Sortera efter:
Budget
Sortera efter:Populärt i dag
181 - 200 av 8 967 foton
Artikel 1 av 3
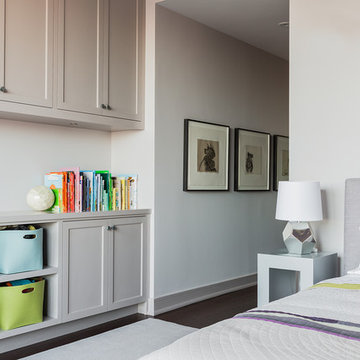
Photography by Michael J. Lee
Inredning av ett klassiskt mellanstort barnrum kombinerat med sovrum, med grå väggar och mellanmörkt trägolv
Inredning av ett klassiskt mellanstort barnrum kombinerat med sovrum, med grå väggar och mellanmörkt trägolv
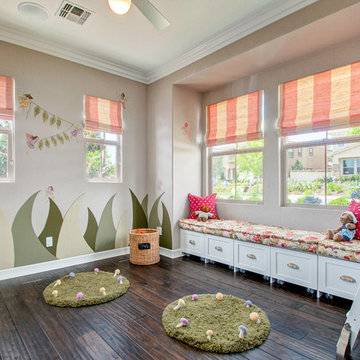
Preview First Photography
Idéer för ett mellanstort klassiskt barnrum kombinerat med lekrum, med grå väggar och mörkt trägolv
Idéer för ett mellanstort klassiskt barnrum kombinerat med lekrum, med grå väggar och mörkt trägolv
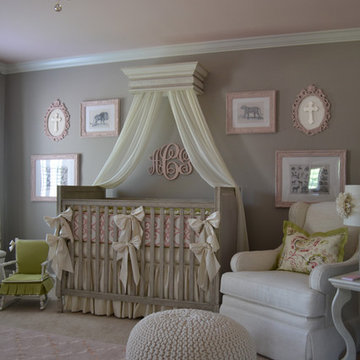
Elizabeth Coombs
Idéer för att renovera ett vintage babyrum, med grå väggar och heltäckningsmatta
Idéer för att renovera ett vintage babyrum, med grå väggar och heltäckningsmatta
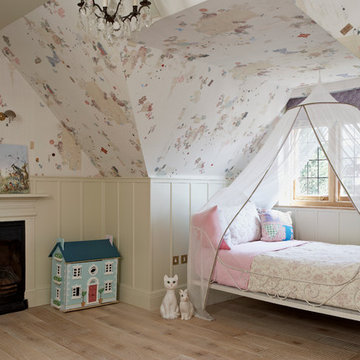
Inspiration för klassiska flickrum kombinerat med sovrum, med flerfärgade väggar och ljust trägolv
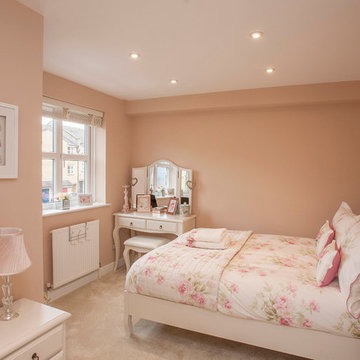
Inredning av ett klassiskt mellanstort flickrum kombinerat med sovrum och för 4-10-åringar, med rosa väggar, heltäckningsmatta och beiget golv
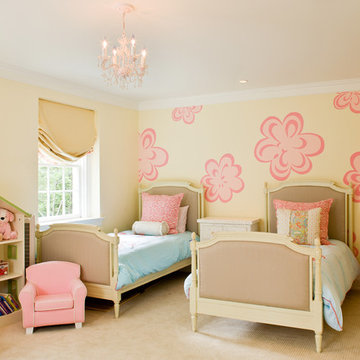
J Allen Smith Design / Build
Idéer för att renovera ett mellanstort vintage flickrum kombinerat med sovrum och för 4-10-åringar, med heltäckningsmatta, flerfärgade väggar och beiget golv
Idéer för att renovera ett mellanstort vintage flickrum kombinerat med sovrum och för 4-10-åringar, med heltäckningsmatta, flerfärgade väggar och beiget golv
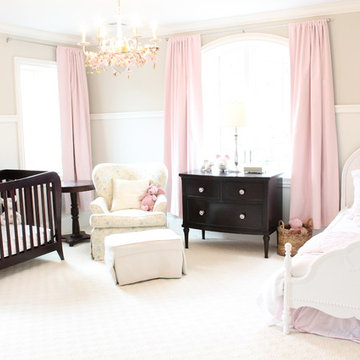
Kristy Kay @kristykaydesign
Idéer för stora vintage babyrum, med beige väggar, heltäckningsmatta och vitt golv
Idéer för stora vintage babyrum, med beige väggar, heltäckningsmatta och vitt golv
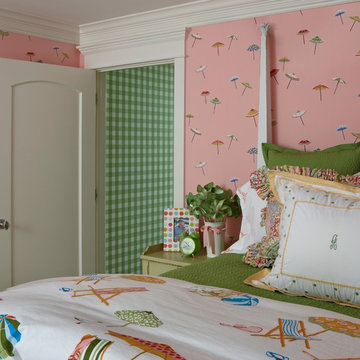
Klassisk inredning av ett mellanstort flickrum kombinerat med sovrum, med flerfärgade väggar
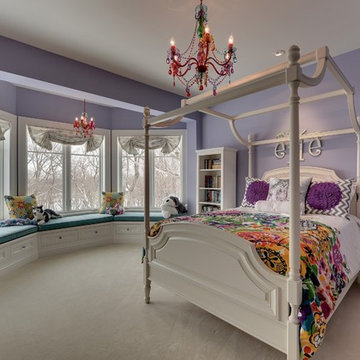
Mike McCaw - Spacecrafting / Architectural Photography
Exempel på ett klassiskt barnrum
Exempel på ett klassiskt barnrum

AFK designed, built and installed this celebrity nursery. Custom draperies frame AFK's Serafina and Royalty Cribs. A pair of toile-upholstered Mayfair chairs are centered in this enchanting haven.
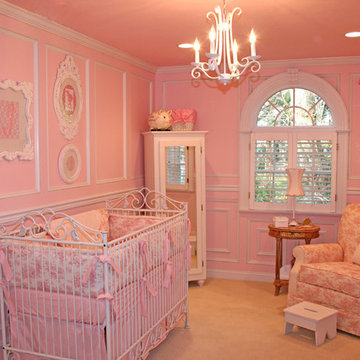
This particular nursery was initially planned for a home that was destroyed by Hurricane Sandy. Every item was selected to fit perfectly into a room with a vaulted ceiling, an entire wall of windows and another wall with a built-in shelving unit on which we were going to place pretty lined baskets and other baby goodies. When the family was forced to relocate to a new home, we found ourselves with a few design challenges making things work for a completely different space. The overabundance of picture-frame moulding was especially challenging and several items planned for the wall space simply woulding work now, including a very wide branch with birds decal and another decal featuring a favorite inspirational quote from mom-to-be. But in the end, we're all very pleased with this nursery and the clients are thrilled that baby Jules will have a beautiful nursery despite Hurricane Sandy!
The picture frames above the crib will eventually hold sepia toned newborn photos and family photos. I don't like hanging blank frames on the wall, so I cut up some coordinating wall paper and fabric to make a monogram and silhouette to temporarily fill the voids.
The Doodlefish Kids pink toile bedding, Casablanca Distressed White Bratt Decor Crib, Jubilee Lighting, Pink Toile Nursery Glider Chair by Angel Song, beautiful bookends and jewelry box by Charn and Company, and more can be purchased from our boutique, Jack and Jill Boutique. Wall decal by Leen the Graphics Queen on Etsy.
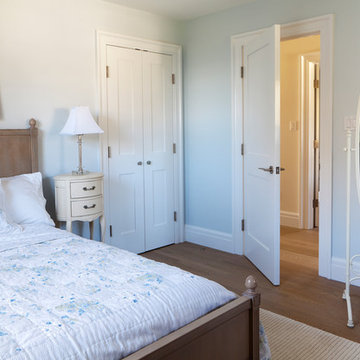
scott jones
Klassisk inredning av ett barnrum kombinerat med sovrum, med blå väggar och mellanmörkt trägolv
Klassisk inredning av ett barnrum kombinerat med sovrum, med blå väggar och mellanmörkt trägolv
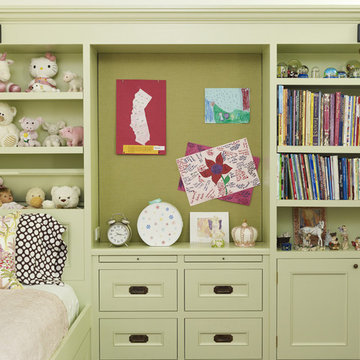
Kids are often our most difficult clients to please! Why, you ask? Because we are up against unbridled creativity. So, we are forced to regress. Think like a child - like anything is possible if you can dream it. Dressers that open to reveal secret passage ways, hidden play-lofts in ceilings, beds tucked into alcoves, chalkboard hallways and headboards that double as toy chests. These are a few of our favorite things. Don't we wish all our clients let us think like kids!
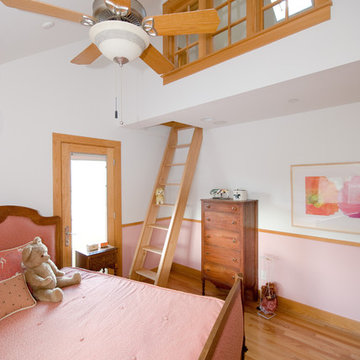
Child's play loft
Sustainably designed project completed in 2002. Prairie style meets Scandinavian influence. Systems include: solar electric, solar hot water heater, solar pool heater, daylighting and natural ventilation. In addition a geothermal system uses the earths ground temperature to heat and cool the house. Local materials include Austin limestone and Louisiana Cypress wood.
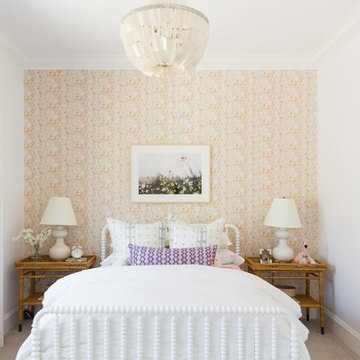
Shop the Look, See the Photo Tour here: https://www.studio-mcgee.com/studioblog/2018/3/16/calabasas-remodel-kids-reveal?rq=Calabasas%20Remodel
Watch the Webisode: https://www.studio-mcgee.com/studioblog/2018/3/16/calabasas-remodel-kids-rooms-webisode?rq=Calabasas%20Remodel
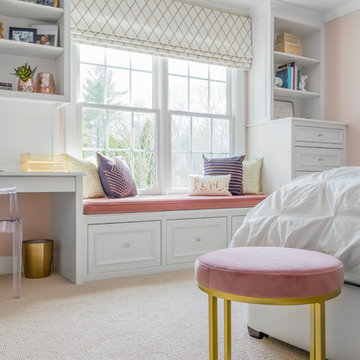
Foto på ett mellanstort vintage barnrum kombinerat med sovrum, med rosa väggar, heltäckningsmatta och beiget golv
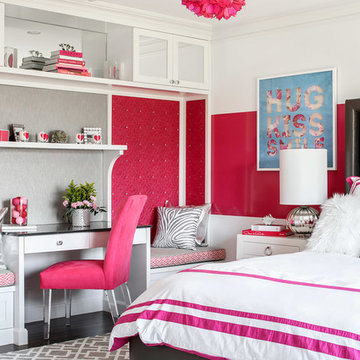
Christian Garibaldi
Exempel på ett mellanstort klassiskt barnrum kombinerat med sovrum, med rosa väggar, mörkt trägolv och brunt golv
Exempel på ett mellanstort klassiskt barnrum kombinerat med sovrum, med rosa väggar, mörkt trägolv och brunt golv
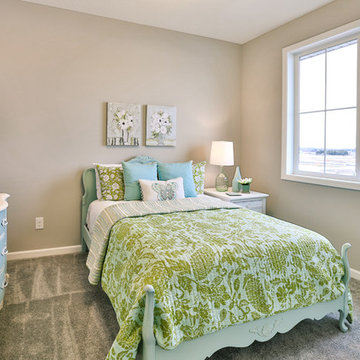
Foto på ett vintage barnrum kombinerat med sovrum, med grå väggar och heltäckningsmatta
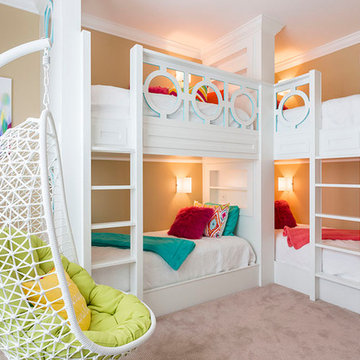
This custom designed bunk room would suite a range of ages. Pops of bright colors provide a fresh and youthful spirit to the room. The custom designed bunk beds are fitted specifically for the room.
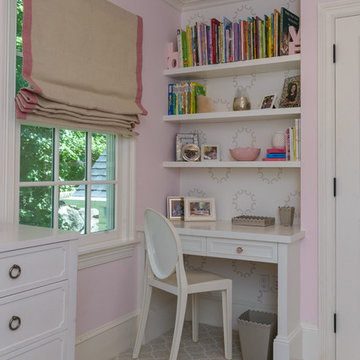
The homeowners had recently gone through a large renovation where they added onto the existing house and upgraded all the finishes when we were hired to design two of their childrens' bedrooms. We went on create the entire dining room and living room designs. We sourced furniture and accessories for the foyer and put the finishing touches on many other rooms throughout the house. In this project, we were lucky to have clients with great taste and an exciting design aesthetic. Interior Design by Rachael Liberman and Photos by Arclight Images
8 967 foton på klassiskt baby- och barnrum
10

