208 foton på klassiskt badrum, med bänkskiva i återvunnet glas
Sortera efter:
Budget
Sortera efter:Populärt i dag
121 - 140 av 208 foton
Artikel 1 av 3
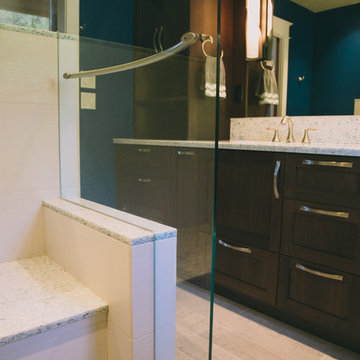
Designed for our clients' 10 year old daughter, this elegant bathroom has enough whimsy to fit her aesthetic, but enough maturity to age with her. The dark stained custom cabinets have girl-storage in mind, with a pull out for blow driers and curling irons and ample drawer space.
The built in bench is perfect for long bits of time in the shower, hiding from mom and dad.
Photography: Schweitzer Creative
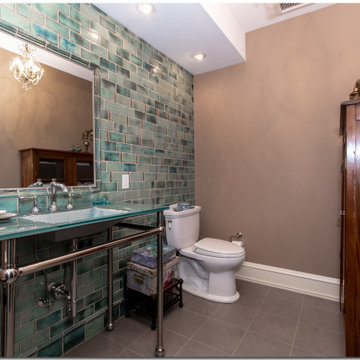
Klassisk inredning av ett stort blå blått badrum med dusch, med öppna hyllor, en kantlös dusch, en toalettstol med separat cisternkåpa, grön kakel, porslinskakel, beige väggar, klinkergolv i porslin, ett integrerad handfat, bänkskiva i återvunnet glas, beiget golv och med dusch som är öppen
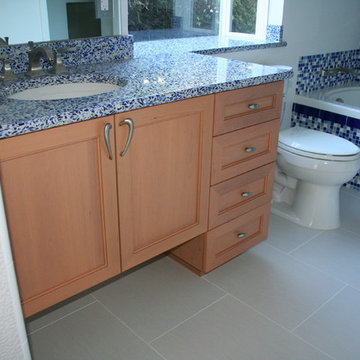
J Kretschmer
Foto på ett vintage badrum, med ett undermonterad handfat, luckor med infälld panel, skåp i mellenmörkt trä, bänkskiva i återvunnet glas, ett platsbyggt badkar, en öppen dusch, en toalettstol med separat cisternkåpa och blå kakel
Foto på ett vintage badrum, med ett undermonterad handfat, luckor med infälld panel, skåp i mellenmörkt trä, bänkskiva i återvunnet glas, ett platsbyggt badkar, en öppen dusch, en toalettstol med separat cisternkåpa och blå kakel
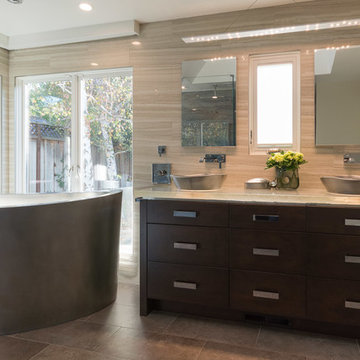
Photos: John Rider - Builder: Scott Davis
Foto på ett vintage vit en-suite badrum, med släta luckor, skåp i mörkt trä, ett japanskt badkar, en kantlös dusch, beige kakel, porslinskakel, beige väggar, klinkergolv i porslin, ett piedestal handfat, bänkskiva i återvunnet glas, brunt golv och med dusch som är öppen
Foto på ett vintage vit en-suite badrum, med släta luckor, skåp i mörkt trä, ett japanskt badkar, en kantlös dusch, beige kakel, porslinskakel, beige väggar, klinkergolv i porslin, ett piedestal handfat, bänkskiva i återvunnet glas, brunt golv och med dusch som är öppen
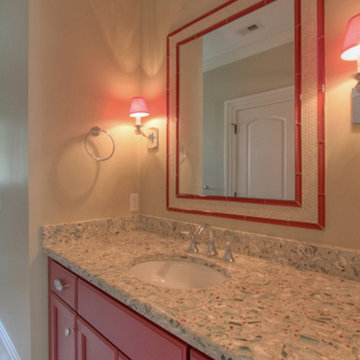
Foto på ett mellanstort vintage en-suite badrum, med luckor med profilerade fronter, röda skåp, beige kakel, keramikplattor, beige väggar, klinkergolv i keramik, ett undermonterad handfat och bänkskiva i återvunnet glas
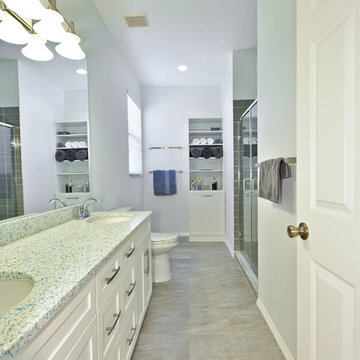
Gilbert Design Build is a full-service design build firm that specializes in kitchen and bath interior design & remodeling projects in both Manatee and Sarasota counties
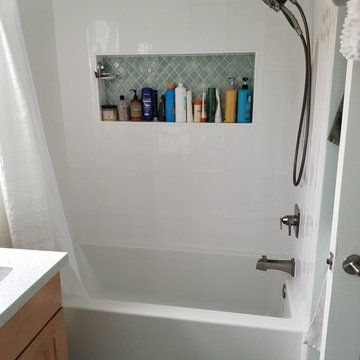
This transitional bathroom incorporates soft wood tones with various shades of green used throughout the room providing a nice transitional feel.
The sea foam green walls tastefully complement the darker green tiles used on the bathroom floor and in the inset shower shelf.
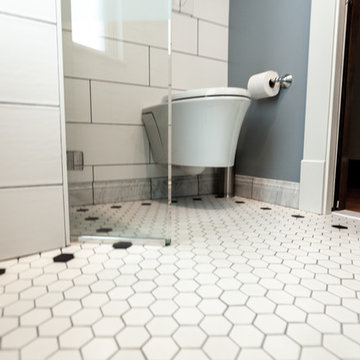
This 1907 home in the Ericsson neighborhood of South Minneapolis needed some love. A tiny, nearly unfunctional kitchen and leaking bathroom were ready for updates. The homeowners wanted to embrace their heritage, and also have a simple and sustainable space for their family to grow. The new spaces meld the home’s traditional elements with Traditional Scandinavian design influences.
In the kitchen, a wall was opened to the dining room for natural light to carry between rooms and to create the appearance of space. Traditional Shaker style/flush inset custom white cabinetry with paneled front appliances were designed for a clean aesthetic. Custom recycled glass countertops, white subway tile, Kohler sink and faucet, beadboard ceilings, and refinished existing hardwood floors complete the kitchen after all new electrical and plumbing.
In the bathroom, we were limited by space! After discussing the homeowners’ use of space, the decision was made to eliminate the existing tub for a new walk-in shower. By installing a curbless shower drain, floating sink and shelving, and wall-hung toilet; Castle was able to maximize floor space! White cabinetry, Kohler fixtures, and custom recycled glass countertops were carried upstairs to connect to the main floor remodel.
White and black porcelain hex floors, marble accents, and oversized white tile on the walls perfect the space for a clean and minimal look, without losing its traditional roots! We love the black accents in the bathroom, including black edge on the shower niche and pops of black hex on the floors.
Tour this project in person, September 28 – 29, during the 2019 Castle Home Tour!
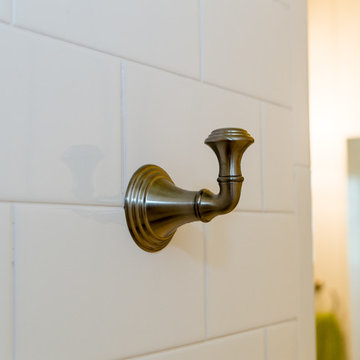
Outside shower wall, covered in traditional white subway tile, with a decorative towel hook.
Inspiration för ett mellanstort vintage badrum med dusch, med möbel-liknande, vita skåp, bänkskiva i återvunnet glas, en dusch i en alkov, en toalettstol med hel cisternkåpa, flerfärgad kakel, vita väggar, klinkergolv i porslin, ett undermonterad handfat och mosaik
Inspiration för ett mellanstort vintage badrum med dusch, med möbel-liknande, vita skåp, bänkskiva i återvunnet glas, en dusch i en alkov, en toalettstol med hel cisternkåpa, flerfärgad kakel, vita väggar, klinkergolv i porslin, ett undermonterad handfat och mosaik
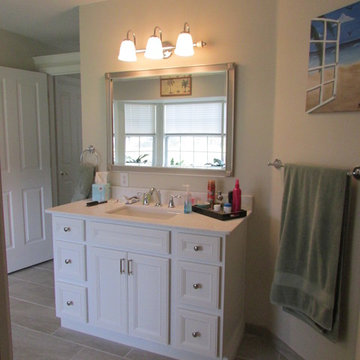
Meredith Richard
Idéer för ett stort klassiskt en-suite badrum, med luckor med infälld panel, vita skåp, ett badkar i en alkov, en hörndusch, grå kakel, porslinskakel, grå väggar, klinkergolv i porslin, ett undermonterad handfat och bänkskiva i återvunnet glas
Idéer för ett stort klassiskt en-suite badrum, med luckor med infälld panel, vita skåp, ett badkar i en alkov, en hörndusch, grå kakel, porslinskakel, grå väggar, klinkergolv i porslin, ett undermonterad handfat och bänkskiva i återvunnet glas
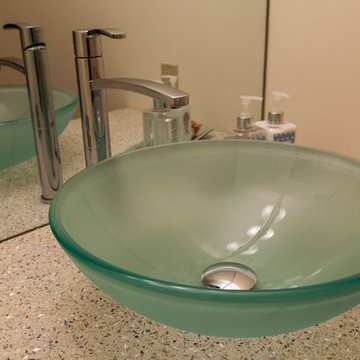
David Dadekian
Inspiration för små klassiska toaletter, med släta luckor, vita skåp, en toalettstol med separat cisternkåpa, vita väggar, klinkergolv i porslin, ett fristående handfat och bänkskiva i återvunnet glas
Inspiration för små klassiska toaletter, med släta luckor, vita skåp, en toalettstol med separat cisternkåpa, vita väggar, klinkergolv i porslin, ett fristående handfat och bänkskiva i återvunnet glas
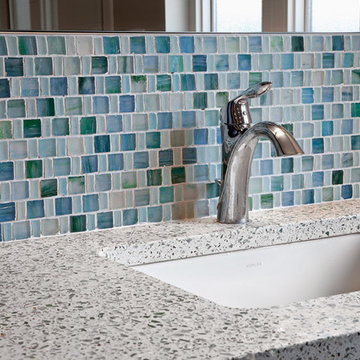
This photo is a close up of the master bathroom vanity. The countertop is Novustone, which is a locally made recycled glass countertop. The backsplash is a handmade glass tile backsplash with beautiful vibrant colors.
H2D Architecture + Design - whole house remodel
Design by: Heidi Helgeson, H2D Architecture + Design
Built by: Envision Homes
Photos: Sean Balko, Filmworks Studio
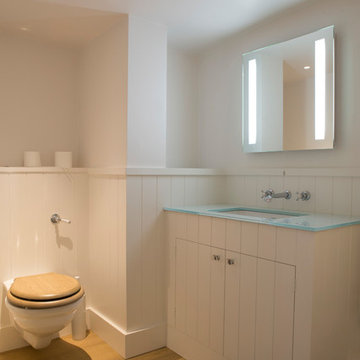
CLPM project manager - natural light and lighting schemes can transform bathrooms. Always plan your lighting.
Inredning av ett klassiskt mellanstort turkos turkost badrum för barn, med en toalettstol med hel cisternkåpa, vit kakel, vita väggar, ljust trägolv, ett nedsänkt handfat, skåp i shakerstil, vita skåp och bänkskiva i återvunnet glas
Inredning av ett klassiskt mellanstort turkos turkost badrum för barn, med en toalettstol med hel cisternkåpa, vit kakel, vita väggar, ljust trägolv, ett nedsänkt handfat, skåp i shakerstil, vita skåp och bänkskiva i återvunnet glas
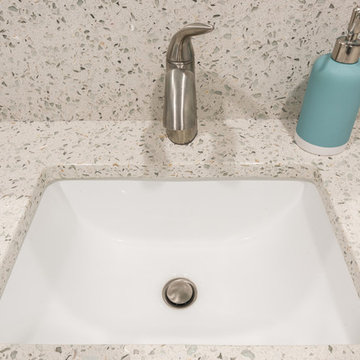
Cabinetry: Homecrest, Sedona door style in Maple painted White. Hardware: Atlas, Clamshell Knob in Verdigris finish.
Countertop: Curava Recycled Glass, Savaii, 3cm eased edge. Flooring: Tesoro, Tivoli 24x24 Pearl Polished. Shower Wall: Tesoro, 12x24 Pearl Polished. Shower Niche: Bedrosians, Verve Glass Mosaic in Icelandic. Shower Pan: Stone Mosaics, Oyster Bay Sliced Pebble. Shower Sills: Curava, in Savaii
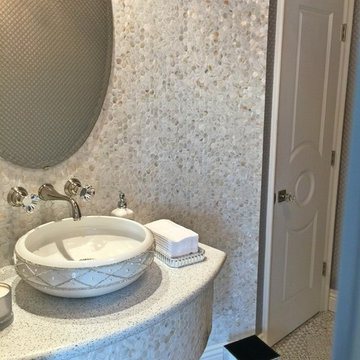
Inspiration för ett litet vintage badrum med dusch, med grå väggar, klinkergolv i keramik, ett fristående handfat, bänkskiva i återvunnet glas och grått golv
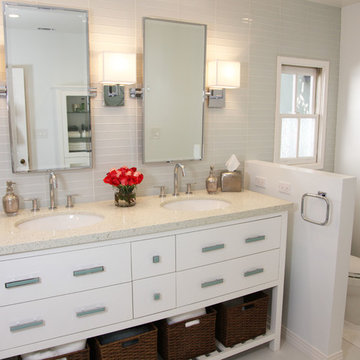
CM
Klassisk inredning av ett mellanstort en-suite badrum, med möbel-liknande, vita skåp, ett fristående badkar, en dubbeldusch, en toalettstol med separat cisternkåpa, blå kakel, glaskakel, vita väggar, klinkergolv i porslin, ett undermonterad handfat och bänkskiva i återvunnet glas
Klassisk inredning av ett mellanstort en-suite badrum, med möbel-liknande, vita skåp, ett fristående badkar, en dubbeldusch, en toalettstol med separat cisternkåpa, blå kakel, glaskakel, vita väggar, klinkergolv i porslin, ett undermonterad handfat och bänkskiva i återvunnet glas
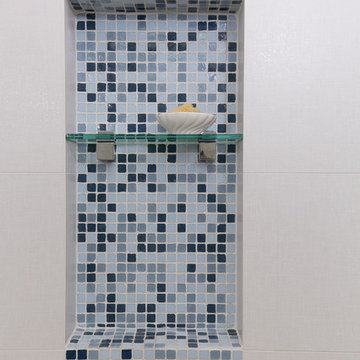
This image is a close up view of the shower niche in the kids' bathroom in the Queen Anne remodel and second story addition project by H2D Architecture and Design (www.h2darchitects.com). The tile is a mutli colored monochromatic blue glass tile with gradation from dark to light. The tile is designed as a fun accent in the bathroom. A glass shelf was installed in the niche.
Design by: Heidi Helgeson, H2D Architecture + Design
www.h2darchitects.com
Built by: Thomas Jacobson Construction
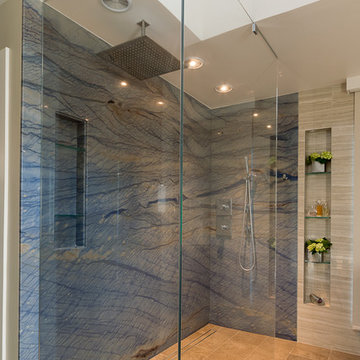
Photos: John Rider - Builder: Scott Davis
Exempel på ett klassiskt vit vitt en-suite badrum, med släta luckor, skåp i mörkt trä, ett japanskt badkar, en kantlös dusch, beige kakel, porslinskakel, beige väggar, klinkergolv i porslin, ett piedestal handfat, bänkskiva i återvunnet glas, brunt golv och med dusch som är öppen
Exempel på ett klassiskt vit vitt en-suite badrum, med släta luckor, skåp i mörkt trä, ett japanskt badkar, en kantlös dusch, beige kakel, porslinskakel, beige väggar, klinkergolv i porslin, ett piedestal handfat, bänkskiva i återvunnet glas, brunt golv och med dusch som är öppen
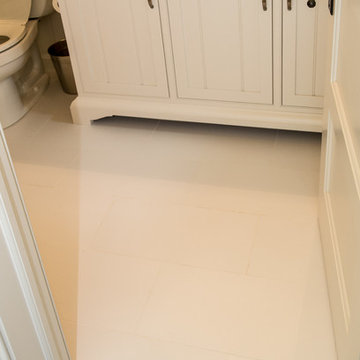
Peeking into the guest bathroom, notice the nice matte 12 x 24 porcelain tile white floor and more of the recycled glass Curava countertop. This countertop, for the double vanity, is called Savaii and the recycled glass is a combo of brown, bronze and sea glass grays. Love this recycled glass product.
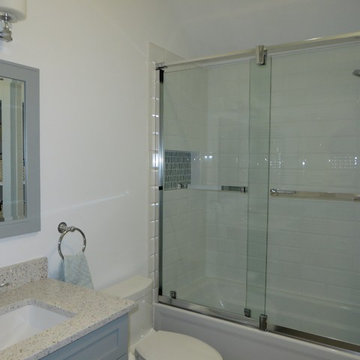
This bathroom remodel made room for 2 school age sisters to get ready for school in the morning. The linen closet in the hall was removed to make the vanity larger and increase the counter space. The mixture of materials are fun as well as easy maintenance.
208 foton på klassiskt badrum, med bänkskiva i återvunnet glas
7
