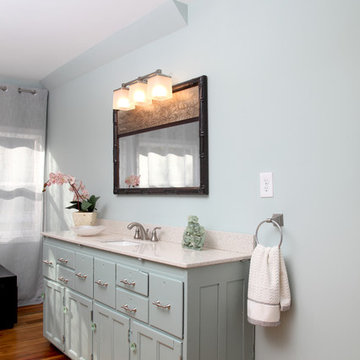208 foton på klassiskt badrum, med bänkskiva i återvunnet glas
Sortera efter:
Budget
Sortera efter:Populärt i dag
141 - 160 av 208 foton
Artikel 1 av 3
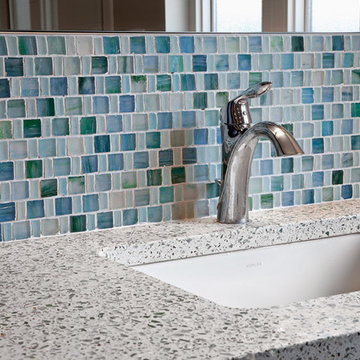
This photo is a close up of the master bathroom vanity. The countertop is Novustone, which is a locally made recycled glass countertop. The backsplash is a handmade glass tile backsplash with beautiful vibrant colors.
H2D Architecture + Design - whole house remodel
Design by: Heidi Helgeson, H2D Architecture + Design
Built by: Envision Homes
Photos: Sean Balko, Filmworks Studio
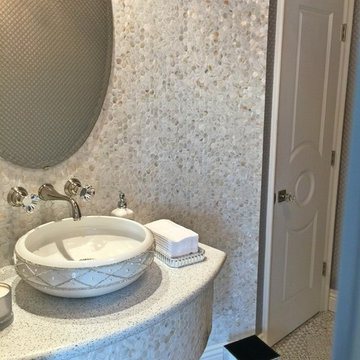
Inspiration för ett litet vintage badrum med dusch, med grå väggar, klinkergolv i keramik, ett fristående handfat, bänkskiva i återvunnet glas och grått golv
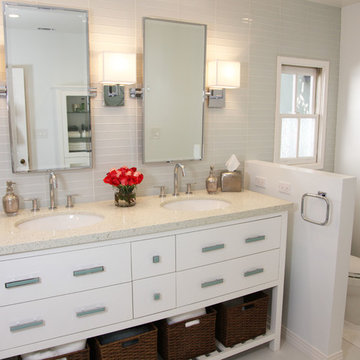
CM
Klassisk inredning av ett mellanstort en-suite badrum, med möbel-liknande, vita skåp, ett fristående badkar, en dubbeldusch, en toalettstol med separat cisternkåpa, blå kakel, glaskakel, vita väggar, klinkergolv i porslin, ett undermonterad handfat och bänkskiva i återvunnet glas
Klassisk inredning av ett mellanstort en-suite badrum, med möbel-liknande, vita skåp, ett fristående badkar, en dubbeldusch, en toalettstol med separat cisternkåpa, blå kakel, glaskakel, vita väggar, klinkergolv i porslin, ett undermonterad handfat och bänkskiva i återvunnet glas
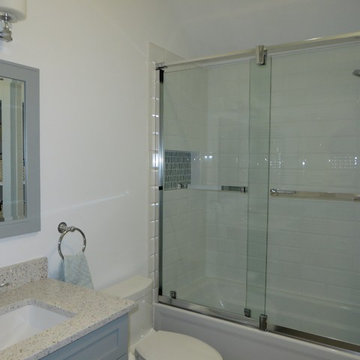
This bathroom remodel made room for 2 school age sisters to get ready for school in the morning. The linen closet in the hall was removed to make the vanity larger and increase the counter space. The mixture of materials are fun as well as easy maintenance.
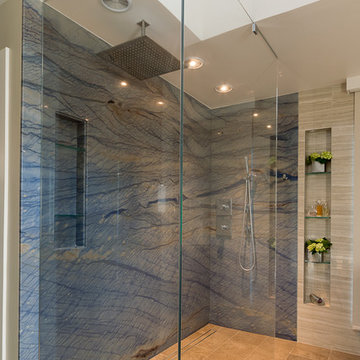
Photos: John Rider - Builder: Scott Davis
Exempel på ett klassiskt vit vitt en-suite badrum, med släta luckor, skåp i mörkt trä, ett japanskt badkar, en kantlös dusch, beige kakel, porslinskakel, beige väggar, klinkergolv i porslin, ett piedestal handfat, bänkskiva i återvunnet glas, brunt golv och med dusch som är öppen
Exempel på ett klassiskt vit vitt en-suite badrum, med släta luckor, skåp i mörkt trä, ett japanskt badkar, en kantlös dusch, beige kakel, porslinskakel, beige väggar, klinkergolv i porslin, ett piedestal handfat, bänkskiva i återvunnet glas, brunt golv och med dusch som är öppen
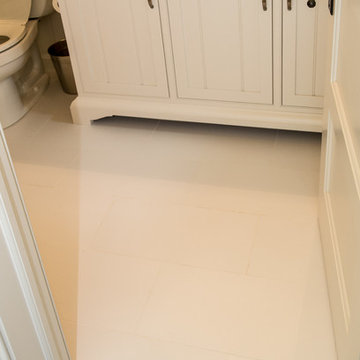
Peeking into the guest bathroom, notice the nice matte 12 x 24 porcelain tile white floor and more of the recycled glass Curava countertop. This countertop, for the double vanity, is called Savaii and the recycled glass is a combo of brown, bronze and sea glass grays. Love this recycled glass product.
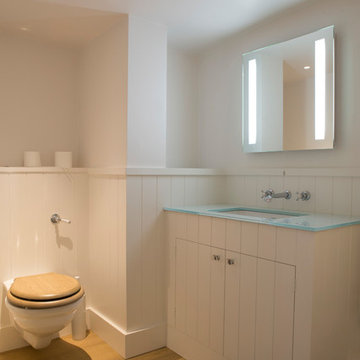
CLPM project manager - natural light and lighting schemes can transform bathrooms. Always plan your lighting.
Inredning av ett klassiskt mellanstort turkos turkost badrum för barn, med en toalettstol med hel cisternkåpa, vit kakel, vita väggar, ljust trägolv, ett nedsänkt handfat, skåp i shakerstil, vita skåp och bänkskiva i återvunnet glas
Inredning av ett klassiskt mellanstort turkos turkost badrum för barn, med en toalettstol med hel cisternkåpa, vit kakel, vita väggar, ljust trägolv, ett nedsänkt handfat, skåp i shakerstil, vita skåp och bänkskiva i återvunnet glas
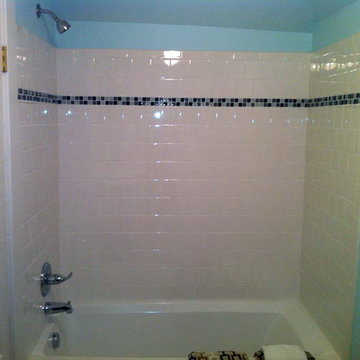
Bright white tiled shower/tub enclosure really pops with the addition of a strip of blue mosaic tile.
Klassisk inredning av ett stort en-suite badrum, med släta luckor, vita skåp, ett platsbyggt badkar, en dusch/badkar-kombination, flerfärgad kakel, keramikplattor, vita väggar, klinkergolv i keramik, ett nedsänkt handfat och bänkskiva i återvunnet glas
Klassisk inredning av ett stort en-suite badrum, med släta luckor, vita skåp, ett platsbyggt badkar, en dusch/badkar-kombination, flerfärgad kakel, keramikplattor, vita väggar, klinkergolv i keramik, ett nedsänkt handfat och bänkskiva i återvunnet glas
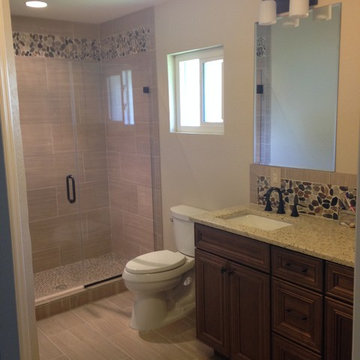
Newly remodeled master bath. This couple was looking for a beach inspired theme. We chose a 12x24 tile that mimics the look of sand to use as the floor and wall tile. Chose a mountain rock for a border and mathcing mosiac for the shower floor.
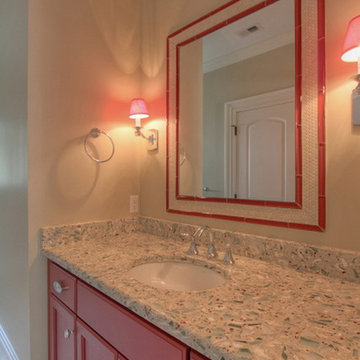
Foto på ett mellanstort vintage badrum med dusch, med luckor med infälld panel, röda skåp, beige väggar, kalkstensgolv, ett undermonterad handfat och bänkskiva i återvunnet glas
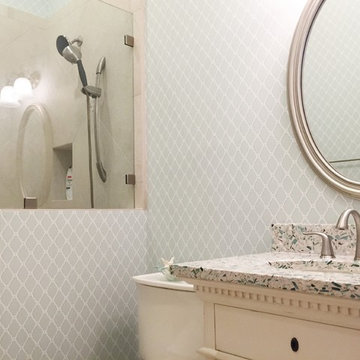
This guest bath sparkles with Vetrazzo counter top and shower wall insets. Satin nickel accents are the jewelry for this spa bath. It is also serves as the homes powder room.
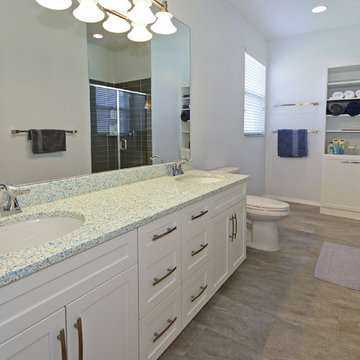
Gilbert Design Build is a full-service design build firm that specializes in kitchen and bath interior design & remodeling projects in both Manatee and Sarasota counties
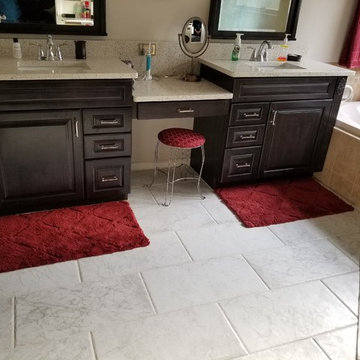
Kraftmaid Cabinetry
Door Style: Montclair Maple
Color: Slate
Countertop: Curava
Color: Arctic
Inspiration för ett mellanstort vintage en-suite badrum, med luckor med upphöjd panel, svarta skåp, ett platsbyggt badkar, beige kakel, beige väggar, klinkergolv i keramik, bänkskiva i återvunnet glas och grått golv
Inspiration för ett mellanstort vintage en-suite badrum, med luckor med upphöjd panel, svarta skåp, ett platsbyggt badkar, beige kakel, beige väggar, klinkergolv i keramik, bänkskiva i återvunnet glas och grått golv
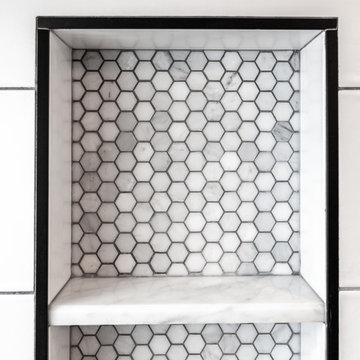
This 1907 home in the Ericsson neighborhood of South Minneapolis needed some love. A tiny, nearly unfunctional kitchen and leaking bathroom were ready for updates. The homeowners wanted to embrace their heritage, and also have a simple and sustainable space for their family to grow. The new spaces meld the home’s traditional elements with Traditional Scandinavian design influences.
In the kitchen, a wall was opened to the dining room for natural light to carry between rooms and to create the appearance of space. Traditional Shaker style/flush inset custom white cabinetry with paneled front appliances were designed for a clean aesthetic. Custom recycled glass countertops, white subway tile, Kohler sink and faucet, beadboard ceilings, and refinished existing hardwood floors complete the kitchen after all new electrical and plumbing.
In the bathroom, we were limited by space! After discussing the homeowners’ use of space, the decision was made to eliminate the existing tub for a new walk-in shower. By installing a curbless shower drain, floating sink and shelving, and wall-hung toilet; Castle was able to maximize floor space! White cabinetry, Kohler fixtures, and custom recycled glass countertops were carried upstairs to connect to the main floor remodel.
White and black porcelain hex floors, marble accents, and oversized white tile on the walls perfect the space for a clean and minimal look, without losing its traditional roots! We love the black accents in the bathroom, including black edge on the shower niche and pops of black hex on the floors.
Tour this project in person, September 28 – 29, during the 2019 Castle Home Tour!
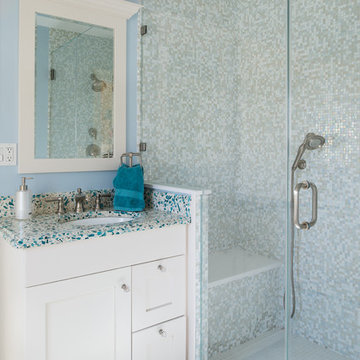
Patricia Burke
Inspiration för små klassiska flerfärgat badrum med dusch, med ett undermonterad handfat, skåp i shakerstil, vita skåp, en dusch i en alkov, flerfärgad kakel, mosaik, blå väggar, klinkergolv i porslin och bänkskiva i återvunnet glas
Inspiration för små klassiska flerfärgat badrum med dusch, med ett undermonterad handfat, skåp i shakerstil, vita skåp, en dusch i en alkov, flerfärgad kakel, mosaik, blå väggar, klinkergolv i porslin och bänkskiva i återvunnet glas
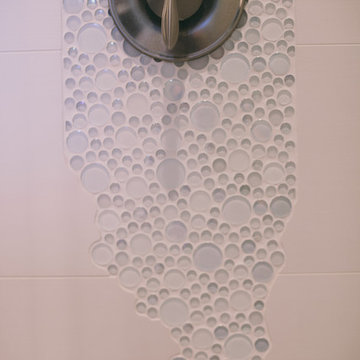
Waterfalling down the middle of the wall, these spilling bubbles were oh so skillfully cut into the large format tiles surrounding them.
Photography: Schweitzer Creative
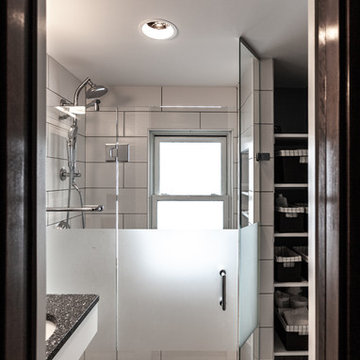
This 1907 home in the Ericsson neighborhood of South Minneapolis needed some love. A tiny, nearly unfunctional kitchen and leaking bathroom were ready for updates. The homeowners wanted to embrace their heritage, and also have a simple and sustainable space for their family to grow. The new spaces meld the home’s traditional elements with Traditional Scandinavian design influences.
In the kitchen, a wall was opened to the dining room for natural light to carry between rooms and to create the appearance of space. Traditional Shaker style/flush inset custom white cabinetry with paneled front appliances were designed for a clean aesthetic. Custom recycled glass countertops, white subway tile, Kohler sink and faucet, beadboard ceilings, and refinished existing hardwood floors complete the kitchen after all new electrical and plumbing.
In the bathroom, we were limited by space! After discussing the homeowners’ use of space, the decision was made to eliminate the existing tub for a new walk-in shower. By installing a curbless shower drain, floating sink and shelving, and wall-hung toilet; Castle was able to maximize floor space! White cabinetry, Kohler fixtures, and custom recycled glass countertops were carried upstairs to connect to the main floor remodel.
White and black porcelain hex floors, marble accents, and oversized white tile on the walls perfect the space for a clean and minimal look, without losing its traditional roots! We love the black accents in the bathroom, including black edge on the shower niche and pops of black hex on the floors.
Tour this project in person, September 28 – 29, during the 2019 Castle Home Tour!
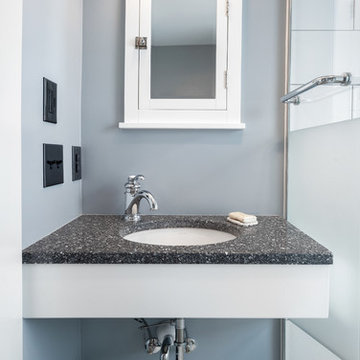
This 1907 home in the Ericsson neighborhood of South Minneapolis needed some love. A tiny, nearly unfunctional kitchen and leaking bathroom were ready for updates. The homeowners wanted to embrace their heritage, and also have a simple and sustainable space for their family to grow. The new spaces meld the home’s traditional elements with Traditional Scandinavian design influences.
In the kitchen, a wall was opened to the dining room for natural light to carry between rooms and to create the appearance of space. Traditional Shaker style/flush inset custom white cabinetry with paneled front appliances were designed for a clean aesthetic. Custom recycled glass countertops, white subway tile, Kohler sink and faucet, beadboard ceilings, and refinished existing hardwood floors complete the kitchen after all new electrical and plumbing.
In the bathroom, we were limited by space! After discussing the homeowners’ use of space, the decision was made to eliminate the existing tub for a new walk-in shower. By installing a curbless shower drain, floating sink and shelving, and wall-hung toilet; Castle was able to maximize floor space! White cabinetry, Kohler fixtures, and custom recycled glass countertops were carried upstairs to connect to the main floor remodel.
White and black porcelain hex floors, marble accents, and oversized white tile on the walls perfect the space for a clean and minimal look, without losing its traditional roots! We love the black accents in the bathroom, including black edge on the shower niche and pops of black hex on the floors.
Tour this project in person, September 28 – 29, during the 2019 Castle Home Tour!
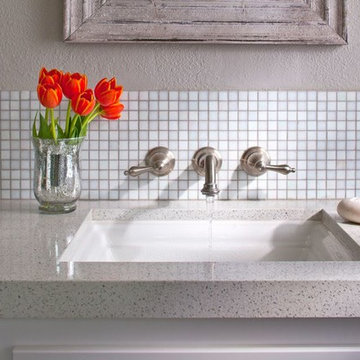
This traditional bathroom has a recycled glass counter with a custom mosaic mix for the counter and bathtub backslash. The counter color is called 431 and the mosaics are 3/4"x3/4". There are many colors, from white, grey, black and browns to reds, blues, greens and many more. You can also make a custom mosaic mix from our large variety of colors and choose from 3/4"x 3/4" or 3/8"x 3/8".
208 foton på klassiskt badrum, med bänkskiva i återvunnet glas
8

