11 753 foton på klassiskt badrum, med brun kakel
Sortera efter:
Budget
Sortera efter:Populärt i dag
21 - 40 av 11 753 foton
Artikel 1 av 3
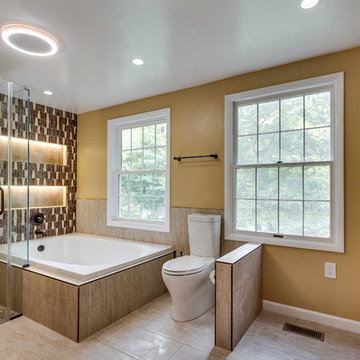
www.elliephoto.com
Inspiration för ett stort vintage en-suite badrum, med luckor med upphöjd panel, skåp i mellenmörkt trä, ett hörnbadkar, en hörndusch, en toalettstol med separat cisternkåpa, beige kakel, brun kakel, keramikplattor, beige väggar, bambugolv, ett undermonterad handfat och granitbänkskiva
Inspiration för ett stort vintage en-suite badrum, med luckor med upphöjd panel, skåp i mellenmörkt trä, ett hörnbadkar, en hörndusch, en toalettstol med separat cisternkåpa, beige kakel, brun kakel, keramikplattor, beige väggar, bambugolv, ett undermonterad handfat och granitbänkskiva

In 2014, we were approached by a couple to achieve a dream space within their existing home. They wanted to expand their existing bar, wine, and cigar storage into a new one-of-a-kind room. Proud of their Italian heritage, they also wanted to bring an “old-world” feel into this project to be reminded of the unique character they experienced in Italian cellars. The dramatic tone of the space revolves around the signature piece of the project; a custom milled stone spiral stair that provides access from the first floor to the entry of the room. This stair tower features stone walls, custom iron handrails and spindles, and dry-laid milled stone treads and riser blocks. Once down the staircase, the entry to the cellar is through a French door assembly. The interior of the room is clad with stone veneer on the walls and a brick barrel vault ceiling. The natural stone and brick color bring in the cellar feel the client was looking for, while the rustic alder beams, flooring, and cabinetry help provide warmth. The entry door sequence is repeated along both walls in the room to provide rhythm in each ceiling barrel vault. These French doors also act as wine and cigar storage. To allow for ample cigar storage, a fully custom walk-in humidor was designed opposite the entry doors. The room is controlled by a fully concealed, state-of-the-art HVAC smoke eater system that allows for cigar enjoyment without any odor.
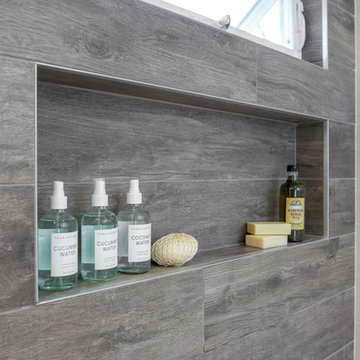
Klassisk inredning av ett mellanstort en-suite badrum, med en öppen dusch, brun kakel, släta luckor, vita skåp, porslinskakel, vita väggar, klinkergolv i porslin, ett undermonterad handfat och bänkskiva i akrylsten

Idéer för att renovera ett stort vintage en-suite badrum, med luckor med upphöjd panel, vita skåp, ett undermonterat badkar, en dusch i en alkov, beige kakel, brun kakel, glaskakel, beige väggar, klinkergolv i porslin, ett undermonterad handfat, granitbänkskiva, beiget golv och dusch med gångjärnsdörr

http://www.usframelessglassshowerdoor.com/
Exempel på ett mellanstort klassiskt en-suite badrum, med en dusch i en alkov, en toalettstol med hel cisternkåpa, beige kakel, brun kakel, stenkakel, beige väggar och mosaikgolv
Exempel på ett mellanstort klassiskt en-suite badrum, med en dusch i en alkov, en toalettstol med hel cisternkåpa, beige kakel, brun kakel, stenkakel, beige väggar och mosaikgolv

In every project we complete, design, form, function and safety are all important aspects to a successful space plan.
For these homeowners, it was an absolute must. The family had some unique needs that needed to be addressed. As physical abilities continued to change, the accessibility and safety in their master bathroom was a significant concern.
The layout of the bathroom was the first to change. We swapped places with the tub and vanity to give better access to both. A beautiful chrome grab bar was added along with matching towel bar and towel ring.
The vanity was changed out and now featured an angled cut-out for easy access for a wheelchair to pull completely up to the sink while protecting knees and legs from exposed plumbing and looking gorgeous doing it.
The toilet came out of the corner and we eliminated the privacy wall, giving it far easier access with a wheelchair. The original toilet was in great shape and we were able to reuse it. But now, it is equipped with much-needed chrome grab bars for added safety and convenience.
The shower was moved and reconstructed to allow for a larger walk-in tile shower with stylish chrome grab bars, an adjustable handheld showerhead and a comfortable fold-down shower bench – proving a bathroom can (and should) be functionally safe AND aesthetically beautiful at the same time.
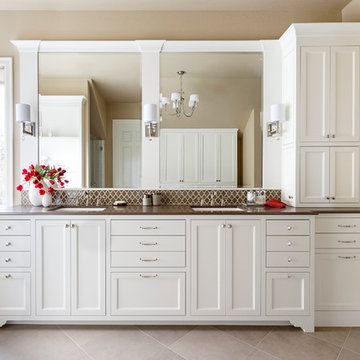
Lincoln Barbour Photography
Inredning av ett klassiskt stort en-suite badrum, med luckor med infälld panel, vita skåp, ett fristående badkar, en dusch i en alkov, brun kakel, mosaik, beige väggar, klinkergolv i porslin, ett undermonterad handfat och bänkskiva i kvartsit
Inredning av ett klassiskt stort en-suite badrum, med luckor med infälld panel, vita skåp, ett fristående badkar, en dusch i en alkov, brun kakel, mosaik, beige väggar, klinkergolv i porslin, ett undermonterad handfat och bänkskiva i kvartsit
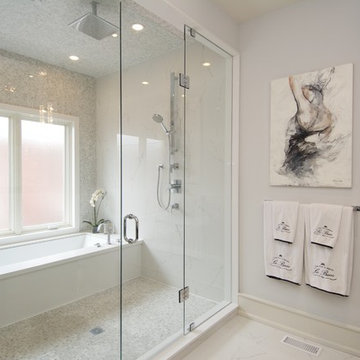
Foto på ett vintage en-suite badrum, med ett undermonterat badkar, en dusch/badkar-kombination, brun kakel och vit kakel
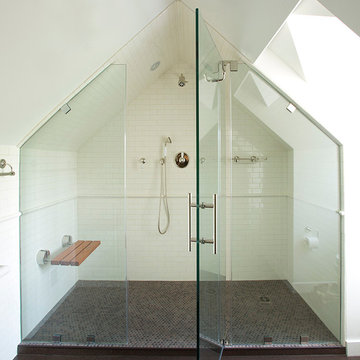
Greg Hadley Photography
Inspiration för klassiska badrum, med luckor med upphöjd panel, vita skåp, marmorbänkskiva, en dusch i en alkov, en toalettstol med hel cisternkåpa, brun kakel, keramikplattor och vita väggar
Inspiration för klassiska badrum, med luckor med upphöjd panel, vita skåp, marmorbänkskiva, en dusch i en alkov, en toalettstol med hel cisternkåpa, brun kakel, keramikplattor och vita väggar
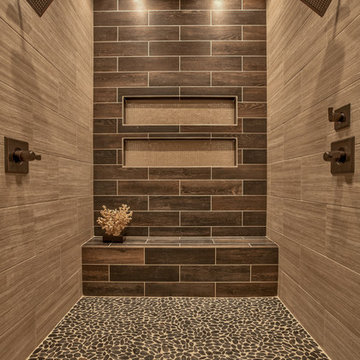
Home built by: Falcone Homes.
Interior Design by:
Shawn Falcone & Michele Hybner with Falcone Hybner Design, Inc.
Photo by Amoura Productions
Idéer för ett klassiskt badrum, med en dubbeldusch, klinkergolv i småsten och brun kakel
Idéer för ett klassiskt badrum, med en dubbeldusch, klinkergolv i småsten och brun kakel
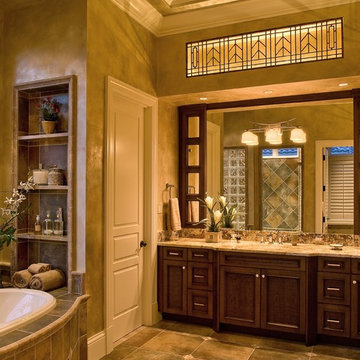
Inredning av ett klassiskt stort en-suite badrum, med ett undermonterad handfat, luckor med infälld panel, skåp i mörkt trä, ett platsbyggt badkar, keramikplattor, beige väggar, granitbänkskiva och brun kakel
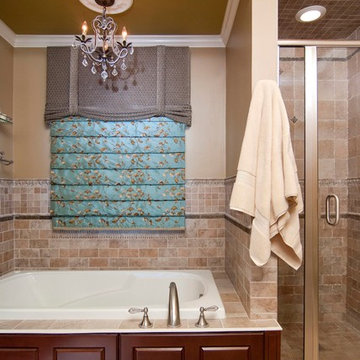
Small 9x9 master bathroom designed with a big style.
featured in the october/November 2013 design NJ magazine.
Marisa Pellegrini
Klassisk inredning av ett litet en-suite badrum, med skåp i mörkt trä, ett badkar i en alkov, en dusch i en alkov, ett undermonterad handfat, luckor med upphöjd panel, marmorbänkskiva, en toalettstol med separat cisternkåpa, keramikplattor, bruna väggar, klinkergolv i keramik, brun kakel, beiget golv och dusch med gångjärnsdörr
Klassisk inredning av ett litet en-suite badrum, med skåp i mörkt trä, ett badkar i en alkov, en dusch i en alkov, ett undermonterad handfat, luckor med upphöjd panel, marmorbänkskiva, en toalettstol med separat cisternkåpa, keramikplattor, bruna väggar, klinkergolv i keramik, brun kakel, beiget golv och dusch med gångjärnsdörr
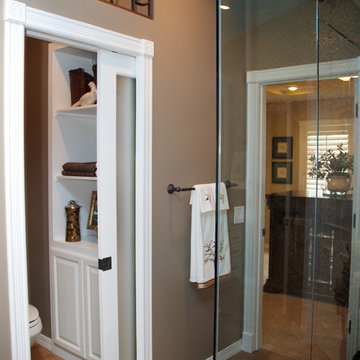
Formerly open to the room, the toilet is now enclosed in a water closet that has a frosted glass pocket door, faux-iron transom, and custom linen closet.
The room opens to an adjoining room (formerly a guest bedroom) which is now the master closet, outfitted with a closet system and large storage island.
Julie Austin Photography (www.julieaustinphotography.com)
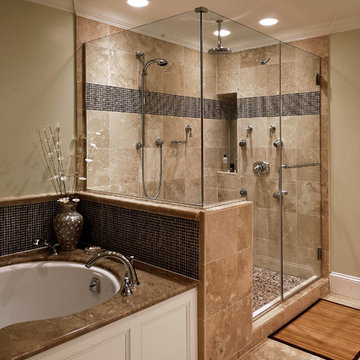
Transitional master bathroom with tan tile, multi head walk in glass shower, white cabinets with light beige granite counter tops, matte metallic cabinet knobs, double sink, bright overhead lighting, calm warm backsplash, timed light switch, white sinks, built in bath tub next to shower with eco flush toilet, powder room, make up lighting, Bose sound system.

When our client wanted the design of their master bath to honor their Japanese heritage and emulate a Japanese bathing experience, they turned to us. They had very specific needs and ideas they needed help with — including blending Japanese design elements with their traditional Northwest-style home. The shining jewel of the project? An Ofuro soaking tub where the homeowners could relax, contemplate and meditate.
To learn more about this project visit our website:
https://www.neilkelly.com/blog/project_profile/japanese-inspired-spa/
To learn more about Neil Kelly Design Builder, Byron Kellar:
https://www.neilkelly.com/designers/byron_kellar/

This master bathroom has everything you need to get you ready for the day. The beautiful backsplash has a mixture of brown tones that add dimension and texture to the focal wall. The lighting blends well with the other bathroom fixtures and the cabinets provide plenty of storage while demonstrating a simply beautiful style. Brad Knipstein was the photographer.

Idéer för att renovera ett stort vintage vit vitt en-suite badrum, med släta luckor, skåp i mellenmörkt trä, ett fristående badkar, en hörndusch, en toalettstol med hel cisternkåpa, brun kakel, vita väggar, marmorgolv, ett undermonterad handfat, marmorbänkskiva, vitt golv och dusch med gångjärnsdörr

When our client wanted the design of their master bath to honor their Japanese heritage and emulate a Japanese bathing experience, they turned to us. They had very specific needs and ideas they needed help with — including blending Japanese design elements with their traditional Northwest-style home. The shining jewel of the project? An Ofuro soaking tub where the homeowners could relax, contemplate and meditate.
To learn more about this project visit our website:
https://www.neilkelly.com/blog/project_profile/japanese-inspired-spa/
To learn more about Neil Kelly Design Builder, Byron Kellar:
https://www.neilkelly.com/designers/byron_kellar/
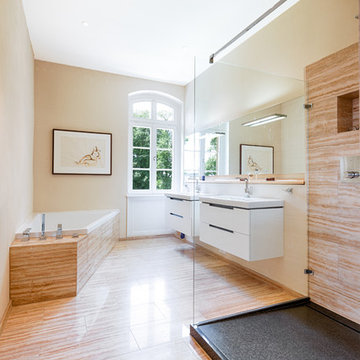
www.hannokeppel.de
copyright protected
0800 129 76 75
Exempel på ett stort klassiskt badrum med dusch, med ett hörnbadkar, en kantlös dusch, brun kakel, travertinkakel, beige väggar, travertin golv, ett integrerad handfat, bänkskiva i akrylsten, beiget golv, med dusch som är öppen, släta luckor och vita skåp
Exempel på ett stort klassiskt badrum med dusch, med ett hörnbadkar, en kantlös dusch, brun kakel, travertinkakel, beige väggar, travertin golv, ett integrerad handfat, bänkskiva i akrylsten, beiget golv, med dusch som är öppen, släta luckor och vita skåp
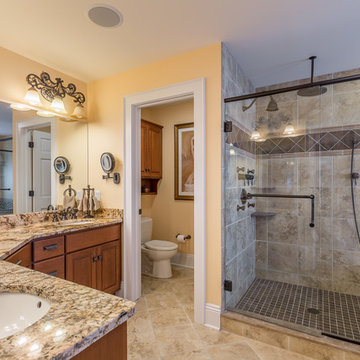
Inredning av ett klassiskt badrum, med luckor med upphöjd panel, skåp i mellenmörkt trä, en dusch i en alkov, en toalettstol med hel cisternkåpa, beige kakel, brun kakel, gula väggar, ett undermonterad handfat, granitbänkskiva, beiget golv och dusch med skjutdörr
11 753 foton på klassiskt badrum, med brun kakel
2
