10 581 foton på klassiskt badrum, med bruna skåp
Sortera efter:
Budget
Sortera efter:Populärt i dag
141 - 160 av 10 581 foton
Artikel 1 av 3

This mesmerising floor in marble herringbone tiles, echos the Art Deco style with its stunning colour palette. Embracing our clients openness to sustainability, we installed a unique cabinet and marble sink, which was repurposed into a standout bathroom feature with its intricate detailing and extensive storage.

Our "Move all the things" project is a great example of sometimes the best option is to completely rework the footprint of the space and start fresh. Which means none of the before pictures will make sense because we moved everything around. Love how this turned out for our clients.
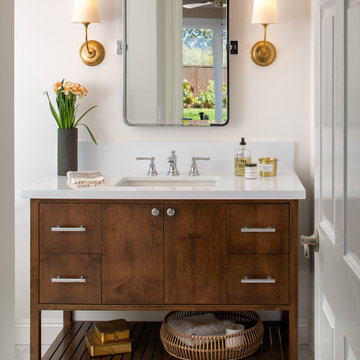
Idéer för ett litet klassiskt vit badrum med dusch, med släta luckor, bruna skåp och bänkskiva i kvarts
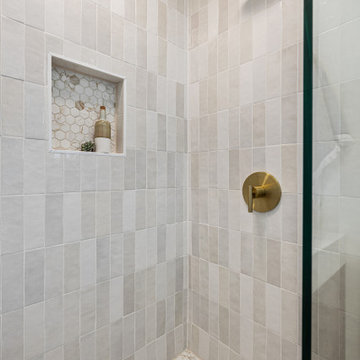
Exempel på ett litet klassiskt vit vitt en-suite badrum, med släta luckor, bruna skåp, en dusch i en alkov, en toalettstol med hel cisternkåpa, vit kakel, keramikplattor, vita väggar, klinkergolv i keramik, ett integrerad handfat, bänkskiva i kvarts, beiget golv och dusch med gångjärnsdörr

Idéer för ett litet klassiskt vit toalett, med bruna skåp, vita väggar, klinkergolv i keramik, ett undermonterad handfat, marmorbänkskiva och vitt golv

In this bathroom remodel, a Medallion Silverline Carlisle Vanity with matching York mirrors in the Smoke Stain was installed. The countertop and shower curb are Envi Carrara Luce quartz. Moen Voss Collection in brushed nickel includes faucet, robe hook, towel bars, towel ring, toilet paper holder. Kohler comfort height toilet. Two oval china lav bowls in white. Tara free standing white acrylic soaking tub with a Kayla floor mounted tub faucet in brushed nickel. 10x14 Resilience tile installed on the shower walls 1 ½” hex mosaic tile for shower floor Dynamic Beige. Triversa Prime Oak Grove luxury vinyl plank flooring in warm grey. Flat pebble stone underneath the free-standing tub.
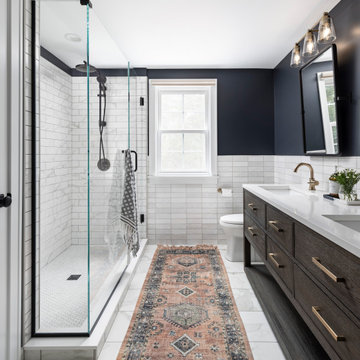
Our clients needed more space for their family to eat, sleep, play and grow.
Expansive views of backyard activities, a larger kitchen, and an open floor plan was important for our clients in their desire for a more comfortable and functional home.
To expand the space and create an open floor plan, we moved the kitchen to the back of the house and created an addition that includes the kitchen, dining area, and living area.
A mudroom was created in the existing kitchen footprint. On the second floor, the addition made way for a true master suite with a new bathroom and walk-in closet.
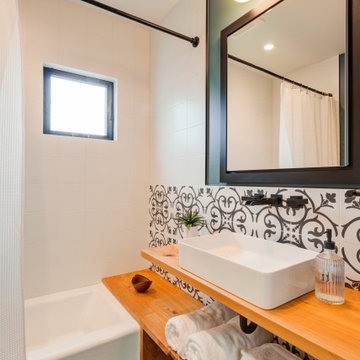
Photo Credit: Treve Johnson Photography
Inredning av ett klassiskt mellanstort brun brunt badrum, med bruna skåp, ett badkar i en alkov, en kantlös dusch, en vägghängd toalettstol, vit kakel, keramikplattor, grå väggar, klinkergolv i porslin, ett fristående handfat, träbänkskiva, svart golv och dusch med duschdraperi
Inredning av ett klassiskt mellanstort brun brunt badrum, med bruna skåp, ett badkar i en alkov, en kantlös dusch, en vägghängd toalettstol, vit kakel, keramikplattor, grå väggar, klinkergolv i porslin, ett fristående handfat, träbänkskiva, svart golv och dusch med duschdraperi

Grass cloth wallpaper by Schumacher, a vintage dresser turned vanity from MegMade and lights from Hudson Valley pull together a powder room fit for guests.
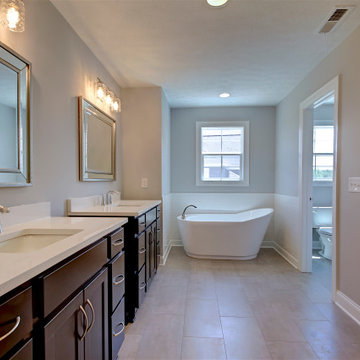
Idéer för vintage vitt en-suite badrum, med luckor med infälld panel, bruna skåp, ett fristående badkar, en dusch i en alkov, en toalettstol med separat cisternkåpa, grå kakel, tunnelbanekakel, grå väggar, klinkergolv i keramik, ett undermonterad handfat, bänkskiva i kvarts, beiget golv och dusch med gångjärnsdörr

Bild på ett mellanstort vintage flerfärgad flerfärgat en-suite badrum, med skåp i shakerstil, bruna skåp, ett fristående badkar, en hörndusch, en toalettstol med hel cisternkåpa, grå kakel, kakelplattor, grå väggar, kalkstensgolv, ett undermonterad handfat, bänkskiva i kvartsit, grått golv och dusch med gångjärnsdörr
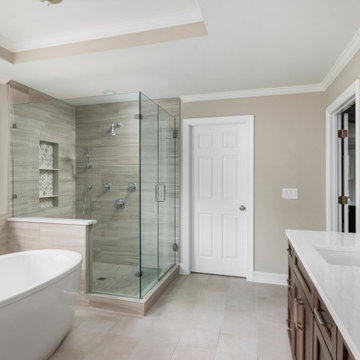
Unwind from the day in your master oasis.
Idéer för att renovera ett stort vintage vit vitt en-suite badrum, med skåp i shakerstil, bruna skåp, ett fristående badkar, en dubbeldusch, en toalettstol med hel cisternkåpa, beige kakel, porslinskakel, beige väggar, klinkergolv i porslin, ett nedsänkt handfat, bänkskiva i kvarts, beiget golv och dusch med gångjärnsdörr
Idéer för att renovera ett stort vintage vit vitt en-suite badrum, med skåp i shakerstil, bruna skåp, ett fristående badkar, en dubbeldusch, en toalettstol med hel cisternkåpa, beige kakel, porslinskakel, beige väggar, klinkergolv i porslin, ett nedsänkt handfat, bänkskiva i kvarts, beiget golv och dusch med gångjärnsdörr
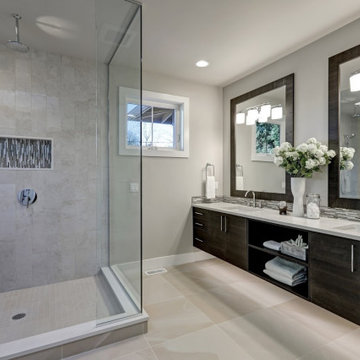
Inredning av ett klassiskt stort vit vitt en-suite badrum, med släta luckor, bruna skåp, en hörndusch, grå kakel, keramikplattor, ett undermonterad handfat, bänkskiva i kvarts och dusch med gångjärnsdörr
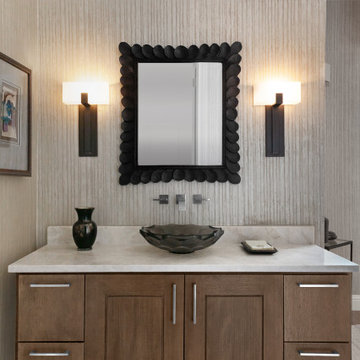
Foto på ett mellanstort vintage vit toalett, med bruna skåp, flerfärgade väggar, ett fristående handfat, brunt golv, skåp i shakerstil, mellanmörkt trägolv och bänkskiva i kvartsit
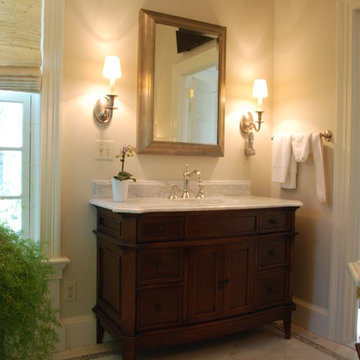
This home is quint-essential perfection with the collaboration of architect, kitchen design and interior decorator.
McNeill Baker designed the home, Hunt Country Kitchens (Kathy Gray) design the kitchen, and Daniel J. Moore Designs handled colors and furnishings.
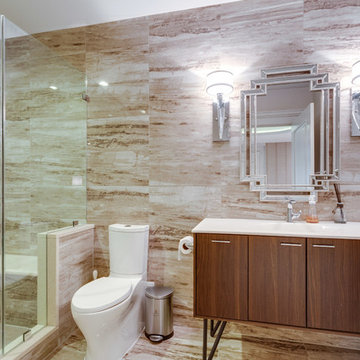
Asta Homes
Great Falls, VA 22066
Exempel på ett klassiskt beige beige badrum, med släta luckor, bruna skåp, våtrum, en toalettstol med separat cisternkåpa, brun kakel, porslinskakel, beige väggar, klinkergolv i keramik, brunt golv och dusch med gångjärnsdörr
Exempel på ett klassiskt beige beige badrum, med släta luckor, bruna skåp, våtrum, en toalettstol med separat cisternkåpa, brun kakel, porslinskakel, beige väggar, klinkergolv i keramik, brunt golv och dusch med gångjärnsdörr
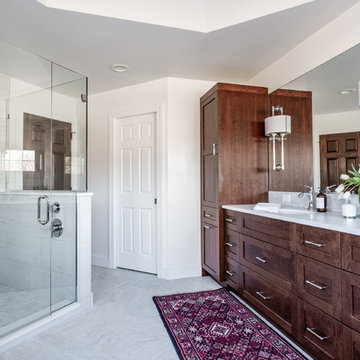
This project is proof again that even if your space has some kooky architecture, it's possible to get a clean and calm effect. Nothing about this large bathroom is 90 degrees: the walls angle and above the tub is a partially lofted octagonal ceiling. For the remodel, we conscientiously designed architectural elements and finishes to counter all that business. Walls now blend into both ceiling and the ground color of the tile. Tile is all rectangular and a consistent tone, and we made sure tile lines were continuous around the space. Fixture finishes match throughout (which we don't always do!). Transitioning from this before to this after was about more than stripping wallpaper and upgrading fixtures and finishes. Nothing like a good challenging space to keep us on our toes!
Photos by Addison Group LLC
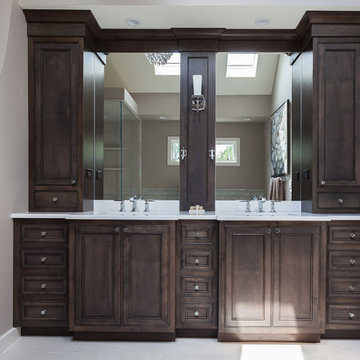
Foto på ett stort vintage vit en-suite badrum, med luckor med profilerade fronter, bruna skåp, ett fristående badkar, en kantlös dusch, grå väggar, ett undermonterad handfat, bänkskiva i kvarts, vitt golv och dusch med gångjärnsdörr

We loved updating this 1977 house giving our clients a more transitional kitchen, living room and powder bath. Our clients are very busy and didn’t want too many options. Our designers narrowed down their selections and gave them just enough options to choose from without being overwhelming.
In the kitchen, we replaced the cabinetry without changing the locations of the walls, doors openings or windows. All finished were replaced with beautiful cabinets, counter tops, sink, back splash and faucet hardware.
In the Master bathroom, we added all new finishes. There are two closets in the bathroom that did not change but everything else did. We.added pocket doors to the bedroom, where there were no doors before. Our clients wanted taller 36” height cabinets and a seated makeup vanity, so we were able to accommodate those requests without any problems. We added new lighting, mirrors, counter top and all new plumbing fixtures in addition to removing the soffits over the vanities and the shower, really opening up the space and giving it a new modern look. They had also been living with the cold and hot water reversed in the shower, so we also fixed that for them!
In their den, they wanted to update the dark paneling, remove the large stone from the curved fireplace wall and they wanted a new mantel. We flattened the wall, added a TV niche above fireplace and moved the cable connections, so they have exactly what they wanted. We left the wood paneling on the walls but painted them a light color to brighten up the room.
There was a small wet bar between the den and their family room. They liked the bar area but didn’t feel that they needed the sink, so we removed and capped the water lines and gave the bar an updated look by adding new counter tops and shelving. They had some previous water damage to their floors, so the wood flooring was replaced throughout the den and all connecting areas, making the transition from one room to the other completely seamless. In the end, the clients love their new space and are able to really enjoy their updated home and now plan stay there for a little longer!
Design/Remodel by Hatfield Builders & Remodelers | Photography by Versatile Imaging
Less
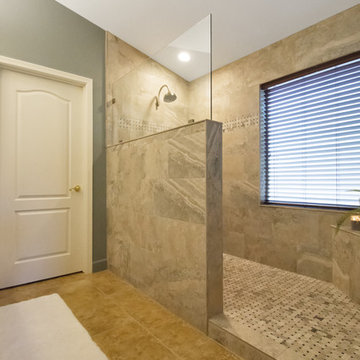
Master Bathroom Remodel in Gold Canyon! We removed a tub shower combo to create a large walk-in shower. Replaced the vanity with new cabinets, plumbing, sinks, and granite counter tops! In the Kitchen, we lowered the Island to all one level and added new counter tops!
10 581 foton på klassiskt badrum, med bruna skåp
8
