19 364 foton på klassiskt badrum, med brunt golv
Sortera efter:
Budget
Sortera efter:Populärt i dag
101 - 120 av 19 364 foton
Artikel 1 av 3
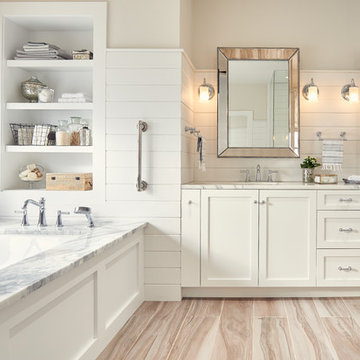
Stickley door style in Maple with Arctic White paint.
Idéer för att renovera ett stort vintage en-suite badrum, med skåp i shakerstil, vita skåp, ett undermonterat badkar, vit kakel, marmorbänkskiva, vita väggar, brunt golv, ett undermonterad handfat och ljust trägolv
Idéer för att renovera ett stort vintage en-suite badrum, med skåp i shakerstil, vita skåp, ett undermonterat badkar, vit kakel, marmorbänkskiva, vita väggar, brunt golv, ett undermonterad handfat och ljust trägolv
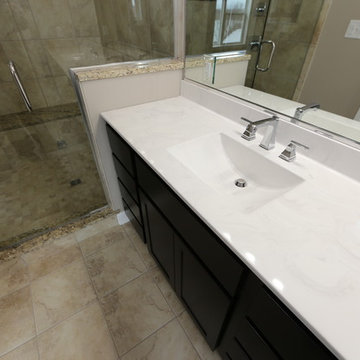
Master Bathroom Custom Shower. Included Steam Generator, Hand-Held, Standard Head and Ceiling Stem Shower.
Klassisk inredning av ett stort en-suite badrum, med skåp i shakerstil, skåp i mörkt trä, våtrum, en toalettstol med separat cisternkåpa, brun kakel, porslinskakel, bruna väggar, klinkergolv i porslin, ett integrerad handfat, marmorbänkskiva, brunt golv och dusch med gångjärnsdörr
Klassisk inredning av ett stort en-suite badrum, med skåp i shakerstil, skåp i mörkt trä, våtrum, en toalettstol med separat cisternkåpa, brun kakel, porslinskakel, bruna väggar, klinkergolv i porslin, ett integrerad handfat, marmorbänkskiva, brunt golv och dusch med gångjärnsdörr
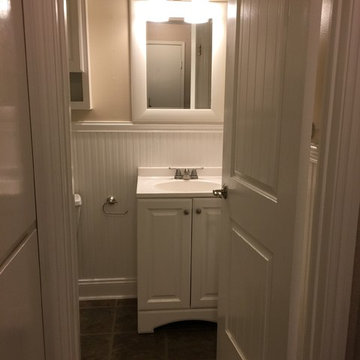
Idéer för att renovera ett litet vintage badrum med dusch, med luckor med upphöjd panel, vita skåp, en toalettstol med separat cisternkåpa, beige väggar, klinkergolv i keramik, ett integrerad handfat, bänkskiva i kvarts, brunt golv, en dusch i en alkov och dusch med skjutdörr

Clients wanted to keep a powder room on the first floor and desired to relocate it away from kitchen and update the look. We needed to minimize the powder room footprint and tuck it into a service area instead of an open public area.
We minimize the footprint and tucked the PR across from the basement stair which created a small ancillary room and buffer between the adjacent rooms. We used a small wall hung basin to make the small room feel larger by exposing more of the floor footprint. Wainscot paneling was installed to create balance, scale and contrasting finishes.
The new powder room exudes simple elegance from the polished nickel hardware, rich contrast and delicate accent lighting. The space is comfortable in scale and leaves you with a sense of eloquence.
Jonathan Kolbe, Photographer

Photo by Seth Hannula
Bild på ett mellanstort vintage bastu, med skåp i shakerstil, grå skåp, grå väggar, betonggolv, ett undermonterad handfat och brunt golv
Bild på ett mellanstort vintage bastu, med skåp i shakerstil, grå skåp, grå väggar, betonggolv, ett undermonterad handfat och brunt golv

By Thrive Design Group
Inspiration för ett mellanstort vintage en-suite badrum, med vita skåp, en dubbeldusch, en toalettstol med hel cisternkåpa, brun kakel, porslinskakel, beige väggar, klinkergolv i porslin, ett undermonterad handfat, bänkskiva i kvartsit, brunt golv, dusch med gångjärnsdörr och skåp i shakerstil
Inspiration för ett mellanstort vintage en-suite badrum, med vita skåp, en dubbeldusch, en toalettstol med hel cisternkåpa, brun kakel, porslinskakel, beige väggar, klinkergolv i porslin, ett undermonterad handfat, bänkskiva i kvartsit, brunt golv, dusch med gångjärnsdörr och skåp i shakerstil
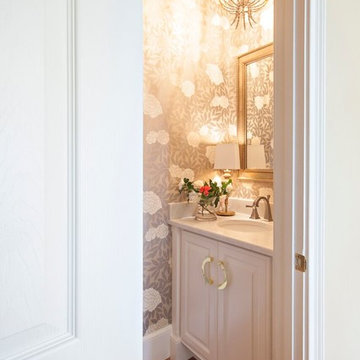
Jennifer at Timeless Memories
Inredning av ett klassiskt mellanstort vit vitt toalett, med luckor med upphöjd panel, vita skåp, grå väggar, mellanmörkt trägolv, ett undermonterad handfat, bänkskiva i kvarts och brunt golv
Inredning av ett klassiskt mellanstort vit vitt toalett, med luckor med upphöjd panel, vita skåp, grå väggar, mellanmörkt trägolv, ett undermonterad handfat, bänkskiva i kvarts och brunt golv

Twist Tours
Inspiration för stora klassiska vitt badrum för barn, med skåp i shakerstil, grå skåp, ett badkar i en alkov, en dusch/badkar-kombination, grå kakel, vit kakel, grå väggar, ett undermonterad handfat, brunt golv, dusch med duschdraperi, en toalettstol med hel cisternkåpa, porslinskakel, klinkergolv i keramik och granitbänkskiva
Inspiration för stora klassiska vitt badrum för barn, med skåp i shakerstil, grå skåp, ett badkar i en alkov, en dusch/badkar-kombination, grå kakel, vit kakel, grå väggar, ett undermonterad handfat, brunt golv, dusch med duschdraperi, en toalettstol med hel cisternkåpa, porslinskakel, klinkergolv i keramik och granitbänkskiva
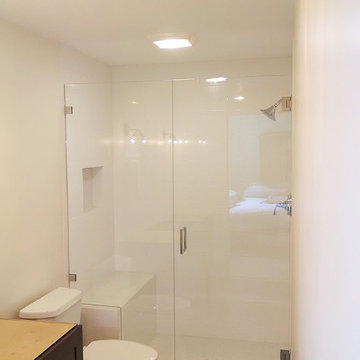
3/8" starphire inline with seat notch. built with chrome square style hardware in Fountain Valley.
Bild på ett mellanstort vintage badrum med dusch, med skåp i shakerstil, skåp i mörkt trä, en dusch i en alkov, en toalettstol med hel cisternkåpa, vita väggar, mellanmörkt trägolv, brunt golv och dusch med gångjärnsdörr
Bild på ett mellanstort vintage badrum med dusch, med skåp i shakerstil, skåp i mörkt trä, en dusch i en alkov, en toalettstol med hel cisternkåpa, vita väggar, mellanmörkt trägolv, brunt golv och dusch med gångjärnsdörr
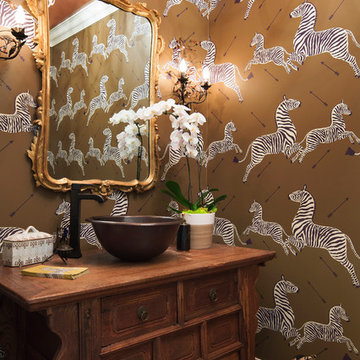
Interior Design: Lucy Interior Design
Photography: SPACECRAFTING
Idéer för vintage toaletter, med möbel-liknande, skåp i mörkt trä, bruna väggar, mörkt trägolv, ett fristående handfat och brunt golv
Idéer för vintage toaletter, med möbel-liknande, skåp i mörkt trä, bruna väggar, mörkt trägolv, ett fristående handfat och brunt golv
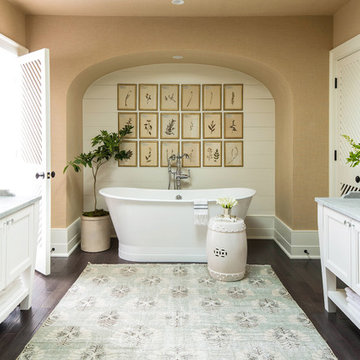
Master Bathroom
Door Style: Henlow Square
Paint: Glacier
Hinges: Concealed
Custom shelf underneath the vanity to hold bath essentials
Tapered legs on the side

Exempel på ett mellanstort klassiskt toalett, med luckor med upphöjd panel, skåp i mörkt trä, en toalettstol med separat cisternkåpa, blå väggar, mörkt trägolv, ett fristående handfat, granitbänkskiva och brunt golv

In 2014, we were approached by a couple to achieve a dream space within their existing home. They wanted to expand their existing bar, wine, and cigar storage into a new one-of-a-kind room. Proud of their Italian heritage, they also wanted to bring an “old-world” feel into this project to be reminded of the unique character they experienced in Italian cellars. The dramatic tone of the space revolves around the signature piece of the project; a custom milled stone spiral stair that provides access from the first floor to the entry of the room. This stair tower features stone walls, custom iron handrails and spindles, and dry-laid milled stone treads and riser blocks. Once down the staircase, the entry to the cellar is through a French door assembly. The interior of the room is clad with stone veneer on the walls and a brick barrel vault ceiling. The natural stone and brick color bring in the cellar feel the client was looking for, while the rustic alder beams, flooring, and cabinetry help provide warmth. The entry door sequence is repeated along both walls in the room to provide rhythm in each ceiling barrel vault. These French doors also act as wine and cigar storage. To allow for ample cigar storage, a fully custom walk-in humidor was designed opposite the entry doors. The room is controlled by a fully concealed, state-of-the-art HVAC smoke eater system that allows for cigar enjoyment without any odor.
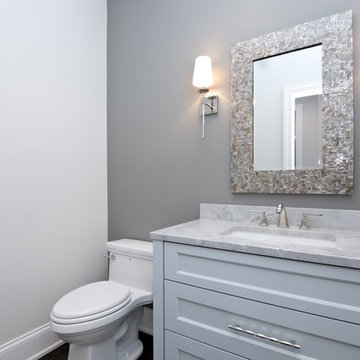
Bild på ett mellanstort vintage vit vitt toalett, med luckor med infälld panel, en toalettstol med hel cisternkåpa, grå väggar, ett undermonterad handfat, grå skåp, marmorbänkskiva, mörkt trägolv och brunt golv

©Finished Basement Company
Inspiration för ett mellanstort vintage flerfärgad flerfärgat badrum med dusch, med möbel-liknande, beige skåp, en dusch i en alkov, en toalettstol med hel cisternkåpa, vit kakel, tunnelbanekakel, blå väggar, mellanmörkt trägolv, ett undermonterad handfat, marmorbänkskiva, brunt golv och dusch med gångjärnsdörr
Inspiration för ett mellanstort vintage flerfärgad flerfärgat badrum med dusch, med möbel-liknande, beige skåp, en dusch i en alkov, en toalettstol med hel cisternkåpa, vit kakel, tunnelbanekakel, blå väggar, mellanmörkt trägolv, ett undermonterad handfat, marmorbänkskiva, brunt golv och dusch med gångjärnsdörr
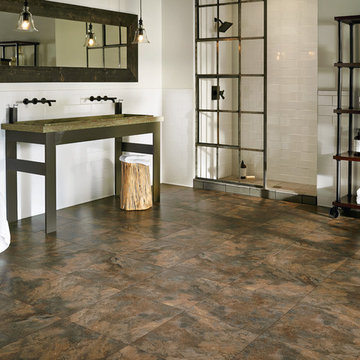
Idéer för ett stort klassiskt en-suite badrum, med öppna hyllor, en dusch i en alkov, vit kakel, tunnelbanekakel, kalkstensgolv, ett avlångt handfat, skåp i mörkt trä, grå väggar, träbänkskiva, brunt golv och med dusch som är öppen
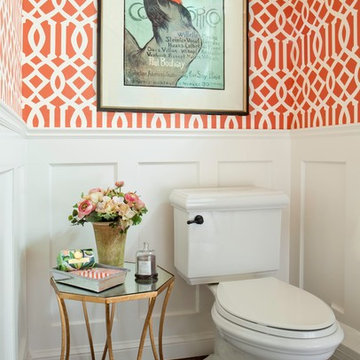
Inspiration för mellanstora klassiska toaletter, med en toalettstol med separat cisternkåpa, orange väggar, mörkt trägolv, brunt golv och ett piedestal handfat

A silver vessel sink and a colorful floral countertop accent brighten the room. A vanity fitted from a piece of fine furniture and a custom backlit mirror function beautifully in the space. To add just the right ambiance, we added a decorative pendant light that's complemented by patterned grasscloth.
Design: Wesley-Wayne Interiors
Photo: Dan Piassick

Idéer för att renovera ett stort vintage vit vitt en-suite badrum, med ett undermonterad handfat, ett fristående badkar, en öppen dusch, mörkt trägolv, med dusch som är öppen, en toalettstol med separat cisternkåpa, vit kakel, marmorkakel, vita väggar, bänkskiva i kvarts och brunt golv

The goal of this master bath transformation was to stay within existing footprint and improve the look, storage and functionality of the master bath. Right Wall: Along the right wall, designers gain footage and enlarge both the shower and water closet by replacing the existing tub and outdated surround with a freestanding Roman soaking tub. They use glass shower walls so natural light can illuminate the formerly dark, enclosed corner shower. From the footage gained from the tub area, designers add a toiletry closet in the water closet. They integrate the room's trim and window's valance to conceal a dropdown privacy shade over the leaded glass window behind the tub. Left Wall: A sink area originally located along the back wall is reconfigured into a symmetrical double-sink vanity along the left wall. Both sink mirrors are flanked by shelves of storage hidden behind tall, slender doors that are configured in the vanity to mimic columns. Back Wall: The back wall unit is built for storage and display, plus it houses a television that intentionally blends into the deep coloration of the millwork. The positioning of the television allows it to be watched from multiple vantage points – even from the shower. An under counter refrigerator is located in the lower left portion of unit.
Anthony Bonisolli Photography
19 364 foton på klassiskt badrum, med brunt golv
6
