1 839 foton på klassiskt badrum, med ett avlångt handfat
Sortera efter:
Budget
Sortera efter:Populärt i dag
201 - 220 av 1 839 foton
Artikel 1 av 3
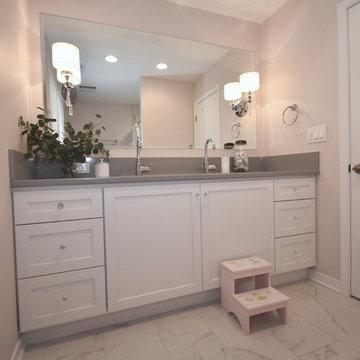
Inspiration för ett mellanstort vintage badrum för barn, med skåp i shakerstil, vita skåp, ett badkar i en alkov, en dusch/badkar-kombination, en toalettstol med separat cisternkåpa, vit kakel, porslinskakel, rosa väggar, klinkergolv i porslin, ett avlångt handfat, bänkskiva i kvarts, vitt golv och dusch med duschdraperi
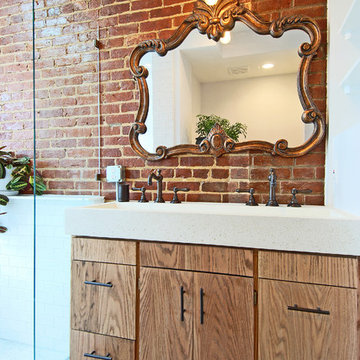
Photos by Chris Beecroft
Foto på ett mellanstort vintage en-suite badrum, med släta luckor, skåp i mellenmörkt trä, ett badkar med tassar, en öppen dusch, grå väggar, skiffergolv, ett avlångt handfat, svart golv och med dusch som är öppen
Foto på ett mellanstort vintage en-suite badrum, med släta luckor, skåp i mellenmörkt trä, ett badkar med tassar, en öppen dusch, grå väggar, skiffergolv, ett avlångt handfat, svart golv och med dusch som är öppen
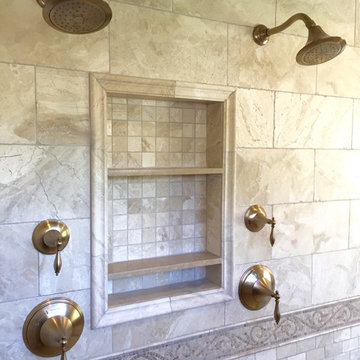
Bild på ett stort vintage brun brunt en-suite badrum, med möbel-liknande, skåp i slitet trä, ett badkar med tassar, en dubbeldusch, en toalettstol med separat cisternkåpa, beige kakel, stenkakel, beige väggar, travertin golv, ett avlångt handfat, bänkskiva i kvartsit, beiget golv och dusch med gångjärnsdörr

Idéer för att renovera ett stort vintage en-suite badrum, med öppna hyllor, skåp i slitet trä, ett fristående badkar, en dubbeldusch, en toalettstol med separat cisternkåpa, svart kakel, skifferkakel, grå väggar, skiffergolv, ett avlångt handfat, träbänkskiva, svart golv och dusch med gångjärnsdörr

This home was built in 1904 in the historic district of Ladd’s Addition, Portland’s oldest planned residential development. Right Arm Construction remodeled the kitchen, entryway/pantry, powder bath and main bath. Also included was structural work in the basement and upgrading the plumbing and electrical.
Finishes include:
Countertops for all vanities- Pental Quartz, Color: Altea
Kitchen cabinetry: Custom: inlay, shaker style.
Trim: CVG Fir
Custom shelving in Kitchen-Fir with custom fabricated steel brackets
Bath Vanities: Custom: CVG Fir
Tile: United Tile
Powder Bath Floor: hex tile from Oregon Tile & Marble
Light Fixtures for Kitchen & Powder Room: Rejuvenation
Light Fixtures Bathroom: Schoolhouse Electric
Flooring: White Oak
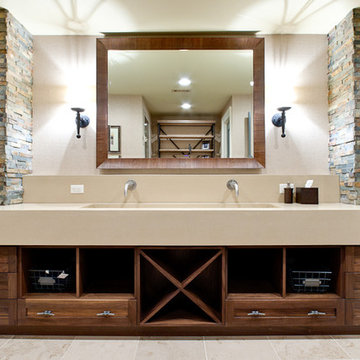
Boys' pool bath
photographer - www.venvisio.com
Inspiration för ett mycket stort vintage badrum för barn, med ett avlångt handfat, öppna hyllor, skåp i mellenmörkt trä, bänkskiva i betong, en hörndusch, en toalettstol med hel cisternkåpa, beige kakel, bruna väggar och travertin golv
Inspiration för ett mycket stort vintage badrum för barn, med ett avlångt handfat, öppna hyllor, skåp i mellenmörkt trä, bänkskiva i betong, en hörndusch, en toalettstol med hel cisternkåpa, beige kakel, bruna väggar och travertin golv
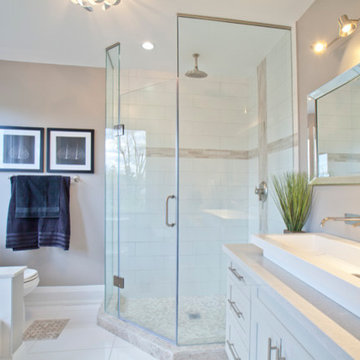
Master ensuite bathroom with heated flooring inside the bathroom and the shower. Wall mounted riobel faucets with riobel rainfall shower system. 3 variations of marble flooring inlays and accents. Custom painted maple vanity with trough sink
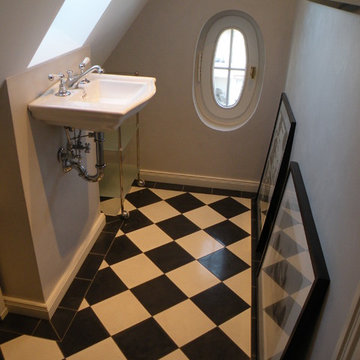
Devon&Devon Ausstattung,
die Wände mit geöltem Edelputz aus Kalk,
am Boden afrikanische Zementfliesen mit Fries
Foto på ett litet vintage toalett, med svart och vit kakel, grå väggar, ett avlångt handfat och klinkergolv i keramik
Foto på ett litet vintage toalett, med svart och vit kakel, grå väggar, ett avlångt handfat och klinkergolv i keramik
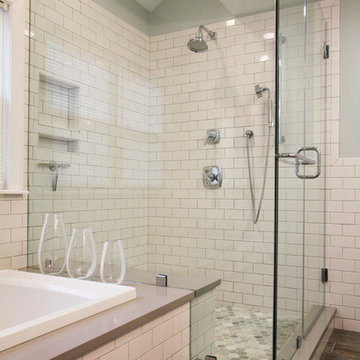
The mix of traditional and modern materials gives this bathroom design a fresh aesthetic.
Inspiration för mellanstora klassiska en-suite badrum, med skåp i shakerstil, vita skåp, ett platsbyggt badkar, vit kakel, ett avlångt handfat, vita väggar, klinkergolv i keramik och tunnelbanekakel
Inspiration för mellanstora klassiska en-suite badrum, med skåp i shakerstil, vita skåp, ett platsbyggt badkar, vit kakel, ett avlångt handfat, vita väggar, klinkergolv i keramik och tunnelbanekakel
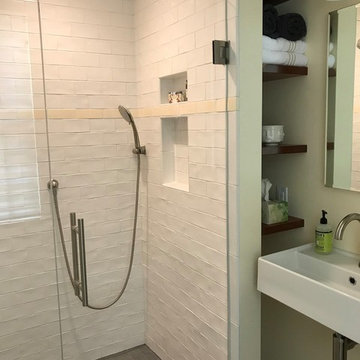
The new owners of this house in Harvard, Massachusetts loved its location and authentic Shaker characteristics, but weren’t fans of its curious layout. A dated first-floor full bathroom could only be accessed by going up a few steps to a landing, opening the bathroom door and then going down the same number of steps to enter the room. The dark kitchen faced the driveway to the north, rather than the bucolic backyard fields to the south. The dining space felt more like an enlarged hall and could only comfortably seat four. Upstairs, a den/office had a woefully low ceiling; the master bedroom had limited storage, and a sad full bathroom featured a cramped shower.
KHS proposed a number of changes to create an updated home where the owners could enjoy cooking, entertaining, and being connected to the outdoors from the first-floor living spaces, while also experiencing more inviting and more functional private spaces upstairs.
On the first floor, the primary change was to capture space that had been part of an upper-level screen porch and convert it to interior space. To make the interior expansion seamless, we raised the floor of the area that had been the upper-level porch, so it aligns with the main living level, and made sure there would be no soffits in the planes of the walls we removed. We also raised the floor of the remaining lower-level porch to reduce the number of steps required to circulate from it to the newly expanded interior. New patio door systems now fill the arched openings that used to be infilled with screen. The exterior interventions (which also included some new casement windows in the dining area) were designed to be subtle, while affording significant improvements on the interior. Additionally, the first-floor bathroom was reconfigured, shifting one of its walls to widen the dining space, and moving the entrance to the bathroom from the stair landing to the kitchen instead.
These changes (which involved significant structural interventions) resulted in a much more open space to accommodate a new kitchen with a view of the lush backyard and a new dining space defined by a new built-in banquette that comfortably seats six, and -- with the addition of a table extension -- up to eight people.
Upstairs in the den/office, replacing the low, board ceiling with a raised, plaster, tray ceiling that springs from above the original board-finish walls – newly painted a light color -- created a much more inviting, bright, and expansive space. Re-configuring the master bath to accommodate a larger shower and adding built-in storage cabinets in the master bedroom improved comfort and function. A new whole-house color palette rounds out the improvements.
Photos by Katie Hutchison
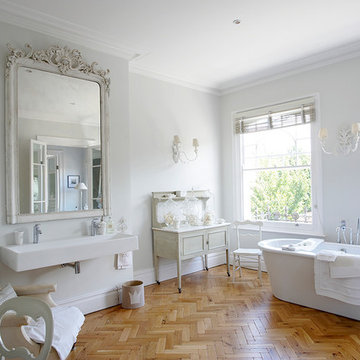
Owner Supplied
Inspiration för ett stort vintage vit vitt en-suite badrum, med ett fristående badkar, grå väggar, beige skåp, mellanmörkt trägolv och ett avlångt handfat
Inspiration för ett stort vintage vit vitt en-suite badrum, med ett fristående badkar, grå väggar, beige skåp, mellanmörkt trägolv och ett avlångt handfat
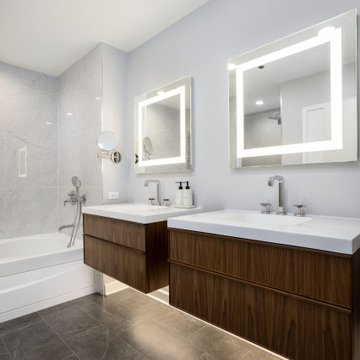
This two-bathroom renovation in the South Loop was designed to create a space that our clients love by using a mix of contemporary and classic design.
For the master bathroom, Floor-to-ceiling large format tile is beautifully complimented by darker natural stone look floor tile and marble mosaic accent. The walnut finish vanity is accentuated by the chrome fixtures. We opted for an earthy color palette with touches of wood, creating a timeless aesthetic.
For the kids' bathroom, the focus was creating a timeless bathroom that was still fun! Black and white geometric tile is beautifully complimented by large format wall tile, while the walnut-finish vanity is paired with chrome fixtures. A mix of patterns and textures with a splash of color in metal finishes creates a fun space that kids would love to use.
————
Project designed by Chi Renovation & Design, a renowned renovation firm based in Skokie. We specialize in general contracting, kitchen and bath remodeling, and design & build services. We cater to the entire Chicago area and its surrounding suburbs, with emphasis on the North Side and North Shore regions. You'll find our work from the Loop through Lincoln Park, Skokie, Evanston, Wilmette, and all the way up to Lake Forest.
For more info about Chi Renovation & Design, click here: https://www.chirenovation.com/
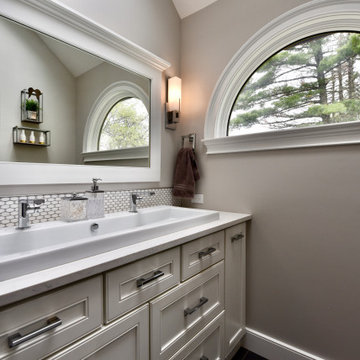
Idéer för ett mellanstort klassiskt vit en-suite badrum, med luckor med profilerade fronter, vita skåp, en hörndusch, en toalettstol med separat cisternkåpa, svart kakel, porslinskakel, grå väggar, klinkergolv i keramik, ett avlångt handfat, bänkskiva i kvarts, svart golv och dusch med gångjärnsdörr
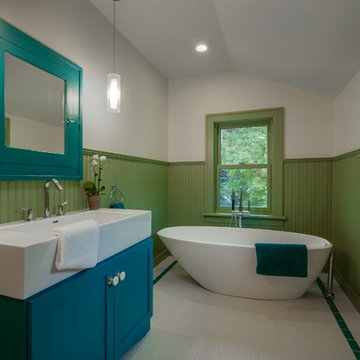
Bild på ett stort vintage badrum med dusch, med skåp i shakerstil, blå skåp, ett fristående badkar, gröna väggar och ett avlångt handfat
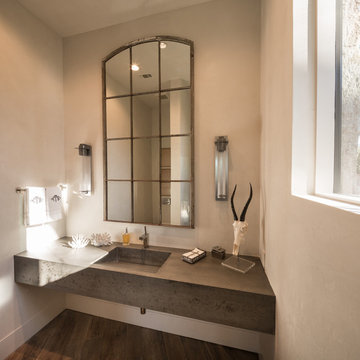
Designer: Robert Dame Designs, Interior Designer: Don Connelly, Photographer: Steve Chenn
Inredning av ett klassiskt grå grått toalett, med beige väggar, mörkt trägolv och ett avlångt handfat
Inredning av ett klassiskt grå grått toalett, med beige väggar, mörkt trägolv och ett avlångt handfat
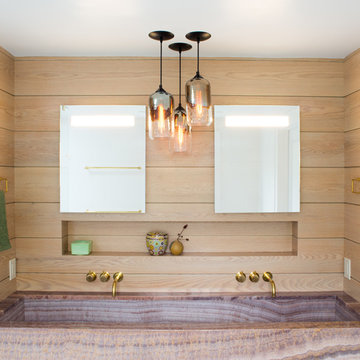
Meredith Heuer
Inspiration för ett stort vintage en-suite badrum, med ett avlångt handfat, släta luckor, en toalettstol med hel cisternkåpa, vit kakel, keramikplattor, flerfärgade väggar och klinkergolv i porslin
Inspiration för ett stort vintage en-suite badrum, med ett avlångt handfat, släta luckor, en toalettstol med hel cisternkåpa, vit kakel, keramikplattor, flerfärgade väggar och klinkergolv i porslin
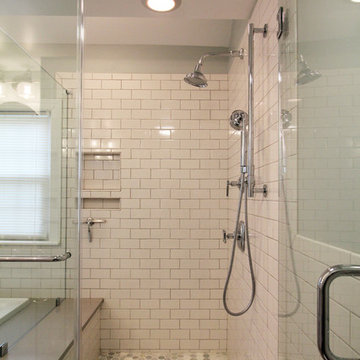
A spacious walk-in shower was designed to take advantage of this large bathroom. A bench extends from the soaking tub into the shower.
Idéer för mellanstora vintage en-suite badrum, med skåp i shakerstil, vita skåp, ett platsbyggt badkar, vit kakel, ett avlångt handfat, vita väggar, klinkergolv i keramik och tunnelbanekakel
Idéer för mellanstora vintage en-suite badrum, med skåp i shakerstil, vita skåp, ett platsbyggt badkar, vit kakel, ett avlångt handfat, vita väggar, klinkergolv i keramik och tunnelbanekakel
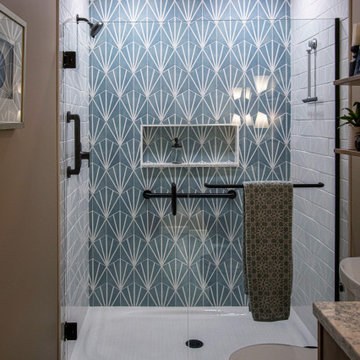
In this guest bathroom Medallion Cabinetry in the Maple Bella Biscotti Door Style Vanity with Cambria Montgomery Quartz countertop with 4” high backsplash was installed. The vanity is accented with Amerock Blackrock pulls and knobs. The shower tile is 8” HexArt Deco Turquoise Hexagon Matte tile for the back shower wall and back of the niche. The shower walls and niche sides feature 4”x16” Ice White Glossy subway tile. Cardinal Shower Heavy Swing Door. Coordinating 8” HexArt Turquoise 8” Hexagon Matte Porcelain tile for the bath floor. Mitzi Angle 15” Polished Nickel wall sconces were installed above the vanity. Native Trails Trough sink in Pearl. Moen Genta faucet, hand towel bar, and robe hook. Kohler Cimarron two piece toilet.
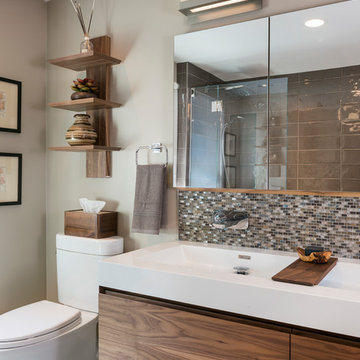
Foto på ett mellanstort vintage vit en-suite badrum, med släta luckor, skåp i mellenmörkt trä, ett badkar i en alkov, en dusch/badkar-kombination, en toalettstol med hel cisternkåpa, grå kakel, porslinskakel, beige väggar, klinkergolv i porslin, ett avlångt handfat, bänkskiva i akrylsten, grått golv och med dusch som är öppen
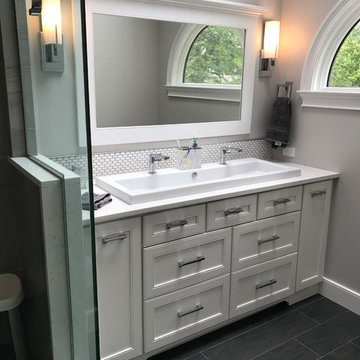
Very well thought out vanity layout to maximize the functionality of this space. This two faucet, 1 drain trough sink was very carefully planned and located to ensure EVERY drawer is functional. The only drawer that had to be cut shorter is the top center, but is still functional. There are even pull outs.
1 839 foton på klassiskt badrum, med ett avlångt handfat
11
