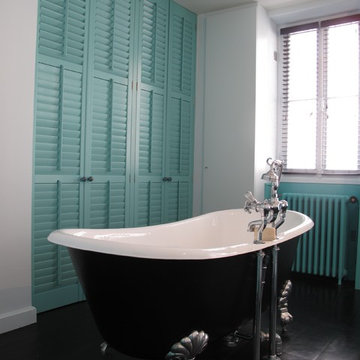2 099 foton på klassiskt badrum, med gröna skåp
Sortera efter:
Budget
Sortera efter:Populärt i dag
161 - 180 av 2 099 foton
Artikel 1 av 3
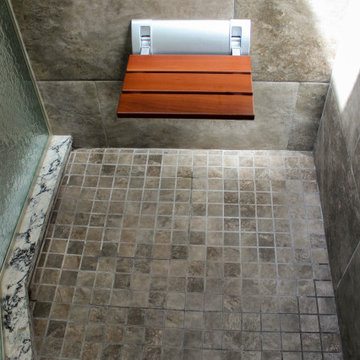
In this master bathroom project, a fiberglass shower was removed and replaced with a more modern larger custom tiled shower with a frameless glass door. We were able to minimize clutter in this small space by adding custom drawers for storage while working around plumbing. An additional sink was added to make the room more functional. Lighted mirrors were utilized to simplify the design and eliminate the need for additional light fixtures, therefore removing visual clutter.
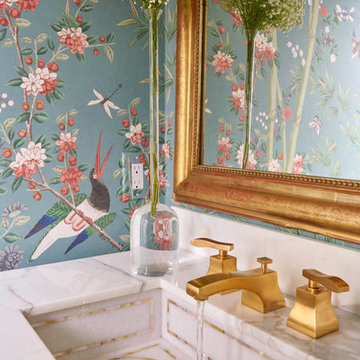
Idéer för att renovera ett litet vintage badrum med dusch, med möbel-liknande, gröna skåp, en toalettstol med separat cisternkåpa, flerfärgade väggar, ljust trägolv, ett undermonterad handfat, marmorbänkskiva och beiget golv
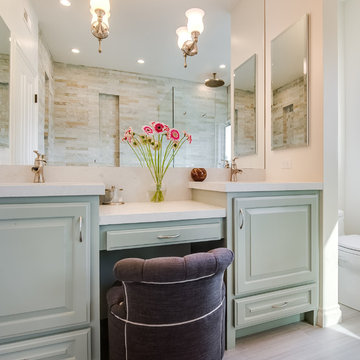
Unlimited Style Photography
Idéer för ett litet klassiskt en-suite badrum, med luckor med upphöjd panel, gröna skåp, ett platsbyggt badkar, en hörndusch, en toalettstol med hel cisternkåpa, flerfärgad kakel, stenkakel, vita väggar, klinkergolv i porslin, ett undermonterad handfat och bänkskiva i kvarts
Idéer för ett litet klassiskt en-suite badrum, med luckor med upphöjd panel, gröna skåp, ett platsbyggt badkar, en hörndusch, en toalettstol med hel cisternkåpa, flerfärgad kakel, stenkakel, vita väggar, klinkergolv i porslin, ett undermonterad handfat och bänkskiva i kvarts
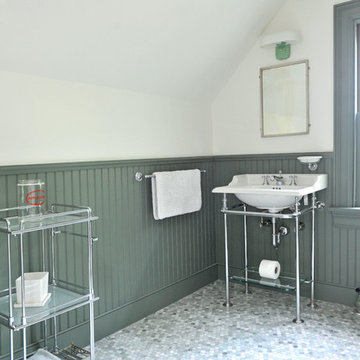
Daniel Gagnon Photography
Klassisk inredning av ett badrum med dusch, med gröna skåp, gröna väggar, ett konsol handfat, luckor med infälld panel, en dusch i en alkov, en toalettstol med separat cisternkåpa, grön kakel och marmorgolv
Klassisk inredning av ett badrum med dusch, med gröna skåp, gröna väggar, ett konsol handfat, luckor med infälld panel, en dusch i en alkov, en toalettstol med separat cisternkåpa, grön kakel och marmorgolv
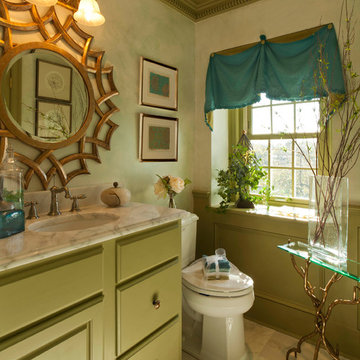
Sheryl McLean, Allied ASID
Inspiration för ett mellanstort vintage toalett, med gröna skåp, marmorbänkskiva, släta luckor, beige väggar, en toalettstol med separat cisternkåpa och ett undermonterad handfat
Inspiration för ett mellanstort vintage toalett, med gröna skåp, marmorbänkskiva, släta luckor, beige väggar, en toalettstol med separat cisternkåpa och ett undermonterad handfat

Custom built double vanity and storage closet
Inspiration för mellanstora klassiska vitt en-suite badrum, med släta luckor, gröna skåp, en dusch i en alkov, vit kakel, tunnelbanekakel, vita väggar, klinkergolv i porslin, ett integrerad handfat, bänkskiva i akrylsten, grått golv och dusch med gångjärnsdörr
Inspiration för mellanstora klassiska vitt en-suite badrum, med släta luckor, gröna skåp, en dusch i en alkov, vit kakel, tunnelbanekakel, vita väggar, klinkergolv i porslin, ett integrerad handfat, bänkskiva i akrylsten, grått golv och dusch med gångjärnsdörr
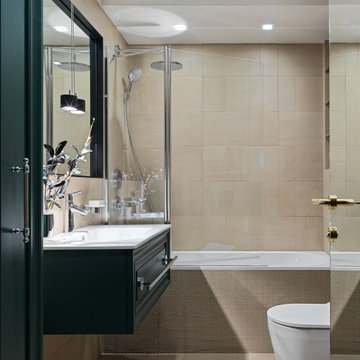
Klassisk inredning av ett mellanstort vit vitt en-suite badrum, med luckor med upphöjd panel, gröna skåp, ett badkar i en alkov, en dusch/badkar-kombination, en vägghängd toalettstol, beige kakel, ett integrerad handfat, beiget golv och med dusch som är öppen
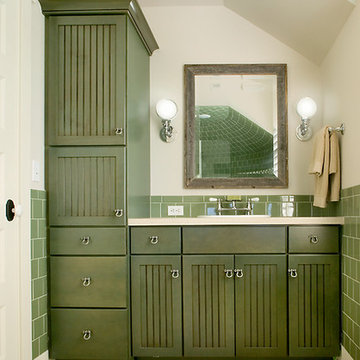
Packed with cottage attributes, Sunset View features an open floor plan without sacrificing intimate spaces. Detailed design elements and updated amenities add both warmth and character to this multi-seasonal, multi-level Shingle-style-inspired home. Columns, beams, half-walls and built-ins throughout add a sense of Old World craftsmanship. Opening to the kitchen and a double-sided fireplace, the dining room features a lounge area and a curved booth that seats up to eight at a time. When space is needed for a larger crowd, furniture in the sitting area can be traded for an expanded table and more chairs. On the other side of the fireplace, expansive lake views are the highlight of the hearth room, which features drop down steps for even more beautiful vistas. An unusual stair tower connects the home’s five levels. While spacious, each room was designed for maximum living in minimum space.
Foto på ett vintage badrum, med möbel-liknande, gröna skåp och ett undermonterad handfat
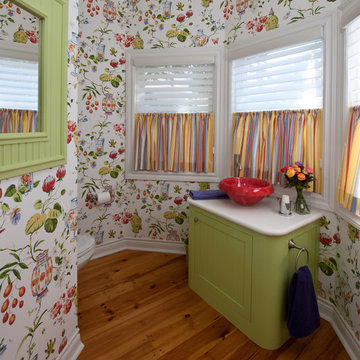
Phoenix Photography, Harbor Springs, MI.
Idéer för att renovera ett vintage toalett, med ett fristående handfat, gröna skåp, flerfärgade väggar och luckor med infälld panel
Idéer för att renovera ett vintage toalett, med ett fristående handfat, gröna skåp, flerfärgade väggar och luckor med infälld panel

This narrow galley style primary bathroom was opened up by eliminating a wall between the toilet and vanity zones, enlarging the vanity counter space, and expanding the shower into dead space between the existing shower and the exterior wall.
Now the space is the relaxing haven they'd hoped for for years.
The warm, modern palette features soft green cabinetry, sage green ceramic tile with a high variation glaze and a fun accent tile with gold and silver tones in the shower niche that ties together the brass and brushed nickel fixtures and accessories, and a herringbone wood-look tile flooring that anchors the space with warmth.
Wood accents are repeated in the softly curved mirror frame, the unique ash wood grab bars, and the bench in the shower.
Quartz counters and shower elements are easy to mantain and provide a neutral break in the palette.
The sliding shower door system allows for easy access without a door swing bumping into the toilet seat.
The closet across from the vanity was updated with a pocket door, eliminating the previous space stealing small swinging doors.
Storage features include a pull out hamper for quick sorting of dirty laundry and a tall cabinet on the counter that provides storage at an easy to grab height.
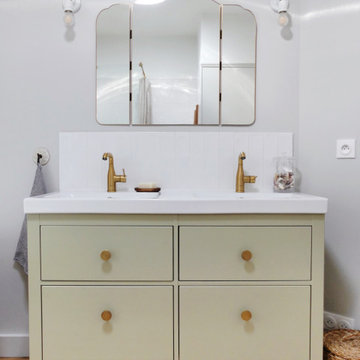
Rénovation et décoration d'une salle de bain dans un esprit chic et intemporel.
Inspiration för ett mellanstort vintage en-suite badrum, med gröna skåp, ett platsbyggt badkar, en kantlös dusch, vit kakel, keramikplattor, grå väggar, ljust trägolv och ett konsol handfat
Inspiration för ett mellanstort vintage en-suite badrum, med gröna skåp, ett platsbyggt badkar, en kantlös dusch, vit kakel, keramikplattor, grå väggar, ljust trägolv och ett konsol handfat
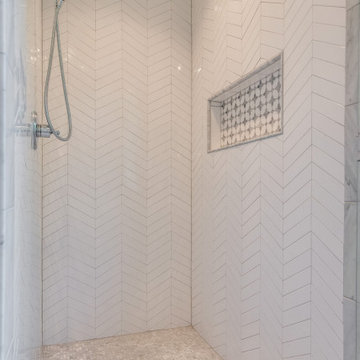
Inspiration för mellanstora klassiska vitt badrum för barn, med skåp i shakerstil, gröna skåp, en dusch i en alkov, en toalettstol med separat cisternkåpa, vit kakel, marmorkakel, vita väggar, marmorgolv, ett undermonterad handfat, bänkskiva i kvarts och dusch med skjutdörr
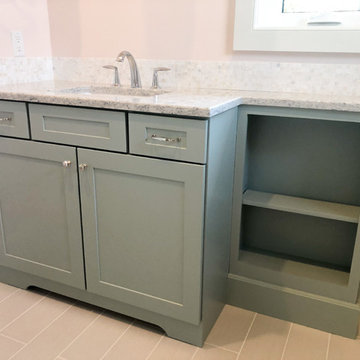
Exempel på ett mellanstort klassiskt grå grått badrum för barn, med skåp i shakerstil, gröna skåp, grå kakel, marmorkakel, rosa väggar, klinkergolv i keramik, ett undermonterad handfat, marmorbänkskiva och beiget golv
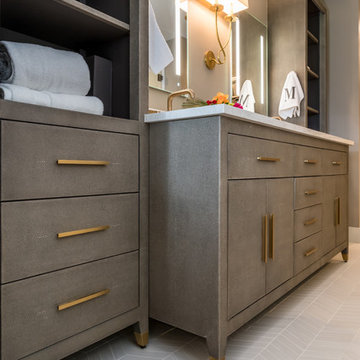
A double shagreen vanity and storage from Restoration Hardware with gold hardware matched with a light herringbone tile design.
Klassisk inredning av ett vit vitt en-suite badrum, med möbel-liknande, gröna skåp, mosaikgolv, marmorbänkskiva och grått golv
Klassisk inredning av ett vit vitt en-suite badrum, med möbel-liknande, gröna skåp, mosaikgolv, marmorbänkskiva och grått golv
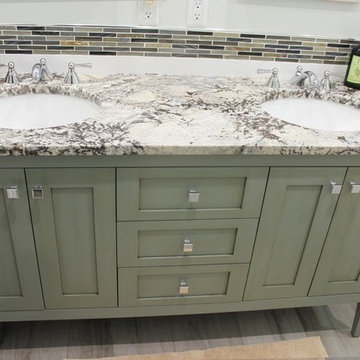
Green tones in this pretty hallway bath in Neshanic Station NJ. Bathroom features a green wood vanity, granite countertops, gray tile floor and a green and beige backsplash

This narrow galley style primary bathroom was opened up by eliminating a wall between the toilet and vanity zones, enlarging the vanity counter space, and expanding the shower into dead space between the existing shower and the exterior wall.
Now the space is the relaxing haven they'd hoped for for years.
The warm, modern palette features soft green cabinetry, sage green ceramic tile with a high variation glaze and a fun accent tile with gold and silver tones in the shower niche that ties together the brass and brushed nickel fixtures and accessories, and a herringbone wood-look tile flooring that anchors the space with warmth.
Wood accents are repeated in the softly curved mirror frame, the unique ash wood grab bars, and the bench in the shower.
Quartz counters and shower elements are easy to mantain and provide a neutral break in the palette.
The sliding shower door system allows for easy access without a door swing bumping into the toilet seat.
The closet across from the vanity was updated with a pocket door, eliminating the previous space stealing small swinging doors.
Storage features include a pull out hamper for quick sorting of dirty laundry and a tall cabinet on the counter that provides storage at an easy to grab height.
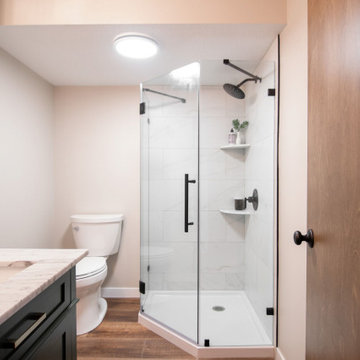
Only a few minutes from the project to the left (Another Minnetonka Finished Basement) this space was just as cluttered, dark, and under utilized.
Done in tandem with Landmark Remodeling, this space had a specific aesthetic: to be warm, with stained cabinetry, gas fireplace, and wet bar.
They also have a musically inclined son who needed a place for his drums and piano. We had amble space to accomodate everything they wanted.
We decided to move the existing laundry to another location, which allowed for a true bar space and two-fold, a dedicated laundry room with folding counter and utility closets.
The existing bathroom was one of the scariest we've seen, but we knew we could save it.
Overall the space was a huge transformation!
Photographer- Height Advantages
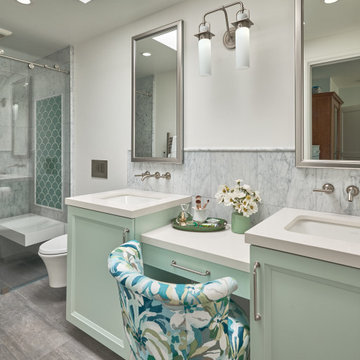
In collaboration with Darcy Tsung Design, we remodeled a long, narrow bathroom to include a lot of space-saving design: wall-mounted toilet, a barrier free shower, and a great deal of natural light via the existing skylight. The owners of the home plan to age in place, so we also added a grab bar in the shower along with a handheld shower for both easy cleaning and for showering while sitting on the floating bench.
2 099 foton på klassiskt badrum, med gröna skåp
9

