725 foton på klassiskt badrum, med klinkergolv i terrakotta
Sortera efter:Populärt i dag
1 - 20 av 725 foton

photo credit: Haris Kenjar
Tabarka tile floor.
Rejuvenation sink + mirror.
Arteriors lighting.
Inspiration för ett vintage badrum med dusch, med vit kakel, ett väggmonterat handfat, flerfärgat golv, skåp i mellenmörkt trä, en hörndusch, keramikplattor, vita väggar, klinkergolv i terrakotta och dusch med gångjärnsdörr
Inspiration för ett vintage badrum med dusch, med vit kakel, ett väggmonterat handfat, flerfärgat golv, skåp i mellenmörkt trä, en hörndusch, keramikplattor, vita väggar, klinkergolv i terrakotta och dusch med gångjärnsdörr

Ann Sacks Luxe Tile in A San Diego Master Suite - designed by Signature Designs Kitchen Bath
Inspiration för stora klassiska en-suite badrum, med luckor med infälld panel, ett fristående badkar, en dusch i en alkov, en vägghängd toalettstol, grå kakel, perrakottakakel, vita väggar, klinkergolv i terrakotta, ett undermonterad handfat, bänkskiva i kvarts och skåp i mörkt trä
Inspiration för stora klassiska en-suite badrum, med luckor med infälld panel, ett fristående badkar, en dusch i en alkov, en vägghängd toalettstol, grå kakel, perrakottakakel, vita väggar, klinkergolv i terrakotta, ett undermonterad handfat, bänkskiva i kvarts och skåp i mörkt trä
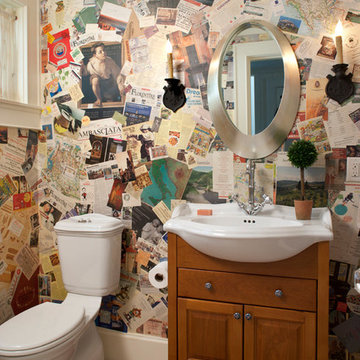
David Dietrich
Inspiration för klassiska toaletter, med ett integrerad handfat, luckor med upphöjd panel, skåp i mellenmörkt trä, klinkergolv i terrakotta, en toalettstol med separat cisternkåpa, orange kakel och flerfärgade väggar
Inspiration för klassiska toaletter, med ett integrerad handfat, luckor med upphöjd panel, skåp i mellenmörkt trä, klinkergolv i terrakotta, en toalettstol med separat cisternkåpa, orange kakel och flerfärgade väggar
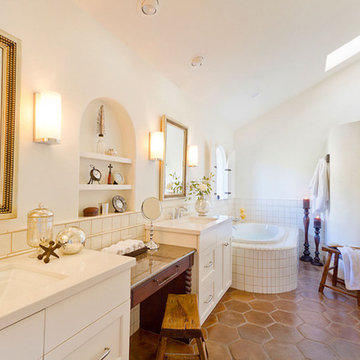
There is just enough contrast in this bath's finishes to allow the white to really stand out. The skylight provides warm natural light and the entire space feels inviting. The lines of the separate walk-in shower softens the angles in the room.

Main bathroom for the home is breathtaking with it's floor to ceiling terracotta hand-pressed tiles on the shower wall. walk around shower panel, brushed brass fittings and fixtures and then there's the arched mirrors and floating vanity in warm timber. Just stunning.
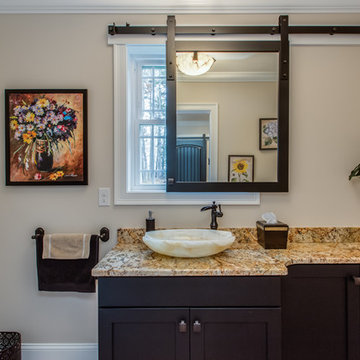
These beautiful bathrooms were designed by Cathy from our Nashua showroom. The half bathroom features a shaker cabinet door in a matte black finish, granite countertops and an ingenious sliding mirror that covers the window when in use! The master bath features maple stained double vanities with granite countertops and an open-concept, walk-in shower.
Half Bath Cabinets: Showplace Lexington 275
Finish: Cherry Matte Black
Master Bath Cabinets: Showplace Pendleton 275
Finish: Maple Autumn Satin
Countertops: Granite
Half Bath Color: Solarius
Master Bath Color: Antique Black
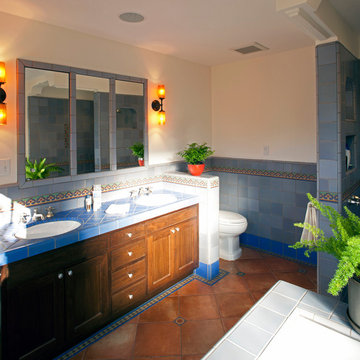
Photo by Langdon Clay
Exempel på ett stort klassiskt en-suite badrum, med luckor med infälld panel, skåp i mörkt trä, ett platsbyggt badkar, en dusch i en alkov, en toalettstol med hel cisternkåpa, blå kakel, keramikplattor, vita väggar, klinkergolv i terrakotta, ett undermonterad handfat och kaklad bänkskiva
Exempel på ett stort klassiskt en-suite badrum, med luckor med infälld panel, skåp i mörkt trä, ett platsbyggt badkar, en dusch i en alkov, en toalettstol med hel cisternkåpa, blå kakel, keramikplattor, vita väggar, klinkergolv i terrakotta, ett undermonterad handfat och kaklad bänkskiva

Idéer för att renovera ett stort vintage grå grått en-suite badrum, med skåp i shakerstil, grå skåp, ett fristående badkar, en hörndusch, en toalettstol med hel cisternkåpa, blå kakel, keramikplattor, blå väggar, klinkergolv i terrakotta, ett undermonterad handfat, bänkskiva i kvartsit, flerfärgat golv och dusch med gångjärnsdörr

A Transitional Bathroom Designed by DLT Interiors
A light and airy bathroom with using brass accents and mosaic blue tiling is a the perfect touch of warming up the space.
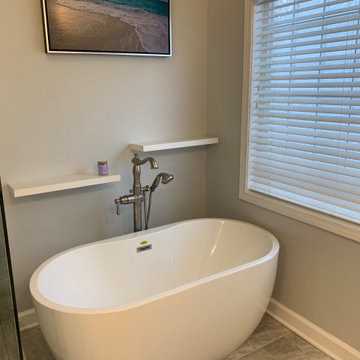
A stand alone tub replaces the dated jacuzzi
Idéer för mellanstora vintage vitt en-suite badrum, med skåp i shakerstil, vita skåp, ett fristående badkar, en hörndusch, en toalettstol med separat cisternkåpa, grå kakel, porslinskakel, grå väggar, klinkergolv i terrakotta, ett undermonterad handfat, bänkskiva i kvarts, grått golv och dusch med gångjärnsdörr
Idéer för mellanstora vintage vitt en-suite badrum, med skåp i shakerstil, vita skåp, ett fristående badkar, en hörndusch, en toalettstol med separat cisternkåpa, grå kakel, porslinskakel, grå väggar, klinkergolv i terrakotta, ett undermonterad handfat, bänkskiva i kvarts, grått golv och dusch med gångjärnsdörr
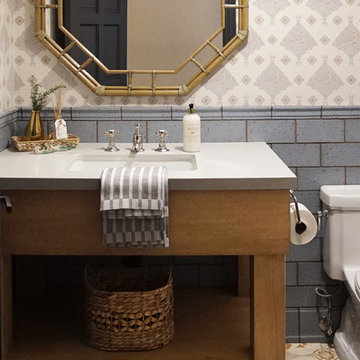
Heather Ryan, Interior Designer H.Ryan Studio - Scottsdale, AZ www.hryanstudio.com
Foto på ett vintage grå toalett, med blå kakel, perrakottakakel, flerfärgade väggar, klinkergolv i terrakotta, ett undermonterad handfat och flerfärgat golv
Foto på ett vintage grå toalett, med blå kakel, perrakottakakel, flerfärgade väggar, klinkergolv i terrakotta, ett undermonterad handfat och flerfärgat golv
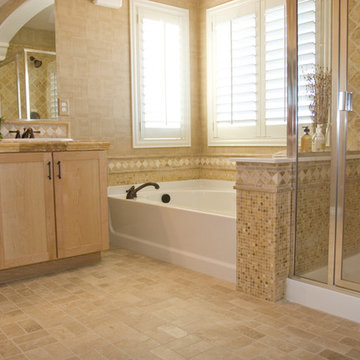
Inspiration för stora klassiska en-suite badrum, med skåp i shakerstil, skåp i ljust trä, ett badkar i en alkov, en dusch i en alkov, en toalettstol med hel cisternkåpa, beige väggar, klinkergolv i terrakotta, ett nedsänkt handfat och träbänkskiva

Our clients relocated to Ann Arbor and struggled to find an open layout home that was fully functional for their family. We worked to create a modern inspired home with convenient features and beautiful finishes.
This 4,500 square foot home includes 6 bedrooms, and 5.5 baths. In addition to that, there is a 2,000 square feet beautifully finished basement. It has a semi-open layout with clean lines to adjacent spaces, and provides optimum entertaining for both adults and kids.
The interior and exterior of the home has a combination of modern and transitional styles with contrasting finishes mixed with warm wood tones and geometric patterns.

Both the master bath and the guest bath were in dire need of a remodel. The guest bath was a much simpler project, basically replacing what was there in the same location with upgraded cabinets, tile, fittings fixtures and lighting. The most dramatic feature is the patterned floor tile and the navy blue painted ship lap wall behind the vanity.
The master was another project. First, we enlarged the bathroom and an adjacent closet by straightening out the walls across the entire length of the bedroom. This gave us the space to create a lovely bathroom complete with a double bowl sink, medicine cabinet, wash let toilet and a beautiful shower.
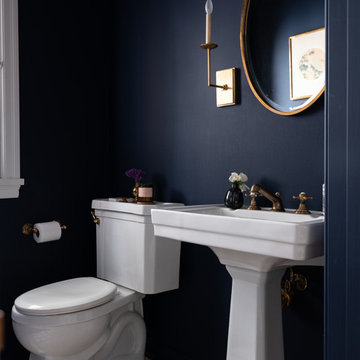
Renovation of 1920's historic home in the heart of Hancock Park. Architectural remodel to re-configured the downstairs floor plan, allowing for an expanded kitchen and family room. Bespoke english style kitchen and bathrooms preserve the charm of this historic gem.
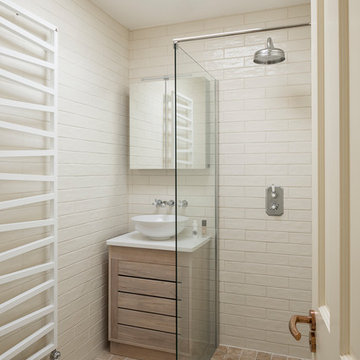
Photo by Chris Snook
Inspiration för små klassiska badrum med dusch, med släta luckor, skåp i ljust trä, en öppen dusch, en vägghängd toalettstol, beige kakel, porslinskakel, beige väggar, klinkergolv i terrakotta, ett fristående handfat, bänkskiva i akrylsten, beiget golv och med dusch som är öppen
Inspiration för små klassiska badrum med dusch, med släta luckor, skåp i ljust trä, en öppen dusch, en vägghängd toalettstol, beige kakel, porslinskakel, beige väggar, klinkergolv i terrakotta, ett fristående handfat, bänkskiva i akrylsten, beiget golv och med dusch som är öppen
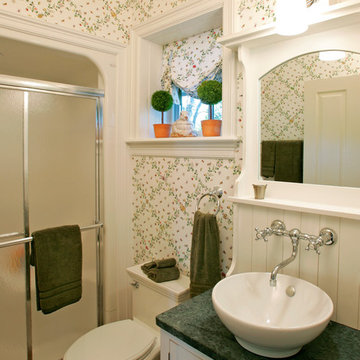
Pool cabana bath, designed and built by Trueblood.
Idéer för ett litet klassiskt grön badrum, med ett fristående handfat, vita skåp, granitbänkskiva, en dusch i en alkov, vita väggar, klinkergolv i terrakotta och luckor med lamellpanel
Idéer för ett litet klassiskt grön badrum, med ett fristående handfat, vita skåp, granitbänkskiva, en dusch i en alkov, vita väggar, klinkergolv i terrakotta och luckor med lamellpanel
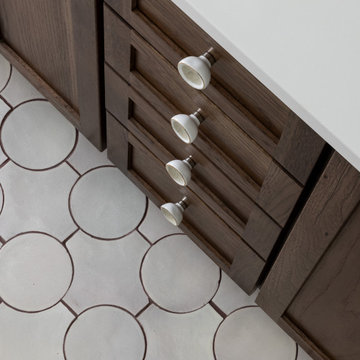
Our clients relocated to Ann Arbor and struggled to find an open layout home that was fully functional for their family. We worked to create a modern inspired home with convenient features and beautiful finishes.
This 4,500 square foot home includes 6 bedrooms, and 5.5 baths. In addition to that, there is a 2,000 square feet beautifully finished basement. It has a semi-open layout with clean lines to adjacent spaces, and provides optimum entertaining for both adults and kids.
The interior and exterior of the home has a combination of modern and transitional styles with contrasting finishes mixed with warm wood tones and geometric patterns.
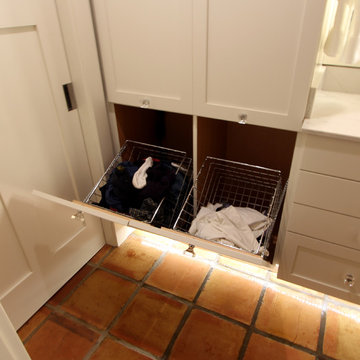
Tiltout hampers tucked into the bottom of this linen cabinet provide great dirty laundry storage.
Klassisk inredning av ett en-suite badrum, med luckor med infälld panel, vita skåp, en dusch i en alkov, en toalettstol med separat cisternkåpa, flerfärgad kakel, porslinskakel, grå väggar, klinkergolv i terrakotta, ett undermonterad handfat och bänkskiva i kvarts
Klassisk inredning av ett en-suite badrum, med luckor med infälld panel, vita skåp, en dusch i en alkov, en toalettstol med separat cisternkåpa, flerfärgad kakel, porslinskakel, grå väggar, klinkergolv i terrakotta, ett undermonterad handfat och bänkskiva i kvarts
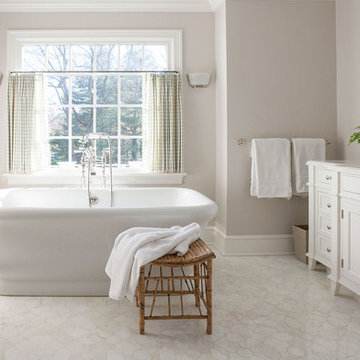
Master bathroom suite with a Waterworks Empire bathtub. The floors are Afyon White polished marble mosaic. Custom made vantique in white painted finish with marble countertop. Vintage bamboo stool and wood cabinet.
725 foton på klassiskt badrum, med klinkergolv i terrakotta
1