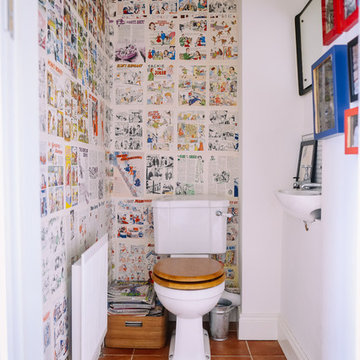722 foton på klassiskt badrum, med klinkergolv i terrakotta
Sortera efter:
Budget
Sortera efter:Populärt i dag
61 - 80 av 722 foton
Artikel 1 av 3
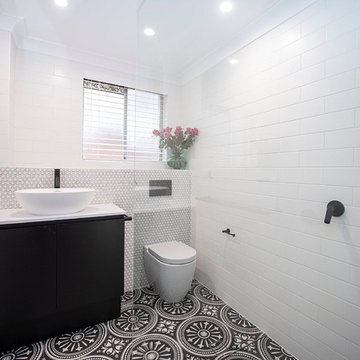
This beautiful bathroom is a perfect example of a modernised take on traditional. The penny round feature tiles, subway tiles and the dramatic black and white floor tiles echo a by-gone era, whilst the over all clean lines of fittings and fixtures, place this bathroom firmly in current times.
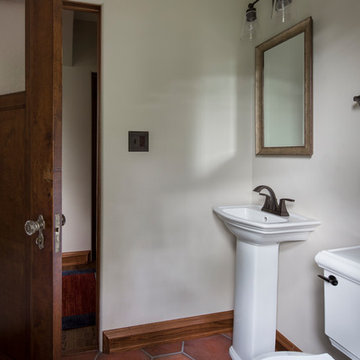
Complete kitchen renovation. This kitchen features a copper hood, oak hardwood flooring, Cambria Berkely Countertops, Kohler Whitehaven sink, Yorktowne Cabinetry, Delta Cassidy Faucet, Kichler Grand Bank Auburn Chandelier, Amerock Hardware, bathroom floor tile; Seneca Cotto, Backsplash; Pratt and Larsen 3x6 subway and AR5 6x6 over cooktop.... Photos by Ryan Haney Photography
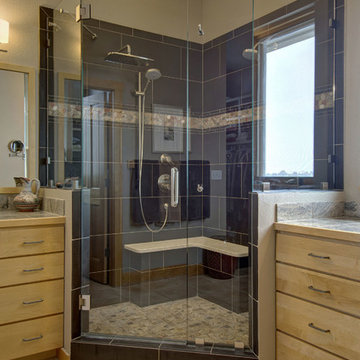
©Finished Basement Company
Spacious shower with duel shower heads and linear drain
Idéer för mellanstora vintage grått badrum, med släta luckor, skåp i ljust trä, en hörndusch, en toalettstol med separat cisternkåpa, svart kakel, skifferkakel, grå väggar, klinkergolv i terrakotta, ett undermonterad handfat, kaklad bänkskiva, brunt golv och dusch med gångjärnsdörr
Idéer för mellanstora vintage grått badrum, med släta luckor, skåp i ljust trä, en hörndusch, en toalettstol med separat cisternkåpa, svart kakel, skifferkakel, grå väggar, klinkergolv i terrakotta, ett undermonterad handfat, kaklad bänkskiva, brunt golv och dusch med gångjärnsdörr
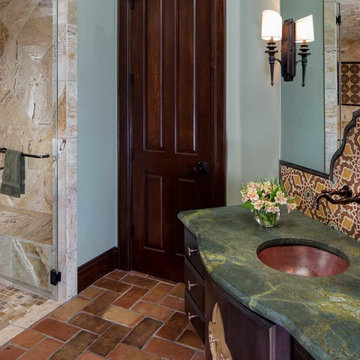
Jerry Hayes Photography
Inredning av ett klassiskt badrum, med ett undermonterad handfat, luckor med infälld panel, skåp i mörkt trä, granitbänkskiva, stenkakel, gröna väggar och klinkergolv i terrakotta
Inredning av ett klassiskt badrum, med ett undermonterad handfat, luckor med infälld panel, skåp i mörkt trä, granitbänkskiva, stenkakel, gröna väggar och klinkergolv i terrakotta
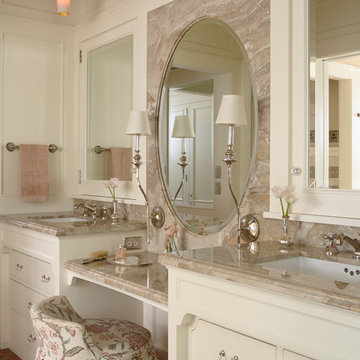
Architecture & Interior Design: David Heide Design Studio -- Photos: Susan Gilmore
Inredning av ett klassiskt en-suite badrum, med ett undermonterad handfat, vita skåp, vita väggar, klinkergolv i terrakotta, släta luckor och rött golv
Inredning av ett klassiskt en-suite badrum, med ett undermonterad handfat, vita skåp, vita väggar, klinkergolv i terrakotta, släta luckor och rött golv
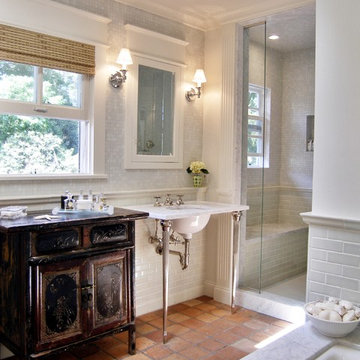
Terracotta floor tiles juxtaposed with carrara marble surfaces and light green ceramic and glass mosaic walls, creates instant character in theis master bath ensuite. An exquisite free standing antique cabinet is used for storage.
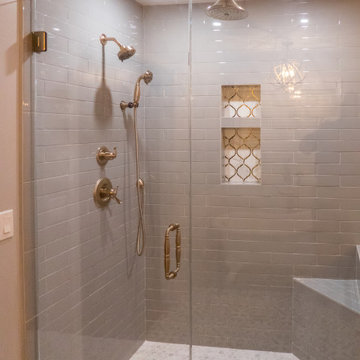
This master bath was transformed into a masterpiece. The shower was made larger. The vanities are shaker style, stained brown. The counter tops is Brunello quartz. The round mirrors against a darker accent wall make the whole room pop. The white claw foot tub is a standout against the patterned floor. We enclosed the toilet room in Satin glass with a brushed bronze handle.The pluming fixtures are champagne bronze
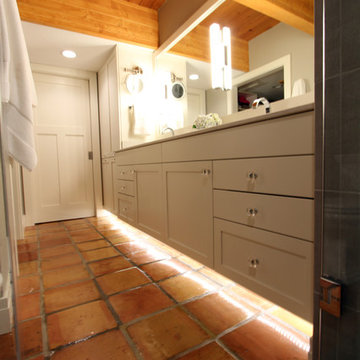
Toe kick lighting add ambiance in this master bathroom.
Idéer för att renovera ett vintage en-suite badrum, med luckor med infälld panel, vita skåp, en dusch i en alkov, en toalettstol med separat cisternkåpa, flerfärgad kakel, porslinskakel, grå väggar, klinkergolv i terrakotta, ett undermonterad handfat och bänkskiva i kvarts
Idéer för att renovera ett vintage en-suite badrum, med luckor med infälld panel, vita skåp, en dusch i en alkov, en toalettstol med separat cisternkåpa, flerfärgad kakel, porslinskakel, grå väggar, klinkergolv i terrakotta, ett undermonterad handfat och bänkskiva i kvarts
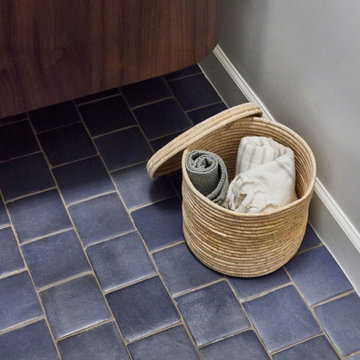
Exempel på ett litet klassiskt toalett, med släta luckor, skåp i mellenmörkt trä, vita väggar, klinkergolv i terrakotta och blått golv
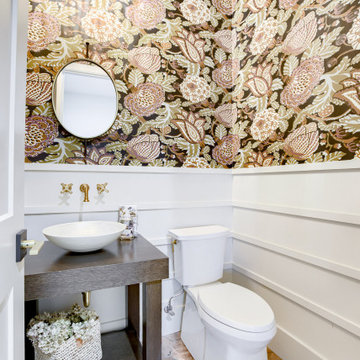
Bild på ett vintage toalett, med öppna hyllor, skåp i mörkt trä, en toalettstol med separat cisternkåpa, klinkergolv i terrakotta, ett fristående handfat och träbänkskiva
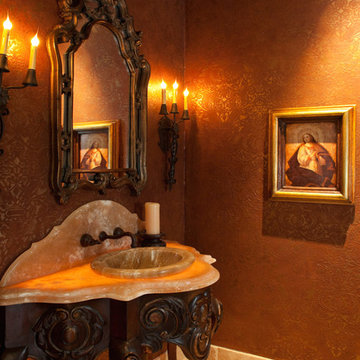
We love this powder room's custom vanity with traditional wall sconces, and lit onyx countertop.
Inredning av ett klassiskt mycket stort toalett, med bruna väggar, öppna hyllor, svarta skåp, beige kakel, mosaik, klinkergolv i terrakotta, ett integrerad handfat och granitbänkskiva
Inredning av ett klassiskt mycket stort toalett, med bruna väggar, öppna hyllor, svarta skåp, beige kakel, mosaik, klinkergolv i terrakotta, ett integrerad handfat och granitbänkskiva
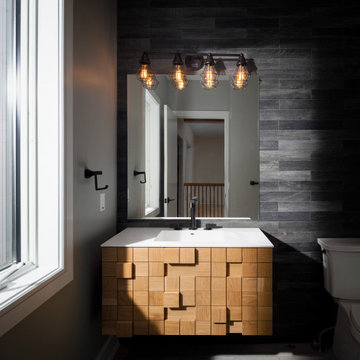
Exempel på ett litet klassiskt vit vitt badrum, med skåp i mellenmörkt trä, en toalettstol med hel cisternkåpa, grå kakel, porslinskakel, grå väggar, klinkergolv i terrakotta, ett integrerad handfat, bänkskiva i kvarts och grått golv
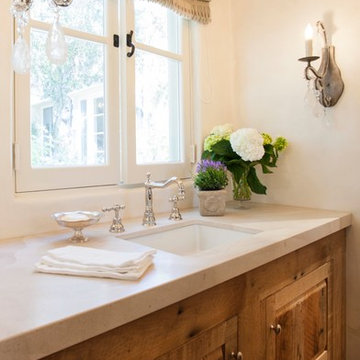
Inspiration för klassiska toaletter, med möbel-liknande, perrakottakakel, vita väggar, klinkergolv i terrakotta, ett undermonterad handfat och beige kakel
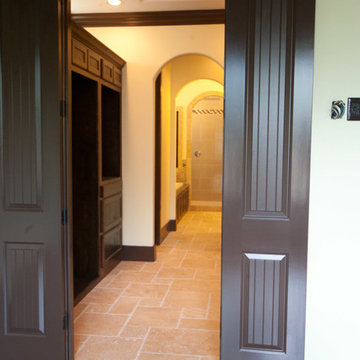
Bild på ett stort vintage en-suite badrum, med luckor med infälld panel, skåp i mellenmörkt trä, ett platsbyggt badkar, beige väggar, klinkergolv i terrakotta och ett undermonterad handfat
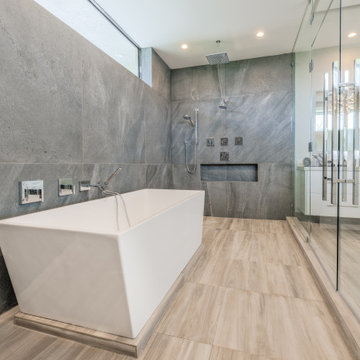
This gorgeous estate home is located in Parkland, Florida. The open two story volume creates spaciousness while defining each activity center. Whether entertaining or having quiet family time, this home reflects the lifestyle and personalities of the owners.
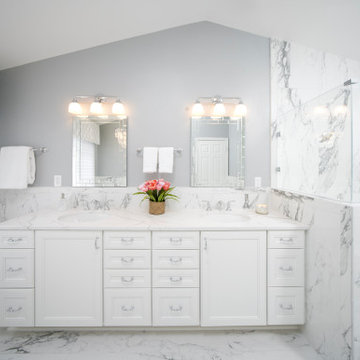
Inspiration för stora klassiska vitt en-suite badrum, med luckor med infälld panel, vita skåp, ett badkar med tassar, en dusch i en alkov, en toalettstol med separat cisternkåpa, vit kakel, porslinskakel, grå väggar, klinkergolv i terrakotta, ett undermonterad handfat, bänkskiva i kvarts, vitt golv och dusch med gångjärnsdörr
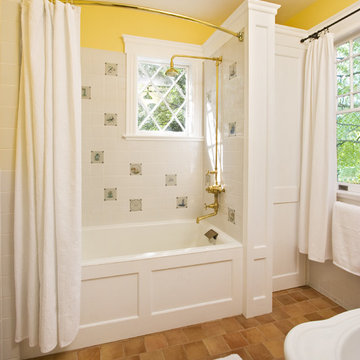
Hall bathroom renovations on the third floor features exposed plumbing, an original window to the home and hand painted Delft ceramic tiles. Custom millwork and terra cotta tile floors with radiant heat.
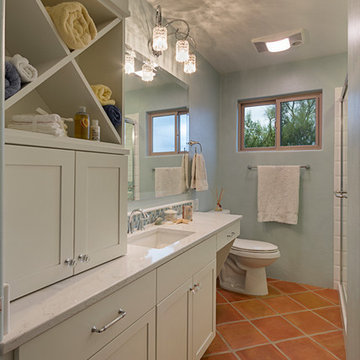
Inspiration för mellanstora klassiska en-suite badrum, med skåp i shakerstil, vita skåp, en dusch i en alkov, vit kakel, porslinskakel, blå väggar, klinkergolv i terrakotta, ett undermonterad handfat, marmorbänkskiva och beiget golv

An original 1930’s English Tudor with only 2 bedrooms and 1 bath spanning about 1730 sq.ft. was purchased by a family with 2 amazing young kids, we saw the potential of this property to become a wonderful nest for the family to grow.
The plan was to reach a 2550 sq. ft. home with 4 bedroom and 4 baths spanning over 2 stories.
With continuation of the exiting architectural style of the existing home.
A large 1000sq. ft. addition was constructed at the back portion of the house to include the expended master bedroom and a second-floor guest suite with a large observation balcony overlooking the mountains of Angeles Forest.
An L shape staircase leading to the upstairs creates a moment of modern art with an all white walls and ceilings of this vaulted space act as a picture frame for a tall window facing the northern mountains almost as a live landscape painting that changes throughout the different times of day.
Tall high sloped roof created an amazing, vaulted space in the guest suite with 4 uniquely designed windows extruding out with separate gable roof above.
The downstairs bedroom boasts 9’ ceilings, extremely tall windows to enjoy the greenery of the backyard, vertical wood paneling on the walls add a warmth that is not seen very often in today’s new build.
The master bathroom has a showcase 42sq. walk-in shower with its own private south facing window to illuminate the space with natural morning light. A larger format wood siding was using for the vanity backsplash wall and a private water closet for privacy.
In the interior reconfiguration and remodel portion of the project the area serving as a family room was transformed to an additional bedroom with a private bath, a laundry room and hallway.
The old bathroom was divided with a wall and a pocket door into a powder room the leads to a tub room.
The biggest change was the kitchen area, as befitting to the 1930’s the dining room, kitchen, utility room and laundry room were all compartmentalized and enclosed.
We eliminated all these partitions and walls to create a large open kitchen area that is completely open to the vaulted dining room. This way the natural light the washes the kitchen in the morning and the rays of sun that hit the dining room in the afternoon can be shared by the two areas.
The opening to the living room remained only at 8’ to keep a division of space.
722 foton på klassiskt badrum, med klinkergolv i terrakotta
4

