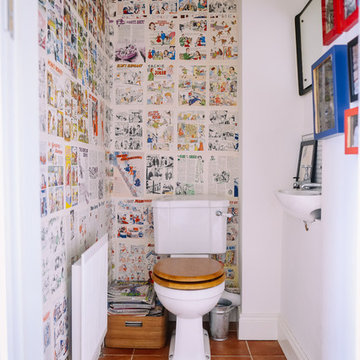724 foton på klassiskt badrum, med klinkergolv i terrakotta
Sortera efter:
Budget
Sortera efter:Populärt i dag
21 - 40 av 724 foton
Artikel 1 av 3
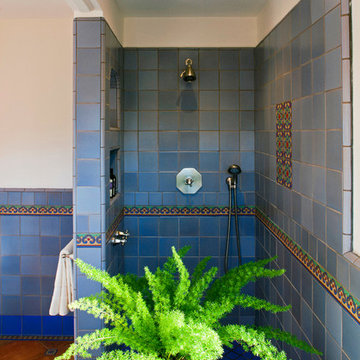
Photo by Langdon Clay
Inspiration för stora klassiska en-suite badrum, med luckor med infälld panel, skåp i mörkt trä, ett platsbyggt badkar, en dusch i en alkov, blå kakel, keramikplattor, vita väggar, klinkergolv i terrakotta, ett undermonterad handfat, kaklad bänkskiva och en toalettstol med hel cisternkåpa
Inspiration för stora klassiska en-suite badrum, med luckor med infälld panel, skåp i mörkt trä, ett platsbyggt badkar, en dusch i en alkov, blå kakel, keramikplattor, vita väggar, klinkergolv i terrakotta, ett undermonterad handfat, kaklad bänkskiva och en toalettstol med hel cisternkåpa
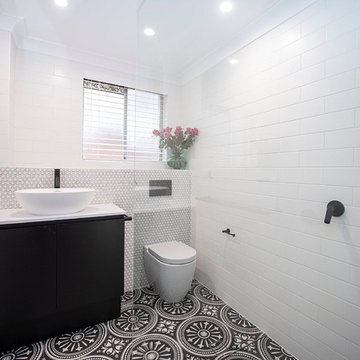
This beautiful bathroom is a perfect example of a modernised take on traditional. The penny round feature tiles, subway tiles and the dramatic black and white floor tiles echo a by-gone era, whilst the over all clean lines of fittings and fixtures, place this bathroom firmly in current times.
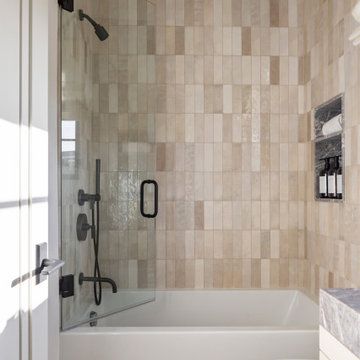
Idéer för ett stort klassiskt flerfärgad badrum med dusch, med luckor med profilerade fronter, skåp i ljust trä, en dusch i en alkov, en toalettstol med hel cisternkåpa, grå kakel, marmorkakel, vita väggar, klinkergolv i terrakotta, ett undermonterad handfat, marmorbänkskiva, vitt golv och dusch med gångjärnsdörr
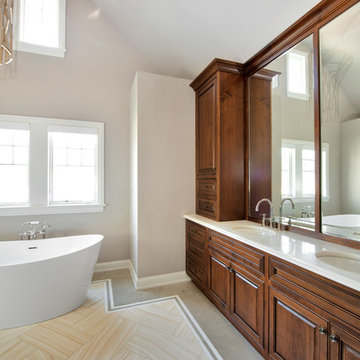
Klassisk inredning av ett mellanstort en-suite badrum, med möbel-liknande, skåp i mörkt trä, ett fristående badkar, en dusch i en alkov, vit kakel, grå väggar, ett integrerad handfat, klinkergolv i terrakotta, marmorbänkskiva och beiget golv
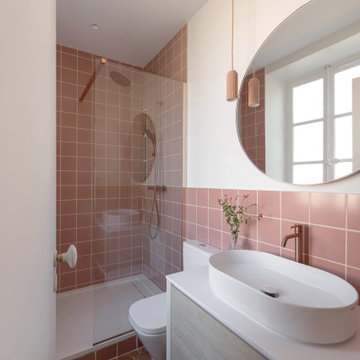
La nouvelle salle de bains créée propose un espace lumineux et confortable dans une ambiance toute "rose" des faïences à la robinetterie cuivrée en passant par la petite suspension.
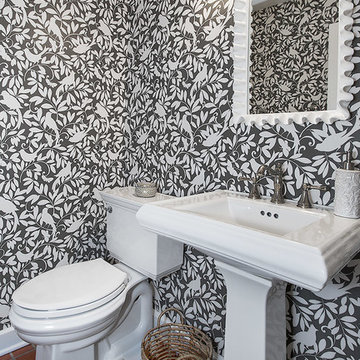
Exempel på ett litet klassiskt toalett, med vita skåp, en toalettstol med hel cisternkåpa, gröna väggar, klinkergolv i terrakotta, ett piedestal handfat och orange golv

Bild på ett stort vintage en-suite badrum, med bruna skåp, ett fristående badkar, en dubbeldusch, vita väggar, klinkergolv i terrakotta, marmorbänkskiva och med dusch som är öppen
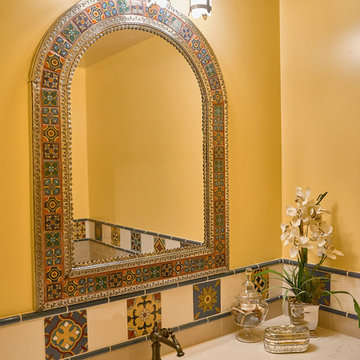
Inspiration för små klassiska beige badrum, med luckor med infälld panel, skåp i mörkt trä, en toalettstol med hel cisternkåpa, flerfärgad kakel, keramikplattor, gula väggar, klinkergolv i terrakotta, ett undermonterad handfat, bänkskiva i kvarts och rött golv
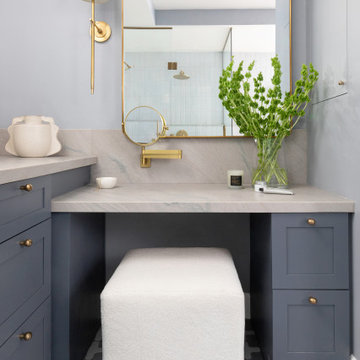
Idéer för stora vintage grått en-suite badrum, med skåp i shakerstil, grå skåp, ett fristående badkar, en hörndusch, en toalettstol med hel cisternkåpa, vit kakel, blå väggar, klinkergolv i terrakotta, ett undermonterad handfat, bänkskiva i kvartsit, flerfärgat golv och dusch med gångjärnsdörr

An original 1930’s English Tudor with only 2 bedrooms and 1 bath spanning about 1730 sq.ft. was purchased by a family with 2 amazing young kids, we saw the potential of this property to become a wonderful nest for the family to grow.
The plan was to reach a 2550 sq. ft. home with 4 bedroom and 4 baths spanning over 2 stories.
With continuation of the exiting architectural style of the existing home.
A large 1000sq. ft. addition was constructed at the back portion of the house to include the expended master bedroom and a second-floor guest suite with a large observation balcony overlooking the mountains of Angeles Forest.
An L shape staircase leading to the upstairs creates a moment of modern art with an all white walls and ceilings of this vaulted space act as a picture frame for a tall window facing the northern mountains almost as a live landscape painting that changes throughout the different times of day.
Tall high sloped roof created an amazing, vaulted space in the guest suite with 4 uniquely designed windows extruding out with separate gable roof above.
The downstairs bedroom boasts 9’ ceilings, extremely tall windows to enjoy the greenery of the backyard, vertical wood paneling on the walls add a warmth that is not seen very often in today’s new build.
The master bathroom has a showcase 42sq. walk-in shower with its own private south facing window to illuminate the space with natural morning light. A larger format wood siding was using for the vanity backsplash wall and a private water closet for privacy.
In the interior reconfiguration and remodel portion of the project the area serving as a family room was transformed to an additional bedroom with a private bath, a laundry room and hallway.
The old bathroom was divided with a wall and a pocket door into a powder room the leads to a tub room.
The biggest change was the kitchen area, as befitting to the 1930’s the dining room, kitchen, utility room and laundry room were all compartmentalized and enclosed.
We eliminated all these partitions and walls to create a large open kitchen area that is completely open to the vaulted dining room. This way the natural light the washes the kitchen in the morning and the rays of sun that hit the dining room in the afternoon can be shared by the two areas.
The opening to the living room remained only at 8’ to keep a division of space.
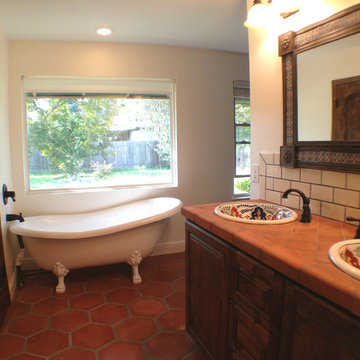
Klassisk inredning av ett en-suite badrum, med ett nedsänkt handfat, luckor med upphöjd panel, skåp i mellenmörkt trä, kaklad bänkskiva, ett badkar med tassar, en öppen dusch, en toalettstol med separat cisternkåpa, perrakottakakel, vita väggar och klinkergolv i terrakotta
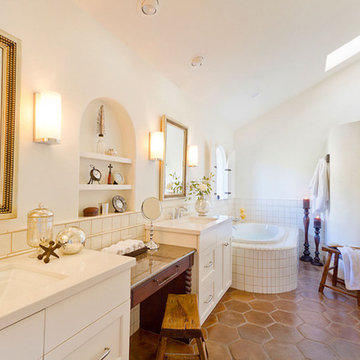
There is just enough contrast in this bath's finishes to allow the white to really stand out. The skylight provides warm natural light and the entire space feels inviting. The lines of the separate walk-in shower softens the angles in the room.
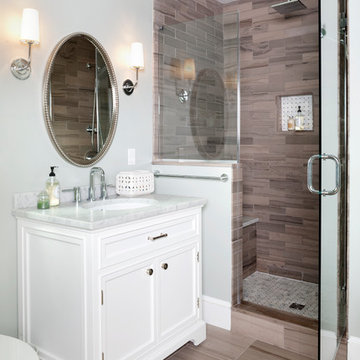
Stacy Zarin Goldberg
Idéer för mellanstora vintage en-suite badrum, med skåp i shakerstil, vita skåp, en dusch i en alkov, en toalettstol med hel cisternkåpa, brun kakel, stenkakel, gröna väggar, klinkergolv i terrakotta, ett undermonterad handfat och marmorbänkskiva
Idéer för mellanstora vintage en-suite badrum, med skåp i shakerstil, vita skåp, en dusch i en alkov, en toalettstol med hel cisternkåpa, brun kakel, stenkakel, gröna väggar, klinkergolv i terrakotta, ett undermonterad handfat och marmorbänkskiva
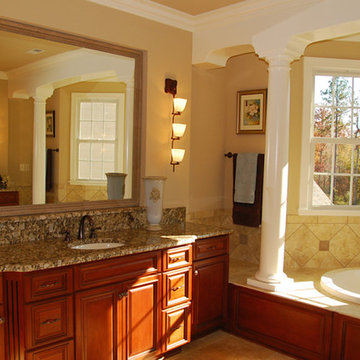
Idéer för att renovera ett stort vintage en-suite badrum, med ett nedsänkt handfat, luckor med infälld panel, skåp i mellenmörkt trä, granitbänkskiva, ett platsbyggt badkar, beige kakel, stenkakel, gula väggar och klinkergolv i terrakotta

Our clients relocated to Ann Arbor and struggled to find an open layout home that was fully functional for their family. We worked to create a modern inspired home with convenient features and beautiful finishes.
This 4,500 square foot home includes 6 bedrooms, and 5.5 baths. In addition to that, there is a 2,000 square feet beautifully finished basement. It has a semi-open layout with clean lines to adjacent spaces, and provides optimum entertaining for both adults and kids.
The interior and exterior of the home has a combination of modern and transitional styles with contrasting finishes mixed with warm wood tones and geometric patterns.
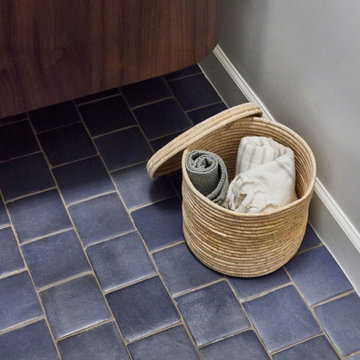
Exempel på ett litet klassiskt toalett, med släta luckor, skåp i mellenmörkt trä, vita väggar, klinkergolv i terrakotta och blått golv

An original 1930’s English Tudor with only 2 bedrooms and 1 bath spanning about 1730 sq.ft. was purchased by a family with 2 amazing young kids, we saw the potential of this property to become a wonderful nest for the family to grow.
The plan was to reach a 2550 sq. ft. home with 4 bedroom and 4 baths spanning over 2 stories.
With continuation of the exiting architectural style of the existing home.
A large 1000sq. ft. addition was constructed at the back portion of the house to include the expended master bedroom and a second-floor guest suite with a large observation balcony overlooking the mountains of Angeles Forest.
An L shape staircase leading to the upstairs creates a moment of modern art with an all white walls and ceilings of this vaulted space act as a picture frame for a tall window facing the northern mountains almost as a live landscape painting that changes throughout the different times of day.
Tall high sloped roof created an amazing, vaulted space in the guest suite with 4 uniquely designed windows extruding out with separate gable roof above.
The downstairs bedroom boasts 9’ ceilings, extremely tall windows to enjoy the greenery of the backyard, vertical wood paneling on the walls add a warmth that is not seen very often in today’s new build.
The master bathroom has a showcase 42sq. walk-in shower with its own private south facing window to illuminate the space with natural morning light. A larger format wood siding was using for the vanity backsplash wall and a private water closet for privacy.
In the interior reconfiguration and remodel portion of the project the area serving as a family room was transformed to an additional bedroom with a private bath, a laundry room and hallway.
The old bathroom was divided with a wall and a pocket door into a powder room the leads to a tub room.
The biggest change was the kitchen area, as befitting to the 1930’s the dining room, kitchen, utility room and laundry room were all compartmentalized and enclosed.
We eliminated all these partitions and walls to create a large open kitchen area that is completely open to the vaulted dining room. This way the natural light the washes the kitchen in the morning and the rays of sun that hit the dining room in the afternoon can be shared by the two areas.
The opening to the living room remained only at 8’ to keep a division of space.
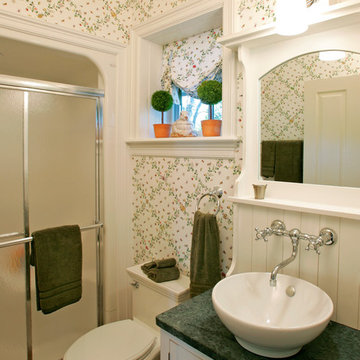
Pool cabana bath, designed and built by Trueblood.
Idéer för ett litet klassiskt grön badrum, med ett fristående handfat, vita skåp, granitbänkskiva, en dusch i en alkov, vita väggar, klinkergolv i terrakotta och luckor med lamellpanel
Idéer för ett litet klassiskt grön badrum, med ett fristående handfat, vita skåp, granitbänkskiva, en dusch i en alkov, vita väggar, klinkergolv i terrakotta och luckor med lamellpanel
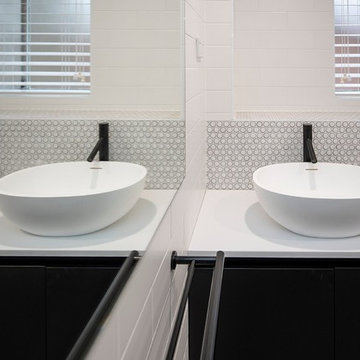
This beautiful bathroom is a perfect example of a modernised take on traditional. The penny round feature tiles, subway tiles and the dramatic black and white floor tiles echo a by-gone era, whilst the over all clean lines of fittings and fixtures, place this bathroom firmly in current times.
724 foton på klassiskt badrum, med klinkergolv i terrakotta
2

