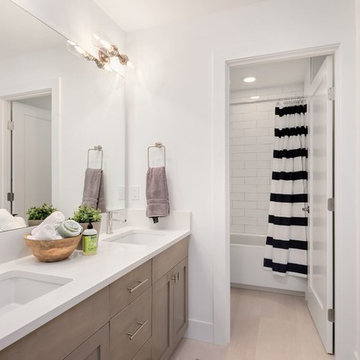4 202 foton på klassiskt badrum, med ljust trägolv
Sortera efter:
Budget
Sortera efter:Populärt i dag
61 - 80 av 4 202 foton
Artikel 1 av 3
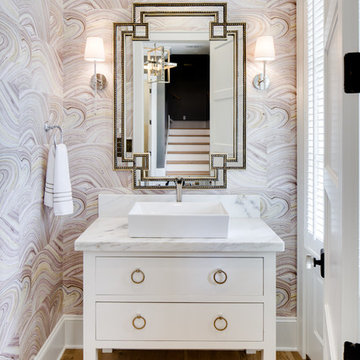
www.farmerpaynearchitects.com
Inspiration för ett vintage vit vitt toalett, med möbel-liknande, vita skåp, flerfärgade väggar, ljust trägolv, ett fristående handfat och beiget golv
Inspiration för ett vintage vit vitt toalett, med möbel-liknande, vita skåp, flerfärgade väggar, ljust trägolv, ett fristående handfat och beiget golv
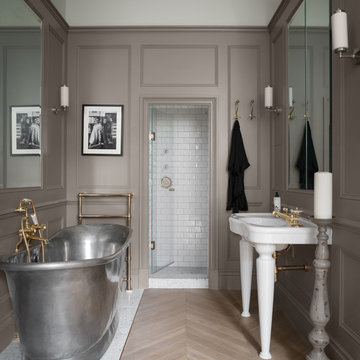
© ZAC and ZAC
Exempel på ett klassiskt en-suite badrum, med ett fristående badkar, en dusch i en alkov, vit kakel, tunnelbanekakel, bruna väggar, ljust trägolv, ett konsol handfat, beiget golv och dusch med gångjärnsdörr
Exempel på ett klassiskt en-suite badrum, med ett fristående badkar, en dusch i en alkov, vit kakel, tunnelbanekakel, bruna väggar, ljust trägolv, ett konsol handfat, beiget golv och dusch med gångjärnsdörr
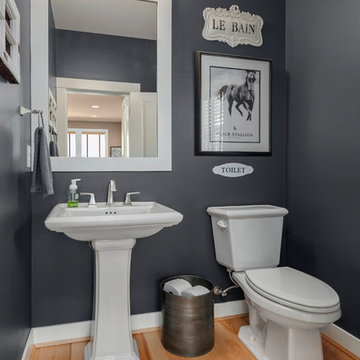
Klassisk inredning av ett mellanstort toalett, med en toalettstol med separat cisternkåpa, grå väggar, ljust trägolv, ett piedestal handfat, bänkskiva i akrylsten och brunt golv
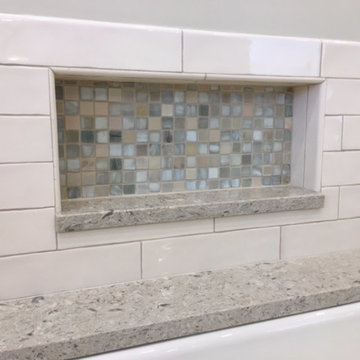
Idéer för mellanstora vintage en-suite badrum, med ett undermonterat badkar, en dusch i en alkov, en toalettstol med separat cisternkåpa, beige kakel, porslinskakel, beige väggar, ljust trägolv, beiget golv och dusch med gångjärnsdörr
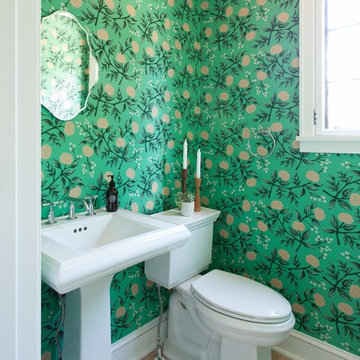
Inredning av ett klassiskt litet toalett, med en toalettstol med separat cisternkåpa, gröna väggar, ljust trägolv, ett piedestal handfat och beiget golv
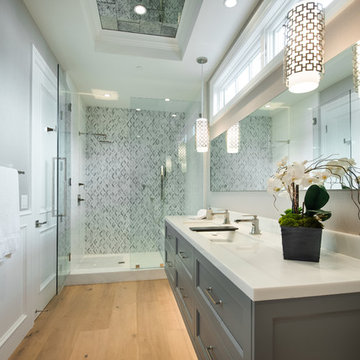
Bild på ett stort vintage badrum med dusch, med luckor med infälld panel, grå skåp, en dusch i en alkov, grå kakel, mosaik, grå väggar, ljust trägolv, ett undermonterad handfat och marmorbänkskiva

Inspiration för små klassiska badrum med dusch, med släta luckor, grå skåp, en dusch i en alkov, en toalettstol med separat cisternkåpa, blå kakel, grå kakel, vit kakel, cementkakel, blå väggar, ljust trägolv, ett undermonterad handfat och bänkskiva i akrylsten
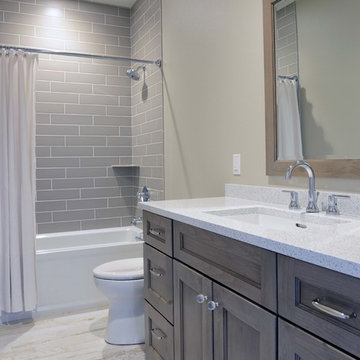
Robb Siverson Photography
Inspiration för mellanstora klassiska badrum, med ett undermonterad handfat, släta luckor, grå skåp, bänkskiva i kvarts, ett badkar i en alkov, en dusch/badkar-kombination, en toalettstol med separat cisternkåpa, grå kakel, tunnelbanekakel, beige väggar, ljust trägolv, vitt golv och dusch med duschdraperi
Inspiration för mellanstora klassiska badrum, med ett undermonterad handfat, släta luckor, grå skåp, bänkskiva i kvarts, ett badkar i en alkov, en dusch/badkar-kombination, en toalettstol med separat cisternkåpa, grå kakel, tunnelbanekakel, beige väggar, ljust trägolv, vitt golv och dusch med duschdraperi
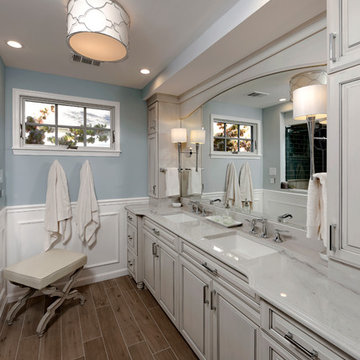
Photos by Bob Narod. Remodeled by Murphy's Design.
Bild på ett mellanstort vintage en-suite badrum, med luckor med upphöjd panel, vita skåp, en dusch i en alkov, en toalettstol med hel cisternkåpa, blå väggar, ljust trägolv, ett undermonterad handfat och marmorbänkskiva
Bild på ett mellanstort vintage en-suite badrum, med luckor med upphöjd panel, vita skåp, en dusch i en alkov, en toalettstol med hel cisternkåpa, blå väggar, ljust trägolv, ett undermonterad handfat och marmorbänkskiva
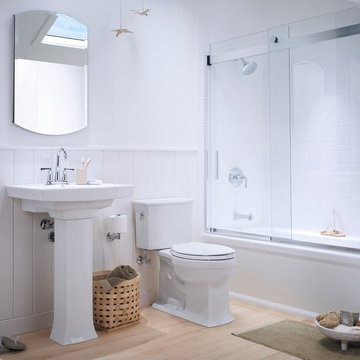
A long room is often tricky to furnish. But the layout of this bathroom maximizes floor space and functionality. Placing the toilet and sink on the same wall leaves a direct path to the shower and makes the room feel larger.

Classic, timeless and ideally positioned on a sprawling corner lot set high above the street, discover this designer dream home by Jessica Koltun. The blend of traditional architecture and contemporary finishes evokes feelings of warmth while understated elegance remains constant throughout this Midway Hollow masterpiece unlike no other. This extraordinary home is at the pinnacle of prestige and lifestyle with a convenient address to all that Dallas has to offer.

Idéer för stora vintage grått toaletter, med grå kakel, grå väggar, ljust trägolv, ett nedsänkt handfat, bänkskiva i betong och brunt golv
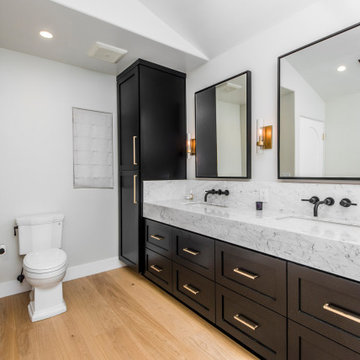
Idéer för stora vintage grått en-suite badrum, med svarta skåp, marmorkakel, vita väggar, ljust trägolv, ett undermonterad handfat, marmorbänkskiva, beiget golv och skåp i shakerstil
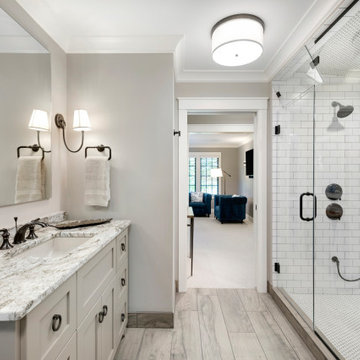
Idéer för ett klassiskt flerfärgad en-suite badrum, med skåp i shakerstil, beige skåp, en dusch i en alkov, tunnelbanekakel, grå väggar, ljust trägolv, ett undermonterad handfat, beiget golv och dusch med gångjärnsdörr

Inspiration för ett litet vintage vit vitt toalett, med en toalettstol med separat cisternkåpa, svarta väggar, ett undermonterad handfat, brunt golv, skåp i shakerstil, ljust trägolv, skåp i ljust trä och marmorbänkskiva
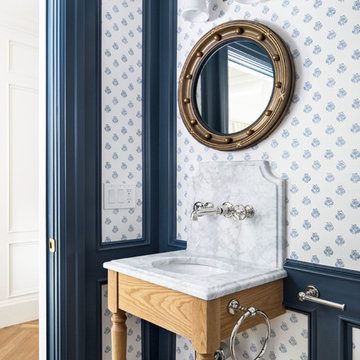
Inredning av ett klassiskt vit vitt toalett, med skåp i ljust trä, blå väggar, ljust trägolv, ett konsol handfat och brunt golv

We loved updating this 1977 house giving our clients a more transitional kitchen, living room and powder bath. Our clients are very busy and didn’t want too many options. Our designers narrowed down their selections and gave them just enough options to choose from without being overwhelming.
In the kitchen, we replaced the cabinetry without changing the locations of the walls, doors openings or windows. All finished were replaced with beautiful cabinets, counter tops, sink, back splash and faucet hardware.
In the Master bathroom, we added all new finishes. There are two closets in the bathroom that did not change but everything else did. We.added pocket doors to the bedroom, where there were no doors before. Our clients wanted taller 36” height cabinets and a seated makeup vanity, so we were able to accommodate those requests without any problems. We added new lighting, mirrors, counter top and all new plumbing fixtures in addition to removing the soffits over the vanities and the shower, really opening up the space and giving it a new modern look. They had also been living with the cold and hot water reversed in the shower, so we also fixed that for them!
In their den, they wanted to update the dark paneling, remove the large stone from the curved fireplace wall and they wanted a new mantel. We flattened the wall, added a TV niche above fireplace and moved the cable connections, so they have exactly what they wanted. We left the wood paneling on the walls but painted them a light color to brighten up the room.
There was a small wet bar between the den and their family room. They liked the bar area but didn’t feel that they needed the sink, so we removed and capped the water lines and gave the bar an updated look by adding new counter tops and shelving. They had some previous water damage to their floors, so the wood flooring was replaced throughout the den and all connecting areas, making the transition from one room to the other completely seamless. In the end, the clients love their new space and are able to really enjoy their updated home and now plan stay there for a little longer!
Design/Remodel by Hatfield Builders & Remodelers | Photography by Versatile Imaging
Less
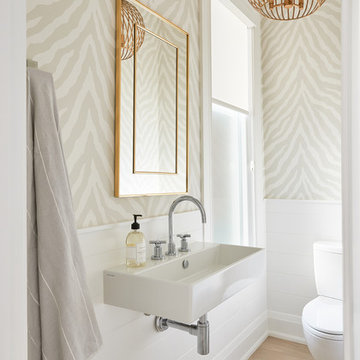
Stephanie Buchman
Inspiration för klassiska toaletter, med beige väggar, ljust trägolv, ett väggmonterat handfat och beiget golv
Inspiration för klassiska toaletter, med beige väggar, ljust trägolv, ett väggmonterat handfat och beiget golv
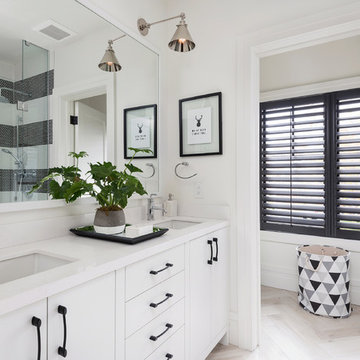
Klassisk inredning av ett badrum, med släta luckor, vita skåp, svart och vit kakel, vita väggar, ljust trägolv, ett undermonterad handfat och beiget golv
4 202 foton på klassiskt badrum, med ljust trägolv
4

