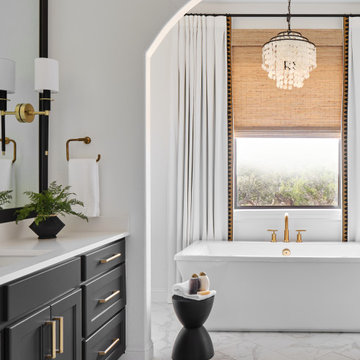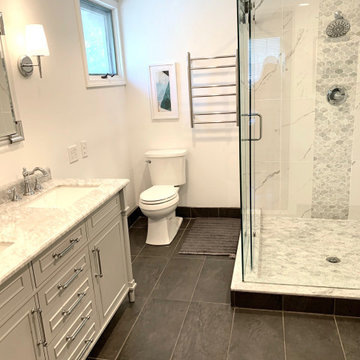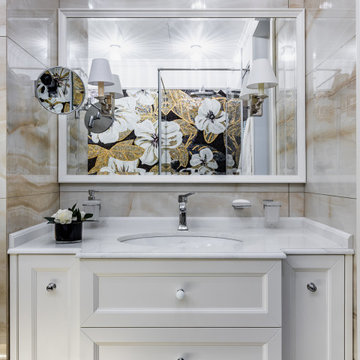59 878 foton på klassiskt badrum, med porslinskakel
Sortera efter:
Budget
Sortera efter:Populärt i dag
61 - 80 av 59 878 foton
Artikel 1 av 3

Masculine primary bathroom with a brass freestanding tub
JL Interiors is a LA-based creative/diverse firm that specializes in residential interiors. JL Interiors empowers homeowners to design their dream home that they can be proud of! The design isn’t just about making things beautiful; it’s also about making things work beautifully. Contact us for a free consultation Hello@JLinteriors.design _ 310.390.6849_ www.JLinteriors.design

Klassisk inredning av ett litet vit vitt badrum med dusch, med luckor med infälld panel, skåp i mörkt trä, en dusch i en alkov, en toalettstol med hel cisternkåpa, vit kakel, porslinskakel, vita väggar, mellanmörkt trägolv, ett undermonterad handfat, bänkskiva i kvarts, brunt golv och dusch med skjutdörr

Needham Spec House. Primary Bathroom: Schrock cabinets Double vanity with Newport Brass fixtures, freestanding tub, oversized shower, cathedral ceiling with nickel gap. Quartz counter. Main floor and Shower wall tiles 12 x 24 porcelain on the horizontal. Custom shower niche with quartz windowsill bottom and bench. Hexagon tile shower floor. Trim color Benjamin Moore Chantilly Lace. Wall color and lights provided by BUYER. Photography by Sheryl Kalis. Construction by Veatch Property Development.

Inspiration för ett litet vintage vit vitt badrum med dusch, med skåp i shakerstil, grå skåp, en kantlös dusch, en toalettstol med separat cisternkåpa, vit kakel, porslinskakel, grå väggar, ett undermonterad handfat, bänkskiva i kvarts, brunt golv och dusch med gångjärnsdörr

You wouldn't even recognize the spaces if you saw them before construction. The end result is a spa master bath and pool bath that reflect the client's style and makes them happy every day. In the master bath the double vanity offers lots of storage and organization for each including a vanity tower with outlets inside for storing toiletries plus all the items that need to set on chargers. The separate toilet room now has extra storage over the toilet for added convenience. The freestanding tub is nestled into a cozy corner and ready for luxuriating. Then tucked behind a new wall is the spa steam shower with full privacy from the door to the master bedroom. Before, when you'd open the door from the bedroom every detail of the bathroom occupants was on full display.
In the downstairs pool bath, we opened up a wall that used to separate the vanity from the wet room giving room for a larger vanity and more open space. Handcrafted tile, glass mosaic and unique porcelain tile adds personality and some sparkle. (Photo credit; Shawn Lober Construction)

During this Portland craftsman remodel we split the large primary bathroom into a slightly smaller (still large) bathroom plus a powder bath.
Exempel på ett mellanstort klassiskt grå grått en-suite badrum, med skåp i shakerstil, skåp i mellenmörkt trä, en kantlös dusch, grå kakel, porslinskakel, vita väggar, klinkergolv i porslin, ett undermonterad handfat, bänkskiva i kvarts, brunt golv och dusch med gångjärnsdörr
Exempel på ett mellanstort klassiskt grå grått en-suite badrum, med skåp i shakerstil, skåp i mellenmörkt trä, en kantlös dusch, grå kakel, porslinskakel, vita väggar, klinkergolv i porslin, ett undermonterad handfat, bänkskiva i kvarts, brunt golv och dusch med gångjärnsdörr

Tiny House bathroom
Photography: Gieves Anderson
Noble Johnson Architects was honored to partner with Huseby Homes to design a Tiny House which was displayed at Nashville botanical garden, Cheekwood, for two weeks in the spring of 2021. It was then auctioned off to benefit the Swan Ball. Although the Tiny House is only 383 square feet, the vaulted space creates an incredibly inviting volume. Its natural light, high end appliances and luxury lighting create a welcoming space.

This transitional black and white bathroom has a gorgeous marble hex tile in black, gray and white. Gray walls and black door.
Idéer för vintage vitt badrum, med skåp i shakerstil, svarta skåp, ett badkar i en alkov, en dusch/badkar-kombination, vit kakel, porslinskakel, grå väggar, marmorgolv, ett undermonterad handfat, bänkskiva i kvarts och flerfärgat golv
Idéer för vintage vitt badrum, med skåp i shakerstil, svarta skåp, ett badkar i en alkov, en dusch/badkar-kombination, vit kakel, porslinskakel, grå väggar, marmorgolv, ett undermonterad handfat, bänkskiva i kvarts och flerfärgat golv

Both the master bath and the guest bath were in dire need of a remodel. The guest bath was a much simpler project, basically replacing what was there in the same location with upgraded cabinets, tile, fittings fixtures and lighting. The most dramatic feature is the patterned floor tile and the navy blue painted ship lap wall behind the vanity.
The master was another project. First, we enlarged the bathroom and an adjacent closet by straightening out the walls across the entire length of the bedroom. This gave us the space to create a lovely bathroom complete with a double bowl sink, medicine cabinet, wash let toilet and a beautiful shower.

The master bath was dressed up with a new capiz shell chandelier over the tub, custom drapes with a patterned black and gold drapery trim and a remote controlled woven window shade. The bathroom was further enhanced with antique gold plumbing fixtures and cabinet hardware, which contrast beautifully against the dark cabinets. Custom mirror frames were added to fill the space over the vanity, while black and gold wall sconces add a touch of sophistication.

12 x 24 white and gray tile with veining in matte finish. Gold hardware and gold plumbing fixtures. Shagreen gray cabinet.
Inspiration för ett mellanstort vintage vit vitt en-suite badrum, med grå skåp, ett platsbyggt badkar, vit kakel, porslinskakel, grå väggar, klinkergolv i porslin, ett undermonterad handfat, bänkskiva i kvarts, vitt golv och släta luckor
Inspiration för ett mellanstort vintage vit vitt en-suite badrum, med grå skåp, ett platsbyggt badkar, vit kakel, porslinskakel, grå väggar, klinkergolv i porslin, ett undermonterad handfat, bänkskiva i kvarts, vitt golv och släta luckor

Idéer för stora vintage vitt en-suite badrum, med luckor med infälld panel, vita skåp, ett fristående badkar, våtrum, en toalettstol med separat cisternkåpa, vit kakel, porslinskakel, grå väggar, mellanmörkt trägolv, ett undermonterad handfat, bänkskiva i kvarts, brunt golv och dusch med gångjärnsdörr

Sube Interiorismo www.subeinteriorismo.com
Fotografía Biderbost Photo
Inredning av ett klassiskt stort brun brunt en-suite badrum, med vita skåp, ett badkar i en alkov, en dusch i en alkov, en vägghängd toalettstol, beige kakel, porslinskakel, blå väggar, laminatgolv, ett nedsänkt handfat, bänkskiva i kvarts, beiget golv, dusch med skjutdörr och släta luckor
Inredning av ett klassiskt stort brun brunt en-suite badrum, med vita skåp, ett badkar i en alkov, en dusch i en alkov, en vägghängd toalettstol, beige kakel, porslinskakel, blå väggar, laminatgolv, ett nedsänkt handfat, bänkskiva i kvarts, beiget golv, dusch med skjutdörr och släta luckor

Foto på ett mellanstort vintage vit en-suite badrum, med skåp i shakerstil, skåp i mellenmörkt trä, ett fristående badkar, en hörndusch, en toalettstol med hel cisternkåpa, vit kakel, porslinskakel, grå väggar, klinkergolv i porslin, ett undermonterad handfat, bänkskiva i kvarts, beiget golv och dusch med gångjärnsdörr

This Siteline Cabinetry tall storage cabinet has roll-out shelves at a height that makes it easy to access. Deep shelves offer ample storage.
Photo credit: Dennis Jourdan

This stunning Gainesville bathroom design is a spa style retreat with a large vanity, freestanding tub, and spacious open shower. The Shiloh Cabinetry vanity with a Windsor door style in a Stonehenge finish on Alder gives the space a warm, luxurious feel, accessorized with Top Knobs honey bronze finish hardware. The large L-shaped vanity space has ample storage including tower cabinets with a make up vanity in the center. Large beveled framed mirrors to match the vanity fit neatly between each tower cabinet and Savoy House light fixtures are a practical addition that also enhances the style of the space. An engineered quartz countertop, plus Kohler Archer sinks and Kohler Purist faucets complete the vanity area. A gorgeous Strom freestanding tub add an architectural appeal to the room, paired with a Kohler bath faucet, and set against the backdrop of a Stone Impressions Lotus Shadow Thassos Marble tiled accent wall with a chandelier overhead. Adjacent to the tub is the spacious open shower style featuring Soci 3x12 textured white tile, gold finish Kohler showerheads, and recessed storage niches. A large, arched window offers natural light to the space, and towel hooks plus a radiator towel warmer sit just outside the shower. Happy Floors Northwind white 6 x 36 wood look porcelain floor tile in a herringbone pattern complete the look of this space.

Idéer för att renovera ett mellanstort vintage vit vitt en-suite badrum, med skåp i shakerstil, grå skåp, en hörndusch, en toalettstol med separat cisternkåpa, vit kakel, porslinskakel, vita väggar, klinkergolv i porslin, ett undermonterad handfat, marmorbänkskiva, grått golv och dusch med skjutdörr

Дизайн-проект реализован Архитектором-Дизайнером Екатериной Ялалтыновой. Комплектация и декорирование - Бюро9.
Exempel på ett mellanstort klassiskt vit vitt en-suite badrum, med luckor med infälld panel, beige skåp, ett badkar i en alkov, en hörndusch, beige kakel, porslinskakel, bänkskiva i kvarts och dusch med gångjärnsdörr
Exempel på ett mellanstort klassiskt vit vitt en-suite badrum, med luckor med infälld panel, beige skåp, ett badkar i en alkov, en hörndusch, beige kakel, porslinskakel, bänkskiva i kvarts och dusch med gångjärnsdörr

Photography: Jason Stemple
Bild på ett mellanstort vintage vit vitt en-suite badrum, med luckor med upphöjd panel, vita skåp, en kantlös dusch, beige kakel, porslinskakel, beige väggar, klinkergolv i porslin, ett undermonterad handfat, bänkskiva i kvarts, beiget golv och med dusch som är öppen
Bild på ett mellanstort vintage vit vitt en-suite badrum, med luckor med upphöjd panel, vita skåp, en kantlös dusch, beige kakel, porslinskakel, beige väggar, klinkergolv i porslin, ett undermonterad handfat, bänkskiva i kvarts, beiget golv och med dusch som är öppen

Sauna room with a large bathroom and a cool dipping tub. Oversized shower with a bench. Custom vanity.
Idéer för att renovera ett stort vintage vit vitt bastu, med skåp i ljust trä, ett japanskt badkar, en dusch i en alkov, en vägghängd toalettstol, beige kakel, porslinskakel, beige väggar, klinkergolv i porslin, ett undermonterad handfat, bänkskiva i kvartsit, beiget golv och dusch med gångjärnsdörr
Idéer för att renovera ett stort vintage vit vitt bastu, med skåp i ljust trä, ett japanskt badkar, en dusch i en alkov, en vägghängd toalettstol, beige kakel, porslinskakel, beige väggar, klinkergolv i porslin, ett undermonterad handfat, bänkskiva i kvartsit, beiget golv och dusch med gångjärnsdörr
59 878 foton på klassiskt badrum, med porslinskakel
4
