1 674 foton på klassiskt badrum, med travertinkakel
Sortera efter:
Budget
Sortera efter:Populärt i dag
141 - 160 av 1 674 foton
Artikel 1 av 3
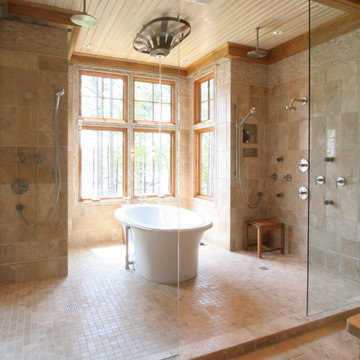
Foto på ett vintage badrum, med en öppen dusch, med dusch som är öppen och travertinkakel
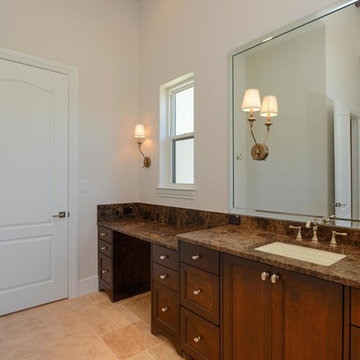
Foto på ett stort vintage brun en-suite badrum, med skåp i shakerstil, skåp i mörkt trä, ett platsbyggt badkar, en hörndusch, beige kakel, travertinkakel, vita väggar, ett undermonterad handfat, marmorbänkskiva, beiget golv, en toalettstol med separat cisternkåpa, kalkstensgolv och dusch med gångjärnsdörr
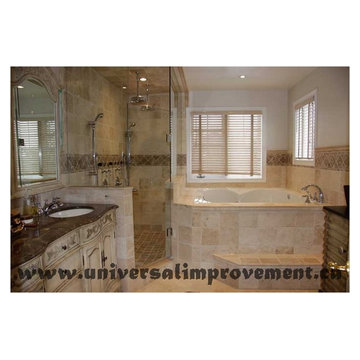
Tree bathrooms and kitchen renovation project in Mississauga using travertine tile of different colors, patterns and sizes. Futures custom double shower, in-floor heating etc.
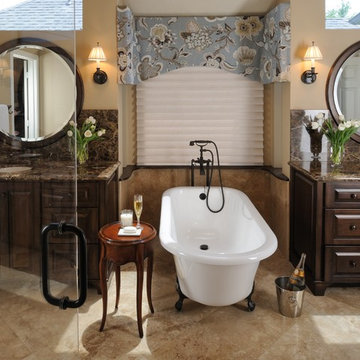
Click on the link above to learn more about this remodel and see the before images.
Inspiration för klassiska badrum, med ett badkar med tassar och travertinkakel
Inspiration för klassiska badrum, med ett badkar med tassar och travertinkakel
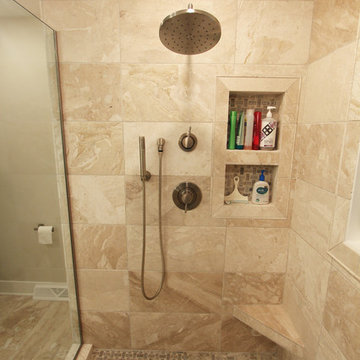
Foto på ett mellanstort vintage svart badrum med dusch, med släta luckor, vita skåp, en öppen dusch, en toalettstol med separat cisternkåpa, beige kakel, travertinkakel, grå väggar, travertin golv, ett undermonterad handfat, bänkskiva i kvarts, beiget golv och med dusch som är öppen

Oval tub with stone pebble bed below. Tan wall tiles. Light wood veneer compliments tan wall tiles. Glass shelves on both sides for storing towels and display. Modern chrome fixtures. His and hers vanities with symmetrical design on both sides. Oval tub and window is focal point upon entering this space.
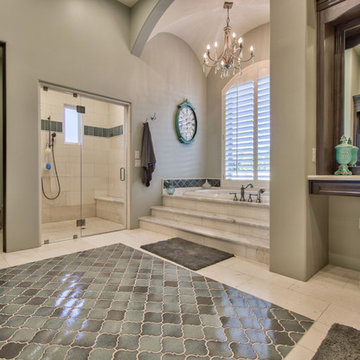
I PLAN, LLC
Idéer för mycket stora vintage en-suite badrum, med luckor med upphöjd panel, skåp i mörkt trä, ett platsbyggt badkar, en dusch i en alkov, en toalettstol med separat cisternkåpa, beige kakel, travertinkakel, grå väggar, travertin golv, ett undermonterad handfat, beiget golv och dusch med gångjärnsdörr
Idéer för mycket stora vintage en-suite badrum, med luckor med upphöjd panel, skåp i mörkt trä, ett platsbyggt badkar, en dusch i en alkov, en toalettstol med separat cisternkåpa, beige kakel, travertinkakel, grå väggar, travertin golv, ett undermonterad handfat, beiget golv och dusch med gångjärnsdörr
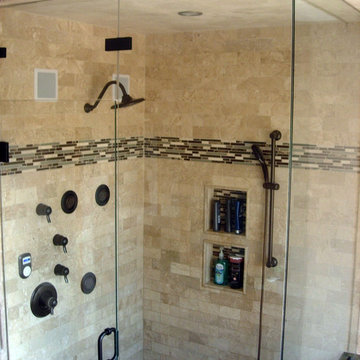
Travertine and glass/stone decorative tile used in this Mountain Home. Includes a steam shower and t.v. and walk-in closet
Bild på ett mellanstort vintage bastu, med luckor med upphöjd panel, skåp i mellenmörkt trä, ett platsbyggt badkar, en toalettstol med separat cisternkåpa, beige kakel, beige väggar, klinkergolv i keramik, ett undermonterad handfat, granitbänkskiva, en hörndusch, travertinkakel och dusch med gångjärnsdörr
Bild på ett mellanstort vintage bastu, med luckor med upphöjd panel, skåp i mellenmörkt trä, ett platsbyggt badkar, en toalettstol med separat cisternkåpa, beige kakel, beige väggar, klinkergolv i keramik, ett undermonterad handfat, granitbänkskiva, en hörndusch, travertinkakel och dusch med gångjärnsdörr
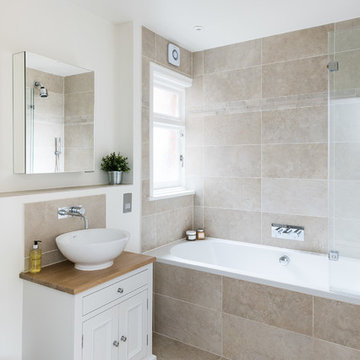
Veronica Rodriguez
Idéer för mellanstora vintage badrum för barn, med möbel-liknande, vita skåp, ett platsbyggt badkar, en dusch/badkar-kombination, en toalettstol med separat cisternkåpa, beige kakel, travertinkakel, beige väggar, travertin golv, ett fristående handfat, träbänkskiva, beiget golv och dusch med gångjärnsdörr
Idéer för mellanstora vintage badrum för barn, med möbel-liknande, vita skåp, ett platsbyggt badkar, en dusch/badkar-kombination, en toalettstol med separat cisternkåpa, beige kakel, travertinkakel, beige väggar, travertin golv, ett fristående handfat, träbänkskiva, beiget golv och dusch med gångjärnsdörr
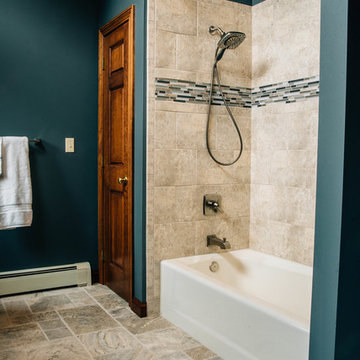
Idéer för mellanstora vintage grått en-suite badrum, med ett badkar i en alkov, en dusch/badkar-kombination, beige kakel, travertinkakel, gröna väggar, travertin golv, ett undermonterad handfat, granitbänkskiva, beiget golv och dusch med duschdraperi
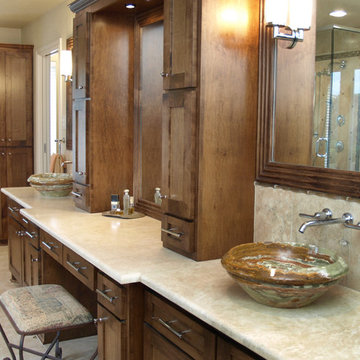
This bathroom turned out amazing, even better in person! I think my favorite is the tub filler from the ceiling, it gives a waterfall effect when filling. We designed the whole bathroom around the marble sinks my clients found and loved!
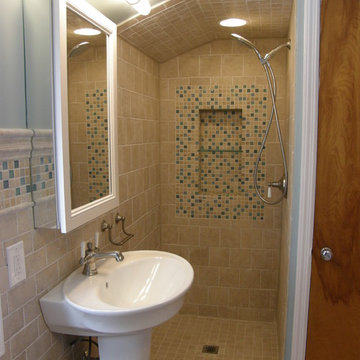
Idéer för små vintage en-suite badrum, med en dusch i en alkov, brun kakel, travertinkakel, blå väggar, ett piedestal handfat och beiget golv

Our clients had just recently closed on their new house in Stapleton and were excited to transform it into their perfect forever home. They wanted to remodel the entire first floor to create a more open floor plan and develop a smoother flow through the house that better fit the needs of their family. The original layout consisted of several small rooms that just weren’t very functional, so we decided to remove the walls that were breaking up the space and restructure the first floor to create a wonderfully open feel.
After removing the existing walls, we rearranged their spaces to give them an office at the front of the house, a large living room, and a large dining room that connects seamlessly with the kitchen. We also wanted to center the foyer in the home and allow more light to travel through the first floor, so we replaced their existing doors with beautiful custom sliding doors to the back yard and a gorgeous walnut door with side lights to greet guests at the front of their home.
Living Room
Our clients wanted a living room that could accommodate an inviting sectional, a baby grand piano, and plenty of space for family game nights. So, we transformed what had been a small office and sitting room into a large open living room with custom wood columns. We wanted to avoid making the home feel too vast and monumental, so we designed custom beams and columns to define spaces and to make the house feel like a home. Aesthetically we wanted their home to be soft and inviting, so we utilized a neutral color palette with occasional accents of muted blues and greens.
Dining Room
Our clients were also looking for a large dining room that was open to the rest of the home and perfect for big family gatherings. So, we removed what had been a small family room and eat-in dining area to create a spacious dining room with a fireplace and bar. We added custom cabinetry to the bar area with open shelving for displaying and designed a custom surround for their fireplace that ties in with the wood work we designed for their living room. We brought in the tones and materiality from the kitchen to unite the spaces and added a mixed metal light fixture to bring the space together
Kitchen
We wanted the kitchen to be a real show stopper and carry through the calm muted tones we were utilizing throughout their home. We reoriented the kitchen to allow for a big beautiful custom island and to give us the opportunity for a focal wall with cooktop and range hood. Their custom island was perfectly complimented with a dramatic quartz counter top and oversized pendants making it the real center of their home. Since they enter the kitchen first when coming from their detached garage, we included a small mud-room area right by the back door to catch everyone’s coats and shoes as they come in. We also created a new walk-in pantry with plenty of open storage and a fun chalkboard door for writing notes, recipes, and grocery lists.
Office
We transformed the original dining room into a handsome office at the front of the house. We designed custom walnut built-ins to house all of their books, and added glass french doors to give them a bit of privacy without making the space too closed off. We painted the room a deep muted blue to create a glimpse of rich color through the french doors
Powder Room
The powder room is a wonderful play on textures. We used a neutral palette with contrasting tones to create dramatic moments in this little space with accents of brushed gold.
Master Bathroom
The existing master bathroom had an awkward layout and outdated finishes, so we redesigned the space to create a clean layout with a dream worthy shower. We continued to use neutral tones that tie in with the rest of the home, but had fun playing with tile textures and patterns to create an eye-catching vanity. The wood-look tile planks along the floor provide a soft backdrop for their new free-standing bathtub and contrast beautifully with the deep ash finish on the cabinetry.
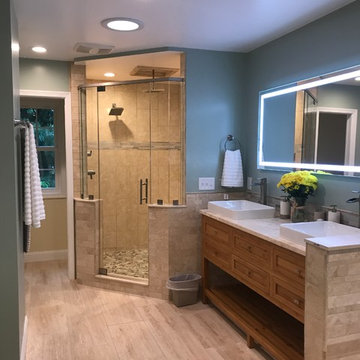
Inredning av ett klassiskt stort en-suite badrum, med öppna hyllor, skåp i mellenmörkt trä, ett hörnbadkar, en hörndusch, en toalettstol med separat cisternkåpa, grön kakel, travertinkakel, gröna väggar, marmorgolv, ett fristående handfat, marmorbänkskiva och dusch med gångjärnsdörr
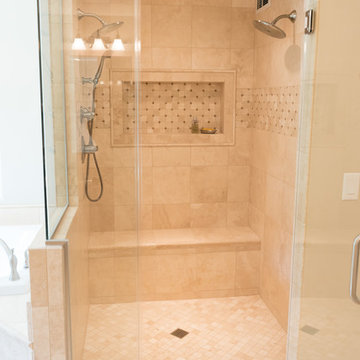
In this gorgeous bathroom we installed beautiful travertine tile everywhere and accented it with travertine mosaics. Everything is 100% waterproof and professionally installed by our own Certified Tile Installer.

The linen closet from the hallway and bathroom was removed and the vanity area was decreased to allow room for an intimate-sized sauna.
• This change also gave room for a larger shower area
o Superior main showerhead
o Rain head from ceiling
o Hand-held shower for seated comfort
o Independent volume controls for multiple users/functions o Grab bars to aid for stability and seated functions
o Teak bench to add warmth and ability to sit while bathing
• Curbless entry and sliding door system delivers ease of access in the event of any physical limitations.
• Cherry cabinetry and vein-cut travertine chosen for warmth and organic qualities – creating a natural spa-like atmosphere.
• The bright characteristics of the Nordic white spruce sauna contrast for appreciated cleanliness.
• Ease of access for any physical limitations with new curb-less shower entry & sliding enclosure
• Additional storage designed with elegance in mind
o Recessed medicine cabinets into custom wainscot surround
o Custom-designed makeup vanity with a tip-up top for easy access and a mirror
o Vanities include pullouts for hair appliances and small toiletries
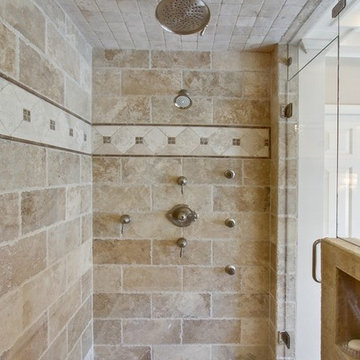
Traditional bathroom. Cofferred ceiling. Durango Tumbled Tile. Spa shower includes jets, rainhead shower, bench and inset soap section. Paneled front tub and grand columns. Seperate vanity in master closet hallway. Ronbow vanity sinks and coordinating medicine cabinets. Photo credit James Reynolds Photography.
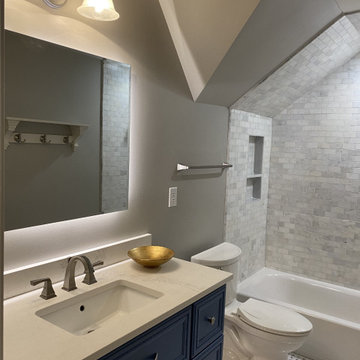
After: We ending up taking the tile all the way to the ceiling and on the ceiling to finish it off.
We added some ambient lighting by back lighting the mirror and adding toekick lighting on a timer.
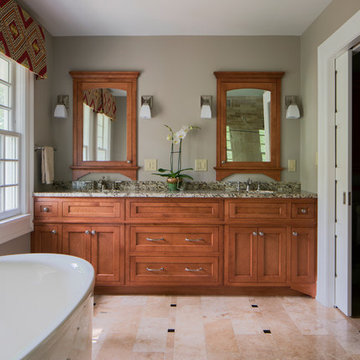
Ryan Hainey Photography
Inspiration för ett vintage beige beige badrum, med möbel-liknande, skåp i mellenmörkt trä, ett fristående badkar, beige kakel, travertinkakel, gröna väggar, travertin golv, ett undermonterad handfat, granitbänkskiva, beiget golv och dusch med gångjärnsdörr
Inspiration för ett vintage beige beige badrum, med möbel-liknande, skåp i mellenmörkt trä, ett fristående badkar, beige kakel, travertinkakel, gröna väggar, travertin golv, ett undermonterad handfat, granitbänkskiva, beiget golv och dusch med gångjärnsdörr
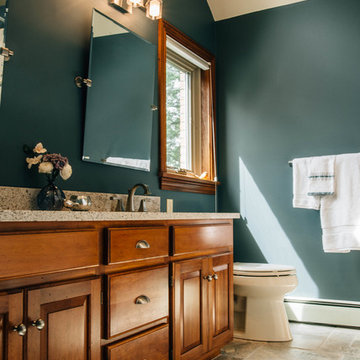
Klassisk inredning av ett mellanstort grå grått en-suite badrum, med luckor med upphöjd panel, skåp i mörkt trä, ett badkar i en alkov, en dusch/badkar-kombination, beige kakel, travertinkakel, gröna väggar, travertin golv, ett undermonterad handfat, granitbänkskiva, beiget golv och dusch med duschdraperi
1 674 foton på klassiskt badrum, med travertinkakel
8
