65 foton på lantligt badrum, med travertinkakel
Sortera efter:
Budget
Sortera efter:Populärt i dag
1 - 20 av 65 foton
Artikel 1 av 3

Idéer för ett litet lantligt badrum, med en kantlös dusch, travertinkakel, vita väggar, ljust trägolv, träbänkskiva, öppna hyllor, skåp i ljust trä, grå kakel och ett fristående handfat

Modern farmhouse bathroom, with soaking tub under window, custom shelving and travertine tile.
Idéer för att renovera ett stort lantligt vit vitt en-suite badrum, med möbel-liknande, skåp i mellenmörkt trä, ett platsbyggt badkar, en toalettstol med separat cisternkåpa, vit kakel, travertinkakel, vita väggar, travertin golv, bänkskiva i kvartsit, vitt golv, en dusch i en alkov, dusch med gångjärnsdörr och ett undermonterad handfat
Idéer för att renovera ett stort lantligt vit vitt en-suite badrum, med möbel-liknande, skåp i mellenmörkt trä, ett platsbyggt badkar, en toalettstol med separat cisternkåpa, vit kakel, travertinkakel, vita väggar, travertin golv, bänkskiva i kvartsit, vitt golv, en dusch i en alkov, dusch med gångjärnsdörr och ett undermonterad handfat

Idéer för mellanstora lantliga beige en-suite badrum, med bruna skåp, ett fristående badkar, en öppen dusch, beige kakel, travertinkakel, beige väggar, cementgolv, ett undermonterad handfat och brunt golv
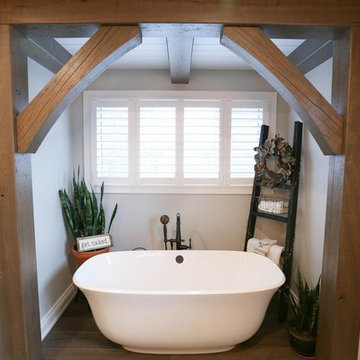
Inspiration för stora lantliga brunt en-suite badrum, med skåp i shakerstil, skåp i slitet trä, ett fristående badkar, en dusch i en alkov, en toalettstol med separat cisternkåpa, beige kakel, travertinkakel, beige väggar, mörkt trägolv, ett undermonterad handfat, träbänkskiva, brunt golv och dusch med gångjärnsdörr
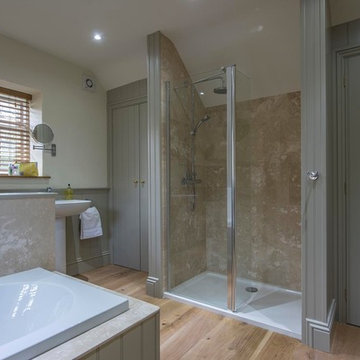
Currently living overseas, the owners of this stunning Grade II Listed stone cottage in the heart of the North York Moors set me the brief of designing the interiors. Renovated to a very high standard by the previous owner and a totally blank canvas, the brief was to create contemporary warm and welcoming interiors in keeping with the building’s history. To be used as a holiday let in the short term, the interiors needed to be high quality and comfortable for guests whilst at the same time, fulfilling the requirements of my clients and their young family to live in upon their return to the UK.
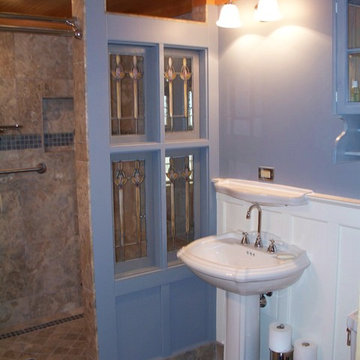
The bathroom on the main floor of the Crater Barn. It include Board and Batton wall, salvaged glass, travertine marble walk-in shower and travertine flooring.
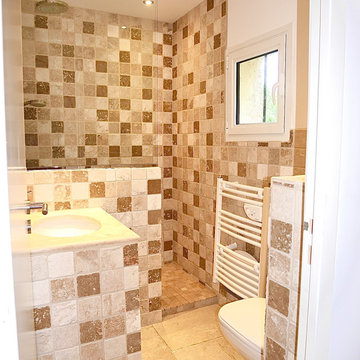
cagibi transformé en salle d'eau avec wc suspendu, douche à l'italienne, faience en pierre de 10x10, lavabo en pierre posé sur jambage
Foto på ett litet lantligt brun badrum med dusch, med en kantlös dusch, en vägghängd toalettstol, beige kakel, travertinkakel, vita väggar, travertin golv, ett konsol handfat, kaklad bänkskiva, beiget golv och med dusch som är öppen
Foto på ett litet lantligt brun badrum med dusch, med en kantlös dusch, en vägghängd toalettstol, beige kakel, travertinkakel, vita väggar, travertin golv, ett konsol handfat, kaklad bänkskiva, beiget golv och med dusch som är öppen
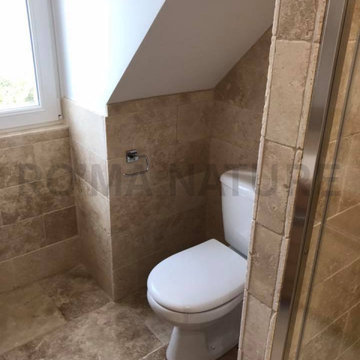
Salle de Bain réalisée en Travertin.
RO'MA Nature a fourni : le dallage en Travertin, le parement en Travertin, le bac à douche sur-mesure en Travertin, la vasque en Travertin, le mobilier et la robinetterie.
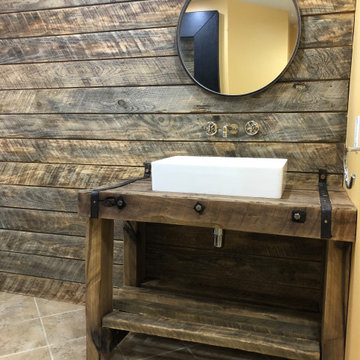
Rustic farmhouse/cottage bathroom with custom made vanity.
Inredning av ett lantligt mellanstort brun brunt badrum, med skåp i slitet trä, en toalettstol med hel cisternkåpa, beige kakel, travertinkakel, klinkergolv i keramik, ett konsol handfat, träbänkskiva, beiget golv och dusch med skjutdörr
Inredning av ett lantligt mellanstort brun brunt badrum, med skåp i slitet trä, en toalettstol med hel cisternkåpa, beige kakel, travertinkakel, klinkergolv i keramik, ett konsol handfat, träbänkskiva, beiget golv och dusch med skjutdörr
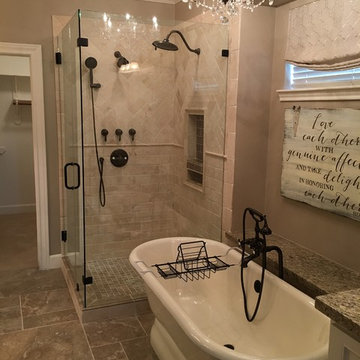
Idéer för att renovera ett lantligt en-suite badrum, med vita skåp, ett fristående badkar, travertinkakel och dusch med gångjärnsdörr
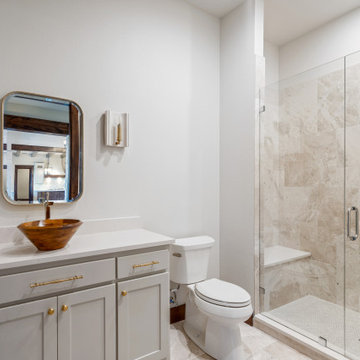
Modern guest bath.
Inspiration för stora lantliga vitt en-suite badrum, med möbel-liknande, skåp i mellenmörkt trä, en öppen dusch, en toalettstol med separat cisternkåpa, vit kakel, travertinkakel, vita väggar, travertin golv, ett fristående handfat, bänkskiva i kvartsit, vitt golv och dusch med gångjärnsdörr
Inspiration för stora lantliga vitt en-suite badrum, med möbel-liknande, skåp i mellenmörkt trä, en öppen dusch, en toalettstol med separat cisternkåpa, vit kakel, travertinkakel, vita väggar, travertin golv, ett fristående handfat, bänkskiva i kvartsit, vitt golv och dusch med gångjärnsdörr
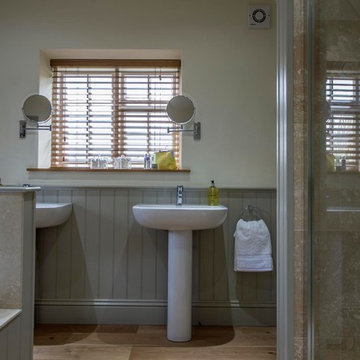
Currently living overseas, the owners of this stunning Grade II Listed stone cottage in the heart of the North York Moors set me the brief of designing the interiors. Renovated to a very high standard by the previous owner and a totally blank canvas, the brief was to create contemporary warm and welcoming interiors in keeping with the building’s history. To be used as a holiday let in the short term, the interiors needed to be high quality and comfortable for guests whilst at the same time, fulfilling the requirements of my clients and their young family to live in upon their return to the UK.
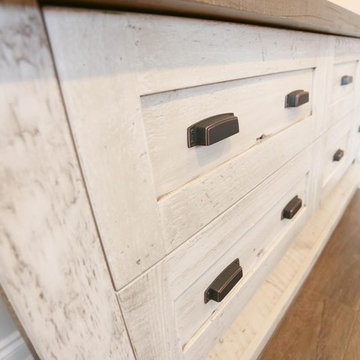
Inspiration för ett stort lantligt brun brunt en-suite badrum, med skåp i shakerstil, skåp i slitet trä, ett fristående badkar, en dusch i en alkov, en toalettstol med separat cisternkåpa, beige kakel, travertinkakel, beige väggar, mörkt trägolv, ett undermonterad handfat, träbänkskiva, brunt golv och dusch med gångjärnsdörr
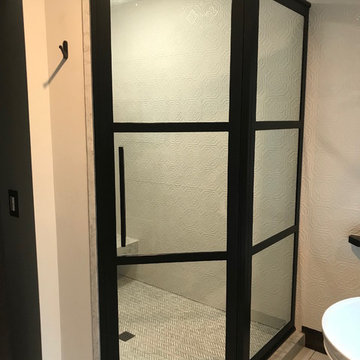
The client is a commercial designer by trade, so she was able to grasp and, in some cases, directly purchase precisely what she wanted style-wise. She chose the fantastic lighting fixture above the freestanding tub, and the beautiful wood and granite mixed vanity with black farmhouse-style faucets. The barn door entry was quite a find! She discovered it at an antique store. Admittedly, it was quite beaten up and dirty. We pulled the glass off, cleaned it up, stained it, and then we put it all back together. She talentedly selected most everything; we merely followed her drawings and wishes. Since she is a designer, she has a keen attention to detail. Many things had to be custom made, which takes more time and effort. The results, though, are breathtaking and worth it!
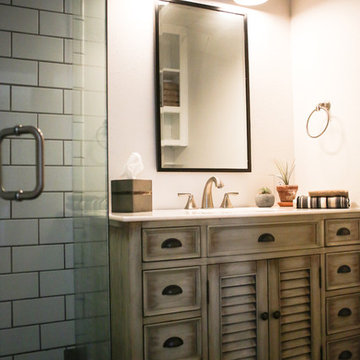
Madison Buckner Photography
Idéer för att renovera ett litet lantligt vit vitt badrum med dusch, med möbel-liknande, skåp i slitet trä, en hörndusch, vit kakel, travertinkakel, vita väggar, skiffergolv, ett undermonterad handfat, marmorbänkskiva, svart golv och dusch med gångjärnsdörr
Idéer för att renovera ett litet lantligt vit vitt badrum med dusch, med möbel-liknande, skåp i slitet trä, en hörndusch, vit kakel, travertinkakel, vita väggar, skiffergolv, ett undermonterad handfat, marmorbänkskiva, svart golv och dusch med gångjärnsdörr
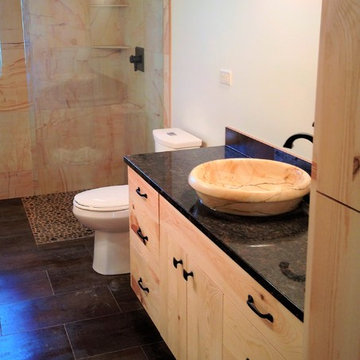
This Custom made Post and Beam Farm House is complete with modern touches and traditional flair. Pinewood gives a lot of character to this stunning space, from the custom pine beams to the beautiful kitchen with hidden fridge. Even to the stone sinks overtop pinewood vanities and river pebble shower floor, every detail was given that extra touch.
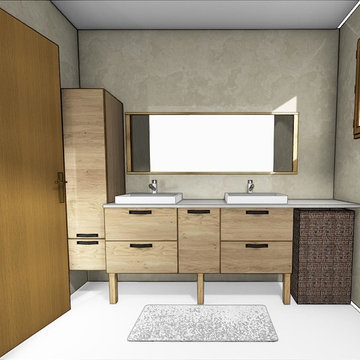
Rénovation d'une ancienne salle de douche entièrement carrelée afin de la moderniser et gagner en rangement et en luminosité. On conservera une ambiance naturelle et authentique pour rester en cohésion avec cette maison provençale.
Dans cette pièce le bois, la chaux, le travertin, le granit et l'osier s'associent pour donner une ambiance très naturelle.
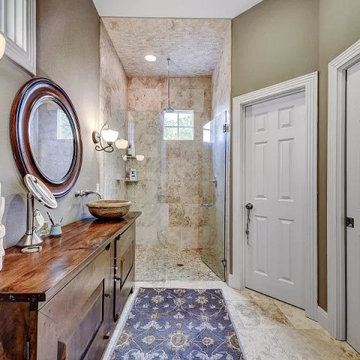
High Road Farmhouse is a classic two story farmhouse with a quaint upstairs Guest Bath featuring a furniture grade cabinets and a walk-in shower.
Inspiration för mellanstora lantliga brunt en-suite badrum, med luckor med upphöjd panel, skåp i mellenmörkt trä, en kantlös dusch, brun kakel, travertinkakel, grå väggar, travertin golv, ett fristående handfat, träbänkskiva, vitt golv och dusch med gångjärnsdörr
Inspiration för mellanstora lantliga brunt en-suite badrum, med luckor med upphöjd panel, skåp i mellenmörkt trä, en kantlös dusch, brun kakel, travertinkakel, grå väggar, travertin golv, ett fristående handfat, träbänkskiva, vitt golv och dusch med gångjärnsdörr
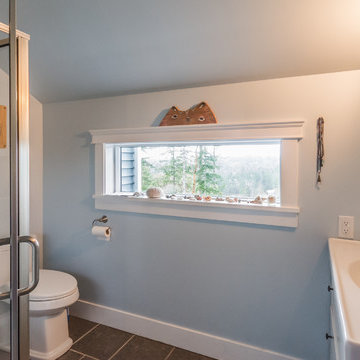
The Master bath with a stand alone tub and a window right there looking out into the woods, feeling as if you have gone away for the weekend to send time at the cabin. The floor was finished with travertine and heated as well as the shower. It had his and her sinks and custom cabinets.
The jack and Jill bathroom separating the kids rooms is a great way for while your kids are grown up to feel as if they have a space separate from the usual shared bathroom also allows them to need to contain there mess as teenagers to there own space.
The main bathroom located on the first floor also had heated floors and tiling threw out.
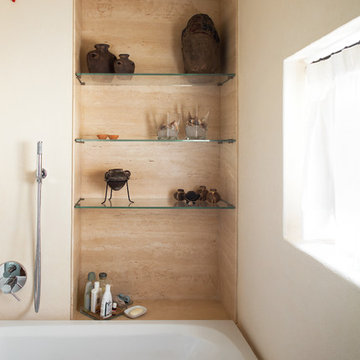
ph. Silvia Longhi
Bild på ett litet lantligt badrum, med ett hörnbadkar, travertinkakel och beige väggar
Bild på ett litet lantligt badrum, med ett hörnbadkar, travertinkakel och beige väggar
65 foton på lantligt badrum, med travertinkakel
1
