64 foton på lantligt badrum, med travertinkakel
Sortera efter:
Budget
Sortera efter:Populärt i dag
21 - 40 av 64 foton
Artikel 1 av 3
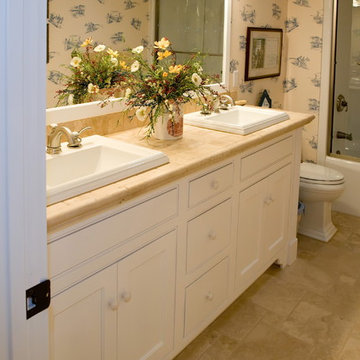
Inspiration för ett lantligt badrum, med luckor med infälld panel, vita skåp, en dusch/badkar-kombination, beige kakel, travertinkakel, travertin golv, ett nedsänkt handfat och kaklad bänkskiva
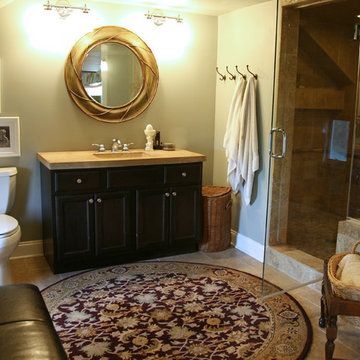
Beth Welsh Interior Changes home design
Idéer för mellanstora lantliga beige badrum med dusch, med skåp i shakerstil, skåp i mörkt trä, våtrum, en toalettstol med separat cisternkåpa, beige kakel, travertinkakel, gröna väggar, klinkergolv i keramik, ett undermonterad handfat, bänkskiva i betong, beiget golv och dusch med gångjärnsdörr
Idéer för mellanstora lantliga beige badrum med dusch, med skåp i shakerstil, skåp i mörkt trä, våtrum, en toalettstol med separat cisternkåpa, beige kakel, travertinkakel, gröna väggar, klinkergolv i keramik, ett undermonterad handfat, bänkskiva i betong, beiget golv och dusch med gångjärnsdörr
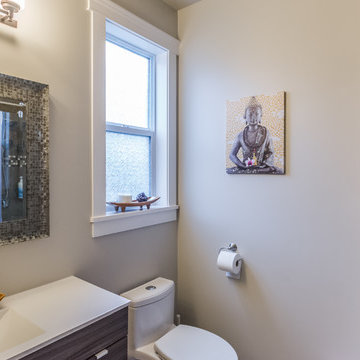
The Master bath with a stand alone tub and a window right there looking out into the woods, feeling as if you have gone away for the weekend to send time at the cabin. The floor was finished with travertine and heated as well as the shower. It had his and her sinks and custom cabinets.
The jack and Jill bathroom separating the kids rooms is a great way for while your kids are grown up to feel as if they have a space separate from the usual shared bathroom also allows them to need to contain there mess as teenagers to there own space.
The main bathroom located on the first floor also had heated floors and tiling threw out.
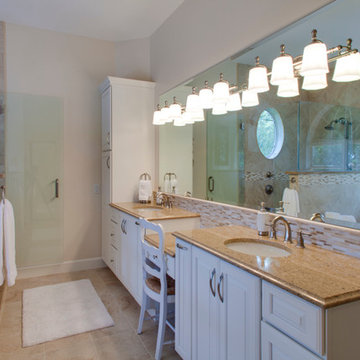
RE Home Photography, Marshall Sheppard
Lantlig inredning av ett stort en-suite badrum, med luckor med upphöjd panel, vita skåp, ett platsbyggt badkar, en hörndusch, beige kakel, travertinkakel, beige väggar, travertin golv, ett undermonterad handfat, granitbänkskiva, beiget golv och dusch med gångjärnsdörr
Lantlig inredning av ett stort en-suite badrum, med luckor med upphöjd panel, vita skåp, ett platsbyggt badkar, en hörndusch, beige kakel, travertinkakel, beige väggar, travertin golv, ett undermonterad handfat, granitbänkskiva, beiget golv och dusch med gångjärnsdörr
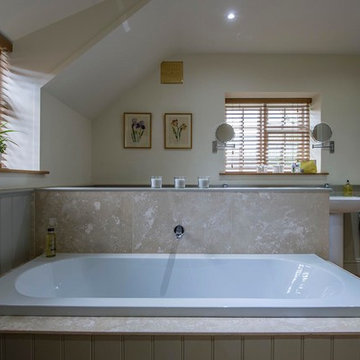
Currently living overseas, the owners of this stunning Grade II Listed stone cottage in the heart of the North York Moors set me the brief of designing the interiors. Renovated to a very high standard by the previous owner and a totally blank canvas, the brief was to create contemporary warm and welcoming interiors in keeping with the building’s history. To be used as a holiday let in the short term, the interiors needed to be high quality and comfortable for guests whilst at the same time, fulfilling the requirements of my clients and their young family to live in upon their return to the UK.
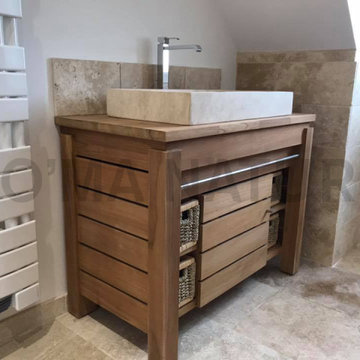
Salle de Bain réalisée en Travertin.
RO'MA Nature a fourni : le dallage en Travertin, le parement en Travertin, le bac à douche sur-mesure en Travertin, la vasque en Travertin, le mobilier et la robinetterie.
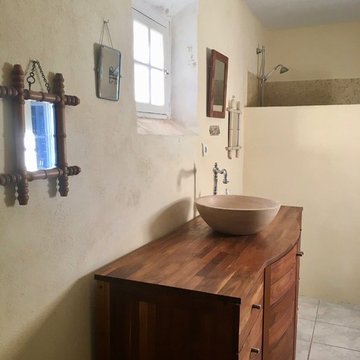
Kathy Averty
Bild på ett litet lantligt badrum med dusch, med skåp i mörkt trä, en kantlös dusch, beige kakel, travertinkakel, beige väggar, ett nedsänkt handfat och träbänkskiva
Bild på ett litet lantligt badrum med dusch, med skåp i mörkt trä, en kantlös dusch, beige kakel, travertinkakel, beige väggar, ett nedsänkt handfat och träbänkskiva
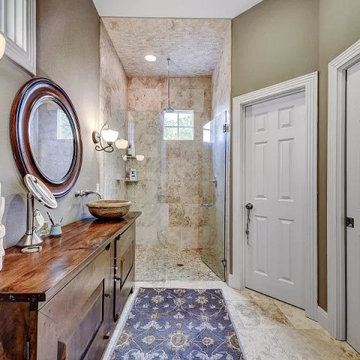
High Road Farmhouse is a classic two story farmhouse with a quaint upstairs Guest Bath featuring a furniture grade cabinets and a walk-in shower.
Inspiration för mellanstora lantliga brunt en-suite badrum, med luckor med upphöjd panel, skåp i mellenmörkt trä, en kantlös dusch, brun kakel, travertinkakel, grå väggar, travertin golv, ett fristående handfat, träbänkskiva, vitt golv och dusch med gångjärnsdörr
Inspiration för mellanstora lantliga brunt en-suite badrum, med luckor med upphöjd panel, skåp i mellenmörkt trä, en kantlös dusch, brun kakel, travertinkakel, grå väggar, travertin golv, ett fristående handfat, träbänkskiva, vitt golv och dusch med gångjärnsdörr
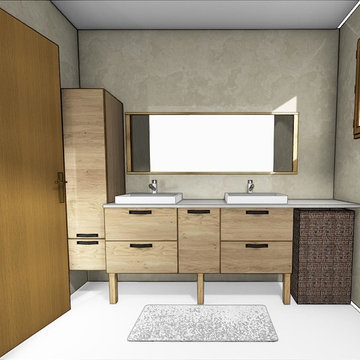
Rénovation d'une ancienne salle de douche entièrement carrelée afin de la moderniser et gagner en rangement et en luminosité. On conservera une ambiance naturelle et authentique pour rester en cohésion avec cette maison provençale.
Dans cette pièce le bois, la chaux, le travertin, le granit et l'osier s'associent pour donner une ambiance très naturelle.
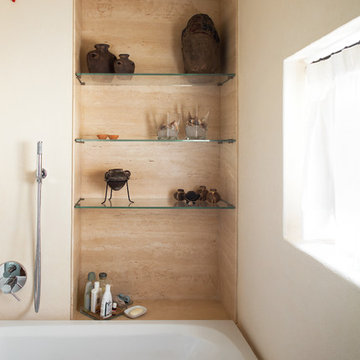
ph. Silvia Longhi
Bild på ett litet lantligt badrum, med ett hörnbadkar, travertinkakel och beige väggar
Bild på ett litet lantligt badrum, med ett hörnbadkar, travertinkakel och beige väggar
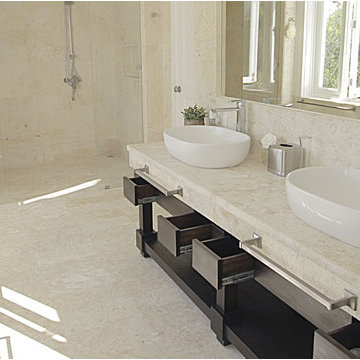
Idéer för att renovera ett stort lantligt beige beige badrum med dusch, med öppna hyllor, skåp i mörkt trä, en dubbeldusch, beige kakel, travertinkakel, vita väggar, travertin golv, ett fristående handfat, bänkskiva i kalksten, beiget golv och dusch med gångjärnsdörr
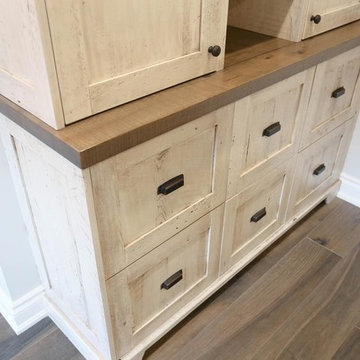
Idéer för stora lantliga brunt en-suite badrum, med skåp i shakerstil, skåp i slitet trä, ett fristående badkar, en dusch i en alkov, en toalettstol med separat cisternkåpa, beige kakel, travertinkakel, beige väggar, mörkt trägolv, ett undermonterad handfat, träbänkskiva, brunt golv och dusch med gångjärnsdörr
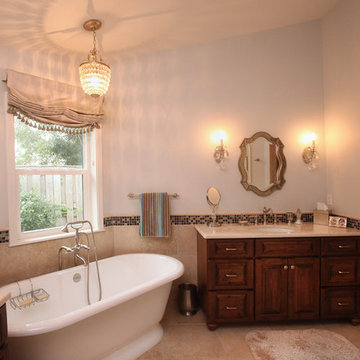
Laird
Inredning av ett lantligt badrum, med ett fristående badkar, travertinkakel, ett nedsänkt handfat och marmorbänkskiva
Inredning av ett lantligt badrum, med ett fristående badkar, travertinkakel, ett nedsänkt handfat och marmorbänkskiva
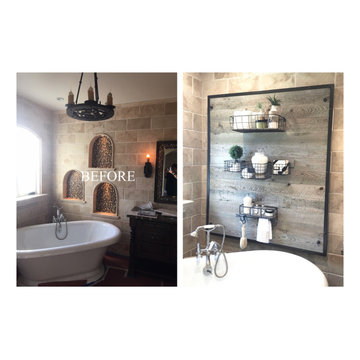
Transforming this 90"s style home, with strong mediterrranian styling into a modern farmhouse style with some inovative solutions.
Foto på ett lantligt en-suite badrum, med ett fristående badkar, travertinkakel och mellanmörkt trägolv
Foto på ett lantligt en-suite badrum, med ett fristående badkar, travertinkakel och mellanmörkt trägolv
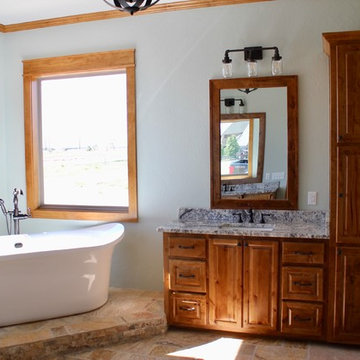
Inspiration för stora lantliga vitt en-suite badrum, med luckor med upphöjd panel, skåp i mellenmörkt trä, ett fristående badkar, en dusch i en alkov, en toalettstol med separat cisternkåpa, beige kakel, travertinkakel, gröna väggar, travertin golv, ett undermonterad handfat, granitbänkskiva, beiget golv och dusch med gångjärnsdörr
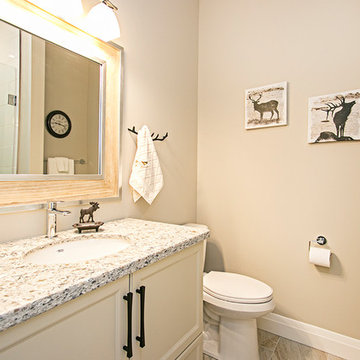
Paul Brown
Inspiration för ett lantligt badrum för barn, med skåp i shakerstil, vita skåp, en öppen dusch, en toalettstol med hel cisternkåpa, brun kakel, travertinkakel, vita väggar, klinkergolv i porslin, ett undermonterad handfat, granitbänkskiva, vitt golv och dusch med skjutdörr
Inspiration för ett lantligt badrum för barn, med skåp i shakerstil, vita skåp, en öppen dusch, en toalettstol med hel cisternkåpa, brun kakel, travertinkakel, vita väggar, klinkergolv i porslin, ett undermonterad handfat, granitbänkskiva, vitt golv och dusch med skjutdörr
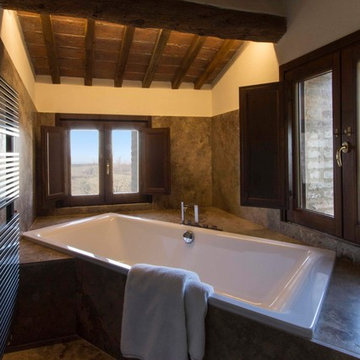
Inspiration för ett mellanstort lantligt brun brunt toalett, med brun kakel, travertinkakel, vita väggar, travertin golv, bänkskiva i travertin och brunt golv
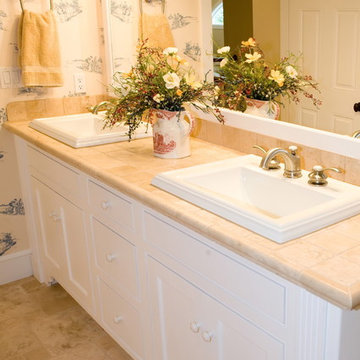
Inredning av ett lantligt badrum, med luckor med infälld panel, vita skåp, en dusch/badkar-kombination, beige kakel, travertinkakel, travertin golv, ett nedsänkt handfat och kaklad bänkskiva
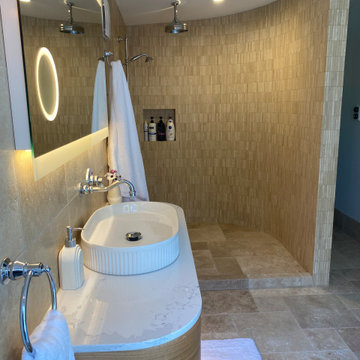
This farmhouse with workers cottage is set on acreage with its own lake and rolling hills. This house went through a major renovation expanding the living space and, incorporating and modernising the workers cottage to be part of the main house, and creating a dedicated art studio at the back of the property.
RJP Design and Décor was engaged to assist the clients with refining the new floor plan, re-designing the kitchen and ensuite, as well as selecting of all colours, fixtures, finishings and soft furnishings to reflect a modern take on the traditional English farmhouse style.
Celebrating the unique history of the home, RJP Design and Décor worked with the client to enhance or replicate existing features, create a soft harmonising, neutral colour palette to compliment the landscape and capture the beautiful views of the land.
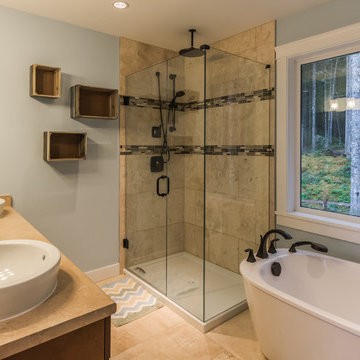
The Master bath with a stand alone tub and a window right there looking out into the woods, feeling as if you have gone away for the weekend to send time at the cabin. The floor was finished with travertine and heated as well as the shower. It had his and her sinks and custom cabinets.
The jack and Jill bathroom separating the kids rooms is a great way for while your kids are grown up to feel as if they have a space separate from the usual shared bathroom also allows them to need to contain there mess as teenagers to there own space.
The main bathroom located on the first floor also had heated floors and tiling threw out.
64 foton på lantligt badrum, med travertinkakel
2
