1 674 foton på klassiskt badrum, med travertinkakel
Sortera efter:
Budget
Sortera efter:Populärt i dag
161 - 180 av 1 674 foton
Artikel 1 av 3
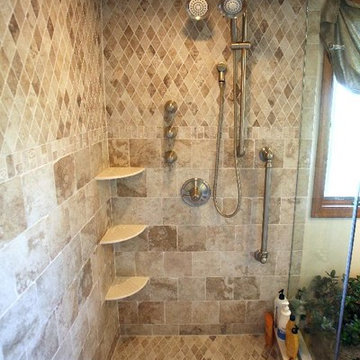
Klassisk inredning av ett mellanstort en-suite badrum, med en hörndusch, beige kakel, travertinkakel, travertin golv, beiget golv och dusch med gångjärnsdörr
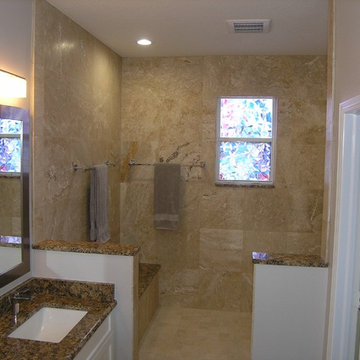
Large Walk in Shower. Removed Tub completely. Travertine Walls & Floor.
Idéer för att renovera ett mellanstort vintage en-suite badrum, med skåp i shakerstil, vita skåp, ett badkar i en alkov, en dusch i en alkov, en toalettstol med hel cisternkåpa, beige kakel, beige väggar, ett undermonterad handfat, granitbänkskiva, beiget golv, travertinkakel, travertin golv och med dusch som är öppen
Idéer för att renovera ett mellanstort vintage en-suite badrum, med skåp i shakerstil, vita skåp, ett badkar i en alkov, en dusch i en alkov, en toalettstol med hel cisternkåpa, beige kakel, beige väggar, ett undermonterad handfat, granitbänkskiva, beiget golv, travertinkakel, travertin golv och med dusch som är öppen
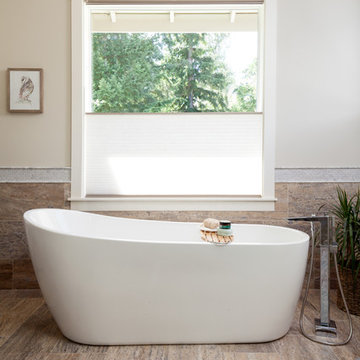
Christian J Anderson Photography
Idéer för att renovera ett stort vintage en-suite badrum, med skåp i shakerstil, grå skåp, ett fristående badkar, en dusch i en alkov, en toalettstol med separat cisternkåpa, flerfärgad kakel, brun kakel, travertinkakel, grå väggar, travertin golv, ett undermonterad handfat, marmorbänkskiva, dusch med gångjärnsdörr och brunt golv
Idéer för att renovera ett stort vintage en-suite badrum, med skåp i shakerstil, grå skåp, ett fristående badkar, en dusch i en alkov, en toalettstol med separat cisternkåpa, flerfärgad kakel, brun kakel, travertinkakel, grå väggar, travertin golv, ett undermonterad handfat, marmorbänkskiva, dusch med gångjärnsdörr och brunt golv
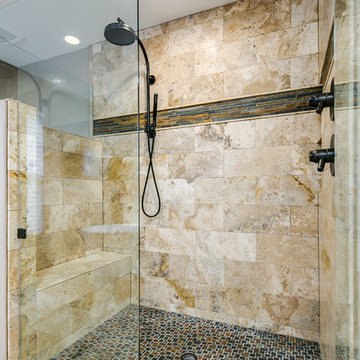
Foto på ett stort vintage en-suite badrum, med möbel-liknande, skåp i mellenmörkt trä, ett fristående badkar, en dubbeldusch, en toalettstol med hel cisternkåpa, beige kakel, travertinkakel, beige väggar, travertin golv, ett undermonterad handfat, granitbänkskiva, beiget golv och dusch med gångjärnsdörr
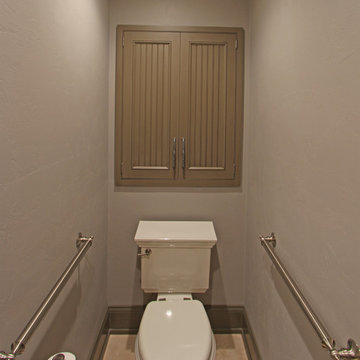
A water closet was added into the new footprint of the bathroom. A 24" deep cabinet was recessed into the wall behind the toilet to provide more storage. Decorative grab bars were added to both sides of the water closet for aging guests.
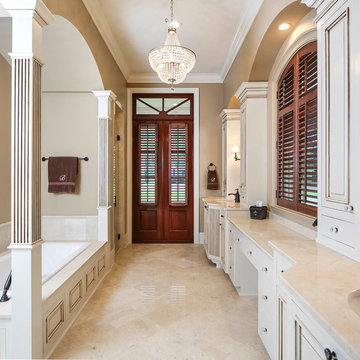
Melissa Oivanki/Oivanki Photography
Idéer för stora vintage en-suite badrum, med ett undermonterad handfat, vita skåp, ett platsbyggt badkar, beige kakel, beige väggar, luckor med infälld panel, marmorbänkskiva, travertin golv och travertinkakel
Idéer för stora vintage en-suite badrum, med ett undermonterad handfat, vita skåp, ett platsbyggt badkar, beige kakel, beige väggar, luckor med infälld panel, marmorbänkskiva, travertin golv och travertinkakel
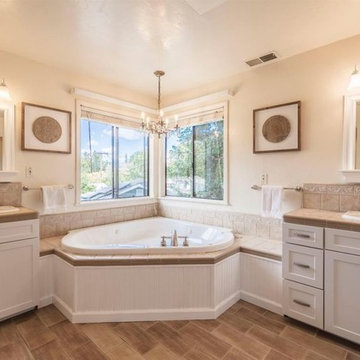
Inspiration för ett mellanstort vintage en-suite badrum, med skåp i shakerstil, vita skåp, ett hörnbadkar, en dusch i en alkov, en toalettstol med hel cisternkåpa, beige kakel, travertinkakel, beige väggar, klinkergolv i keramik, ett nedsänkt handfat, kaklad bänkskiva, brunt golv och dusch med gångjärnsdörr
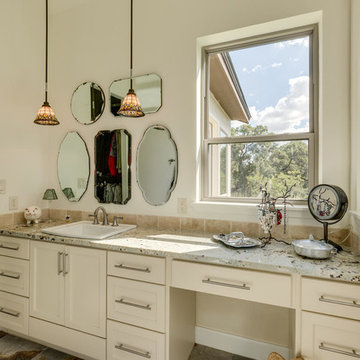
Women’s dressing vanity in the Ensuite with plenty of natural light
Exempel på ett mellanstort klassiskt badrum med dusch, med släta luckor, vita skåp, vita väggar, mellanmörkt trägolv, ett nedsänkt handfat, bänkskiva i kvarts, brunt golv, ett badkar i en alkov, en dusch/badkar-kombination, en toalettstol med separat cisternkåpa, beige kakel, travertinkakel och dusch med duschdraperi
Exempel på ett mellanstort klassiskt badrum med dusch, med släta luckor, vita skåp, vita väggar, mellanmörkt trägolv, ett nedsänkt handfat, bänkskiva i kvarts, brunt golv, ett badkar i en alkov, en dusch/badkar-kombination, en toalettstol med separat cisternkåpa, beige kakel, travertinkakel och dusch med duschdraperi
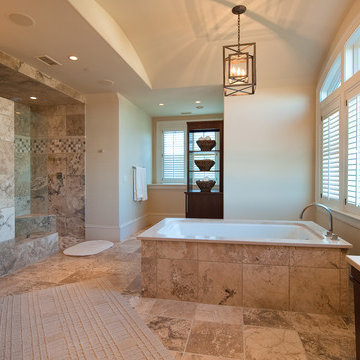
Luxury Bathroom Featuring a Stone Tiled Tub and a Stone Tile and Glass Walk-In Shower
Idéer för att renovera ett stort vintage en-suite badrum, med släta luckor, skåp i mörkt trä, ett fristående badkar, en kantlös dusch, beige kakel, beige väggar, marmorgolv, ett undermonterad handfat, marmorbänkskiva och travertinkakel
Idéer för att renovera ett stort vintage en-suite badrum, med släta luckor, skåp i mörkt trä, ett fristående badkar, en kantlös dusch, beige kakel, beige väggar, marmorgolv, ett undermonterad handfat, marmorbänkskiva och travertinkakel
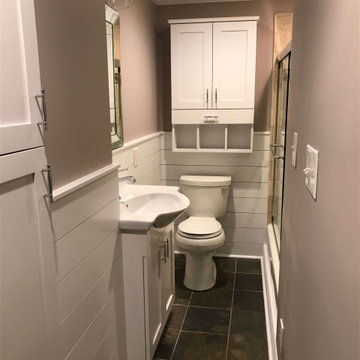
Finished bathroom with view of all custom cabinetry.
Inspiration för ett litet vintage vit vitt badrum med dusch, med luckor med infälld panel, vita skåp, ett undermonterat badkar, en dusch/badkar-kombination, en toalettstol med hel cisternkåpa, beige kakel, travertinkakel, beige väggar, skiffergolv, ett konsol handfat, bänkskiva i glas, brunt golv och dusch med skjutdörr
Inspiration för ett litet vintage vit vitt badrum med dusch, med luckor med infälld panel, vita skåp, ett undermonterat badkar, en dusch/badkar-kombination, en toalettstol med hel cisternkåpa, beige kakel, travertinkakel, beige väggar, skiffergolv, ett konsol handfat, bänkskiva i glas, brunt golv och dusch med skjutdörr
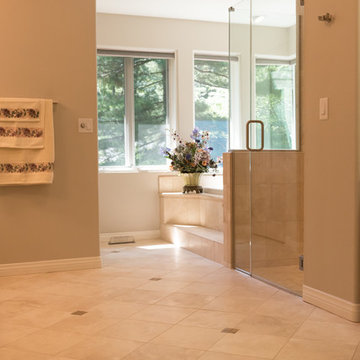
In this gorgeous bathroom we installed beautiful travertine tile everywhere and accented it with travertine mosaics. Everything is 100% waterproof and professionally installed by our own Certified Tile Installer.
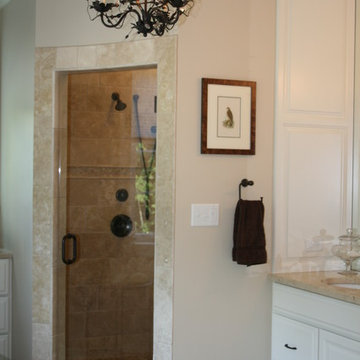
Beautiful master bathroom features peaceful tones and luxurious finishes. The pedestal tub sits on travertine flooring. The built in double sink include custom trim, mirror sconce and marble countertop. The large walk in shower features ceramic tile and pebble flooring

A neutral color scheme was used in the master bath. Variations in tile sizes create a "tile rug" in the floor in the master bath of the Meadowlark custom home in Ann Arbor, Michigan. Architecture: Woodbury Design Group. Photography: Jeff Garland
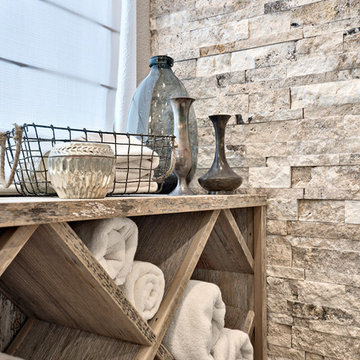
C.L. Fry Photo
Exempel på ett mellanstort klassiskt en-suite badrum, med möbel-liknande, skåp i ljust trä, ett fristående badkar, en hörndusch, grå kakel, travertinkakel, vita väggar, klinkergolv i keramik, ett undermonterad handfat, bänkskiva i kvarts och dusch med gångjärnsdörr
Exempel på ett mellanstort klassiskt en-suite badrum, med möbel-liknande, skåp i ljust trä, ett fristående badkar, en hörndusch, grå kakel, travertinkakel, vita väggar, klinkergolv i keramik, ett undermonterad handfat, bänkskiva i kvarts och dusch med gångjärnsdörr
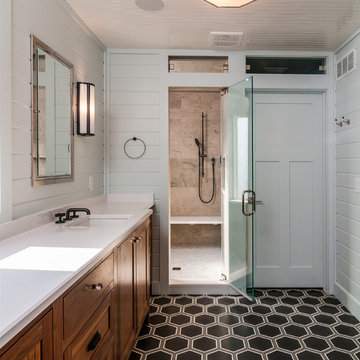
Inspiration för ett stort vintage en-suite badrum, med skåp i shakerstil, skåp i mellenmörkt trä, en dusch i en alkov, vita väggar, linoleumgolv, ett undermonterad handfat, dusch med gångjärnsdörr, brun kakel, travertinkakel, bänkskiva i akrylsten och svart golv
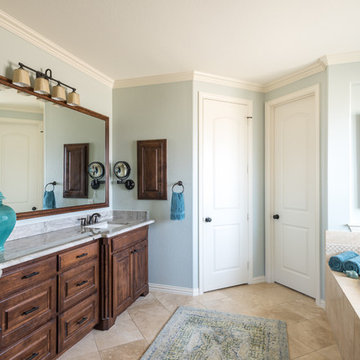
See this beautiful young family's home in Murphy come to life. Once grey and mostly monochromatic, we were hired to bring color, life and purposeful functionality to several spaces. A family study was created to include loads of color, workstations for four, and plenty of storage. The dining and family rooms were updated by infusing color, transitional wall decor and furnishings with beautiful, yet sustainable fabrics. The master bath was reinvented with new granite counter tops, art and accessories to give it some additional personality.
Our most recent update includes a multi-functional teen hang out space and a private loft that serves as an executive’s work-from-home office, mediation area and a place for this busy mom to escape and relax.
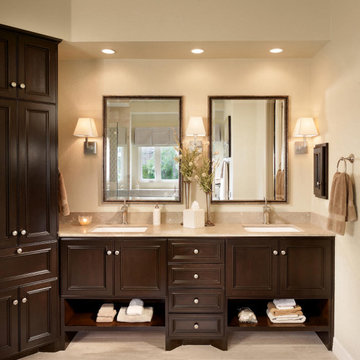
A bathroom retreat that evoked the modern transitional style bathroom that the homeowners experienced while traveling. A transformation from the builder style master baths of the 90's.
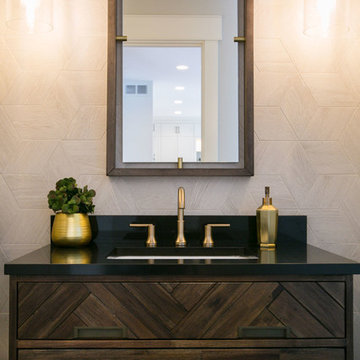
Our clients had just recently closed on their new house in Stapleton and were excited to transform it into their perfect forever home. They wanted to remodel the entire first floor to create a more open floor plan and develop a smoother flow through the house that better fit the needs of their family. The original layout consisted of several small rooms that just weren’t very functional, so we decided to remove the walls that were breaking up the space and restructure the first floor to create a wonderfully open feel.
After removing the existing walls, we rearranged their spaces to give them an office at the front of the house, a large living room, and a large dining room that connects seamlessly with the kitchen. We also wanted to center the foyer in the home and allow more light to travel through the first floor, so we replaced their existing doors with beautiful custom sliding doors to the back yard and a gorgeous walnut door with side lights to greet guests at the front of their home.
Living Room
Our clients wanted a living room that could accommodate an inviting sectional, a baby grand piano, and plenty of space for family game nights. So, we transformed what had been a small office and sitting room into a large open living room with custom wood columns. We wanted to avoid making the home feel too vast and monumental, so we designed custom beams and columns to define spaces and to make the house feel like a home. Aesthetically we wanted their home to be soft and inviting, so we utilized a neutral color palette with occasional accents of muted blues and greens.
Dining Room
Our clients were also looking for a large dining room that was open to the rest of the home and perfect for big family gatherings. So, we removed what had been a small family room and eat-in dining area to create a spacious dining room with a fireplace and bar. We added custom cabinetry to the bar area with open shelving for displaying and designed a custom surround for their fireplace that ties in with the wood work we designed for their living room. We brought in the tones and materiality from the kitchen to unite the spaces and added a mixed metal light fixture to bring the space together
Kitchen
We wanted the kitchen to be a real show stopper and carry through the calm muted tones we were utilizing throughout their home. We reoriented the kitchen to allow for a big beautiful custom island and to give us the opportunity for a focal wall with cooktop and range hood. Their custom island was perfectly complimented with a dramatic quartz counter top and oversized pendants making it the real center of their home. Since they enter the kitchen first when coming from their detached garage, we included a small mud-room area right by the back door to catch everyone’s coats and shoes as they come in. We also created a new walk-in pantry with plenty of open storage and a fun chalkboard door for writing notes, recipes, and grocery lists.
Office
We transformed the original dining room into a handsome office at the front of the house. We designed custom walnut built-ins to house all of their books, and added glass french doors to give them a bit of privacy without making the space too closed off. We painted the room a deep muted blue to create a glimpse of rich color through the french doors
Powder Room
The powder room is a wonderful play on textures. We used a neutral palette with contrasting tones to create dramatic moments in this little space with accents of brushed gold.
Master Bathroom
The existing master bathroom had an awkward layout and outdated finishes, so we redesigned the space to create a clean layout with a dream worthy shower. We continued to use neutral tones that tie in with the rest of the home, but had fun playing with tile textures and patterns to create an eye-catching vanity. The wood-look tile planks along the floor provide a soft backdrop for their new free-standing bathtub and contrast beautifully with the deep ash finish on the cabinetry.
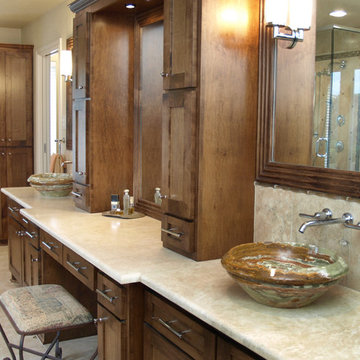
This bathroom turned out amazing, even better in person! I think my favorite is the tub filler from the ceiling, it gives a waterfall effect when filling. We designed the whole bathroom around the marble sinks my clients found and loved!
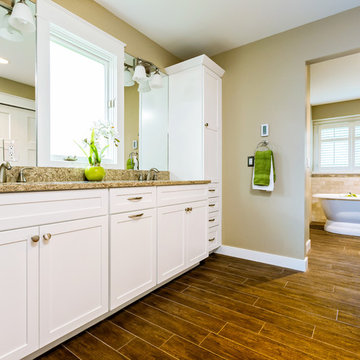
Beautiful double vanity with quartz tops. Additional storage was added with the linen towers at the end. The middle cabinet holds a hidden trash storage. The flooring looks like wood but is really porcelain tile that has the texture and color of wood without any of the maintenance. The free standing tub with filler in it is a beautiful feature piece in this classic and calm space.
photo by Brian Walters
1 674 foton på klassiskt badrum, med travertinkakel
9
