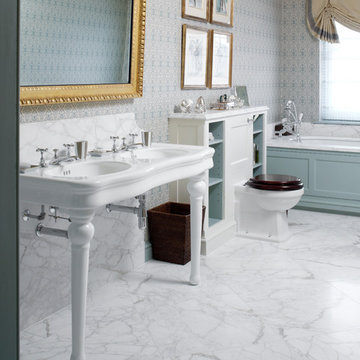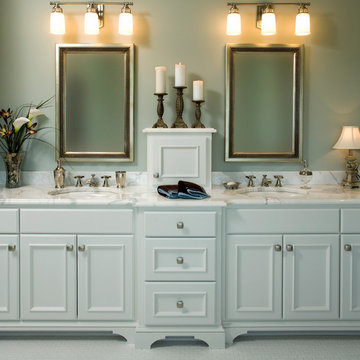250 foton på klassiskt badrum
Sortera efter:
Budget
Sortera efter:Populärt i dag
21 - 40 av 250 foton
Artikel 1 av 4
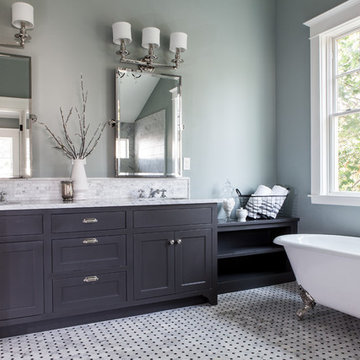
Anna Campbell
Foto på ett vintage badrum, med ett badkar med tassar och skåp i shakerstil
Foto på ett vintage badrum, med ett badkar med tassar och skåp i shakerstil
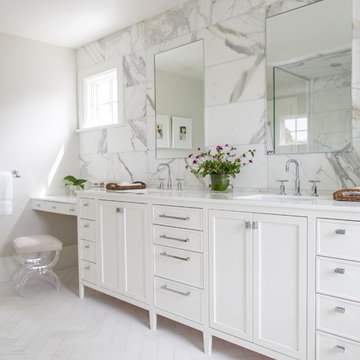
Inspiration för klassiska en-suite badrum, med skåp i shakerstil, vita skåp, vit kakel och grå väggar

Travis Peterson
Klassisk inredning av ett mycket stort en-suite badrum, med skåp i mellenmörkt trä, ett fristående badkar, en dubbeldusch, en toalettstol med separat cisternkåpa, vit kakel, grå väggar, marmorgolv, ett undermonterad handfat, marmorbänkskiva och skåp i shakerstil
Klassisk inredning av ett mycket stort en-suite badrum, med skåp i mellenmörkt trä, ett fristående badkar, en dubbeldusch, en toalettstol med separat cisternkåpa, vit kakel, grå väggar, marmorgolv, ett undermonterad handfat, marmorbänkskiva och skåp i shakerstil
Hitta den rätta lokala yrkespersonen för ditt projekt
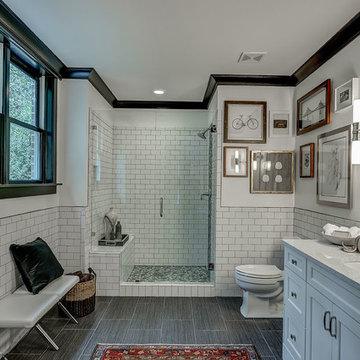
Deborah Llewellyn
Idéer för att renovera ett vintage badrum, med luckor med infälld panel, vita skåp, en toalettstol med hel cisternkåpa, vit kakel, tunnelbanekakel, vita väggar, klinkergolv i porslin och ett undermonterad handfat
Idéer för att renovera ett vintage badrum, med luckor med infälld panel, vita skåp, en toalettstol med hel cisternkåpa, vit kakel, tunnelbanekakel, vita väggar, klinkergolv i porslin och ett undermonterad handfat

Mr. and Mrs. Hinojos wanted to enlarge their shower and still have a tub. Space was tight, so we used a deep tub with a small footprint. The deck of the tub continues into the shower to create a bench. I used the same marble for the vanity countertop as the tub deck. The linear mosaic tile I used in the two wall recesses: the bay window and the niche in the shower.
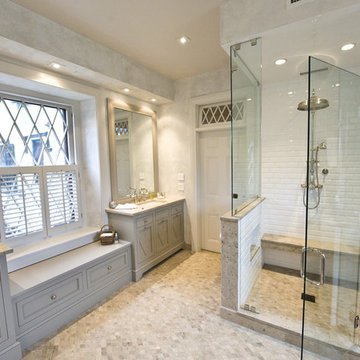
Historic bath remodel in West Chester, PA.
Photo by John Welsh.
Idéer för ett klassiskt badrum, med tunnelbanekakel
Idéer för ett klassiskt badrum, med tunnelbanekakel
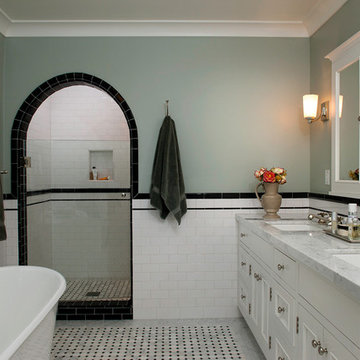
Photographer: Rick Ueda
Idéer för att renovera ett vintage badrum, med tunnelbanekakel
Idéer för att renovera ett vintage badrum, med tunnelbanekakel

Former closet converted to ensuite bathroom.
Inspiration för ett mellanstort vintage badrum med dusch, med tunnelbanekakel, vit kakel, vita väggar, mosaikgolv, ett piedestal handfat och bänkskiva i akrylsten
Inspiration för ett mellanstort vintage badrum med dusch, med tunnelbanekakel, vit kakel, vita väggar, mosaikgolv, ett piedestal handfat och bänkskiva i akrylsten
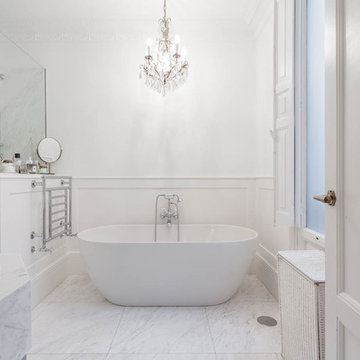
Inspiration för ett mellanstort vintage en-suite badrum, med ett fristående badkar, en dusch/badkar-kombination, vita väggar, marmorgolv, vitt golv och med dusch som är öppen

The Inverness Bathroom remodel had these goals: to complete the work while allowing the owner to continue to use their workshop below the project's construction, to provide a high-end quality product that was low-maintenance to the owners, to allow for future accessibility, more natural light and to better meet the daily needs of both the husband's and wife's lifestyles.
The first challenge was providing the required structural support to continue to clear span the two cargarage below which housed a workshop. The sheetrock removal, framing and sheetrock repairs and painting were completed first so the owner could continue to use his workshop, as requested. The HVAC supply line was originally an 8" duct that barely fit in the roof triangle between the ridge pole and ceiling. In order to provide the required air flow to additional supply vents in ceiling, a triangular duct was fabricated allowing us to use every square inch of available space. Since every exterior wall in the space adjoined a sloped ceiling, we installed ventilation baffles between each rafter and installed spray foam insulation.This project more than doubled the square footage of usable space. The new area houses a spaciousshower, large bathtub and dressing area. The addition of a window provides natural light. Instead of a small double vanity, they now have a his-and-hers vanity area. We wanted to provide a practical and comfortable space for the wife to get ready for her day and were able to incorporate a sit down make up station for her. The honed white marble looking tile is not only low maintenance but creates a clean bright spa appearance. The custom color vanities and built in linen press provide the perfect contrast of boldness to create the WOW factor. The sloped ceilings allowed us to maximize the amount of usable space plus provided the opportunity for the built in linen press with drawers at the bottom for additional storage. We were also able to combine two closets and add built in shelves for her. This created a dream space for our client that craved organization and functionality. A separate closet on opposite side of entrance provided suitable and comfortable closet space for him. In the end, these clients now have a large, bright and inviting master bath that will allow for complete accessibility in the future.
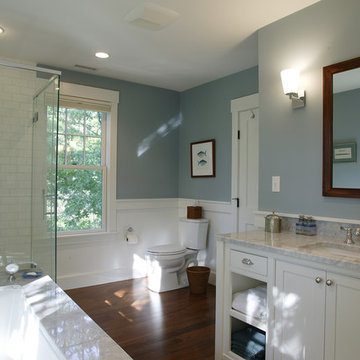
Photo by Randy O'Rourke
Inredning av ett klassiskt mellanstort en-suite badrum, med vita skåp, ett undermonterat badkar, en toalettstol med separat cisternkåpa, vit kakel, keramikplattor, blå väggar, mörkt trägolv, ett undermonterad handfat, marmorbänkskiva, luckor med profilerade fronter och en hörndusch
Inredning av ett klassiskt mellanstort en-suite badrum, med vita skåp, ett undermonterat badkar, en toalettstol med separat cisternkåpa, vit kakel, keramikplattor, blå väggar, mörkt trägolv, ett undermonterad handfat, marmorbänkskiva, luckor med profilerade fronter och en hörndusch
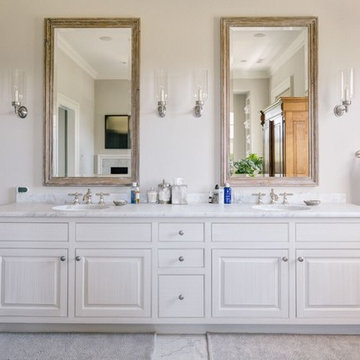
Klassisk inredning av ett mycket stort badrum, med luckor med upphöjd panel, vita skåp, grå väggar, ett undermonterad handfat, ett platsbyggt badkar, en dusch i en alkov, en toalettstol med separat cisternkåpa, grå kakel, vit kakel, stenkakel, marmorgolv, marmorbänkskiva, grått golv och dusch med gångjärnsdörr
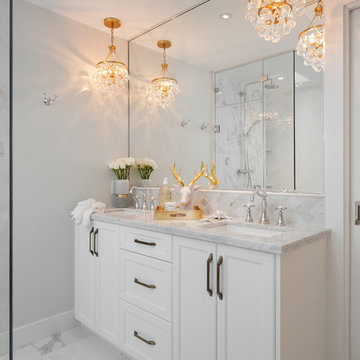
Foto på ett mellanstort vintage en-suite badrum, med luckor med infälld panel, vita skåp, ett fristående badkar, en hörndusch, vit kakel, porslinskakel, grå väggar, klinkergolv i porslin, ett undermonterad handfat och marmorbänkskiva
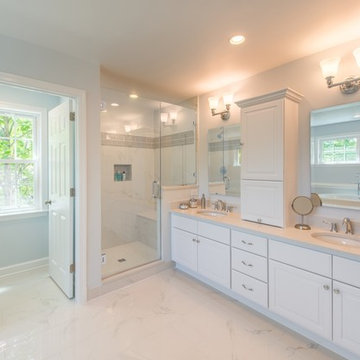
Award-winning designs of Whole House Renovations and Additions by Glickman Design Build team of designers.
Glickman Design Build has been doing renovations and additions in the MD, VA and DC area for the past 30 plus years.
@John Cole Photography
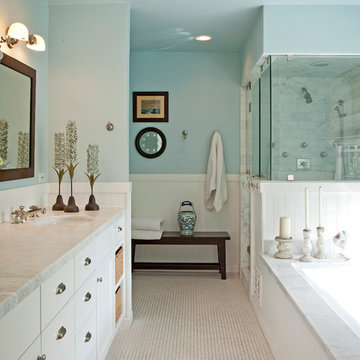
Idéer för att renovera ett vintage badrum, med ett undermonterad handfat, vita skåp och en dusch i en alkov
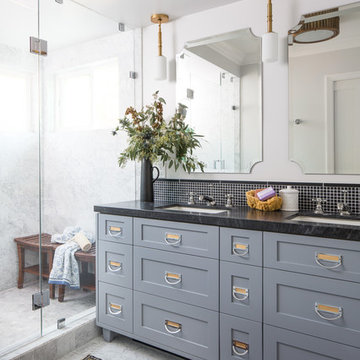
Photo by Mike Kelley
Gorgeous master bath manages to have white marble and not be icy cold feeling.
Idéer för ett stort klassiskt en-suite badrum, med skåp i shakerstil, grå skåp, en toalettstol med hel cisternkåpa, svart kakel, stenkakel, vita väggar, marmorgolv, ett undermonterad handfat, marmorbänkskiva, en dusch i en alkov och dusch med gångjärnsdörr
Idéer för ett stort klassiskt en-suite badrum, med skåp i shakerstil, grå skåp, en toalettstol med hel cisternkåpa, svart kakel, stenkakel, vita väggar, marmorgolv, ett undermonterad handfat, marmorbänkskiva, en dusch i en alkov och dusch med gångjärnsdörr
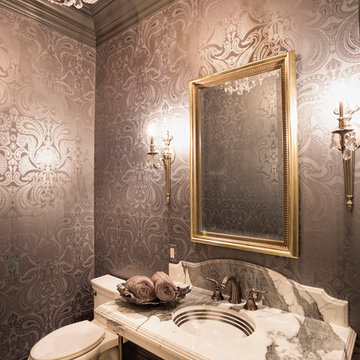
Inredning av ett klassiskt toalett, med ett undermonterad handfat och en toalettstol med separat cisternkåpa
250 foton på klassiskt badrum

Idéer för ett mycket stort klassiskt vit en-suite badrum, med skåp i shakerstil, skåp i mörkt trä, en dusch i en alkov, vit kakel, mosaikgolv, ett undermonterad handfat, vitt golv, dusch med gångjärnsdörr, flerfärgade väggar och bänkskiva i kvartsit
2

