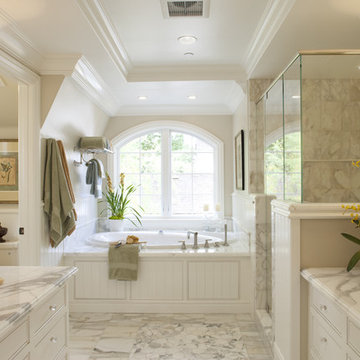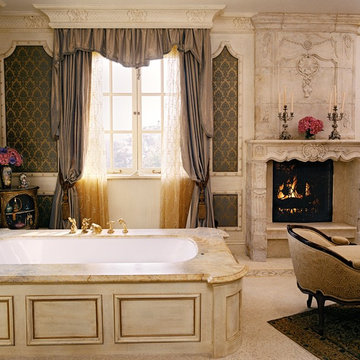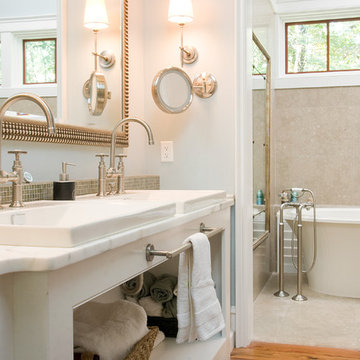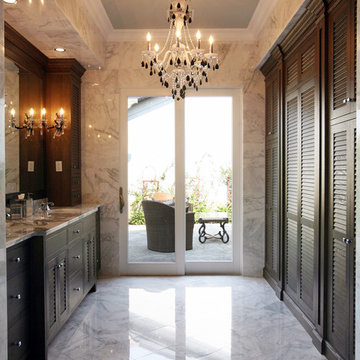250 foton på klassiskt badrum
Sortera efter:
Budget
Sortera efter:Populärt i dag
61 - 80 av 250 foton
Artikel 1 av 4
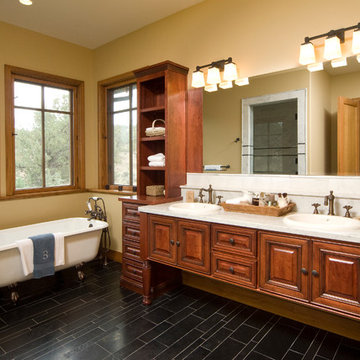
Idéer för vintage badrum, med ett badkar med tassar, marmorbänkskiva och gula väggar
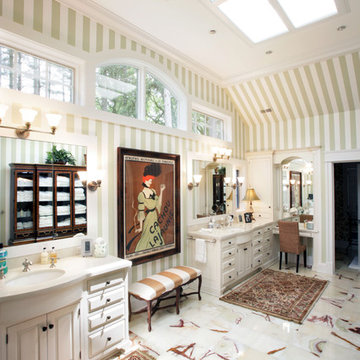
Exempel på ett stort klassiskt en-suite badrum, med ett undermonterad handfat, luckor med upphöjd panel, vita skåp, flerfärgade väggar, marmorgolv, marmorbänkskiva och vitt golv
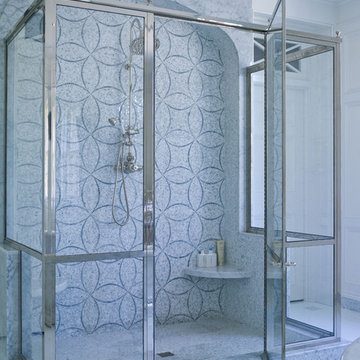
Idéer för att renovera ett vintage badrum, med en dusch i en alkov, grå kakel och mosaik
Hitta den rätta lokala yrkespersonen för ditt projekt
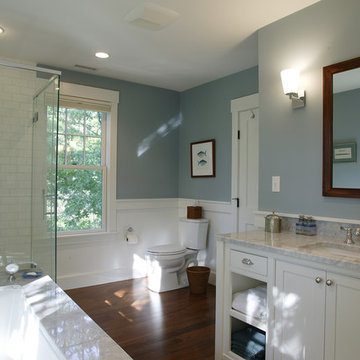
Photo by Randy O'Rourke
Inredning av ett klassiskt mellanstort en-suite badrum, med vita skåp, ett undermonterat badkar, en toalettstol med separat cisternkåpa, vit kakel, keramikplattor, blå väggar, mörkt trägolv, ett undermonterad handfat, marmorbänkskiva, luckor med profilerade fronter och en hörndusch
Inredning av ett klassiskt mellanstort en-suite badrum, med vita skåp, ett undermonterat badkar, en toalettstol med separat cisternkåpa, vit kakel, keramikplattor, blå väggar, mörkt trägolv, ett undermonterad handfat, marmorbänkskiva, luckor med profilerade fronter och en hörndusch
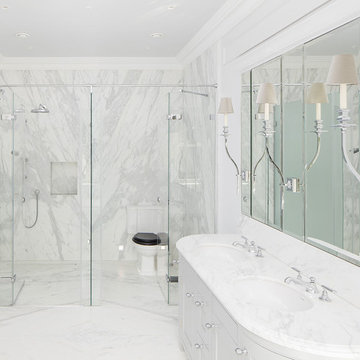
The project involved using a combination of stone in both the kitchen and bathroom and the result is a true showpiece home in Dublin 13. The Calacatta Marble in the bathroom adds sophistication and luxury whilst the Blue Night Quartzite in the kitchen adds real character and fusion to this beautiful space. The quartzite, one of the most durable stone materials available, has been book matched on the island and on the cooker backsplash, creating a one of piece of art. Materials used: Calacatta Marble and Blue Night Quartzite. Status: Completed in Summer 2016.
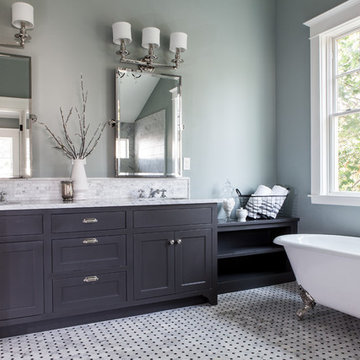
Anna Campbell
Foto på ett vintage badrum, med ett badkar med tassar och skåp i shakerstil
Foto på ett vintage badrum, med ett badkar med tassar och skåp i shakerstil
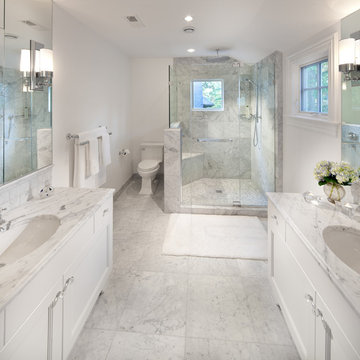
Home renovation by Anthony Wilder Design/Build. Photography by Morgan Howarth.
Inspiration för ett vintage badrum, med en dusch i en alkov
Inspiration för ett vintage badrum, med en dusch i en alkov
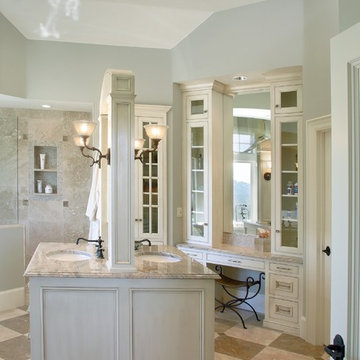
A project by Barclay Interior Design Group. Please contact us directly for additional information.
tina@barclayinteriors.com
www.barclayinteriors.com

Travis Peterson
Klassisk inredning av ett mycket stort en-suite badrum, med skåp i mellenmörkt trä, ett fristående badkar, en dubbeldusch, en toalettstol med separat cisternkåpa, vit kakel, grå väggar, marmorgolv, ett undermonterad handfat, marmorbänkskiva och skåp i shakerstil
Klassisk inredning av ett mycket stort en-suite badrum, med skåp i mellenmörkt trä, ett fristående badkar, en dubbeldusch, en toalettstol med separat cisternkåpa, vit kakel, grå väggar, marmorgolv, ett undermonterad handfat, marmorbänkskiva och skåp i shakerstil

The Inverness Bathroom remodel had these goals: to complete the work while allowing the owner to continue to use their workshop below the project's construction, to provide a high-end quality product that was low-maintenance to the owners, to allow for future accessibility, more natural light and to better meet the daily needs of both the husband's and wife's lifestyles.
The first challenge was providing the required structural support to continue to clear span the two cargarage below which housed a workshop. The sheetrock removal, framing and sheetrock repairs and painting were completed first so the owner could continue to use his workshop, as requested. The HVAC supply line was originally an 8" duct that barely fit in the roof triangle between the ridge pole and ceiling. In order to provide the required air flow to additional supply vents in ceiling, a triangular duct was fabricated allowing us to use every square inch of available space. Since every exterior wall in the space adjoined a sloped ceiling, we installed ventilation baffles between each rafter and installed spray foam insulation.This project more than doubled the square footage of usable space. The new area houses a spaciousshower, large bathtub and dressing area. The addition of a window provides natural light. Instead of a small double vanity, they now have a his-and-hers vanity area. We wanted to provide a practical and comfortable space for the wife to get ready for her day and were able to incorporate a sit down make up station for her. The honed white marble looking tile is not only low maintenance but creates a clean bright spa appearance. The custom color vanities and built in linen press provide the perfect contrast of boldness to create the WOW factor. The sloped ceilings allowed us to maximize the amount of usable space plus provided the opportunity for the built in linen press with drawers at the bottom for additional storage. We were also able to combine two closets and add built in shelves for her. This created a dream space for our client that craved organization and functionality. A separate closet on opposite side of entrance provided suitable and comfortable closet space for him. In the end, these clients now have a large, bright and inviting master bath that will allow for complete accessibility in the future.

Exempel på ett klassiskt vit vitt en-suite badrum, med marmorgolv, ett undermonterad handfat, med dusch som är öppen, luckor med infälld panel, blå skåp, en öppen dusch, blå kakel, vit kakel, marmorkakel, vitt golv och marmorbänkskiva
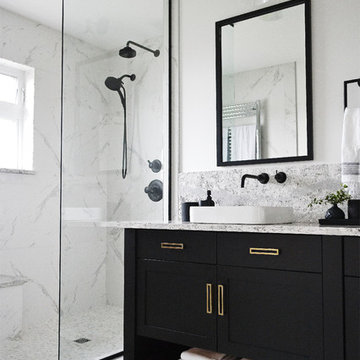
Inredning av ett klassiskt badrum, med skåp i shakerstil, svarta skåp, en dusch i en alkov, vit kakel, vita väggar, ett fristående handfat och med dusch som är öppen
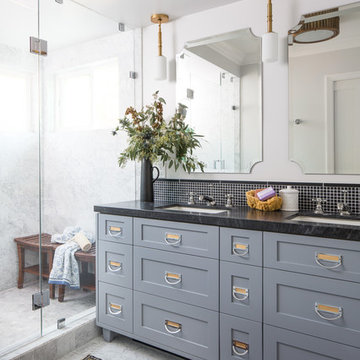
Photo by Mike Kelley
Gorgeous master bath manages to have white marble and not be icy cold feeling.
Idéer för ett stort klassiskt en-suite badrum, med skåp i shakerstil, grå skåp, en toalettstol med hel cisternkåpa, svart kakel, stenkakel, vita väggar, marmorgolv, ett undermonterad handfat, marmorbänkskiva, en dusch i en alkov och dusch med gångjärnsdörr
Idéer för ett stort klassiskt en-suite badrum, med skåp i shakerstil, grå skåp, en toalettstol med hel cisternkåpa, svart kakel, stenkakel, vita väggar, marmorgolv, ett undermonterad handfat, marmorbänkskiva, en dusch i en alkov och dusch med gångjärnsdörr
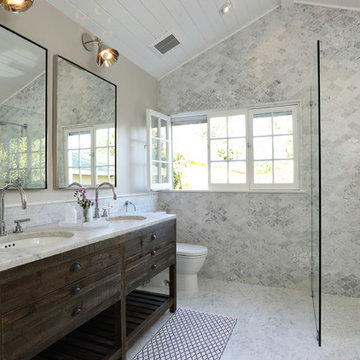
Jill Paider Photography
Inspiration för klassiska badrum, med skåp i mörkt trä, ett fristående badkar, en kantlös dusch, en toalettstol med separat cisternkåpa, ett undermonterad handfat och släta luckor
Inspiration för klassiska badrum, med skåp i mörkt trä, ett fristående badkar, en kantlös dusch, en toalettstol med separat cisternkåpa, ett undermonterad handfat och släta luckor
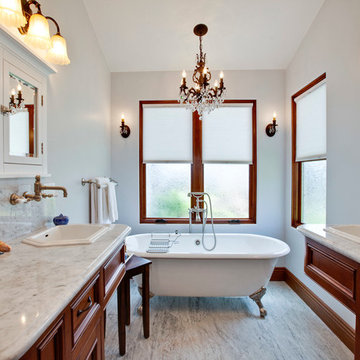
A Battaglia Marble & Granite project. Luke Gibson Photography
Klassisk inredning av ett badrum, med ett badkar med tassar
Klassisk inredning av ett badrum, med ett badkar med tassar
250 foton på klassiskt badrum
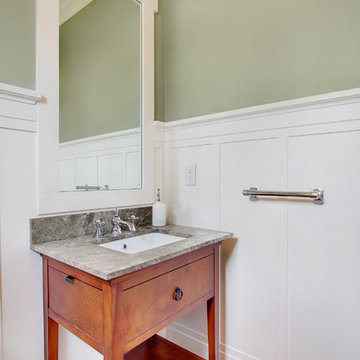
Exempel på ett klassiskt grå grått toalett, med ett undermonterad handfat, släta luckor och skåp i mellenmörkt trä
4

