857 foton på klassiskt barnrum
Sortera efter:
Budget
Sortera efter:Populärt i dag
61 - 80 av 857 foton
Artikel 1 av 3
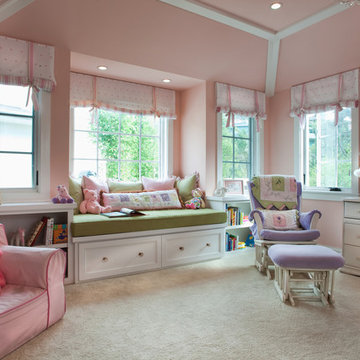
The Master Suite, three additional bedrooms and laundry room are all located on the new second floor. The first two bedrooms rooms are connected by a shared bathroom. They each have a hidden door in their closets that connects to a shared secret playroom; a bonus space created by the extra height of the garage ceiling. The third bedroom is complete with its own bathroom and walk-in closet.
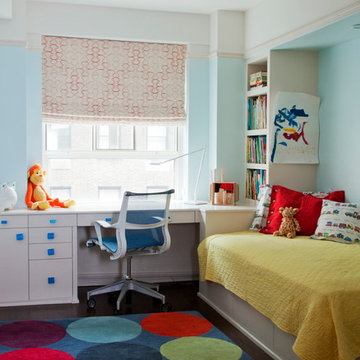
Don Freeman Studio photography. Interior design by Adrienne Neff. Architect Brian Billings.
Inspiration för ett litet vintage könsneutralt barnrum kombinerat med sovrum och för 4-10-åringar, med blå väggar
Inspiration för ett litet vintage könsneutralt barnrum kombinerat med sovrum och för 4-10-åringar, med blå väggar
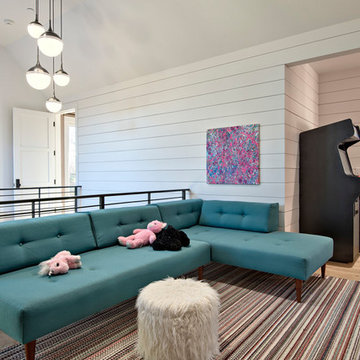
Architect: Tim Brown Architecture. Photographer: Casey Fry
Foto på ett stort vintage könsneutralt barnrum kombinerat med lekrum och för 4-10-åringar, med vita väggar, ljust trägolv och brunt golv
Foto på ett stort vintage könsneutralt barnrum kombinerat med lekrum och för 4-10-åringar, med vita väggar, ljust trägolv och brunt golv
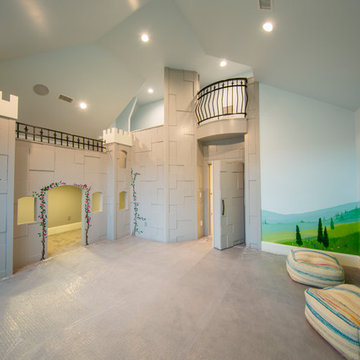
Custom Home Design by Joe Carrick Design. Built by Highland Custom Homes. Photography by Nick Bayless Photography
Bild på ett stort vintage könsneutralt barnrum kombinerat med lekrum och för 4-10-åringar, med flerfärgade väggar och heltäckningsmatta
Bild på ett stort vintage könsneutralt barnrum kombinerat med lekrum och för 4-10-åringar, med flerfärgade väggar och heltäckningsmatta

The family living in this shingled roofed home on the Peninsula loves color and pattern. At the heart of the two-story house, we created a library with high gloss lapis blue walls. The tête-à-tête provides an inviting place for the couple to read while their children play games at the antique card table. As a counterpoint, the open planned family, dining room, and kitchen have white walls. We selected a deep aubergine for the kitchen cabinetry. In the tranquil master suite, we layered celadon and sky blue while the daughters' room features pink, purple, and citrine.
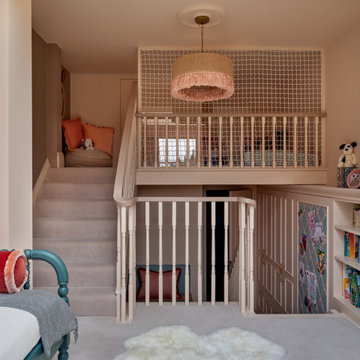
We are delighted to reveal our recent ‘House of Colour’ Barnes project.
We had such fun designing a space that’s not just aesthetically playful and vibrant, but also functional and comfortable for a young family. We loved incorporating lively hues, bold patterns and luxurious textures. What a pleasure to have creative freedom designing interiors that reflect our client’s personality.
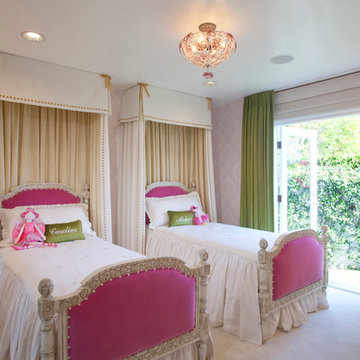
To discuss this room, the furniture and custom options, call us at BabyBox.com at 203.655.0185. If you are interested in fabric swatches, or custom paint chip options, please contact one of our design associates or email us at designservices@babybox.com. This design. can be ordered with or without upholstery in a range of custom finishes. Available in twin, full, queen or king. Designer: AFK Furniture
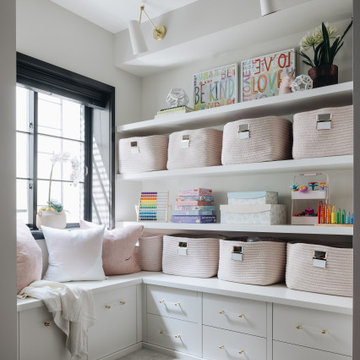
Inspiration för stora klassiska flickrum kombinerat med lekrum och för 4-10-åringar, med vita väggar, heltäckningsmatta och vitt golv
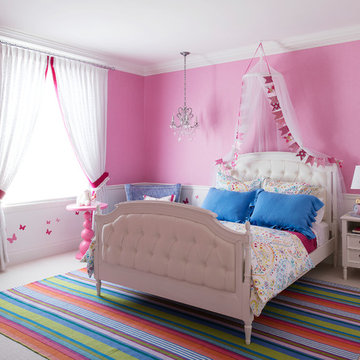
Thiết kế nội thất LUCA INTERNATIONAL. Call 0973539727 or email: info@lucainteriordesign.com
Klassisk inredning av ett mellanstort flickrum kombinerat med sovrum och för 4-10-åringar, med rosa väggar och heltäckningsmatta
Klassisk inredning av ett mellanstort flickrum kombinerat med sovrum och för 4-10-åringar, med rosa väggar och heltäckningsmatta
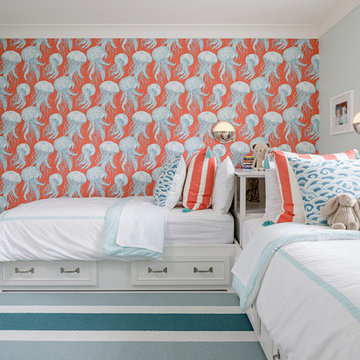
photography by Lincoln Barbour
Inredning av ett klassiskt mellanstort könsneutralt barnrum kombinerat med sovrum och för 4-10-åringar, med ljust trägolv och flerfärgade väggar
Inredning av ett klassiskt mellanstort könsneutralt barnrum kombinerat med sovrum och för 4-10-åringar, med ljust trägolv och flerfärgade väggar
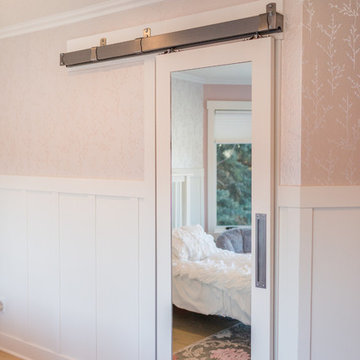
Trim, Wall Covering, Wainscoting and Barndoor purchased and installed by Bridget's Room.
Idéer för att renovera ett mellanstort vintage flickrum för 4-10-åringar, med rosa väggar, travertin golv och beiget golv
Idéer för att renovera ett mellanstort vintage flickrum för 4-10-åringar, med rosa väggar, travertin golv och beiget golv
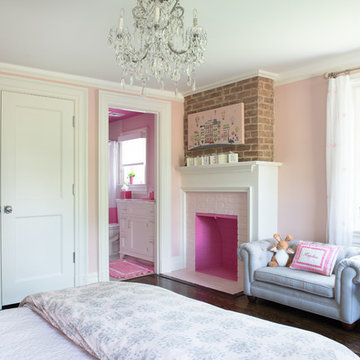
Klassisk inredning av ett stort flickrum kombinerat med sovrum och för 4-10-åringar, med rosa väggar och mörkt trägolv
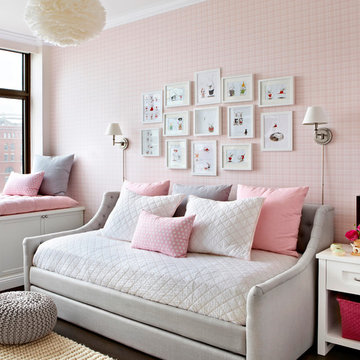
Interior Architecture, Interior Design, Construction Administration, Art Curation, and Custom Millwork, AV & Furniture Design by Chango & Co.
Photography by Jacob Snavely
Featured in Architectural Digest
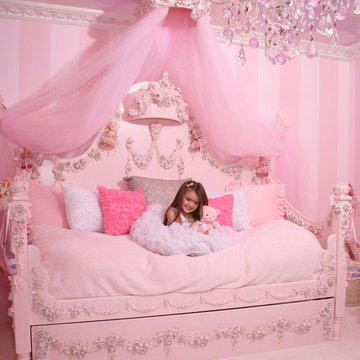
Villa Bella, Karla Claus. We are happy to discuss this project- furniture, bedding and custom options. Please visit us at www.bibisbabyandkids.com, call us at 866-554-BABY (2229), email us info@bibisbabyandkids.com. We are happy to assist you with any of your room decor needs.
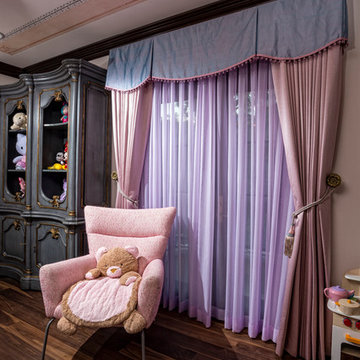
Custom built draperies and sheers. / Builder: Mur-Sol / Photo: David Guettler
Idéer för mellanstora vintage barnrum kombinerat med sovrum, med rosa väggar och mörkt trägolv
Idéer för mellanstora vintage barnrum kombinerat med sovrum, med rosa väggar och mörkt trägolv
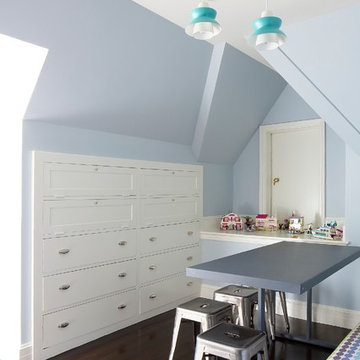
Craft Room
Susan FIsher Photography
Black Diamond Contracting Corp.
Renee Byers, Landscape Architect, P.C.
Dale Blumberg Interiors
Klassisk inredning av ett stort könsneutralt barnrum kombinerat med lekrum, med blå väggar och mörkt trägolv
Klassisk inredning av ett stort könsneutralt barnrum kombinerat med lekrum, med blå väggar och mörkt trägolv
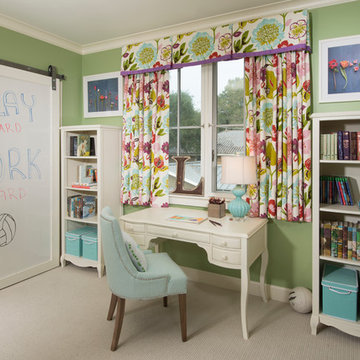
A bright and vibrant room for a teen girl. The white board on the barn door over the closet acts as an inspiration space. photo: Finger Photography
Inspiration för ett mellanstort vintage barnrum kombinerat med sovrum, med heltäckningsmatta, beiget golv och gröna väggar
Inspiration för ett mellanstort vintage barnrum kombinerat med sovrum, med heltäckningsmatta, beiget golv och gröna väggar
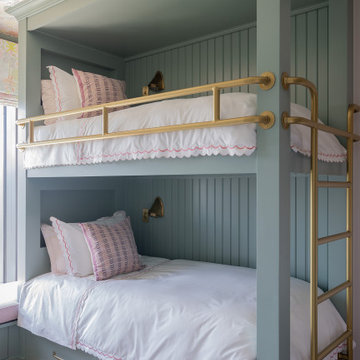
Photography by Michael J. Lee Photography
Klassisk inredning av ett mellanstort barnrum, med rosa väggar, heltäckningsmatta och flerfärgat golv
Klassisk inredning av ett mellanstort barnrum, med rosa väggar, heltäckningsmatta och flerfärgat golv
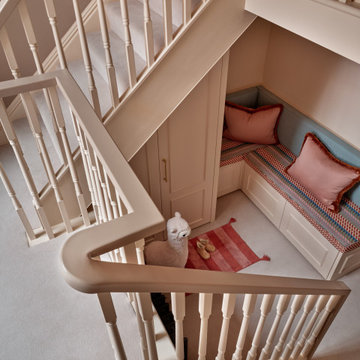
We are delighted to reveal our recent ‘House of Colour’ Barnes project.
We had such fun designing a space that’s not just aesthetically playful and vibrant, but also functional and comfortable for a young family. We loved incorporating lively hues, bold patterns and luxurious textures. What a pleasure to have creative freedom designing interiors that reflect our client’s personality.
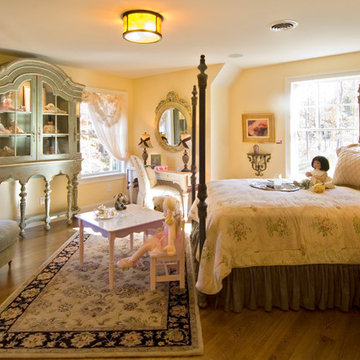
Idéer för vintage flickrum kombinerat med sovrum och för 4-10-åringar, med gula väggar och mellanmörkt trägolv
857 foton på klassiskt barnrum
4