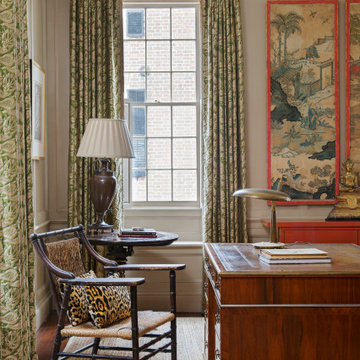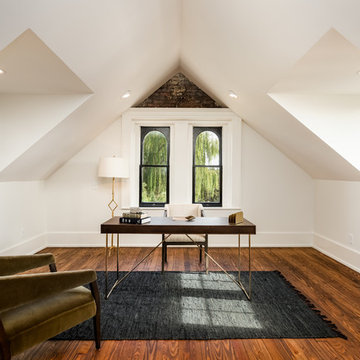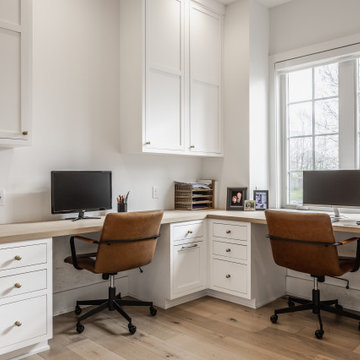6 652 foton på klassiskt beige arbetsrum
Sortera efter:
Budget
Sortera efter:Populärt i dag
161 - 180 av 6 652 foton
Artikel 1 av 3
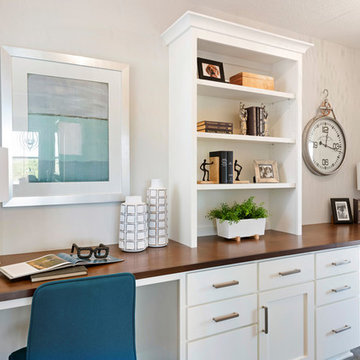
Idéer för vintage hemmabibliotek, med grå väggar, heltäckningsmatta, ett inbyggt skrivbord och beiget golv
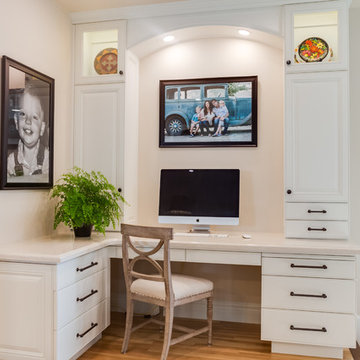
Mark Verschelden
Idéer för att renovera ett mellanstort vintage arbetsrum, med beige väggar, ljust trägolv, ett inbyggt skrivbord och beiget golv
Idéer för att renovera ett mellanstort vintage arbetsrum, med beige väggar, ljust trägolv, ett inbyggt skrivbord och beiget golv

Inspiration för stora klassiska hemmabibliotek, med bruna väggar, mörkt trägolv, en standard öppen spis, en spiselkrans i sten, ett inbyggt skrivbord och brunt golv
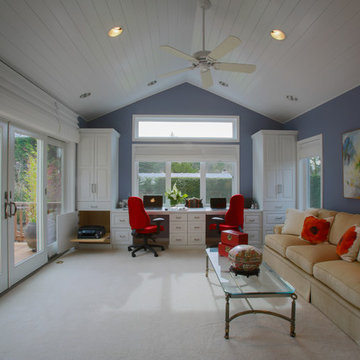
The reading room was designed with a his and her desk which purposely was positioned in that part of the room so I could specify a large window which would allow them to view their beautiful gardens while on their computers. The desk has a pull-out shelf to hold their printer, which when not in use is hidden behind a cabinet door. The double sliding french doors allow them easy access to their large deck. Both ceilings in the addition were designed with cathedral ceiling with tongue and groove white paneled ceilings, and Casablanca fans to keep the spaces cool.
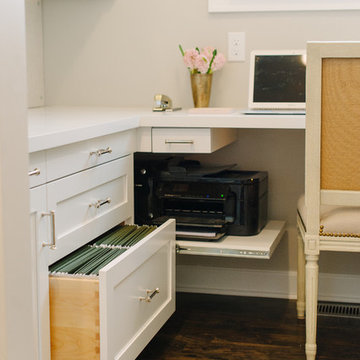
Design By FAD Member Callahan Interiors
Jenn Anibal Photography
Bild på ett litet vintage arbetsrum
Bild på ett litet vintage arbetsrum

James Balston
Inredning av ett klassiskt arbetsrum, med ett bibliotek, gröna väggar, heltäckningsmatta och en standard öppen spis
Inredning av ett klassiskt arbetsrum, med ett bibliotek, gröna väggar, heltäckningsmatta och en standard öppen spis
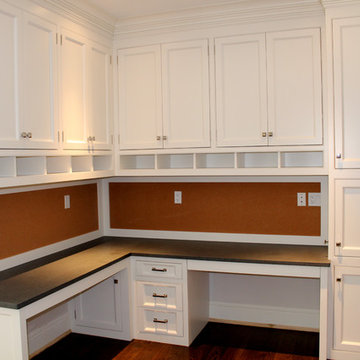
Built in Desk Area
Bild på ett litet vintage arbetsrum, med mellanmörkt trägolv, ett inbyggt skrivbord och vita väggar
Bild på ett litet vintage arbetsrum, med mellanmörkt trägolv, ett inbyggt skrivbord och vita väggar
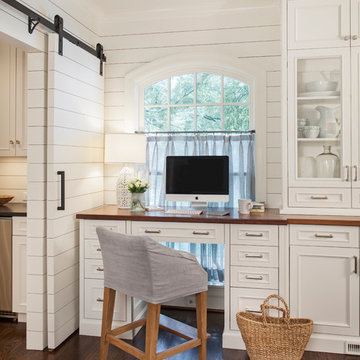
Jim Schmid Photography
Idéer för ett litet klassiskt hemmabibliotek, med vita väggar, mörkt trägolv och ett inbyggt skrivbord
Idéer för ett litet klassiskt hemmabibliotek, med vita väggar, mörkt trägolv och ett inbyggt skrivbord
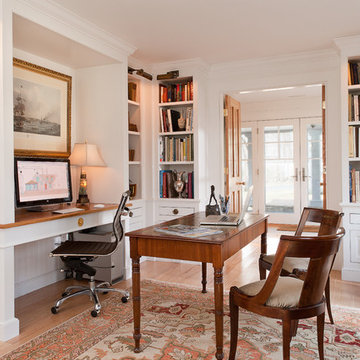
Photo taken by Tim Lee of the library which serves as a home office. File drawers below pencil drawers with book cases above. Light fixtures are from Circa Lighting. The room is 12'-6" wide by 16'-0" long with an 8' ceiling You can buy the construction drawings that were used to create this room which includes the detail drawings for the book cases for $450.
Contact me at: scotsamuelsonaia@comcast.net
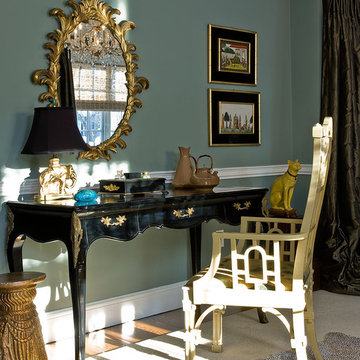
Copyright Michael J. Lee Photography LLC 2012
Idéer för att renovera ett vintage arbetsrum
Idéer för att renovera ett vintage arbetsrum
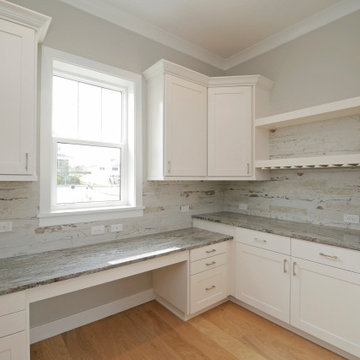
Idéer för mellanstora vintage hemmabibliotek, med grå väggar, ljust trägolv, ett inbyggt skrivbord och beiget golv
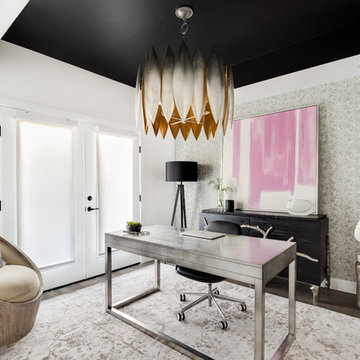
Meagan Larsen Photography
Inredning av ett klassiskt hemmabibliotek, med vita väggar, mörkt trägolv och ett fristående skrivbord
Inredning av ett klassiskt hemmabibliotek, med vita väggar, mörkt trägolv och ett fristående skrivbord
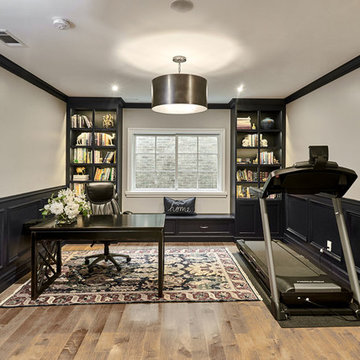
Mark Pinkerton - vi360 Photography
Inspiration för stora klassiska hemmabibliotek, med grå väggar, mellanmörkt trägolv, ett fristående skrivbord och brunt golv
Inspiration för stora klassiska hemmabibliotek, med grå väggar, mellanmörkt trägolv, ett fristående skrivbord och brunt golv
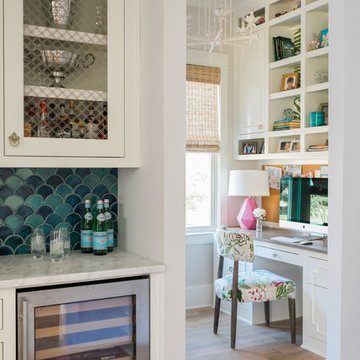
Rustic White Photography
Idéer för små vintage arbetsrum, med grå väggar, mellanmörkt trägolv, ett inbyggt skrivbord och brunt golv
Idéer för små vintage arbetsrum, med grå väggar, mellanmörkt trägolv, ett inbyggt skrivbord och brunt golv
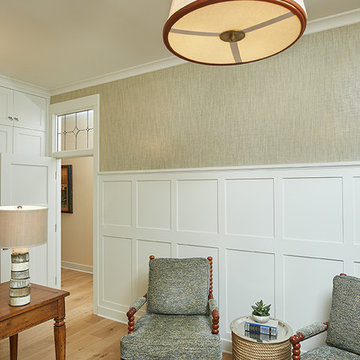
Photographer: Ashley Avila Photography
Builder: Segard Builders
Symmetry and traditional sensibilities drive this homes stately style. Flanking garages compliment a grand entrance and frame a roundabout style motor court. On axis, and centered on the homes roofline is a traditional A-frame dormer. The walkout rear elevation is covered by a paired column gallery that is connected to the main levels living, dining, and master bedroom. Inside, the foyer is centrally located, and flanked to the right by a grand staircase. To the left of the foyer is the homes private master suite featuring a roomy study, expansive dressing room, and bedroom. The dining room is surrounded on three sides by large windows and a pair of French doors open onto a separate outdoor grill space. The kitchen island, with seating for seven, is strategically placed on axis to the living room fireplace and the dining room table. Taking a trip down the grand staircase reveals the lower level living room, which serves as an entertainment space between the private bedrooms to the left and separate guest bedroom suite to the right. Rounding out this plans key features is the attached garage, which has its own separate staircase connecting it to the lower level as well as the bonus room above.
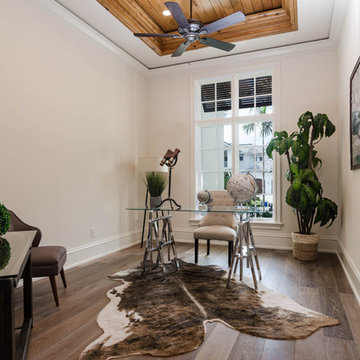
Idéer för ett mellanstort klassiskt arbetsrum, med beige väggar, mellanmörkt trägolv, ett fristående skrivbord och brunt golv
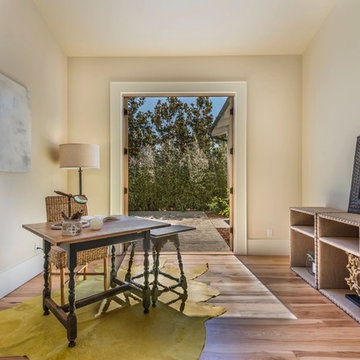
My client for this project was a builder/ developer. He had purchased a flat two acre parcel with vineyards that was within easy walking distance of downtown St. Helena. He planned to “build for sale” a three bedroom home with a separate one bedroom guest house, a pool and a pool house. He wanted a modern type farmhouse design that opened up to the site and to the views of the hills beyond and to keep as much of the vineyards as possible. The house was designed with a central Great Room consisting of a kitchen area, a dining area, and a living area all under one roof with a central linear cupola to bring natural light into the middle of the room. One approaches the entrance to the home through a small garden with water features on both sides of a path that leads to a covered entry porch and the front door. The entry hall runs the length of the Great Room and serves as both a link to the bedroom wings, the garage, the laundry room and a small study. The entry hall also serves as an art gallery for the future owner. An interstitial space between the entry hall and the Great Room contains a pantry, a wine room, an entry closet, an electrical room and a powder room. A large deep porch on the pool/garden side of the house extends most of the length of the Great Room with a small breakfast Room at one end that opens both to the kitchen and to this porch. The Great Room and porch open up to a swimming pool that is on on axis with the front door.
The main house has two wings. One wing contains the master bedroom suite with a walk in closet and a bathroom with soaking tub in a bay window and separate toilet room and shower. The other wing at the opposite end of the househas two children’s bedrooms each with their own bathroom a small play room serving both bedrooms. A rear hallway serves the children’s wing, a Laundry Room and a Study, the garage and a stair to an Au Pair unit above the garage.
A separate small one bedroom guest house has a small living room, a kitchen, a toilet room to serve the pool and a small covered porch. The bedroom is ensuite with a full bath. This guest house faces the side of the pool and serves to provide privacy and block views ofthe neighbors to the east. A Pool house at the far end of the pool on the main axis of the house has a covered sitting area with a pizza oven, a bar area and a small bathroom. Vineyards were saved on all sides of the house to help provide a private enclave within the vines.
The exterior of the house has simple gable roofs over the major rooms of the house with sloping ceilings and large wooden trusses in the Great Room and plaster sloping ceilings in the bedrooms. The exterior siding through out is painted board and batten siding similar to farmhouses of other older homes in the area.
Clyde Construction: General Contractor
Photographed by: Paul Rollins
6 652 foton på klassiskt beige arbetsrum
9
