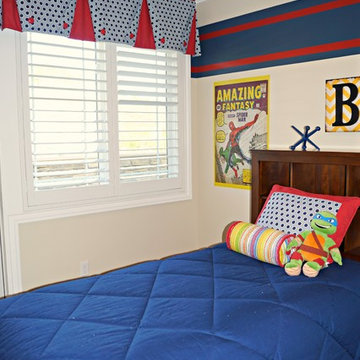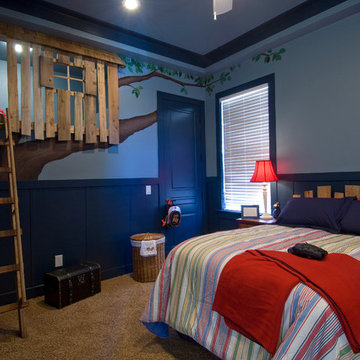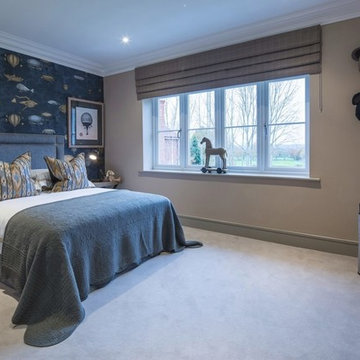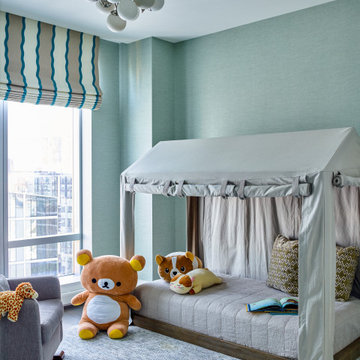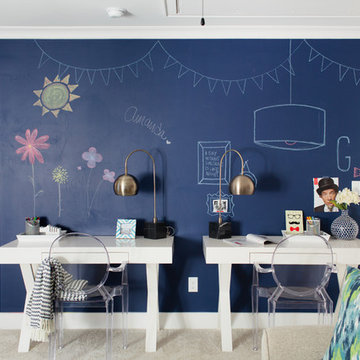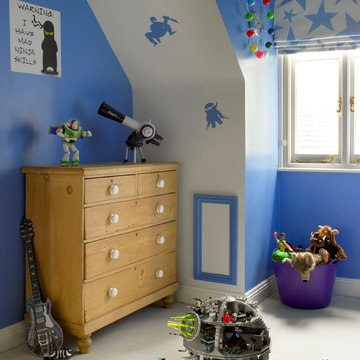1 468 foton på klassiskt blått barnrum
Sortera efter:
Budget
Sortera efter:Populärt i dag
61 - 80 av 1 468 foton
Artikel 1 av 3

Interior Design - Custom millwork & custom furniture design, interior design & art curation by Chango & Co.
Idéer för att renovera ett stort vintage barnrum kombinerat med sovrum, med blå väggar, heltäckningsmatta och grått golv
Idéer för att renovera ett stort vintage barnrum kombinerat med sovrum, med blå väggar, heltäckningsmatta och grått golv

A little girls room with a pale pink ceiling and pale gray wainscoat
This fast pace second level addition in Lakeview has received a lot of attention in this quite neighborhood by neighbors and house visitors. Ana Borden designed the second level addition on this previous one story residence and drew from her experience completing complicated multi-million dollar institutional projects. The overall project, including designing the second level addition included tieing into the existing conditions in order to preserve the remaining exterior lot for a new pool. The Architect constructed a three dimensional model in Revit to convey to the Clients the design intent while adhering to all required building codes. The challenge also included providing roof slopes within the allowable existing chimney distances, stair clearances, desired room sizes and working with the structural engineer to design connections and structural member sizes to fit the constraints listed above. Also, extensive coordination was required for the second addition, including supports designed by the structural engineer in conjunction with the existing pre and post tensioned slab. The Architect’s intent was also to create a seamless addition that appears to have been part of the existing residence while not impacting the remaining lot. Overall, the final construction fulfilled the Client’s goals of adding a bedroom and bathroom as well as additional storage space within their time frame and, of course, budget.
Smart Media
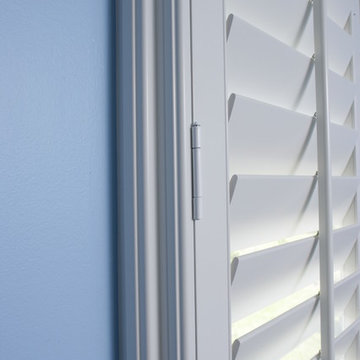
Side view of the Polywood shutter. This frame fit perfectly over existing window casing.
Klassisk inredning av ett mellanstort pojkrum kombinerat med sovrum och för 4-10-åringar, med blå väggar
Klassisk inredning av ett mellanstort pojkrum kombinerat med sovrum och för 4-10-åringar, med blå väggar
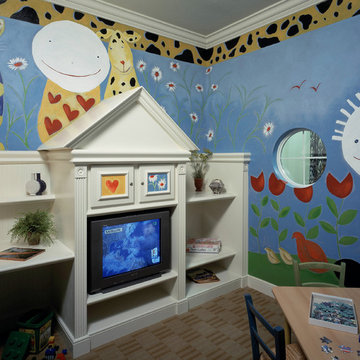
Bild på ett vintage könsneutralt barnrum kombinerat med lekrum och för 4-10-åringar, med blå väggar
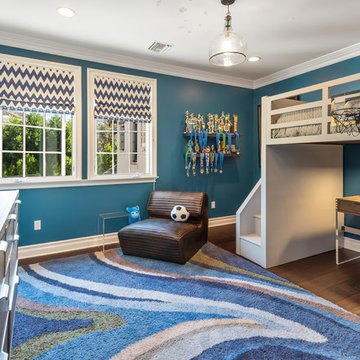
Inspiration för mellanstora klassiska pojkrum kombinerat med sovrum, med blå väggar, mörkt trägolv och brunt golv
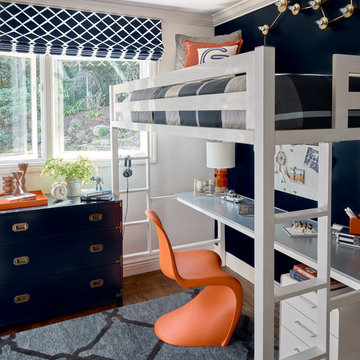
Foto på ett vintage pojkrum för 4-10-åringar, med svarta väggar och mörkt trägolv
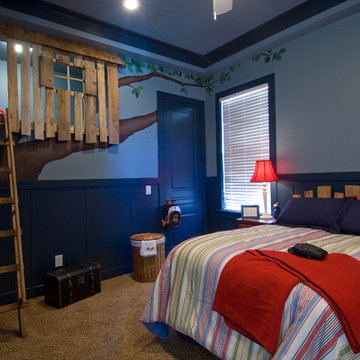
Johan Roetz Photography, Gray Homes of Tampa Bay, Inc.
Bild på ett vintage barnrum kombinerat med sovrum
Bild på ett vintage barnrum kombinerat med sovrum

Inredning av ett klassiskt stort könsneutralt barnrum kombinerat med skrivbord, med blå väggar och ljust trägolv
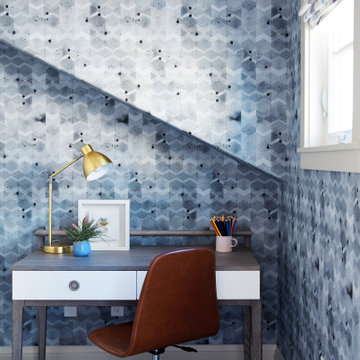
Inspiration för ett litet vintage könsneutralt barnrum kombinerat med skrivbord, med grått golv och blå väggar
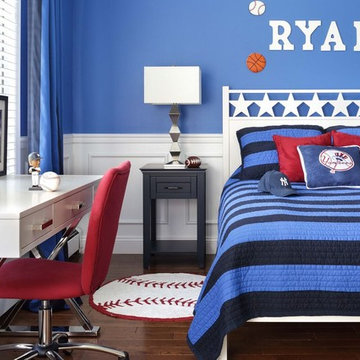
Inredning av ett klassiskt mellanstort pojkrum kombinerat med sovrum och för 4-10-åringar, med blå väggar, mörkt trägolv och brunt golv
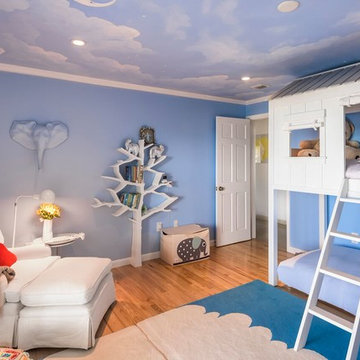
Idéer för att renovera ett mellanstort vintage könsneutralt barnrum kombinerat med sovrum och för 4-10-åringar, med blå väggar och mellanmörkt trägolv
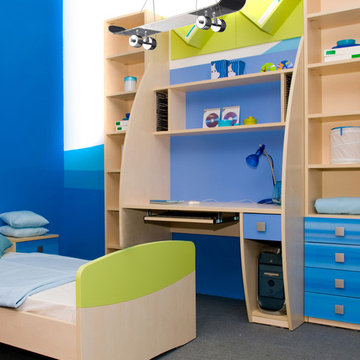
Fun For All Ages! This Whimsical Lighting Fixture Will Put A Smile On You Or Your Child’S Face also available in LED light http://www.wegotlites.net/ELK-Lighting-Pendant--51121-LED_p_138955.html
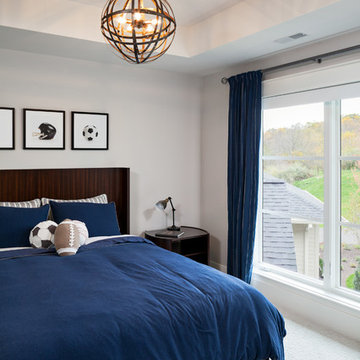
The Cicero is a modern styled home for today’s contemporary lifestyle. It features sweeping facades with deep overhangs, tall windows, and grand outdoor patio. The contemporary lifestyle is reinforced through a visually connected array of communal spaces. The kitchen features a symmetrical plan with large island and is connected to the dining room through a wide opening flanked by custom cabinetry. Adjacent to the kitchen, the living and sitting rooms are connected to one another by a see-through fireplace. The communal nature of this plan is reinforced downstairs with a lavish wet-bar and roomy living space, perfect for entertaining guests. Lastly, with vaulted ceilings and grand vistas, the master suite serves as a cozy retreat from today’s busy lifestyle.
Photographer: Brad Gillette
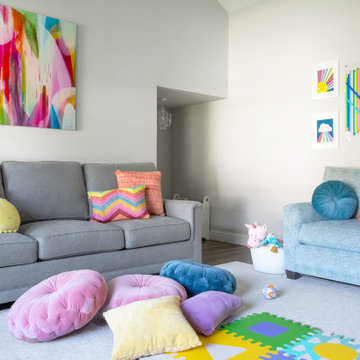
Paint Color Sherwin William Crushed Ice, Custom Rug and Furniture. Modern Art
Exempel på ett stort klassiskt könsneutralt småbarnsrum kombinerat med lekrum, med grå väggar, klinkergolv i keramik och brunt golv
Exempel på ett stort klassiskt könsneutralt småbarnsrum kombinerat med lekrum, med grå väggar, klinkergolv i keramik och brunt golv
1 468 foton på klassiskt blått barnrum
4
