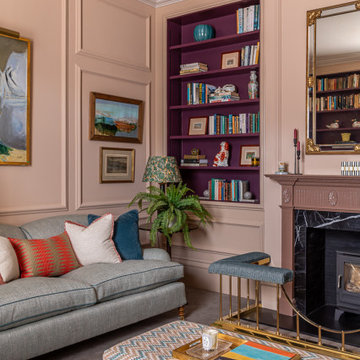213 251 foton på klassiskt brunt sällskapsrum
Sortera efter:
Budget
Sortera efter:Populärt i dag
61 - 80 av 213 251 foton
Artikel 1 av 3
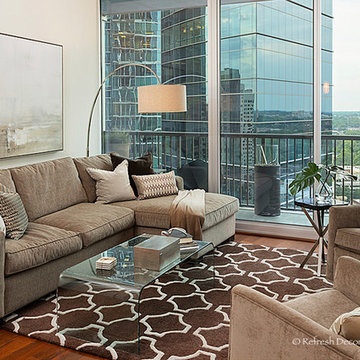
Foto på ett mellanstort vintage allrum med öppen planlösning, med vita väggar, mellanmörkt trägolv och en väggmonterad TV
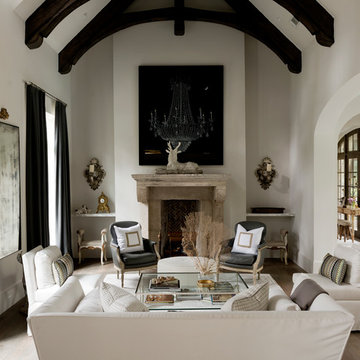
Jack Thompson
Inspiration för ett mellanstort vintage separat vardagsrum, med vita väggar, en standard öppen spis, ett finrum, mellanmörkt trägolv, en spiselkrans i sten och brunt golv
Inspiration för ett mellanstort vintage separat vardagsrum, med vita väggar, en standard öppen spis, ett finrum, mellanmörkt trägolv, en spiselkrans i sten och brunt golv

Photo by: Warren Lieb
Exempel på ett mycket stort klassiskt vardagsrum, med vita väggar och en standard öppen spis
Exempel på ett mycket stort klassiskt vardagsrum, med vita väggar och en standard öppen spis
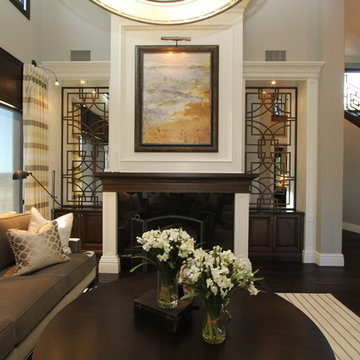
Decorative Iron work, Custom Hand Forged Iron screens were used as room divider screens between the Living room and Dining room of this luxury Southern California home. Geometric shapes combine to create a subtle yet striking division between the rooms. Set on top of custom cabinetry, the screens stand 10' off the ground allowing the viewer a subtly look from room to room while creating a sense of privacy within the space.
When Iron work in a home has traditionally been reserved for Spanish or Tuscan style homes, Interior Designer Rebecca Robeson finds a way to incorporate Iron in a new and fresh way using geometric shapes to transition between rooms. Custom welders followed Rebeccas plans meticulously in order to keep the lines clean and sophisticated for a seamless design element in this home.
All staircases and railings in this home share similar linear lines while window embellishments and room divider screens include softer curves to add grace to the geometric shapes.
For a closer look at this home, watch our YouTube videos:
http://www.youtube.com/watch?v=OsNt46xGavY
http://www.youtube.com/watch?v=mj6lv21a7NQ
http://www.youtube.com/watch?v=bvr4eWXljqM
http://www.youtube.com/watch?v=JShqHBibRWY

This new riverfront townhouse is on three levels. The interiors blend clean contemporary elements with traditional cottage architecture. It is luxurious, yet very relaxed.
The Weiland sliding door is fully recessed in the wall on the left. The fireplace stone is called Hudson Ledgestone by NSVI. The cabinets are custom. The cabinet on the left has articulated doors that slide out and around the back to reveal the tv. It is a beautiful solution to the hide/show tv dilemma that goes on in many households! The wall paint is a custom mix of a Benjamin Moore color, Glacial Till, AF-390. The trim paint is Benjamin Moore, Floral White, OC-29.
Project by Portland interior design studio Jenni Leasia Interior Design. Also serving Lake Oswego, West Linn, Vancouver, Sherwood, Camas, Oregon City, Beaverton, and the whole of Greater Portland.
For more about Jenni Leasia Interior Design, click here: https://www.jennileasiadesign.com/
To learn more about this project, click here:
https://www.jennileasiadesign.com/lakeoswegoriverfront
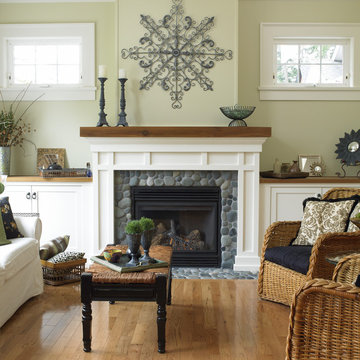
Beautiful Design/ Build by Christopher Developments
Exempel på ett klassiskt vardagsrum, med beige väggar, mellanmörkt trägolv och en standard öppen spis
Exempel på ett klassiskt vardagsrum, med beige väggar, mellanmörkt trägolv och en standard öppen spis
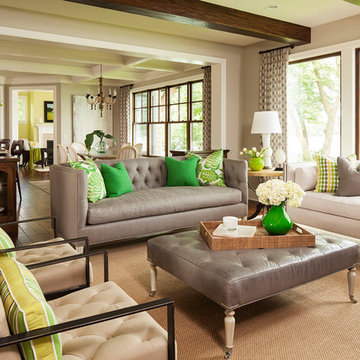
Interior Design by Martha O'Hara Interiors
Built by Stonewood, LLC
Photography by Troy Thies
Photo Styling by Shannon Gale
Exempel på ett klassiskt vardagsrum
Exempel på ett klassiskt vardagsrum
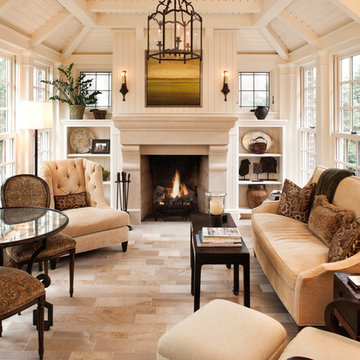
Sunroom after renovation including new vaulted ceiling & limestone fireplace flanked by leaded glass windows
Photos by Landmark Photography
Idéer för ett klassiskt uterum, med tak och beiget golv
Idéer för ett klassiskt uterum, med tak och beiget golv

Conceived as a remodel and addition, the final design iteration for this home is uniquely multifaceted. Structural considerations required a more extensive tear down, however the clients wanted the entire remodel design kept intact, essentially recreating much of the existing home. The overall floor plan design centers on maximizing the views, while extensive glazing is carefully placed to frame and enhance them. The residence opens up to the outdoor living and views from multiple spaces and visually connects interior spaces in the inner court. The client, who also specializes in residential interiors, had a vision of ‘transitional’ style for the home, marrying clean and contemporary elements with touches of antique charm. Energy efficient materials along with reclaimed architectural wood details were seamlessly integrated, adding sustainable design elements to this transitional design. The architect and client collaboration strived to achieve modern, clean spaces playfully interjecting rustic elements throughout the home.
Greenbelt Homes
Glynis Wood Interiors
Photography by Bryant Hill

Family Room
Inspiration för klassiska allrum, med en öppen hörnspis och en spiselkrans i trä
Inspiration för klassiska allrum, med en öppen hörnspis och en spiselkrans i trä

Hedrich Blessing Photographers
Floor from DuChateau
Exempel på ett mellanstort klassiskt allrum med öppen planlösning, med ljust trägolv
Exempel på ett mellanstort klassiskt allrum med öppen planlösning, med ljust trägolv
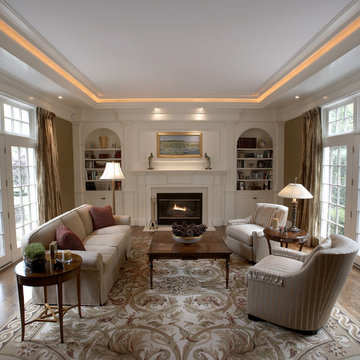
The Living Room is very connected to the outdoor spaces in this rural setting. It is approached off the entry hall by a small flight of formal steps.

Living Room
Inredning av ett klassiskt vardagsrum, med en spiselkrans i sten, beige väggar, mellanmörkt trägolv, en väggmonterad TV och brunt golv
Inredning av ett klassiskt vardagsrum, med en spiselkrans i sten, beige väggar, mellanmörkt trägolv, en väggmonterad TV och brunt golv

Bild på ett stort vintage allrum med öppen planlösning, med vita väggar, en standard öppen spis, en väggmonterad TV och mörkt trägolv
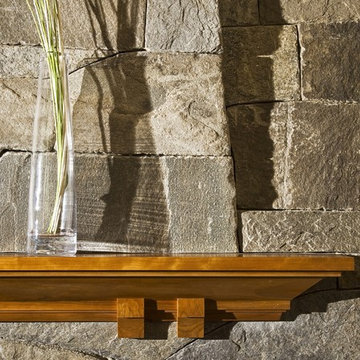
Rob Karosis Photography
www.robkarosis.com
Inspiration för klassiska vardagsrum
Inspiration för klassiska vardagsrum
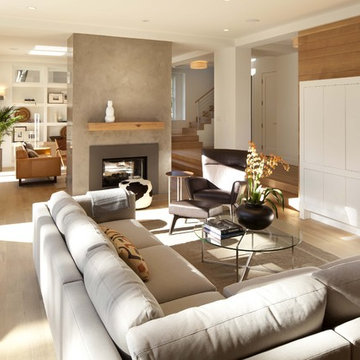
Idéer för ett mycket stort klassiskt allrum med öppen planlösning, med en dubbelsidig öppen spis

We added oak herringbone parquet, a new fire surround, bespoke alcove joinery and antique furniture to the games room of this Isle of Wight holiday home
213 251 foton på klassiskt brunt sällskapsrum
4






