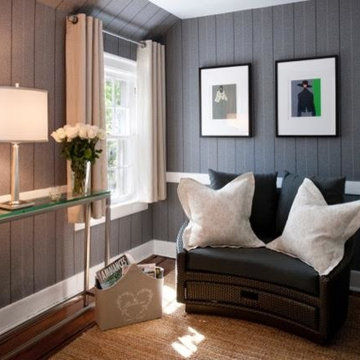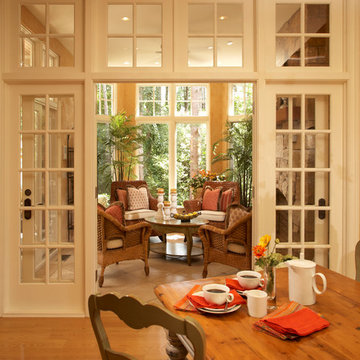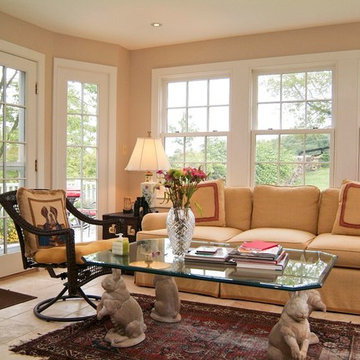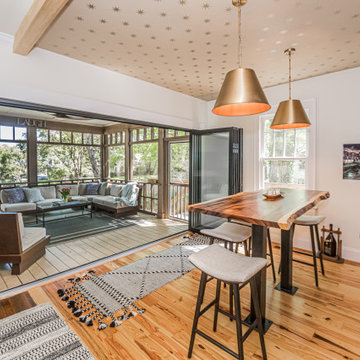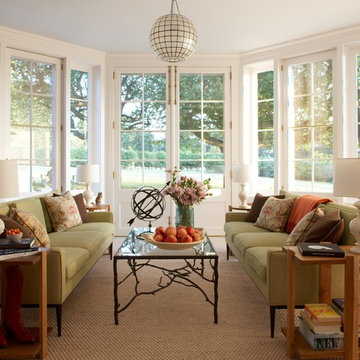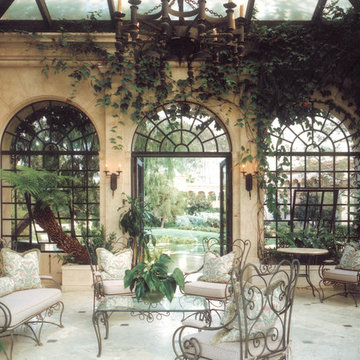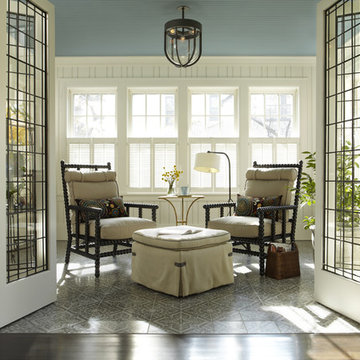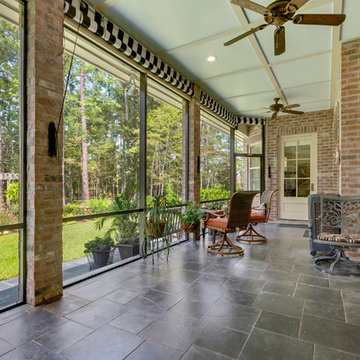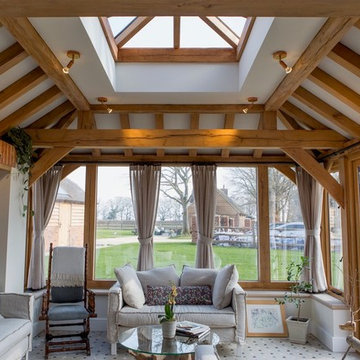3 973 foton på klassiskt brunt uterum
Sortera efter:
Budget
Sortera efter:Populärt i dag
121 - 140 av 3 973 foton
Artikel 1 av 3
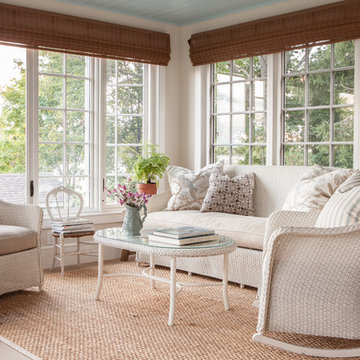
Photographer Carter Berg
Idéer för stora vintage uterum, med ljust trägolv och tak
Idéer för stora vintage uterum, med ljust trägolv och tak
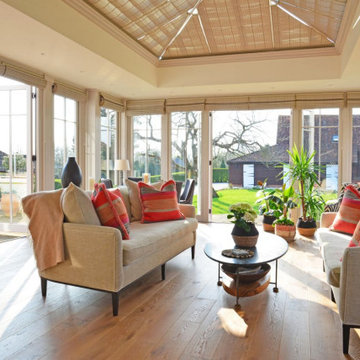
This bespoke orangery has created the ideal link between this Tudor style property in Berkshire and the stunning surrounding gardens.
Expertly designed by Eddie Spillane, one of David Salisbury’s most experienced designers, this project was typical of the many benefits that an orangery or garden room can bring to a new home extension.
Extending off from the existing kitchen, a spacious, luxury living room has been created, adding natural light into this period home.
The existing house featured a patio from where the owners enjoyed sitting and enjoying the views of their garden, when the weather allowed.
Although a perimeter hedge offered some protection from the elements, it obscured some of the views.
The new orangery was designed to ensure this space can be enjoyed all year round, whilst the removal of the hedges enhanced these views of these amazing grounds. The ‘before and after’ photos shown below perhaps best illustrate this transformation.
Measuring approximately 7.1m by 6.4 m, this generously proportioned orangery provided space within each of the three elevations for three sets of French doors, which can be easily opened to provide convenient access to the patio and garden.
Cruciform bar fenestration on the windows and doors offers a nice design detail, whilst retaining a degree of simplicity.
For the painted timber joinery, the subtle off white shade of Eagle Sight was chosen from our own unique colour palette, which continues to feature in our Top 10 colours for orangeries.
In order to provide a lovely uniform temperature during the colder months, wet underfloor heating was specified, which also avoids the need for cumbersome radiators.
Finally, immediately outside the orangery, curved steps and a new path helps to soften the impact of the raised patio area.
The new orangery has created space for a collection of contemporary furniture, including a pair of sofas and a small table and chairs to enjoy breakfast or an informal meal.
With the daffodils in full bloom, we could not have chosen a more picturesque day to photograph this bespoke orangery.
Whatever the weather brings, a David Salisbury orangery is designed to be enjoyed all year round – to become the favourite room at home.
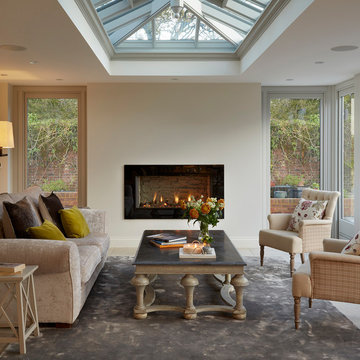
Darren Chung
Foto på ett vintage uterum, med takfönster, en bred öppen spis och en spiselkrans i sten
Foto på ett vintage uterum, med takfönster, en bred öppen spis och en spiselkrans i sten
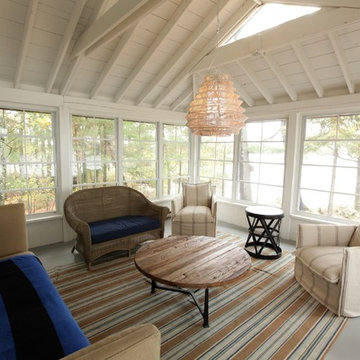
This sunroom/screened porch is stunning in it's simplicity. Reminiscent of a Cape Cod style, the white pitched roof, 360 views and painted wood floors make it cozy and contemporary at the same time. The window system lets you seal it up when needed or open it up to allow the lake breezes...brilliant!

Klassisk inredning av ett uterum, med tegelgolv, en standard öppen spis, en spiselkrans i tegelsten, tak och flerfärgat golv
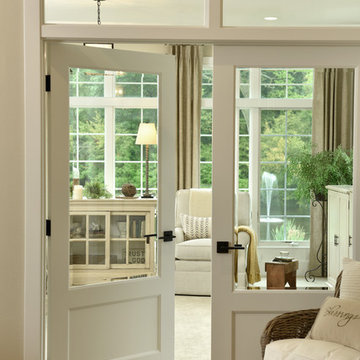
Joint Venture with CRT Design Co., Paul Gates Photography
Inspiration för ett vintage uterum
Inspiration för ett vintage uterum
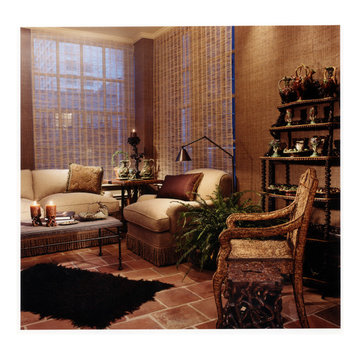
Hester Painting & Decorating completed this medium sized sunroom with traditional grasscloth wallpaper.
Inredning av ett klassiskt mellanstort uterum, med klinkergolv i porslin
Inredning av ett klassiskt mellanstort uterum, med klinkergolv i porslin
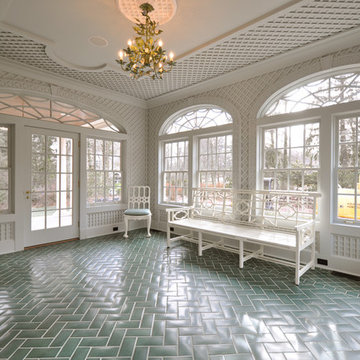
a few coffered ceilings, beautiful detials make the difference
Inspiration för ett vintage uterum, med grönt golv
Inspiration för ett vintage uterum, med grönt golv

The homeowners loved the character of their 100-year-old home near Lake Harriet, but the original layout no longer supported their busy family’s modern lifestyle. When they contacted the architect, they had a simple request: remodel our master closet. This evolved into a complete home renovation that took three-years of meticulous planning and tactical construction. The completed home demonstrates the overall goal of the remodel: historic inspiration with modern luxuries.
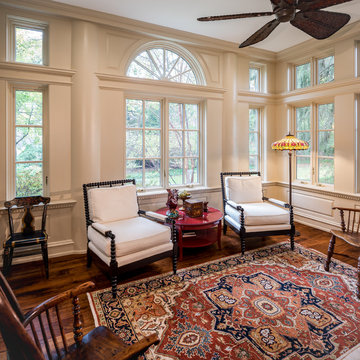
Angle Eye Photography
Klassisk inredning av ett mellanstort uterum, med mörkt trägolv, tak och brunt golv
Klassisk inredning av ett mellanstort uterum, med mörkt trägolv, tak och brunt golv

Inspiration för stora klassiska uterum, med betonggolv, en öppen hörnspis, en spiselkrans i sten, tak och grått golv
3 973 foton på klassiskt brunt uterum
7
