182 384 foton på klassiskt en-suite badrum
Sortera efter:
Budget
Sortera efter:Populärt i dag
181 - 200 av 182 384 foton
Artikel 1 av 3
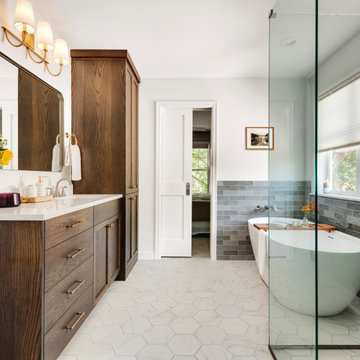
Idéer för ett mellanstort klassiskt vit en-suite badrum, med skåp i shakerstil, skåp i mellenmörkt trä, ett fristående badkar, en kantlös dusch, grå kakel, vita väggar, klinkergolv i porslin, ett nedsänkt handfat, bänkskiva i kvarts, vitt golv och dusch med gångjärnsdörr

This Master Bath has it all! The double shower shares a ledge with the extra deep copper soaking tub. The custom black and white tile work are offset by a smokey emerald green and accented by gold fixtures as well as another corner fireplace.

The client wanted a bigger shower, so we changed the existing floor plan and made there small tiny shower into an arched and more usable open storage closet concept, while opting for a combo shower/tub area. We incorporated art deco features and arches as you see in the floor tile, shower niche, and overall shape of the new open closet.

Inredning av ett klassiskt vit vitt en-suite badrum, med skåp i shakerstil, skåp i mellenmörkt trä, blå kakel, marmorgolv, ett undermonterad handfat, bänkskiva i kvarts och med dusch som är öppen
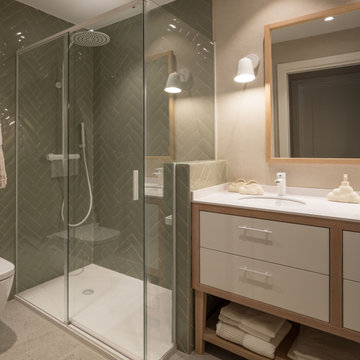
Idéer för mellanstora vintage vitt en-suite badrum, med luckor med upphöjd panel, vita skåp, en kantlös dusch, en vägghängd toalettstol, beige kakel, porslinskakel, beige väggar, laminatgolv, ett fristående handfat, bänkskiva i kvarts, beiget golv och dusch med skjutdörr
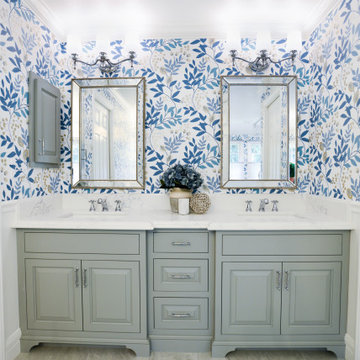
Inspiration för ett stort vintage vit vitt en-suite badrum, med luckor med infälld panel, grå skåp, ett fristående badkar, en dubbeldusch, en toalettstol med separat cisternkåpa, vit kakel, keramikplattor, flerfärgade väggar, klinkergolv i keramik, ett undermonterad handfat, bänkskiva i kvarts, grått golv och dusch med gångjärnsdörr

We added monochrome patterned floor tiles, white tongue & groove panelling, green walls and and a dark blue cast iron bateau bath to the primary en-suite of the Isle of Wight project

The couple each had their own wish lists. Hers was focused on aesthetics and was very clear: a contrasting combo of dark and crisp-white tile along with warm wood, soft bronze plumbing finishes, and an elegant soaking tub. His list was all about the shower. He wanted to match the experience of a luxury hotel shower.
Design objectives:
-Open up the space and omit heavy millwork details
-Furniture-style vanity in a warm wood finish
-Classic neutral palette
-Ample storage for toiletries and towels
-Luxurious modern technology, especially in the shower
THE REMODEL
“I’m not good at coming up with ideas,” the homeowner focused on the shower told us. “I like it when someone taps into my idea and gives me the options of what I’m looking for. That’s what Diana did for me and the shower while making my wife’s clear vision for everything else happen.”
Once the goals were clear, Diana identified the project’s challenges and solutions so the Drury Design installation team could make the remodel a reality.
Design challenges:
-Expand and open up the shower in a way that lets in more light
-Continue crown molding from the rest of the home – solve for how this could work around the shower
-More storage solutions in the same space
-Create an elegant, streamlined look that unifies all of the new elements
Design solutions:
-Adding a soffit above the shower area allows crown molding to flow continuously
-Large Robern medicine cabinets offer convenient eye-level storage while freeing up vanity space. The mirrors on both sides of the inner medicine cabinet make them bright and sleek without having to be lit.
-Open elegance – spacious tone and feel created by free-standing tub highlighted by a large wall mirror and oversized sconces
-White quartz with black and bronze veining ties all the materials together
-Warm, contrasting character of walnut adds a nice infusion of nature into the spa-like space
THE RENEWED SPACE
This elegant bathroom is all about symmetry and well-thought-out details. A classic, spa-like appeal emanates from simple beveled subway tile, herringbone patterns in the floor and shower niches, and the gorgeous walnut vanity. The result is a beautiful bathroom that checks all the boxes from the homeowners’ original wish lists.

Exempel på ett klassiskt vit vitt en-suite badrum, med luckor med infälld panel, beige skåp, ett platsbyggt badkar, en hörndusch, beige kakel, porslinskakel, beige väggar, klinkergolv i porslin, ett nedsänkt handfat, marmorbänkskiva, beiget golv och dusch med gångjärnsdörr

We added panelling, marble tiles & black rolltop & vanity to the master bathroom in our West Dulwich Family home. The bespoke blinds created privacy & cosiness for evening bathing too

This beautiful custom home was completed for clients that will enjoy this residence in the winter here in AZ. So many warm and inviting finishes, including the 3 tone cabinetry
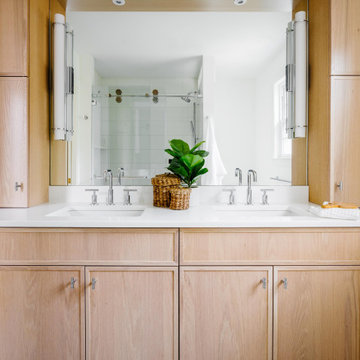
Inredning av ett klassiskt mellanstort en-suite badrum, med skåp i shakerstil, skåp i ljust trä, ett undermonterad handfat och grått golv

Luxury New York City apartment powder room
Klassisk inredning av ett vit vitt en-suite badrum, med släta luckor, blå skåp, en dusch i en alkov, ett integrerad handfat, bänkskiva i kvarts, flerfärgat golv och dusch med gångjärnsdörr
Klassisk inredning av ett vit vitt en-suite badrum, med släta luckor, blå skåp, en dusch i en alkov, ett integrerad handfat, bänkskiva i kvarts, flerfärgat golv och dusch med gångjärnsdörr
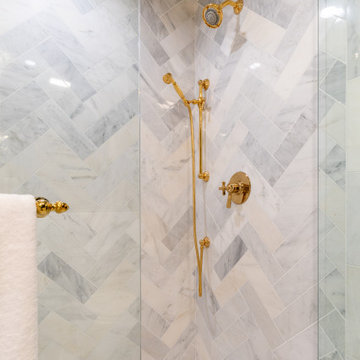
There are all the details and classical touches of a grand Parisian hotel in this his and her master bathroom and closet remodel. This space features marble wainscotting, deep jewel tone colors, a clawfoot tub by Victoria & Albert, chandelier lighting, and gold accents throughout.

Exempel på ett klassiskt vit vitt en-suite badrum, med släta luckor, bruna skåp, ett fristående badkar, en dusch i en alkov, vita väggar, ett undermonterad handfat, bänkskiva i kvarts, flerfärgat golv och dusch med gångjärnsdörr
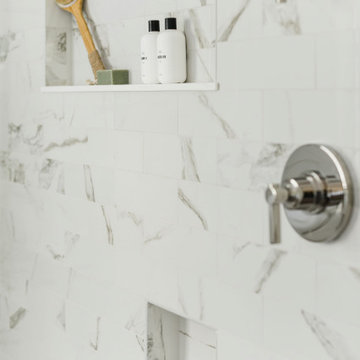
A spa inspired primary bathroom in Charlotte with an expanded walk-in shower with maintenance free gray and white porcelain tile, custom shower and shaving niches, and polished nickel plumbing

By relocating the hall bathroom, we were able to create an ensuite bathroom with a generous shower, double vanity, and plenty of space left over for a separate walk-in closet. We paired the classic look of marble with matte black fixtures to add a sophisticated, modern edge. The natural wood tones of the vanity and teak bench bring warmth to the space. A frosted glass pocket door to the walk-through closet provides privacy, but still allows light through. We gave our clients additional storage by building drawers into the Cape Cod’s eave space.
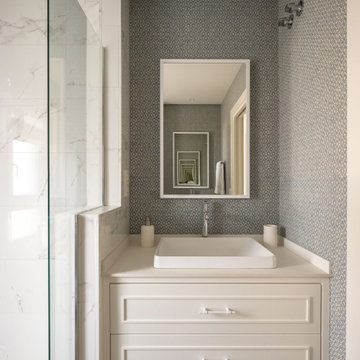
Idéer för mellanstora vintage vitt en-suite badrum, med luckor med upphöjd panel, vita skåp, en kantlös dusch, en vägghängd toalettstol, vit kakel, porslinskakel, vita väggar, laminatgolv, ett fristående handfat, bänkskiva i kvarts, beiget golv och dusch med skjutdörr
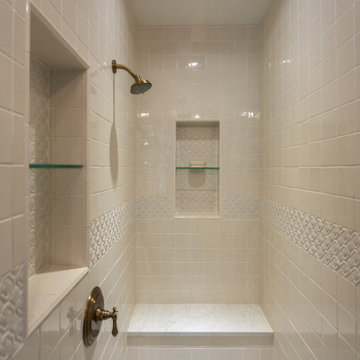
Foto på ett stort vintage vit en-suite badrum, med möbel-liknande, bruna skåp, ett badkar med tassar, en hörndusch, en toalettstol med hel cisternkåpa, mörkt trägolv, ett piedestal handfat, granitbänkskiva, brunt golv och dusch med gångjärnsdörr
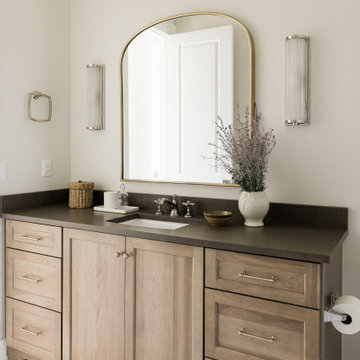
Inspiration för ett stort vintage brun brunt en-suite badrum, med luckor med infälld panel, skåp i mellenmörkt trä, ett fristående badkar, en öppen dusch, grå kakel, keramikplattor, vita väggar, klinkergolv i keramik, ett undermonterad handfat, bänkskiva i kvarts, vitt golv och dusch med gångjärnsdörr
182 384 foton på klassiskt en-suite badrum
10
