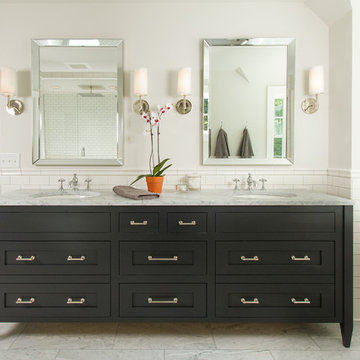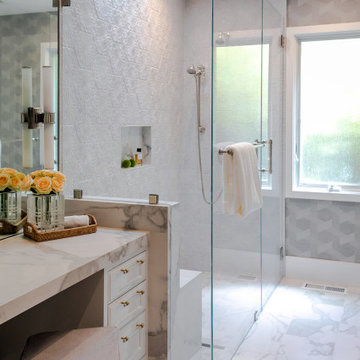182 214 foton på klassiskt en-suite badrum
Sortera efter:
Budget
Sortera efter:Populärt i dag
61 - 80 av 182 214 foton
Artikel 1 av 3

Inredning av ett klassiskt stort en-suite badrum, med skåp i shakerstil, grå skåp, grå väggar, marmorgolv, ett undermonterad handfat, marmorbänkskiva och flerfärgat golv

Klassisk inredning av ett stort en-suite badrum, med skåp i shakerstil, vita skåp, ett platsbyggt badkar, en hörndusch, en toalettstol med separat cisternkåpa, vit kakel, tunnelbanekakel, beige väggar, klinkergolv i porslin, ett undermonterad handfat, marmorbänkskiva, vitt golv och dusch med gångjärnsdörr

Foto på ett stort vintage en-suite badrum, med grå skåp, ett platsbyggt badkar, en öppen dusch, en toalettstol med hel cisternkåpa, grå kakel, porslinskakel, grå väggar, klinkergolv i keramik, ett konsol handfat, marmorbänkskiva, skåp i shakerstil, flerfärgat golv och dusch med gångjärnsdörr

This home was featured in the January 2016 edition of HOME & DESIGN Magazine. To see the rest of the home tour as well as other luxury homes featured, visit http://www.homeanddesign.net/dream-house-prato-in-talis-park/

Photo by Christopher Carter
Inredning av ett klassiskt mellanstort grå grått en-suite badrum, med dusch med gångjärnsdörr, ett fristående badkar, en öppen dusch, grå kakel, marmorkakel, svarta väggar, klinkergolv i porslin, marmorbänkskiva och grått golv
Inredning av ett klassiskt mellanstort grå grått en-suite badrum, med dusch med gångjärnsdörr, ett fristående badkar, en öppen dusch, grå kakel, marmorkakel, svarta väggar, klinkergolv i porslin, marmorbänkskiva och grått golv

Master Bath and Shower
Photograph by Gordon Beall
Inredning av ett klassiskt en-suite badrum, med ett fristående badkar, vit kakel, keramikplattor, vita väggar, marmorgolv, marmorbänkskiva och ett konsol handfat
Inredning av ett klassiskt en-suite badrum, med ett fristående badkar, vit kakel, keramikplattor, vita väggar, marmorgolv, marmorbänkskiva och ett konsol handfat

Seth Hannula
Inspiration för klassiska en-suite badrum, med ett undermonterad handfat, marmorbänkskiva och svarta skåp
Inspiration för klassiska en-suite badrum, med ett undermonterad handfat, marmorbänkskiva och svarta skåp

This Master Bathroom has large gray porcelain tile on the floor and large white tile ran vertically from floor to ceiling. A shower niche is also tiled so that it blends in with the wall.

Architecture & Interior Design: David Heide Design Studio
Photos: Susan Gilmore Photography
Foto på ett vintage en-suite badrum, med en dusch i en alkov, grön kakel, gröna väggar och marmorgolv
Foto på ett vintage en-suite badrum, med en dusch i en alkov, grön kakel, gröna väggar och marmorgolv

Felix Sanchez (www.felixsanchez.com)
Inspiration för mycket stora klassiska vitt en-suite badrum, med ett undermonterad handfat, vita skåp, mosaik, blå väggar, mörkt trägolv, beige kakel, grå kakel, marmorbänkskiva, brunt golv, luckor med infälld panel och ett badkar med tassar
Inspiration för mycket stora klassiska vitt en-suite badrum, med ett undermonterad handfat, vita skåp, mosaik, blå väggar, mörkt trägolv, beige kakel, grå kakel, marmorbänkskiva, brunt golv, luckor med infälld panel och ett badkar med tassar

A beautiful, clean, cool, classic, white Master Bath. Interior Design by Ashley Whittaker.
Idéer för små vintage vitt en-suite badrum, med ett undermonterad handfat, vita skåp, marmorbänkskiva, ett undermonterat badkar, vit kakel, vita väggar, mosaikgolv och luckor med upphöjd panel
Idéer för små vintage vitt en-suite badrum, med ett undermonterad handfat, vita skåp, marmorbänkskiva, ett undermonterat badkar, vit kakel, vita väggar, mosaikgolv och luckor med upphöjd panel

Architect: Cook Architectural Design Studio
General Contractor: Erotas Building Corp
Photo Credit: Susan Gilmore Photography
Inspiration för stora klassiska grått en-suite badrum, med marmorbänkskiva, marmorgolv, skåp i shakerstil, vita skåp, ett badkar i en alkov, vita väggar och ett undermonterad handfat
Inspiration för stora klassiska grått en-suite badrum, med marmorbänkskiva, marmorgolv, skåp i shakerstil, vita skåp, ett badkar i en alkov, vita väggar och ett undermonterad handfat

Inspiration för ett vintage beige beige en-suite badrum, med skåp i shakerstil, vita skåp, en dusch i en alkov, grå kakel, ett integrerad handfat och grått golv

Download our free ebook, Creating the Ideal Kitchen. DOWNLOAD NOW
This master bath remodel is the cat's meow for more than one reason! The materials in the room are soothing and give a nice vintage vibe in keeping with the rest of the home. We completed a kitchen remodel for this client a few years’ ago and were delighted when she contacted us for help with her master bath!
The bathroom was fine but was lacking in interesting design elements, and the shower was very small. We started by eliminating the shower curb which allowed us to enlarge the footprint of the shower all the way to the edge of the bathtub, creating a modified wet room. The shower is pitched toward a linear drain so the water stays in the shower. A glass divider allows for the light from the window to expand into the room, while a freestanding tub adds a spa like feel.
The radiator was removed and both heated flooring and a towel warmer were added to provide heat. Since the unit is on the top floor in a multi-unit building it shares some of the heat from the floors below, so this was a great solution for the space.
The custom vanity includes a spot for storing styling tools and a new built in linen cabinet provides plenty of the storage. The doors at the top of the linen cabinet open to stow away towels and other personal care products, and are lighted to ensure everything is easy to find. The doors below are false doors that disguise a hidden storage area. The hidden storage area features a custom litterbox pull out for the homeowner’s cat! Her kitty enters through the cutout, and the pull out drawer allows for easy clean ups.
The materials in the room – white and gray marble, charcoal blue cabinetry and gold accents – have a vintage vibe in keeping with the rest of the home. Polished nickel fixtures and hardware add sparkle, while colorful artwork adds some life to the space.

Inspiration för mellanstora klassiska vitt en-suite badrum, med släta luckor, skåp i ljust trä, en kantlös dusch, en toalettstol med separat cisternkåpa, vit kakel, porslinskakel, vita väggar, klinkergolv i keramik, ett undermonterad handfat, bänkskiva i kvarts, grått golv och dusch med gångjärnsdörr

This project was not only full of many bathrooms but also many different aesthetics. The goals were fourfold, create a new master suite, update the basement bath, add a new powder bath and my favorite, make them all completely different aesthetics.
Primary Bath-This was originally a small 60SF full bath sandwiched in between closets and walls of built-in cabinetry that blossomed into a 130SF, five-piece primary suite. This room was to be focused on a transitional aesthetic that would be adorned with Calcutta gold marble, gold fixtures and matte black geometric tile arrangements.
Powder Bath-A new addition to the home leans more on the traditional side of the transitional movement using moody blues and greens accented with brass. A fun play was the asymmetry of the 3-light sconce brings the aesthetic more to the modern side of transitional. My favorite element in the space, however, is the green, pink black and white deco tile on the floor whose colors are reflected in the details of the Australian wallpaper.
Hall Bath-Looking to touch on the home's 70's roots, we went for a mid-mod fresh update. Black Calcutta floors, linear-stacked porcelain tile, mixed woods and strong black and white accents. The green tile may be the star but the matte white ribbed tiles in the shower and behind the vanity are the true unsung heroes.

This stunning Gainesville bathroom design is a spa style retreat with a large vanity, freestanding tub, and spacious open shower. The Shiloh Cabinetry vanity with a Windsor door style in a Stonehenge finish on Alder gives the space a warm, luxurious feel, accessorized with Top Knobs honey bronze finish hardware. The large L-shaped vanity space has ample storage including tower cabinets with a make up vanity in the center. Large beveled framed mirrors to match the vanity fit neatly between each tower cabinet and Savoy House light fixtures are a practical addition that also enhances the style of the space. An engineered quartz countertop, plus Kohler Archer sinks and Kohler Purist faucets complete the vanity area. A gorgeous Strom freestanding tub add an architectural appeal to the room, paired with a Kohler bath faucet, and set against the backdrop of a Stone Impressions Lotus Shadow Thassos Marble tiled accent wall with a chandelier overhead. Adjacent to the tub is the spacious open shower style featuring Soci 3x12 textured white tile, gold finish Kohler showerheads, and recessed storage niches. A large, arched window offers natural light to the space, and towel hooks plus a radiator towel warmer sit just outside the shower. Happy Floors Northwind white 6 x 36 wood look porcelain floor tile in a herringbone pattern complete the look of this space.

Exempel på ett stort klassiskt vit vitt en-suite badrum, med skåp i shakerstil, beige skåp, ett fristående badkar, en hörndusch, en toalettstol med hel cisternkåpa, vit kakel, cementkakel, vita väggar, cementgolv, ett undermonterad handfat, bänkskiva i kvarts, grått golv och dusch med gångjärnsdörr

Our clients came to us with a dream to create a home that was beautiful, filled with classic details yet embody a Modern French aesthetic. We started with the foundation, selecting materials that would be the building blocks for our design. One of the joys of this project was the client's love of color, primarily in hues of blue. A special moment in the kitchen with its jewel-like Azul Macauba Quartzite countertop, brass hardware, and sailor’s coat blue island. As we are designing for a family, practical touches along with luxury elements were a must. Creative thinking was used to reimagine the entry closet into a multi-purpose space including the laundry, drop zone, and pantry. The master bath was filled with a classic design from the scones, wallcoverings to crystal hardware...all to transport you to a french apartment overlooking the streets of Paris. A modern twist inserted was the approach for the family room fireplace. The clean lines of stacked stone were the perfect touch. Our clients' dream home became reality in our Modern French Project and will be loved for years to come.

Exempel på ett mellanstort klassiskt vit vitt en-suite badrum, med skåp i shakerstil, blå skåp, vita väggar, ett undermonterad handfat, grått golv, klinkergolv i porslin, bänkskiva i kvartsit, en hörndusch, grå kakel, porslinskakel och dusch med gångjärnsdörr
182 214 foton på klassiskt en-suite badrum
4
