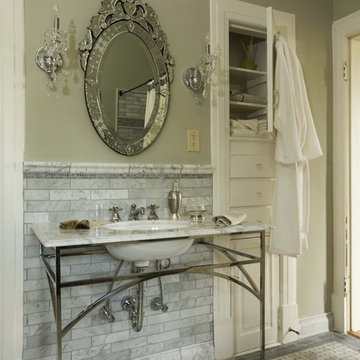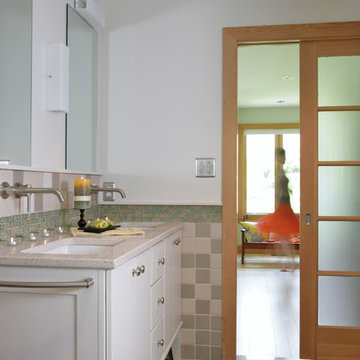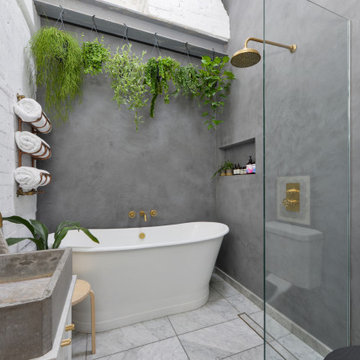17 586 foton på klassiskt grönt badrum
Sortera efter:
Budget
Sortera efter:Populärt i dag
121 - 140 av 17 586 foton
Artikel 1 av 3
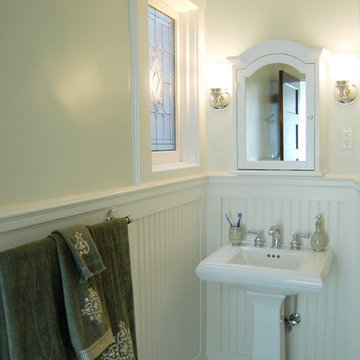
Idéer för ett litet klassiskt toalett, med ett piedestal handfat, gröna väggar och mosaikgolv
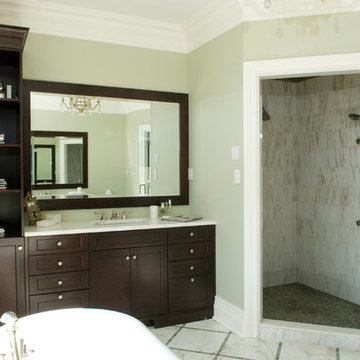
Dark brown cabinets are a great option for a more subtle contrast and compliment the mint green wall paint.
Bild på ett vintage badrum
Bild på ett vintage badrum

Master shower with Walker Zanger rain glass wall tile, pebble stone shower floor, Sunshine clawfoot tub, crema marfil shower curb, clean lined shower enclosure and red oak flooring. Spa vibe with plenty of room for two people.

Foto på ett vintage badrum, med ett nedsänkt handfat, luckor med infälld panel, vita skåp, kaklad bänkskiva, en toalettstol med hel cisternkåpa, gula väggar och vitt golv

This master bathroom was a challenge. It is so TINY and there was no room to expand it in any direction. So I did all the walls in glass tile (top to bottom) to actually keep it less busy with broken up lines. When you walk into this bathroom it's like walking into a jewerly box. It's stunning and it feels so much bigger too...We added a corner cabinet for more storage and that helped.
The kitchen was entirely enclosed and we opened it up and did the columns in stone to match other elements of the house.

This sophisticated black and white bath belongs to the clients' teenage son. He requested a masculine design with a warming towel rack and radiant heated flooring. A few gold accents provide contrast against the black cabinets and pair nicely with the matte black plumbing fixtures. A tall linen cabinet provides a handy storage area for towels and toiletries. The focal point of the room is the bold shower accent wall that provides a welcoming surprise when entering the bath from the basement hallway.

Inspiration för ett stort vintage blå blått en-suite badrum, med släta luckor, beige skåp, ett fristående badkar, en hörndusch, en bidé, vit kakel, vita väggar, klinkergolv i porslin, ett undermonterad handfat, bänkskiva i kvartsit, beiget golv och dusch med gångjärnsdörr

Idéer för ett mellanstort klassiskt vit badrum med dusch, med skåp i shakerstil, gröna skåp, ett badkar i en alkov, en dusch i en alkov, en toalettstol med hel cisternkåpa, vit kakel, tunnelbanekakel, vita väggar, klinkergolv i porslin, ett undermonterad handfat, bänkskiva i kvarts, svart golv och dusch med gångjärnsdörr

Idéer för ett mellanstort klassiskt vit en-suite badrum, med skåp i shakerstil, vita skåp, ett fristående badkar, en kantlös dusch, keramikplattor, grå väggar, ett undermonterad handfat, bänkskiva i kvartsit, grått golv och dusch med gångjärnsdörr

There are all the details and classical touches of a grand Parisian hotel in this his and her master bathroom and closet remodel. This space features marble wainscotting, deep jewel tone colors, a clawfoot tub by Victoria & Albert, chandelier lighting, and gold accents throughout.

Bold wallpaper taken from a 1918 watercolour adds colour & charm. Panelling brings depth & warmth. Vintage and contemporary are brought together in a beautifully effortless way

Idéer för ett stort klassiskt vit en-suite badrum, med vita skåp, ett fristående badkar, en hörndusch, marmorkakel, gröna väggar, mörkt trägolv, marmorbänkskiva, brunt golv och dusch med gångjärnsdörr

This ensuite girl’s bathroom doubles as a family room guest bath. Our focus was to create an environment that was somewhat feminine but yet very neutral. The unlacquered brass finishes combined with lava rock flooring and neutral color palette creates a durable yet elegant atmosphere to this compromise.
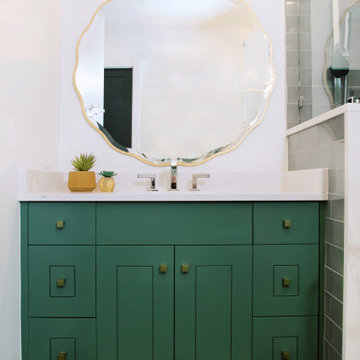
Inspiration för klassiska vitt badrum, med gröna skåp, en hörndusch, grön kakel, tunnelbanekakel, vita väggar, klinkergolv i keramik, ett undermonterad handfat, svart golv och dusch med gångjärnsdörr

Download our free ebook, Creating the Ideal Kitchen. DOWNLOAD NOW
This charming little attic bath was an infrequently used guest bath located on the 3rd floor right above the master bath that we were also remodeling. The beautiful original leaded glass windows open to a view of the park and small lake across the street. A vintage claw foot tub sat directly below the window. This is where the charm ended though as everything was sorely in need of updating. From the pieced-together wall cladding to the exposed electrical wiring and old galvanized plumbing, it was in definite need of a gut job. Plus the hardwood flooring leaked into the bathroom below which was priority one to fix. Once we gutted the space, we got to rebuilding the room. We wanted to keep the cottage-y charm, so we started with simple white herringbone marble tile on the floor and clad all the walls with soft white shiplap paneling. A new clawfoot tub/shower under the original window was added. Next, to allow for a larger vanity with more storage, we moved the toilet over and eliminated a mish mash of storage pieces. We discovered that with separate hot/cold supplies that were the only thing available for a claw foot tub with a shower kit, building codes require a pressure balance valve to prevent scalding, so we had to install a remote valve. We learn something new on every job! There is a view to the park across the street through the home’s original custom shuttered windows. Can’t you just smell the fresh air? We found a vintage dresser and had it lacquered in high gloss black and converted it into a vanity. The clawfoot tub was also painted black. Brass lighting, plumbing and hardware details add warmth to the room, which feels right at home in the attic of this traditional home. We love how the combination of traditional and charming come together in this sweet attic guest bath. Truly a room with a view!
Designed by: Susan Klimala, CKD, CBD
Photography by: Michael Kaskel
For more information on kitchen and bath design ideas go to: www.kitchenstudio-ge.com
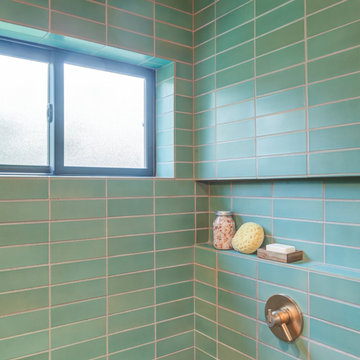
Photo Credit: Treve Johnson Photography
Idéer för att renovera ett mellanstort vintage en-suite badrum, med en kantlös dusch, grön kakel, keramikplattor och dusch med gångjärnsdörr
Idéer för att renovera ett mellanstort vintage en-suite badrum, med en kantlös dusch, grön kakel, keramikplattor och dusch med gångjärnsdörr

Idéer för ett mellanstort klassiskt grå en-suite badrum, med luckor med upphöjd panel, grå skåp, en öppen dusch, grå kakel, porslinskakel, grå väggar, klinkergolv i porslin, ett undermonterad handfat, granitbänkskiva, grått golv och med dusch som är öppen
17 586 foton på klassiskt grönt badrum
7

