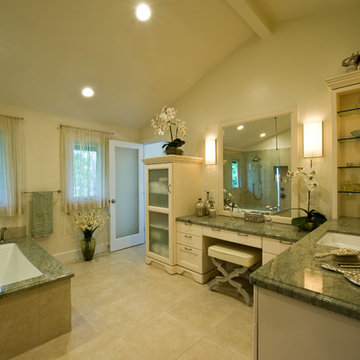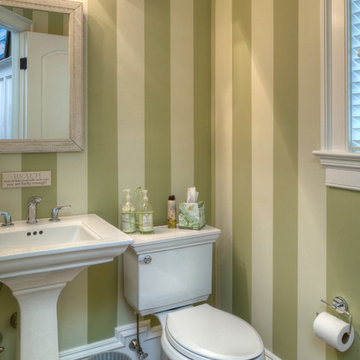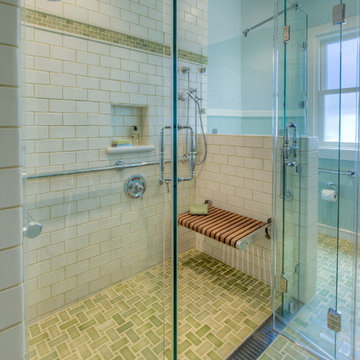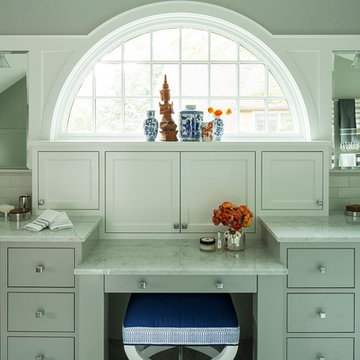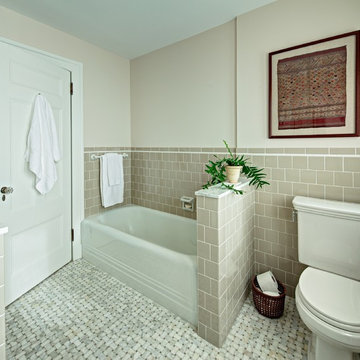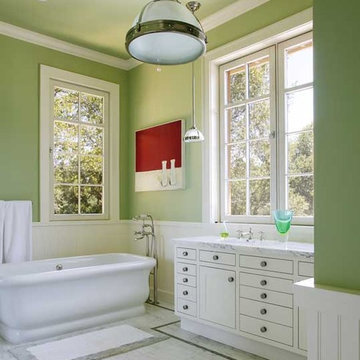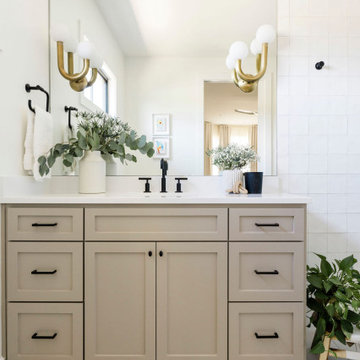17 586 foton på klassiskt grönt badrum
Sortera efter:
Budget
Sortera efter:Populärt i dag
161 - 180 av 17 586 foton
Artikel 1 av 3
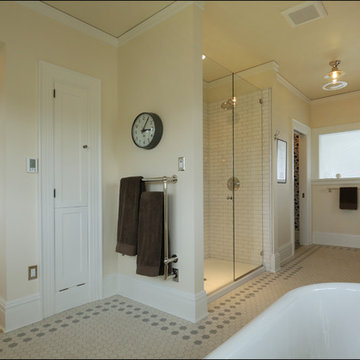
The original ironing board from the sewing room was salvaged and relocated (left). A custom tile pattern creates a sophisticated border around the room. Design by Chelly Wentworth. Photo by Photo Art Portraits.

Window Treatments by Allure Window Coverings.
Contact us for a free estimate. 503-407-3206
Inredning av ett klassiskt stort badrum, med ett hörnbadkar, en öppen dusch, en toalettstol med hel cisternkåpa, keramikplattor, beige väggar och ett nedsänkt handfat
Inredning av ett klassiskt stort badrum, med ett hörnbadkar, en öppen dusch, en toalettstol med hel cisternkåpa, keramikplattor, beige väggar och ett nedsänkt handfat
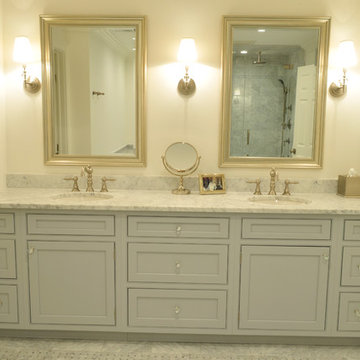
Master Bathroom
Robyn Lambo - Lambo Photography
Exempel på ett mellanstort klassiskt en-suite badrum, med ett undermonterad handfat, luckor med infälld panel, grå skåp, marmorbänkskiva, ett platsbyggt badkar, en hörndusch, en toalettstol med separat cisternkåpa, grå kakel, stenkakel, grå väggar och marmorgolv
Exempel på ett mellanstort klassiskt en-suite badrum, med ett undermonterad handfat, luckor med infälld panel, grå skåp, marmorbänkskiva, ett platsbyggt badkar, en hörndusch, en toalettstol med separat cisternkåpa, grå kakel, stenkakel, grå väggar och marmorgolv
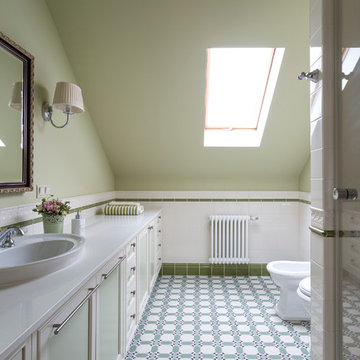
Евгений Кулибаба
Inspiration för ett vintage vit vitt badrum med dusch, med en dusch i en alkov, ett nedsänkt handfat, luckor med infälld panel, gröna skåp, en bidé, gröna väggar och grönt golv
Inspiration för ett vintage vit vitt badrum med dusch, med en dusch i en alkov, ett nedsänkt handfat, luckor med infälld panel, gröna skåp, en bidé, gröna väggar och grönt golv

Michael Lee
Inspiration för stora klassiska en-suite badrum, med ett integrerad handfat, svarta skåp, flerfärgade väggar, laminatbänkskiva, ett fristående badkar, en öppen dusch, svart kakel, mosaik, mosaikgolv, svart golv och släta luckor
Inspiration för stora klassiska en-suite badrum, med ett integrerad handfat, svarta skåp, flerfärgade väggar, laminatbänkskiva, ett fristående badkar, en öppen dusch, svart kakel, mosaik, mosaikgolv, svart golv och släta luckor
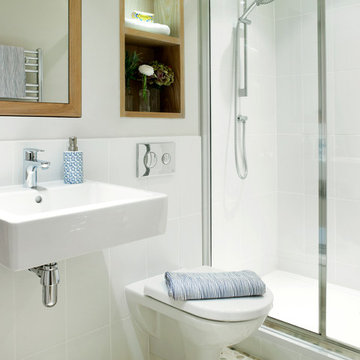
Wall hung WCs and vanity basins make small bathroom neater and easier to clean. The natural pebble mosaic tiles and wooden mirror surround and storage shelves give it a calm feel.
CLPM project manager tip - always consider access of cisterns and pipework etc for future maintenance when fitting a bathroom. It's also a good idea to keep a few spares of the tiles used in a safe place in case any get damaged and need replacing in the future.
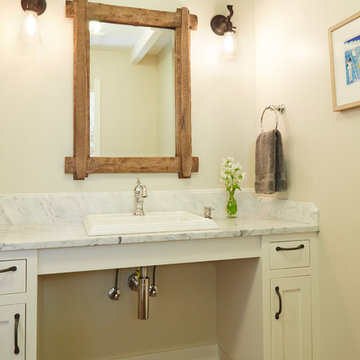
Whole-house remodel of a hillside home in Seattle. The historically-significant ballroom was repurposed as a family/music room, and the once-small kitchen and adjacent spaces were combined to create an open area for cooking and gathering.
A compact master bath was reconfigured to maximize the use of space, and a new main floor powder room provides knee space for accessibility.
Built-in cabinets provide much-needed coat & shoe storage close to the front door.
©Kathryn Barnard, 2014
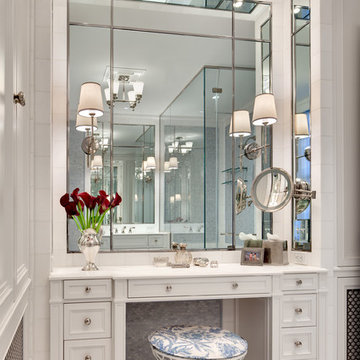
This alcove in the Master Bathroom is inset with nickel edged mirrors and integrated lighting and make-up mirror. Chris Cooper photographer.
Idéer för ett mellanstort klassiskt en-suite badrum, med ett undermonterad handfat, vita skåp, marmorbänkskiva, en dusch i en alkov, en toalettstol med separat cisternkåpa, blå kakel, mosaik, vita väggar, marmorgolv och luckor med infälld panel
Idéer för ett mellanstort klassiskt en-suite badrum, med ett undermonterad handfat, vita skåp, marmorbänkskiva, en dusch i en alkov, en toalettstol med separat cisternkåpa, blå kakel, mosaik, vita väggar, marmorgolv och luckor med infälld panel
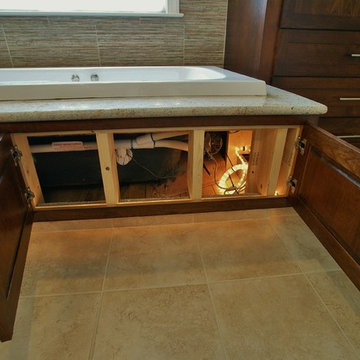
15- After view- The toe-kick area of the tub deck is lined with rope lighting, as is the main vanity (not shown) which acts as a night-light as it softly illuminates the tile floor. The tub deck doors are operable providing access to the tub motor.
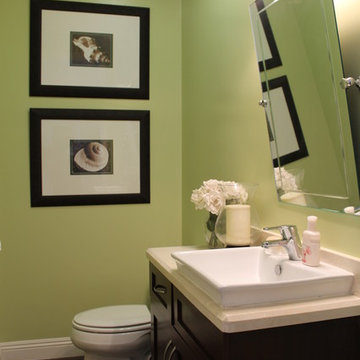
A fresh green tone washes over the powder room lending a soft backdrop to high-contrast B&W photography. A tilt-down mirror and traditional vanity create a spa-like experience for guests.
Photo: Madison Moore Home © 2013 Houzz
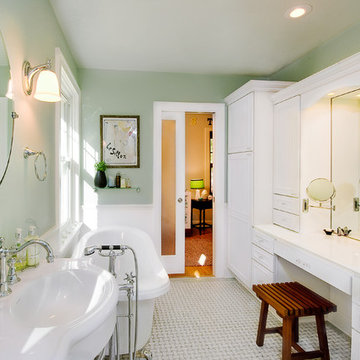
Complete bathroom remodel and restoration in 1920's home
Inredning av ett klassiskt badrum, med ett fristående badkar
Inredning av ett klassiskt badrum, med ett fristående badkar
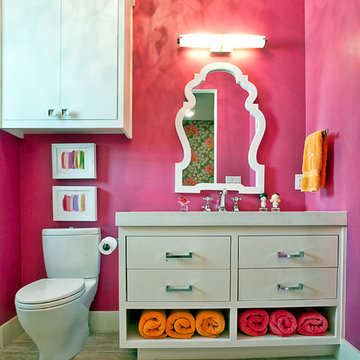
Conceived as a remodel and addition, the final design iteration for this home is uniquely multifaceted. Structural considerations required a more extensive tear down, however the clients wanted the entire remodel design kept intact, essentially recreating much of the existing home. The overall floor plan design centers on maximizing the views, while extensive glazing is carefully placed to frame and enhance them. The residence opens up to the outdoor living and views from multiple spaces and visually connects interior spaces in the inner court. The client, who also specializes in residential interiors, had a vision of ‘transitional’ style for the home, marrying clean and contemporary elements with touches of antique charm. Energy efficient materials along with reclaimed architectural wood details were seamlessly integrated, adding sustainable design elements to this transitional design. The architect and client collaboration strived to achieve modern, clean spaces playfully interjecting rustic elements throughout the home.
Greenbelt Homes
Glynis Wood Interiors
Photography by Bryant Hill

When Casework first met this 550 square foot attic space in a 1912 Seattle Craftsman home, it was dated and not functional. The homeowners wanted to transform their existing master bedroom and bathroom to include more practical closet and storage space as well as add a nursery. The renovation created a purposeful division of space for a growing family, including a cozy master with built-in bench storage, a spacious his and hers dressing room, open and bright master bath with brass and black details, and a nursery perfect for a growing child. Through clever built-ins and a minimal but effective color palette, Casework was able to turn this wasted attic space into a comfortable, inviting and purposeful sanctuary.
17 586 foton på klassiskt grönt badrum
9

