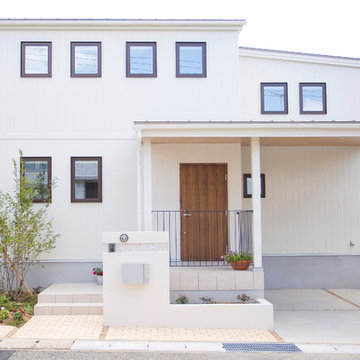2 607 foton på klassiskt hus, med platt tak
Sortera efter:Populärt i dag
61 - 80 av 2 607 foton
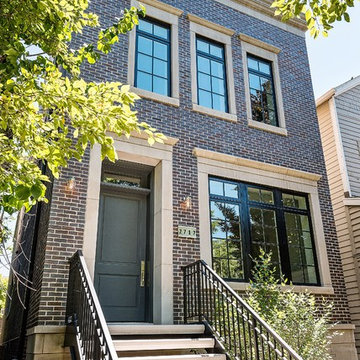
Idéer för att renovera ett stort vintage brunt hus, med två våningar, tegel och platt tak
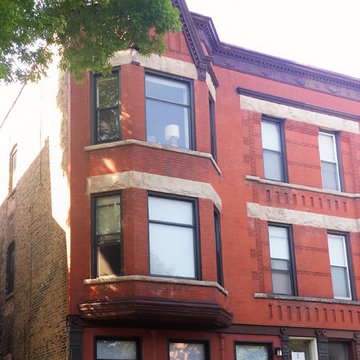
Foto på ett mellanstort vintage rött hus, med två våningar, tegel och platt tak
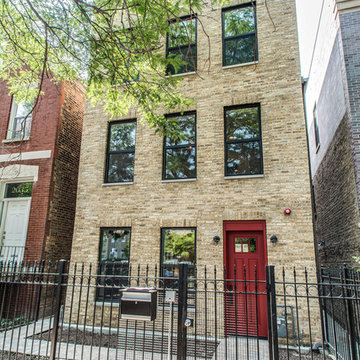
Inspiration för ett mellanstort vintage beige hus, med tre eller fler plan, tegel och platt tak

Full gut renovation and facade restoration of an historic 1850s wood-frame townhouse. The current owners found the building as a decaying, vacant SRO (single room occupancy) dwelling with approximately 9 rooming units. The building has been converted to a two-family house with an owner’s triplex over a garden-level rental.
Due to the fact that the very little of the existing structure was serviceable and the change of occupancy necessitated major layout changes, nC2 was able to propose an especially creative and unconventional design for the triplex. This design centers around a continuous 2-run stair which connects the main living space on the parlor level to a family room on the second floor and, finally, to a studio space on the third, thus linking all of the public and semi-public spaces with a single architectural element. This scheme is further enhanced through the use of a wood-slat screen wall which functions as a guardrail for the stair as well as a light-filtering element tying all of the floors together, as well its culmination in a 5’ x 25’ skylight.
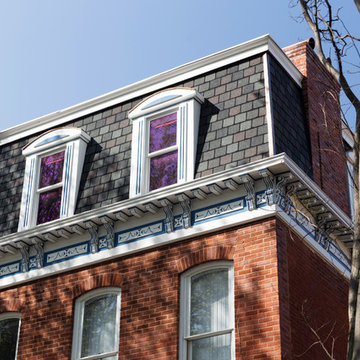
Idéer för att renovera ett stort vintage rött hus, med tre eller fler plan, tegel och platt tak
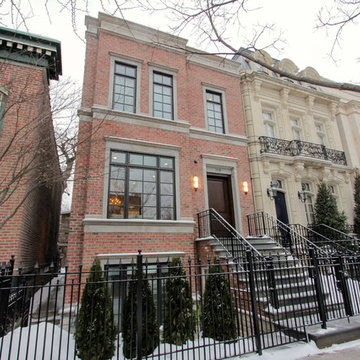
Foto på ett mellanstort vintage rött hus, med tre eller fler plan, tegel och platt tak
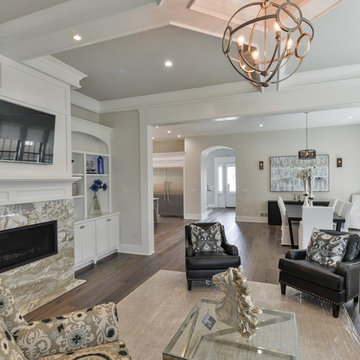
Idéer för att renovera ett stort vintage vitt hus, med två våningar, tegel och platt tak
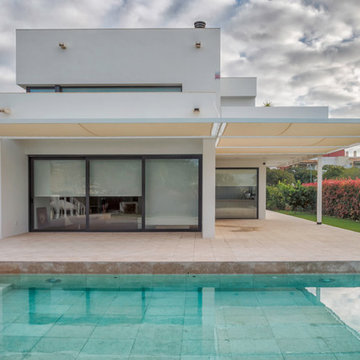
Javi Català
Idéer för mellanstora vintage vita hus, med två våningar, stuckatur och platt tak
Idéer för mellanstora vintage vita hus, med två våningar, stuckatur och platt tak
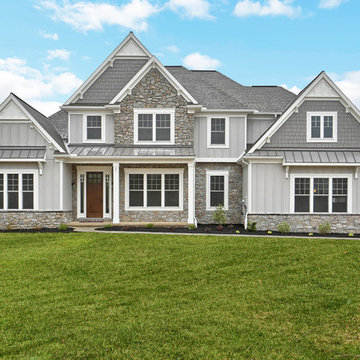
This 2-story home with first-floor Owner’s Suite includes a 3-car garage and an inviting front porch. A dramatic 2-story ceiling welcomes you into the foyer where hardwood flooring extends throughout the main living areas of the home including the Dining Room, Great Room, Kitchen, and Breakfast Area. The foyer is flanked by the Study to the left and the formal Dining Room with stylish coffered ceiling and craftsman style wainscoting to the right. The spacious Great Room with 2-story ceiling includes a cozy gas fireplace with stone surround and shiplap above mantel. Adjacent to the Great Room is the Kitchen and Breakfast Area. The Kitchen is well-appointed with stainless steel appliances, quartz countertops with tile backsplash, and attractive cabinetry featuring crown molding. The sunny Breakfast Area provides access to the patio and backyard. The Owner’s Suite with includes a private bathroom with tile shower, free standing tub, an expansive closet, and double bowl vanity with granite top. The 2nd floor includes 2 additional bedrooms and 2 full bathrooms.

Each unit is 2,050 SF and has it's own private entrance and single car garage. Sherwin Williams Cyber Space was used as an accent against the white color.
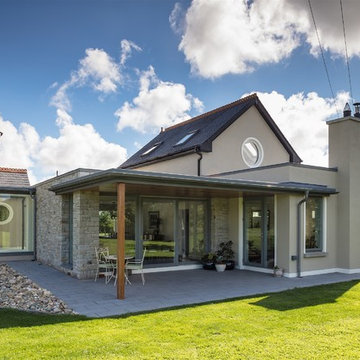
Richard Hatch Photography
Inspiration för mellanstora klassiska beige hus, med två våningar, platt tak och tak i mixade material
Inspiration för mellanstora klassiska beige hus, med två våningar, platt tak och tak i mixade material
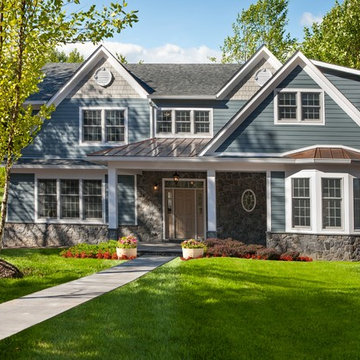
Foto på ett mellanstort vintage blått hus, med två våningar, blandad fasad och platt tak
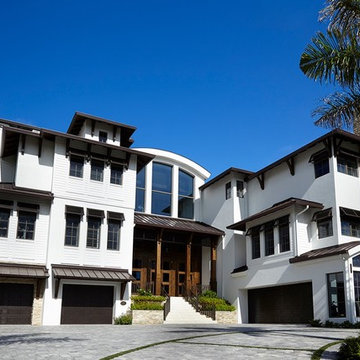
This coastal home pairs contemporary furniture and design with the tropical and natural details of coastal design. The coastal accents like shells and wood details add to the contemporary chairs and tables while not taking away from the incredible beachfront view.
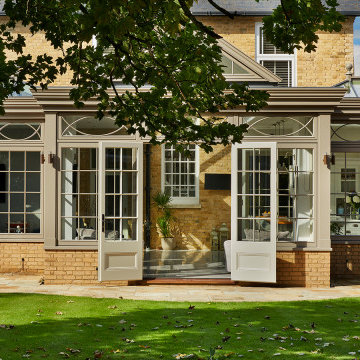
A family home in need of rejuvenation. This property situated in suburban Essex has been instantly transformed with the addition of a wide open-plan orangery. The previous footprint housing an old fashioned and ill-proportioned conservatory that was unusable for several days of the year, being too hot in the summer and too cold in the winter. The homeowners sought the advice of our team at Westbury, to design and craft something that would remain timeless in style, beautifully balanced and functional as a true room to enjoy throughout the year.
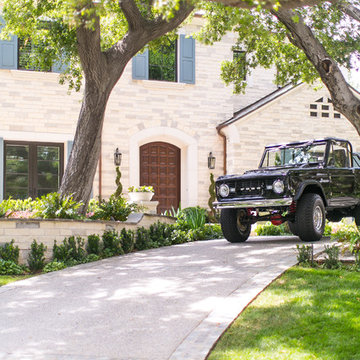
Inredning av ett klassiskt stort flerfärgat hus, med två våningar, tegel, platt tak och tak i mixade material
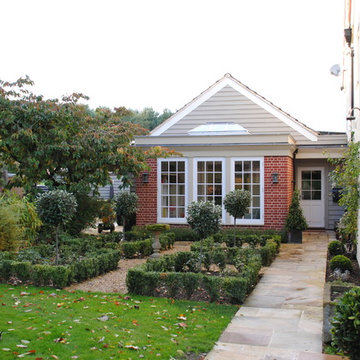
Idéer för mellanstora vintage hus, med allt i ett plan, stuckatur och platt tak
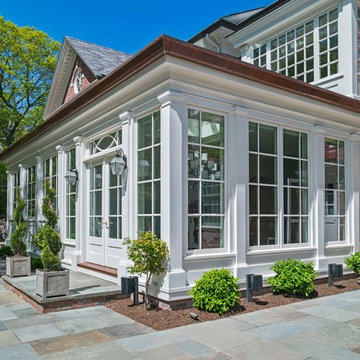
Richard Mandelkorn
Klassisk inredning av ett stort vitt hus, med två våningar, tegel, platt tak och tak i mixade material
Klassisk inredning av ett stort vitt hus, med två våningar, tegel, platt tak och tak i mixade material
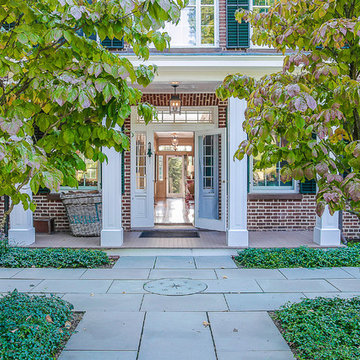
Inspiration för ett stort vintage rött hus, med tre eller fler plan, tegel och platt tak
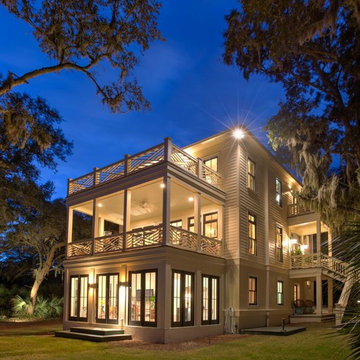
Idéer för att renovera ett stort vintage vitt hus, med tre eller fler plan och platt tak
2 607 foton på klassiskt hus, med platt tak
4
