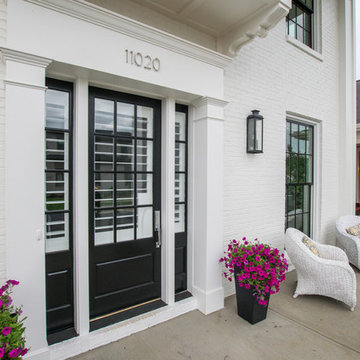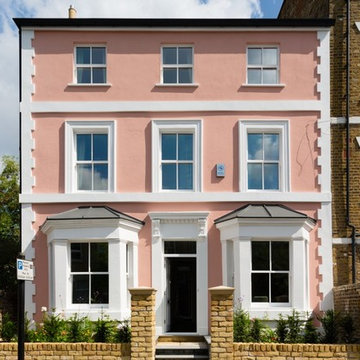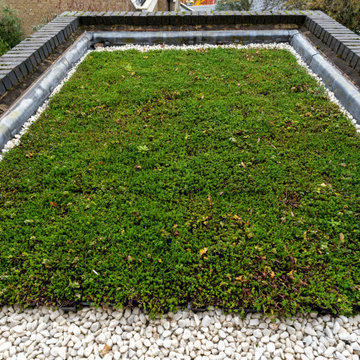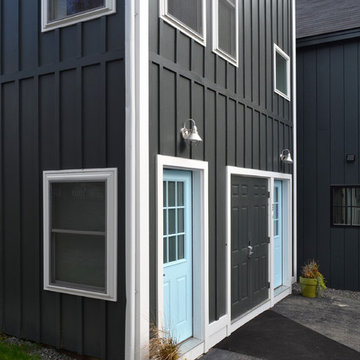2 607 foton på klassiskt hus, med platt tak
Sortera efter:
Budget
Sortera efter:Populärt i dag
141 - 160 av 2 607 foton
Artikel 1 av 3
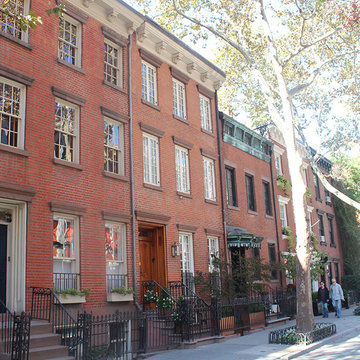
Foto på ett mellanstort vintage rött hus, med tre eller fler plan, tegel och platt tak
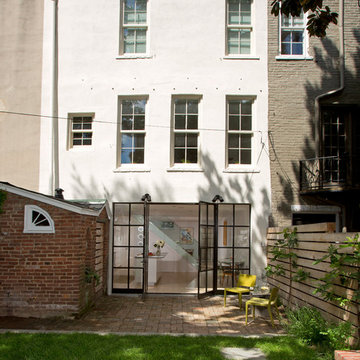
Architecture, Fowlkes Studio, Photo Greg Hadley
Inredning av ett klassiskt stort vitt hus, med tre eller fler plan, stuckatur och platt tak
Inredning av ett klassiskt stort vitt hus, med tre eller fler plan, stuckatur och platt tak
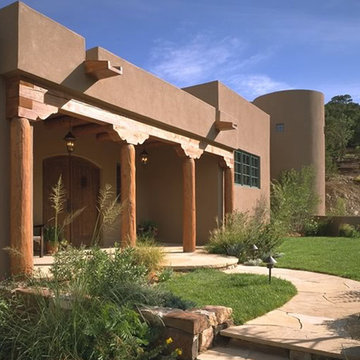
Inredning av ett klassiskt stort brunt hus, med tre eller fler plan, stuckatur och platt tak
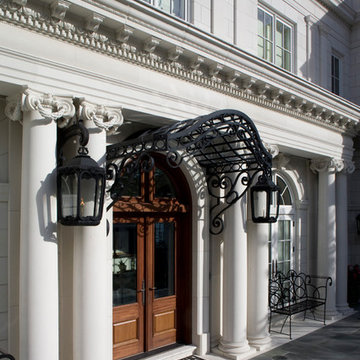
Morales Construction Company is one of Northeast Florida’s most respected general contractors, and has been listed by The Jacksonville Business Journal as being among Jacksonville’s 25 largest contractors, fastest growing companies and the No. 1 Custom Home Builder in the First Coast area.
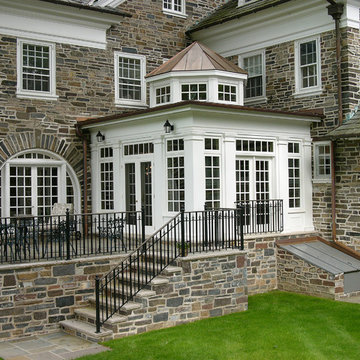
This breakfast room addition with its lantern top was designed to create a light filled space open to what had previously been a poorly lit kitchen. The clearstory windows and stately columns nestled within the fieldstone exterior make for an exquisite addition.
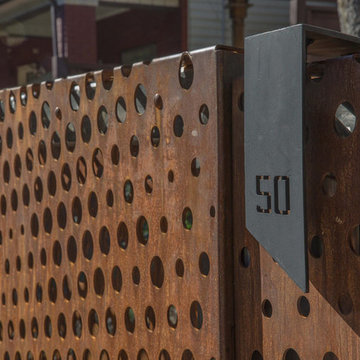
Idéer för ett mellanstort klassiskt grått hus, med tre eller fler plan, vinylfasad och platt tak
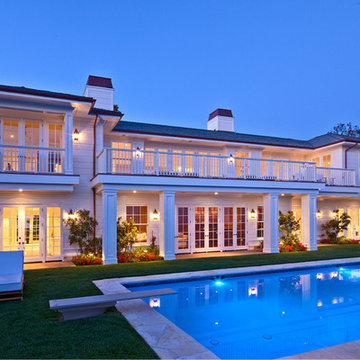
Inspiration för ett mycket stort vintage vitt hus, med två våningar, vinylfasad och platt tak

Klassisk inredning av ett stort vitt radhus, med tegel, platt tak och tak i mixade material
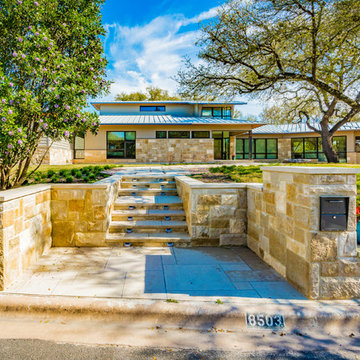
Our inspiration for this home was an updated and refined approach to Frank Lloyd Wright’s “Prairie-style”; one that responds well to the harsh Central Texas heat. By DESIGN we achieved soft balanced and glare-free daylighting, comfortable temperatures via passive solar control measures, energy efficiency without reliance on maintenance-intensive Green “gizmos” and lower exterior maintenance.
The client’s desire for a healthy, comfortable and fun home to raise a young family and to accommodate extended visitor stays, while being environmentally responsible through “high performance” building attributes, was met. Harmonious response to the site’s micro-climate, excellent Indoor Air Quality, enhanced natural ventilation strategies, and an elegant bug-free semi-outdoor “living room” that connects one to the outdoors are a few examples of the architect’s approach to Green by Design that results in a home that exceeds the expectations of its owners.
Photo by Mark Adams Media
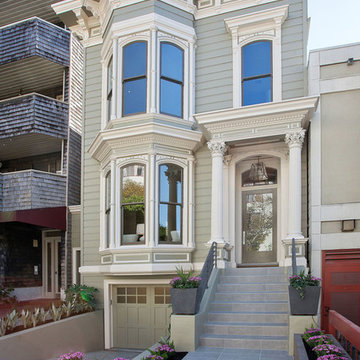
John Hayes - Open Homes Photography
Idéer för att renovera ett vintage grått hus, med två våningar, vinylfasad och platt tak
Idéer för att renovera ett vintage grått hus, med två våningar, vinylfasad och platt tak
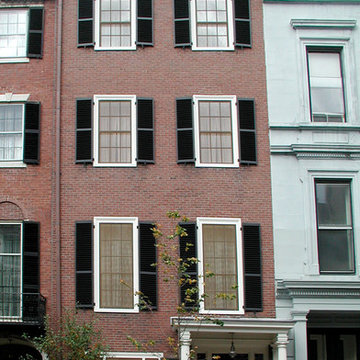
Twin sisters separately and together share this lovely townhouse. A classically federal staircase connects private to common areas -
Twin parlors and a formal dining room
Paneled library with a balcony over the garden
Family kitchen and living room embrace a fireplace
Sun-filled breakfast room opening to miniature arcaded courtyard
Murals depicting significant events and beloved places
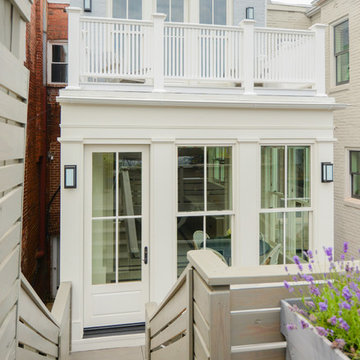
Inspiration för mellanstora klassiska vita radhus, med två våningar, blandad fasad, platt tak och levande tak
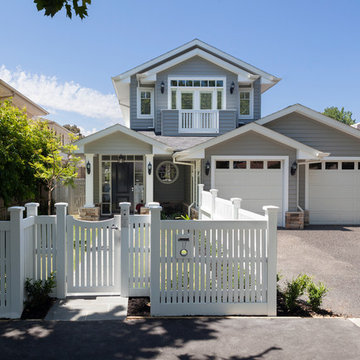
Michelle Williams Photography
Idéer för ett stort klassiskt grått trähus, med två våningar och platt tak
Idéer för ett stort klassiskt grått trähus, med två våningar och platt tak
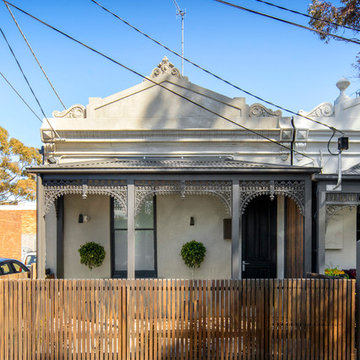
Tim Shaw - Impress Photography
Idéer för små vintage grå trähus, med två våningar och platt tak
Idéer för små vintage grå trähus, med två våningar och platt tak
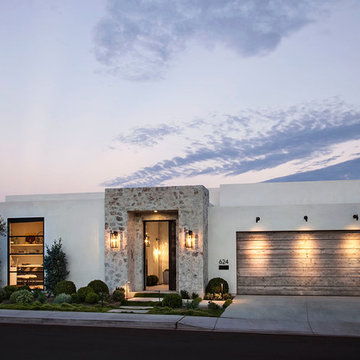
Idéer för stora vintage vita hus, med allt i ett plan, stuckatur och platt tak
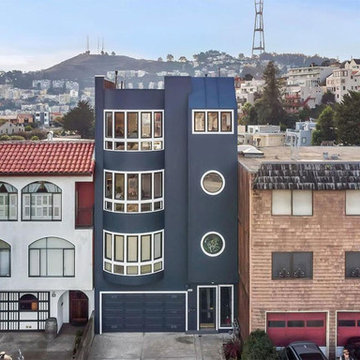
Idéer för att renovera ett stort vintage blått radhus, med tre eller fler plan, stuckatur, platt tak och tak i metall
2 607 foton på klassiskt hus, med platt tak
8
