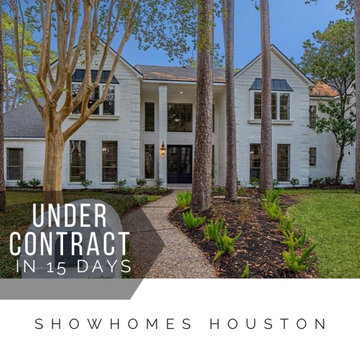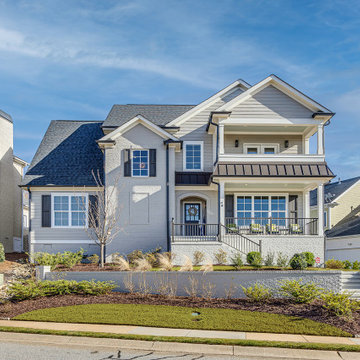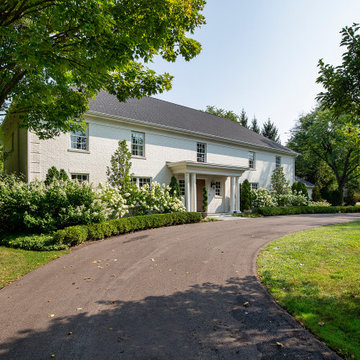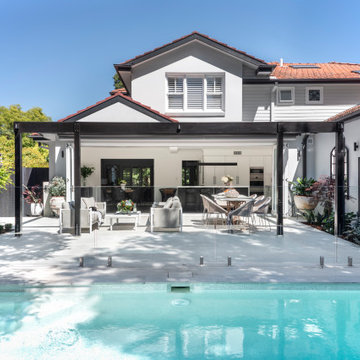174 foton på klassiskt hus
Sortera efter:
Budget
Sortera efter:Populärt i dag
81 - 100 av 174 foton
Artikel 1 av 3
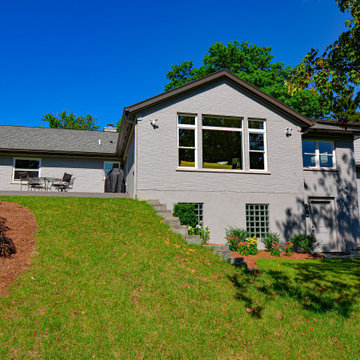
Freshly painted exterior of new and existing. Rear Addition shown
Exempel på ett klassiskt grått hus, med två våningar, sadeltak och tak i shingel
Exempel på ett klassiskt grått hus, med två våningar, sadeltak och tak i shingel
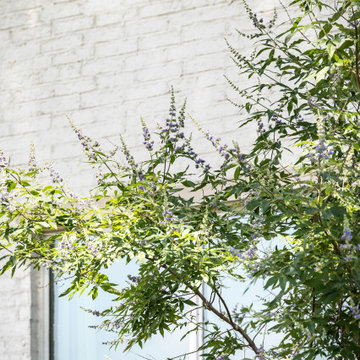
Inspiration för stora klassiska vita hus, med allt i ett plan, sadeltak och tak i metall
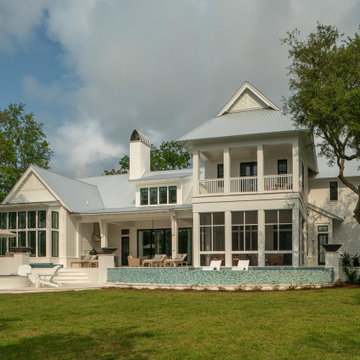
Klassisk inredning av ett stort vitt hus, med två våningar, sadeltak och tak i metall
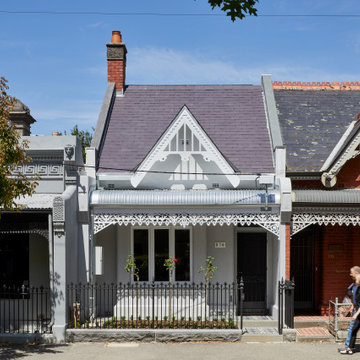
Hood House is a playful protector that respects the heritage character of Carlton North whilst celebrating purposeful change. It is a luxurious yet compact and hyper-functional home defined by an exploration of contrast: it is ornamental and restrained, subdued and lively, stately and casual, compartmental and open.
For us, it is also a project with an unusual history. This dual-natured renovation evolved through the ownership of two separate clients. Originally intended to accommodate the needs of a young family of four, we shifted gears at the eleventh hour and adapted a thoroughly resolved design solution to the needs of only two. From a young, nuclear family to a blended adult one, our design solution was put to a test of flexibility.
The result is a subtle renovation almost invisible from the street yet dramatic in its expressive qualities. An oblique view from the northwest reveals the playful zigzag of the new roof, the rippling metal hood. This is a form-making exercise that connects old to new as well as establishing spatial drama in what might otherwise have been utilitarian rooms upstairs. A simple palette of Australian hardwood timbers and white surfaces are complimented by tactile splashes of brass and rich moments of colour that reveal themselves from behind closed doors.
Our internal joke is that Hood House is like Lazarus, risen from the ashes. We’re grateful that almost six years of hard work have culminated in this beautiful, protective and playful house, and so pleased that Glenda and Alistair get to call it home.
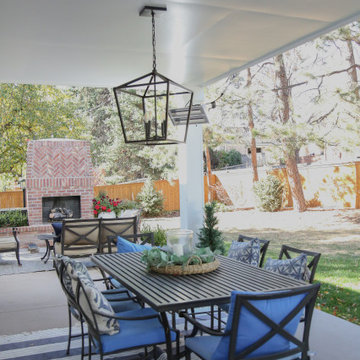
After. Finished covered patio with fireplace beyond.
Inspiration för stora klassiska vita hus, med två våningar, sadeltak och tak i shingel
Inspiration för stora klassiska vita hus, med två våningar, sadeltak och tak i shingel
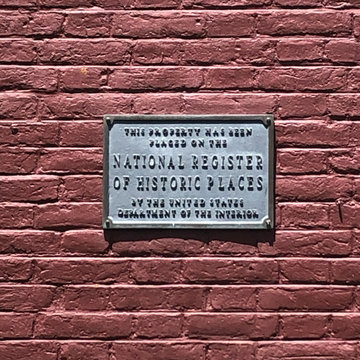
The National Register of Historic Places plaque on the Gardner Carpenter House - another Historic Restoration Project in Norwichtown, CT. Built in 1793, the original house (there have been some additions put on in back) needed a new roof - we specified and installed western red cedar. After removing the existing roof, we laid down an Ice & Water Shield underlayment. We flashed all chimney protrusions with 24 gauge red copper flashing and installed a red copper cleansing strip just below the ridge cap on both sides of the roof. We topped this job off with a cedar shingle ridge cap.
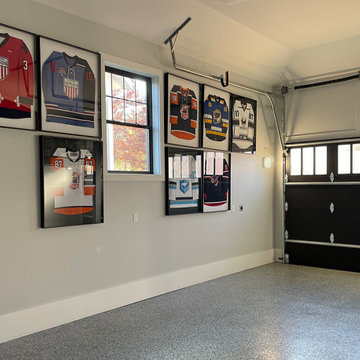
We designed this garage addition for a 1920's home in St. Louis. We used cut limestone trim around the garage doors to match the existing glazed terracotta detailing. The 13 ft garage height allows for car lifts at each bay. There's a separate storage room for hockey and golf equipment. The storage room has wall mounted oscillating fans and exhaust fans for ventilation.
photos by Chris Marshall
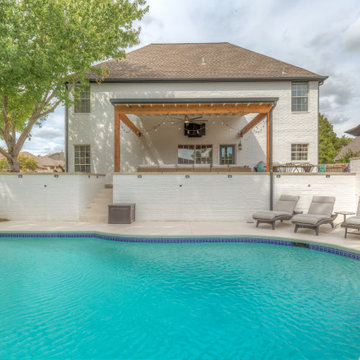
Foto på ett mellanstort vintage vitt hus, med två våningar, sadeltak och tak i mixade material
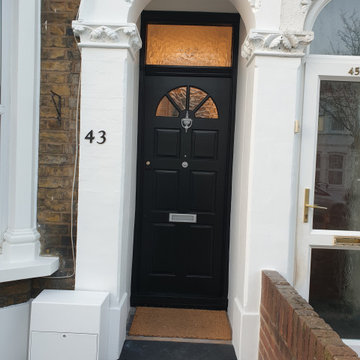
we
Inredning av ett klassiskt mellanstort flerfärgat radhus, med allt i ett plan, sadeltak och tak med takplattor
Inredning av ett klassiskt mellanstort flerfärgat radhus, med allt i ett plan, sadeltak och tak med takplattor
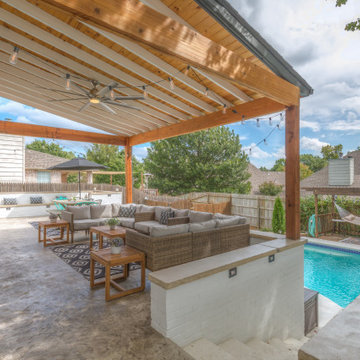
Idéer för att renovera ett mellanstort vintage vitt hus, med två våningar, sadeltak och tak i mixade material
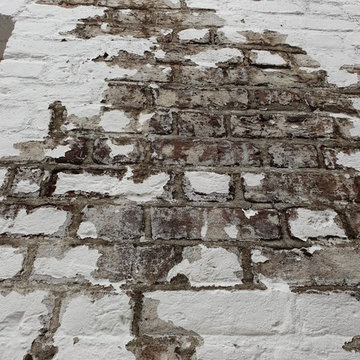
Brick to be painted in white. But before this will happen - full pressure wash, antifungal treatment, another pressure wash that shows the paint is loose and require stripping... and after all of those preparation and hard work 2 solid coat of pliolite paint to make this last. What a painting transformation.
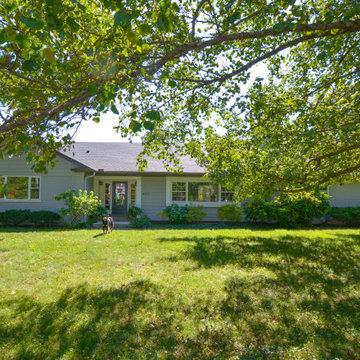
Freshly painted existing front facade of home.
Bild på ett vintage grått hus, med två våningar, sadeltak och tak i shingel
Bild på ett vintage grått hus, med två våningar, sadeltak och tak i shingel
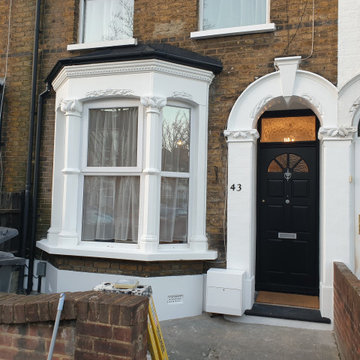
here is the finished piture of the exterior, we applied two coats of white dulux weathershield masonry to all the brickwork after we skimmed it and repaired all the masonry, then we applied two coats of black weathershield to the front door & frame, we also painted the bay window roof with specialist roof paint.
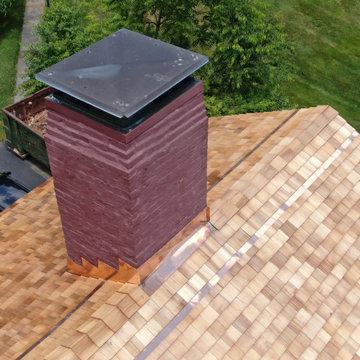
An alternate overhead view of the Gardner Carpenter House - another Historic Restoration Project in Norwichtown, CT. Built in 1793, the original house (there have been some additions put on in back) needed a new roof - we specified and installed western red cedar. After removing the existing roof, we laid down an Ice & Water Shield underlayment. This view captures the 24 gauge red copper flashing we installed on the chimney as well as cleansing strip just below the ridgeline - which reacts with rainwater to deter organic growth such as mold, moss, or lichen. Also visualized here is the cedar shingle ridge cap.
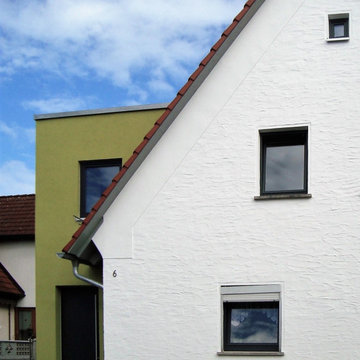
Umbau und Ausbau des Dachgeschosses mit Erschließung des Spitzbodens zum Wohnen, Anbau eines neuen Eingangsbereiches zur Trennung in zwei Wohnungen, Innenausbau mit neuer Badgestaltung, Entwurf, Genehmigungsplanung, Ausführungsplanung, Bauleitung
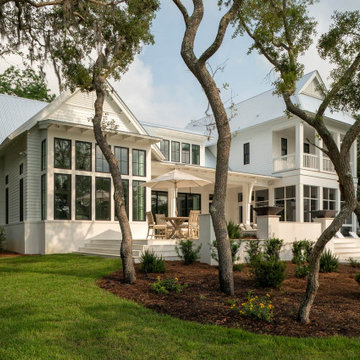
Foto på ett stort vintage vitt hus, med två våningar, sadeltak och tak i metall
174 foton på klassiskt hus
5
