71 855 foton på klassiskt huvudsovrum
Sortera efter:
Budget
Sortera efter:Populärt i dag
41 - 60 av 71 855 foton
Artikel 1 av 3
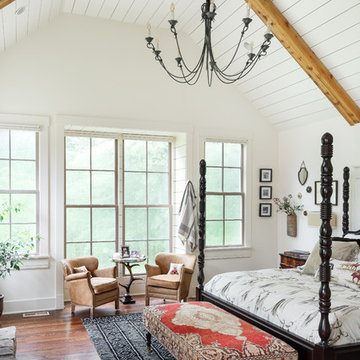
Vaulted ceilings and shiplap walls create a powerful visual statement in this master bedroom, while a plush bench adds a pop of color and comfort to the room. We created a serene environment with the neutral colors, plush linens and personalized decor, so that at the end of the day, this space can serve as a retreat.
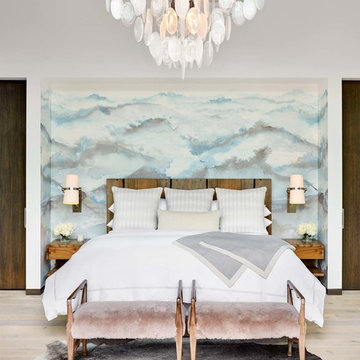
Dallas & Harris Photography
Exempel på ett mellanstort klassiskt huvudsovrum, med vita väggar, ljust trägolv och beiget golv
Exempel på ett mellanstort klassiskt huvudsovrum, med vita väggar, ljust trägolv och beiget golv

Bild på ett vintage huvudsovrum, med grå väggar, mellanmörkt trägolv och brunt golv

Inspiration för stora klassiska huvudsovrum, med beige väggar, heltäckningsmatta och beiget golv
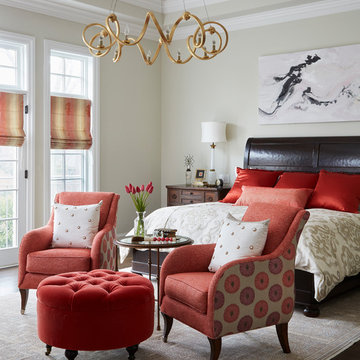
Idéer för att renovera ett vintage huvudsovrum, med beige väggar och mörkt trägolv

Mom retreat a relaxing Master Bedroom in soft blue grey and white color palette. Paint color Benjamin Moore Brittany Blue, Circa Lighting, Custom bedside tables, Custom grey upholster bed, Lili Alessandra Bedding, Stark Carpet rug, Wallpaper panels thibaut, Paper flower Etsy

This home had a generous master suite prior to the renovation; however, it was located close to the rest of the bedrooms and baths on the floor. They desired their own separate oasis with more privacy and asked us to design and add a 2nd story addition over the existing 1st floor family room, that would include a master suite with a laundry/gift wrapping room.
We added a 2nd story addition without adding to the existing footprint of the home. The addition is entered through a private hallway with a separate spacious laundry room, complete with custom storage cabinetry, sink area, and countertops for folding or wrapping gifts. The bedroom is brimming with details such as custom built-in storage cabinetry with fine trim mouldings, window seats, and a fireplace with fine trim details. The master bathroom was designed with comfort in mind. A custom double vanity and linen tower with mirrored front, quartz countertops and champagne bronze plumbing and lighting fixtures make this room elegant. Water jet cut Calcatta marble tile and glass tile make this walk-in shower with glass window panels a true work of art. And to complete this addition we added a large walk-in closet with separate his and her areas, including built-in dresser storage, a window seat, and a storage island. The finished renovation is their private spa-like place to escape the busyness of life in style and comfort. These delightful homeowners are already talking phase two of renovations with us and we look forward to a longstanding relationship with them.
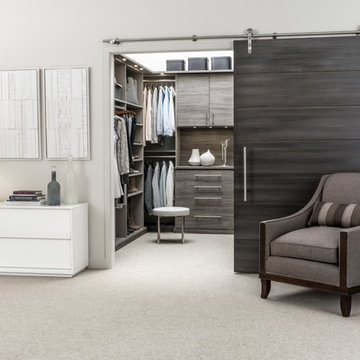
Klassisk inredning av ett stort huvudsovrum, med grå väggar, heltäckningsmatta och grått golv
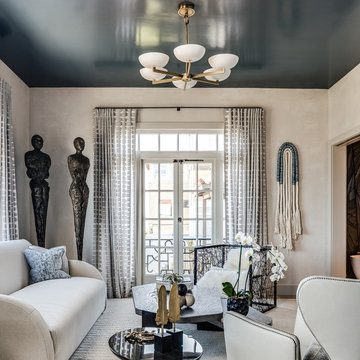
Walls-Paperclip-C2-928
Ceiling-Summer Sqall, C2-759
Designer-Tineke Triggs
San Francisco Shophouse 2016
Klassisk inredning av ett huvudsovrum, med beige väggar och heltäckningsmatta
Klassisk inredning av ett huvudsovrum, med beige väggar och heltäckningsmatta
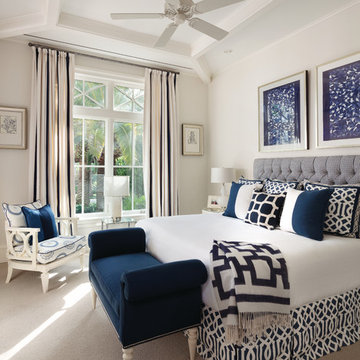
This home was featured in the January 2016 edition of HOME & DESIGN Magazine. To see the rest of the home tour as well as other luxury homes featured, visit http://www.homeanddesign.net/beauty-exemplified-british-west-indies-style/

A full renovation for this boy's bedroom included custom built-ins on both ends of the room as well as new furniture, lighting, rug, accessories, and a Roman shade. The built-ins provide storage space and elegantly display an extensive collection of sports memorabilia. The built-in desk is a perfect place for studying and homework. A new recliner adds the right amount of sophistication. The vestibule walls were covered in grasscloth and have a beautiful texture.
Photo Credit: Gieves Anderson
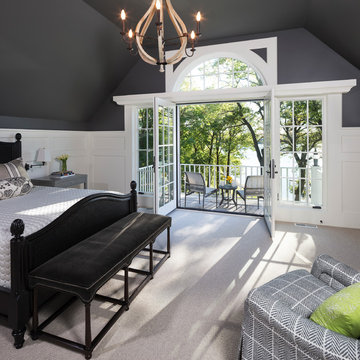
Builder: John Kraemer & Sons | Architect: Swan Architecture | Interiors: Katie Redpath Constable | Landscaping: Bechler Landscapes | Photography: Landmark Photography
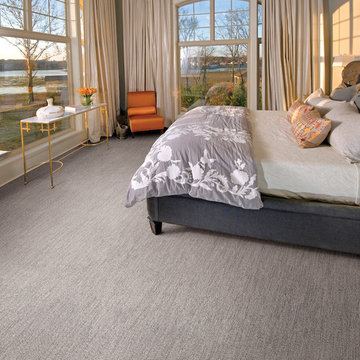
Kennedy Point from Fabrica - This is a new wool carpet in a textured looped style. Each of the eight available colors has a beautiful and soft tonal variation.
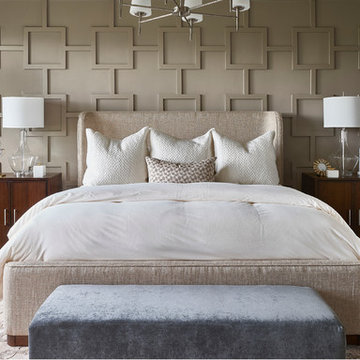
Stephen Allen Photography
Idéer för att renovera ett stort vintage huvudsovrum, med beige väggar och mörkt trägolv
Idéer för att renovera ett stort vintage huvudsovrum, med beige väggar och mörkt trägolv
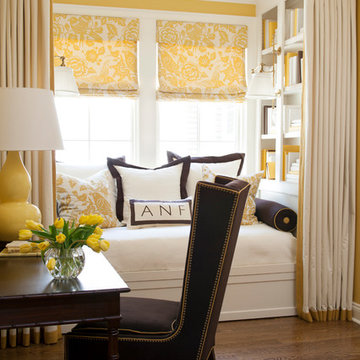
Photography by Nancy Nolan
Exempel på ett klassiskt huvudsovrum, med gula väggar och mörkt trägolv
Exempel på ett klassiskt huvudsovrum, med gula väggar och mörkt trägolv

Creating an indoor/outdoor connection was paramount for the master suite. This was to become the owner’s private oasis. A vaulted ceiling and window wall invite the flow of natural light. A fireplace and private exit to the garden house provide the perfect respite after a busy day. The new master bath, flanked by his and her walk-in closets, has a tile shower or soaking tub for bathing.
Wall Paint Color: Benjamin Moore HC 167, Amherst Gray flat.
Architectural Design: Sennikoff Architects. Kitchen Design. Architectural Detailing & Photo Staging: Zieba Builders. Photography: Ken Henry.
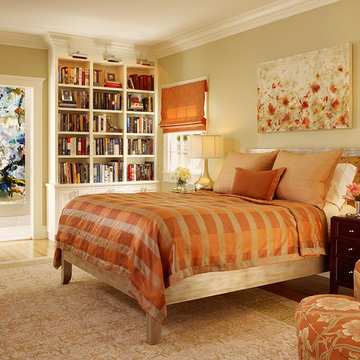
Photo: Matthew Millman
Inspiration för ett mellanstort vintage huvudsovrum, med beige väggar, mellanmörkt trägolv och brunt golv
Inspiration för ett mellanstort vintage huvudsovrum, med beige väggar, mellanmörkt trägolv och brunt golv
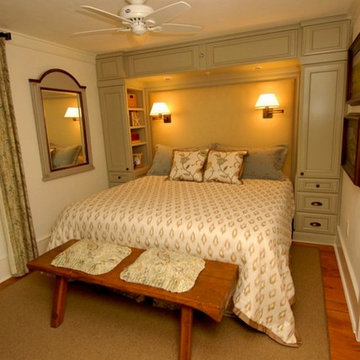
Inredning av ett klassiskt litet huvudsovrum, med vita väggar och mellanmörkt trägolv

This transitional style room shows the effort of combining clean lines and sophisticated textures. Scale and variation of height plays an integral part to the success of this space.
Pieces featured: grey tufted headboard, table lamps, grey walls, window treatments and more...
71 855 foton på klassiskt huvudsovrum
3
