444 foton på klassiskt kök, med bänkskiva i återvunnet glas
Sortera efter:
Budget
Sortera efter:Populärt i dag
81 - 100 av 444 foton
Artikel 1 av 3
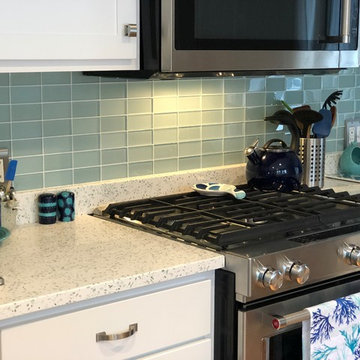
Countertops: Element 1 1/4" polished Curava Recycled Glass Surfaces with a 4" x 1 1/4" backsplash
Supplied by Quality Tile Co., Inc.:
Tile: AKDO Stacked 2″ x 4″ Icelandic Blue (Clear & Frosted) and Modern Liner Icelandic Blue (Clear)
Sink: Serenity 3218 16 Gauge
Faucet: Blanco America 441405 Polished Chrome
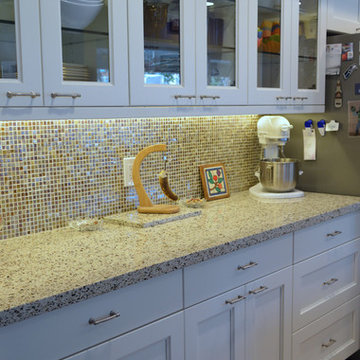
This project was designed to give the homeowner the opportunity to dress the transitional white painted cabinetry with a french country feel. Cabinetry by An Original, Inc.
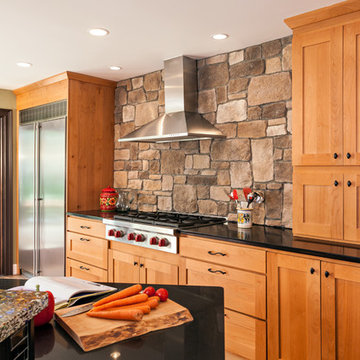
Textured Stone Backsplash - We created this transitional style kitchen for a client who loves color and texture. When she came to ‘g’ she had already chosen to use the large stone wall behind her stove and selected her appliances, which were all high end and therefore guided us in the direction of creating a real cooks kitchen. The two tiered island plays a major roll in the design since the client also had the Charisma Blue Vetrazzo already selected. This tops the top tier of the island and helped us to establish a color palette throughout. Other important features include the appliance garage and the pantry, as well as bar area. The hand scraped bamboo floors also reflect the highly textured approach to this family gathering place as they extend to adjacent rooms. Dan Cutrona Photography
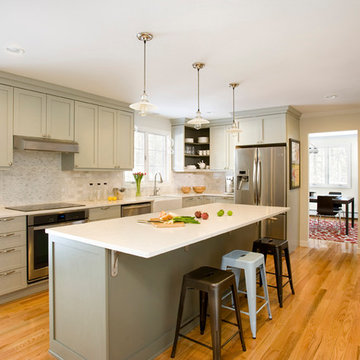
A kitchen update for an avid cook, this kitchen includes 2 under counter convection ovens, a dedicated baking center, a large farmer's sink and plenty of counter space for cooking preparation for one or more cooks. The large island easily seats four for daily casual meals but also allows this young family plenty of space for arts and crafts activities or buffet serving when entertaining. The baking center counter is set at 30" high to roll out dough easily. Open shelving was included to display the homeowner's many cookbooks and decorations.
Photography by Shelly Harrison
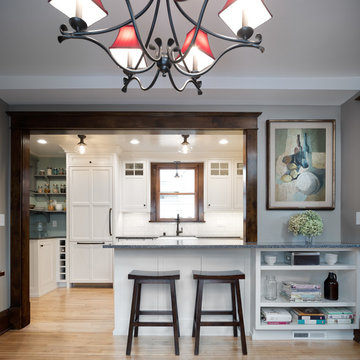
This 1907 home in the Ericsson neighborhood of South Minneapolis needed some love. A tiny, nearly unfunctional kitchen and leaking bathroom were ready for updates. The homeowners wanted to embrace their heritage, and also have a simple and sustainable space for their family to grow. The new spaces meld the home’s traditional elements with Traditional Scandinavian design influences.
In the kitchen, a wall was opened to the dining room for natural light to carry between rooms and to create the appearance of space. Traditional Shaker style/flush inset custom white cabinetry with paneled front appliances were designed for a clean aesthetic. Custom recycled glass countertops, white subway tile, Kohler sink and faucet, beadboard ceilings, and refinished existing hardwood floors complete the kitchen after all new electrical and plumbing.
In the bathroom, we were limited by space! After discussing the homeowners’ use of space, the decision was made to eliminate the existing tub for a new walk-in shower. By installing a curbless shower drain, floating sink and shelving, and wall-hung toilet; Castle was able to maximize floor space! White cabinetry, Kohler fixtures, and custom recycled glass countertops were carried upstairs to connect to the main floor remodel.
White and black porcelain hex floors, marble accents, and oversized white tile on the walls perfect the space for a clean and minimal look, without losing its traditional roots! We love the black accents in the bathroom, including black edge on the shower niche and pops of black hex on the floors.
Tour this project in person, September 28 – 29, during the 2019 Castle Home Tour!
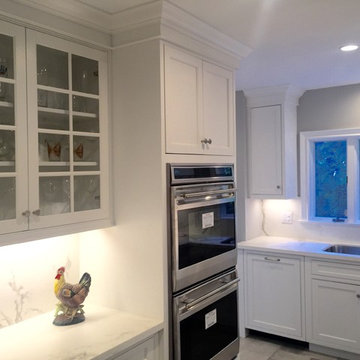
an update was in order but client wanted did not want to eliminate the compartmentalization of their classic colonial with a formal dining room. We were able to open up the immediate space by relocating hvac ducts and create a coffebar/bar section seperate from food prep and clean up space. the length of the kitchen allows for the tall cabinetry flowing into lengths of countertops toward the eating area under cathedral ceiling. Tall wall allowed for display of her favorite deco art work.
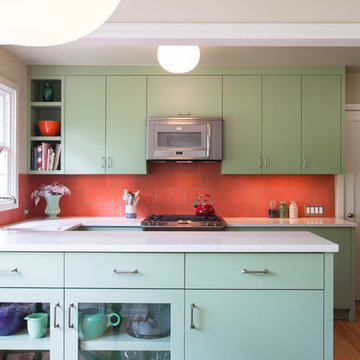
This renovation was inspired by the owner's love of color, and by the 1940s vintage of the cottage--specifically, the colors of classic American dishware of that era, such as Fiesta and Jadeite. In the new space, handmade coral tile and green cabinets provide a splash of tropical color to help counteract the gray Pacific Northwest climate outside. A fresh green tile fireplace surround unifies the living and dining spaces. Photos: Anna M Campbell
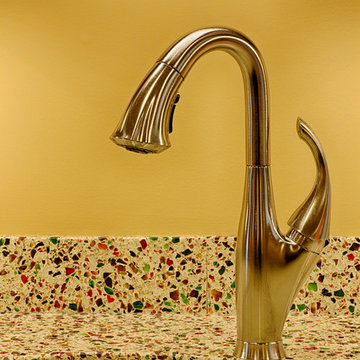
The homeowners requested a green, transitional style remodel of their lower level that included a kitchenette. A close-up of the recycled glass countertop shows the many different colors of glass the homeowner chose. The interior designer and the homeowner were able to select what percentage of each of the available colors of recycled glass they wanted for the countertop. They were also able to specify the base color for the top. It features a touchless bar faucet and a composite granite undermount sink. The yellow paint color for the walls was inspired by the yellow color of glass found in the countertop. Unafraid of color, the homeowners’ choice of lively paint colors clearly shows there are many shades of green remodeling!
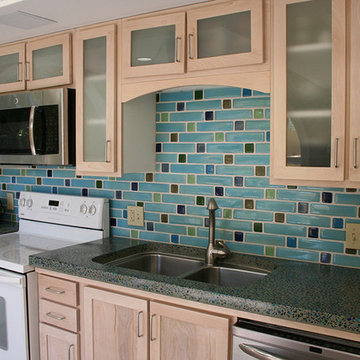
FireClay Tile - 100% recycled glass tile backsplash - blend of colors
Foto på ett mellanstort vintage kök, med en dubbel diskho, luckor med glaspanel, skåp i ljust trä, bänkskiva i återvunnet glas, grönt stänkskydd, stänkskydd i cementkakel och vita vitvaror
Foto på ett mellanstort vintage kök, med en dubbel diskho, luckor med glaspanel, skåp i ljust trä, bänkskiva i återvunnet glas, grönt stänkskydd, stänkskydd i cementkakel och vita vitvaror
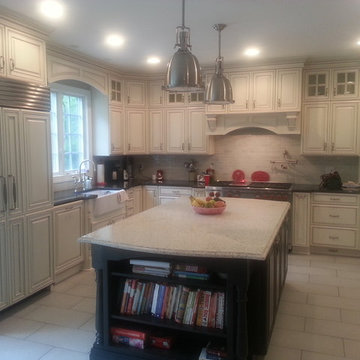
Storm stained finish on maple island cabinets. Coconut paint with pewter glaze perimeter cabinets.
Inspiration för ett stort vintage kök, med en rustik diskho, luckor med upphöjd panel, vita skåp, bänkskiva i återvunnet glas, vitt stänkskydd, stänkskydd i stenkakel, rostfria vitvaror, klinkergolv i keramik och en köksö
Inspiration för ett stort vintage kök, med en rustik diskho, luckor med upphöjd panel, vita skåp, bänkskiva i återvunnet glas, vitt stänkskydd, stänkskydd i stenkakel, rostfria vitvaror, klinkergolv i keramik och en köksö
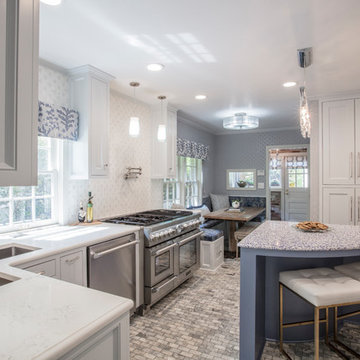
Simon Hurst photography
Inspiration för ett mellanstort vintage vit linjärt vitt kök och matrum, med en dubbel diskho, luckor med infälld panel, grå skåp, bänkskiva i återvunnet glas, flerfärgad stänkskydd, stänkskydd i mosaik, rostfria vitvaror, marmorgolv, en köksö och flerfärgat golv
Inspiration för ett mellanstort vintage vit linjärt vitt kök och matrum, med en dubbel diskho, luckor med infälld panel, grå skåp, bänkskiva i återvunnet glas, flerfärgad stänkskydd, stänkskydd i mosaik, rostfria vitvaror, marmorgolv, en köksö och flerfärgat golv
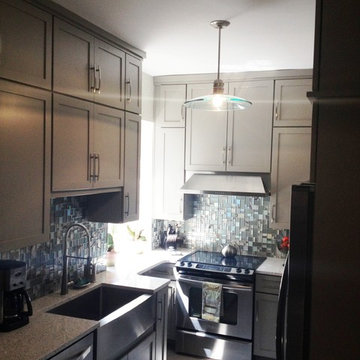
After: 1940's Kitchen Remodel utilized Schuler Cabinetry (exclusively at Lowe's), Curava Recycled Glass Countertops, 12" x 24" Porcelain Floor Tile (Leona Silver Glazed), Whirlpool Stainless Steel Appliances.
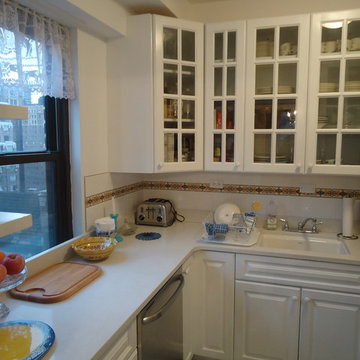
Beautiful Kitchen using custom built cabinetry.White painted wooden cabinetry with traditional glass doors.
Inspiration för ett vintage kök, med en undermonterad diskho, luckor med upphöjd panel, vita skåp, bänkskiva i återvunnet glas, vitt stänkskydd, stänkskydd i cementkakel och rostfria vitvaror
Inspiration för ett vintage kök, med en undermonterad diskho, luckor med upphöjd panel, vita skåp, bänkskiva i återvunnet glas, vitt stänkskydd, stänkskydd i cementkakel och rostfria vitvaror
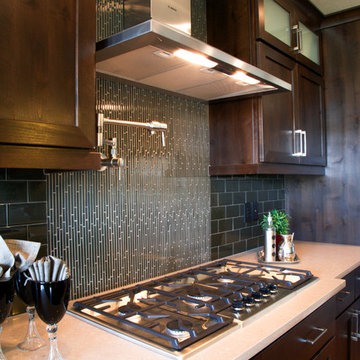
Kitchen featuring 36" cooktop and 36" stainless chimney hood by Bosch. Pot filler provided by Brizo.
Inredning av ett klassiskt kök, med en undermonterad diskho, skåp i shakerstil, skåp i mörkt trä, grått stänkskydd, stänkskydd i glaskakel, rostfria vitvaror, mellanmörkt trägolv, en köksö och bänkskiva i återvunnet glas
Inredning av ett klassiskt kök, med en undermonterad diskho, skåp i shakerstil, skåp i mörkt trä, grått stänkskydd, stänkskydd i glaskakel, rostfria vitvaror, mellanmörkt trägolv, en köksö och bänkskiva i återvunnet glas
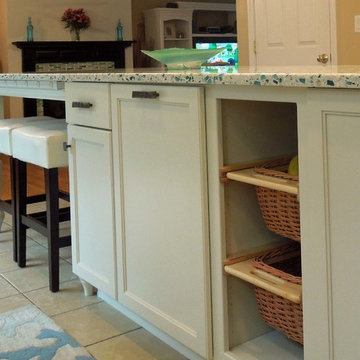
Open sliding willow baskets and storage for trash and recycling are part of the central island. Plug molding is tucked under the counter on the left in front of the apron.
Delicious Kitchens & Interiors, LLC
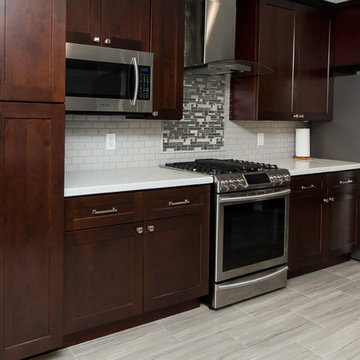
Designed By: Robby & Lisa Griffin
Photos By: Desired Photo
Bild på ett mellanstort vintage kök, med en enkel diskho, skåp i shakerstil, skåp i mörkt trä, bänkskiva i återvunnet glas, grått stänkskydd, stänkskydd i mosaik, rostfria vitvaror, klinkergolv i keramik och grått golv
Bild på ett mellanstort vintage kök, med en enkel diskho, skåp i shakerstil, skåp i mörkt trä, bänkskiva i återvunnet glas, grått stänkskydd, stänkskydd i mosaik, rostfria vitvaror, klinkergolv i keramik och grått golv
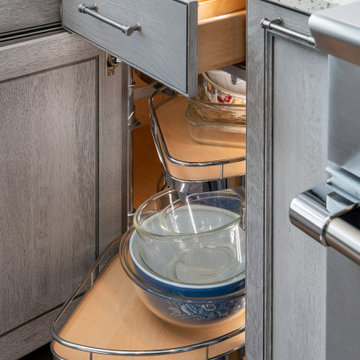
Idéer för mellanstora vintage flerfärgat kök, med en rustik diskho, grå skåp, bänkskiva i återvunnet glas, flerfärgad stänkskydd, stänkskydd i tunnelbanekakel, rostfria vitvaror, vinylgolv, en köksö och brunt golv
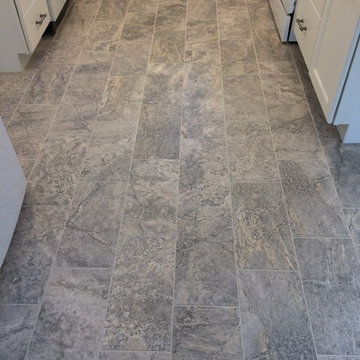
Kitchen remodel - Homecrest cabinetry in Alpine White, Curava Arctic counter top, Kohler Whitehaven sink, Paramount Empire 9x18 floor tile, Paramount Empire 1x2 mosaic backsplash, LED Recessed lighting, under cabinet outlets and under cabinet lighting.
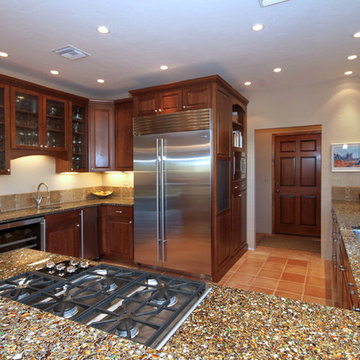
Designer: Laura Wallace
Photographer: Donna Sanchez
Klassisk inredning av ett stort kök, med en enkel diskho, luckor med upphöjd panel, bruna skåp, bänkskiva i återvunnet glas, beige stänkskydd, stänkskydd i stenkakel, rostfria vitvaror och klinkergolv i terrakotta
Klassisk inredning av ett stort kök, med en enkel diskho, luckor med upphöjd panel, bruna skåp, bänkskiva i återvunnet glas, beige stänkskydd, stänkskydd i stenkakel, rostfria vitvaror och klinkergolv i terrakotta
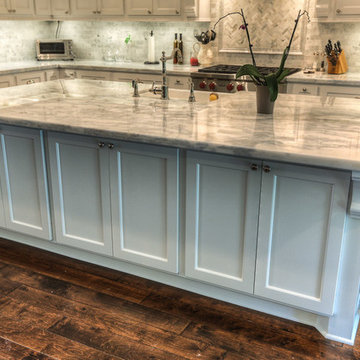
Idéer för ett klassiskt kök och matrum, med en rustik diskho, luckor med infälld panel, gula skåp, bänkskiva i återvunnet glas, grått stänkskydd, stänkskydd i keramik, rostfria vitvaror, mellanmörkt trägolv och en köksö
444 foton på klassiskt kök, med bänkskiva i återvunnet glas
5