444 foton på klassiskt kök, med bänkskiva i återvunnet glas
Sortera efter:
Budget
Sortera efter:Populärt i dag
161 - 180 av 444 foton
Artikel 1 av 3
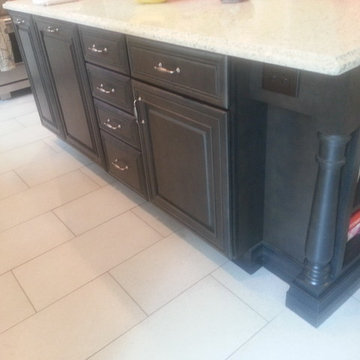
2 left full-height doors are individual slideout trash/recycle bins attached to each door.
Inredning av ett klassiskt stort kök, med luckor med upphöjd panel, grå skåp, bänkskiva i återvunnet glas, klinkergolv i keramik och en köksö
Inredning av ett klassiskt stort kök, med luckor med upphöjd panel, grå skåp, bänkskiva i återvunnet glas, klinkergolv i keramik och en köksö
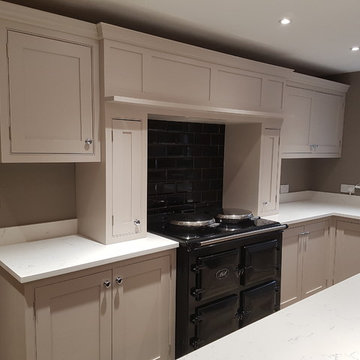
A stunning example of one of our beautiful handmade bespoke kitchens
Inspiration för stora klassiska kök, med en rustik diskho, skåp i shakerstil, bänkskiva i återvunnet glas, laminatgolv och en köksö
Inspiration för stora klassiska kök, med en rustik diskho, skåp i shakerstil, bänkskiva i återvunnet glas, laminatgolv och en köksö
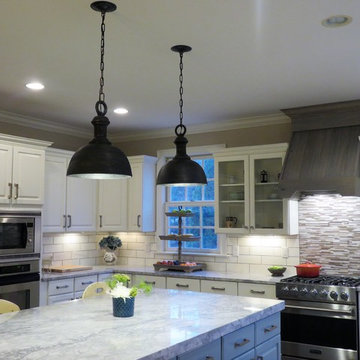
Inspiration för stora klassiska kök, med en rustik diskho, luckor med upphöjd panel, vita skåp, bänkskiva i återvunnet glas, vitt stänkskydd, rostfria vitvaror, mörkt trägolv, en köksö och brunt golv
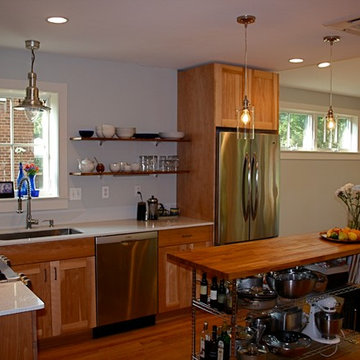
Idéer för mellanstora vintage kök, med en undermonterad diskho, skåp i shakerstil, skåp i ljust trä, bänkskiva i återvunnet glas, grönt stänkskydd, stänkskydd i glaskakel, mellanmörkt trägolv och en köksö
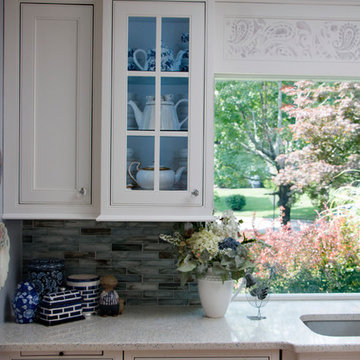
HM Photography
Foto på ett avskilt, mellanstort vintage l-kök, med en undermonterad diskho, luckor med profilerade fronter, vita skåp, bänkskiva i återvunnet glas, blått stänkskydd, stänkskydd i glaskakel, integrerade vitvaror, ljust trägolv och en köksö
Foto på ett avskilt, mellanstort vintage l-kök, med en undermonterad diskho, luckor med profilerade fronter, vita skåp, bänkskiva i återvunnet glas, blått stänkskydd, stänkskydd i glaskakel, integrerade vitvaror, ljust trägolv och en köksö
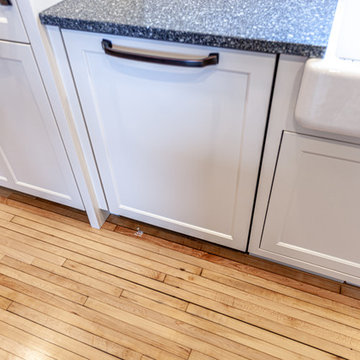
This 1907 home in the Ericsson neighborhood of South Minneapolis needed some love. A tiny, nearly unfunctional kitchen and leaking bathroom were ready for updates. The homeowners wanted to embrace their heritage, and also have a simple and sustainable space for their family to grow. The new spaces meld the home’s traditional elements with Traditional Scandinavian design influences.
In the kitchen, a wall was opened to the dining room for natural light to carry between rooms and to create the appearance of space. Traditional Shaker style/flush inset custom white cabinetry with paneled front appliances were designed for a clean aesthetic. Custom recycled glass countertops, white subway tile, Kohler sink and faucet, beadboard ceilings, and refinished existing hardwood floors complete the kitchen after all new electrical and plumbing.
In the bathroom, we were limited by space! After discussing the homeowners’ use of space, the decision was made to eliminate the existing tub for a new walk-in shower. By installing a curbless shower drain, floating sink and shelving, and wall-hung toilet; Castle was able to maximize floor space! White cabinetry, Kohler fixtures, and custom recycled glass countertops were carried upstairs to connect to the main floor remodel.
White and black porcelain hex floors, marble accents, and oversized white tile on the walls perfect the space for a clean and minimal look, without losing its traditional roots! We love the black accents in the bathroom, including black edge on the shower niche and pops of black hex on the floors.
Tour this project in person, September 28 – 29, during the 2019 Castle Home Tour!
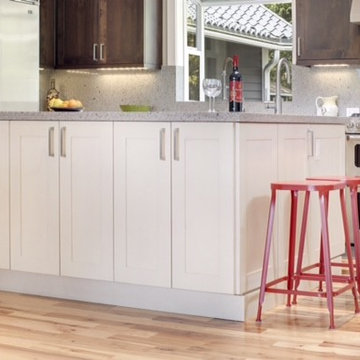
Inspiration för klassiska kök, med skåp i shakerstil, skåp i mellenmörkt trä, bänkskiva i återvunnet glas, rostfria vitvaror och en köksö
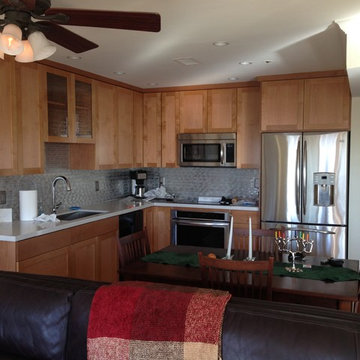
Bild på ett litet vintage u-kök, med en undermonterad diskho, luckor med upphöjd panel, skåp i mellenmörkt trä, bänkskiva i återvunnet glas, grönt stänkskydd, stänkskydd i mosaik, rostfria vitvaror och klinkergolv i keramik
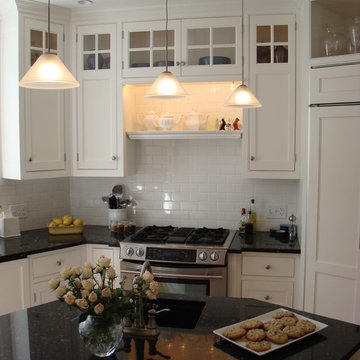
Photos by Robin Amorello, CKD CAPS
Exempel på ett litet klassiskt kök, med en undermonterad diskho, luckor med profilerade fronter, vita skåp, vitt stänkskydd, stänkskydd i tunnelbanekakel, rostfria vitvaror, mellanmörkt trägolv, en köksö och bänkskiva i återvunnet glas
Exempel på ett litet klassiskt kök, med en undermonterad diskho, luckor med profilerade fronter, vita skåp, vitt stänkskydd, stänkskydd i tunnelbanekakel, rostfria vitvaror, mellanmörkt trägolv, en köksö och bänkskiva i återvunnet glas
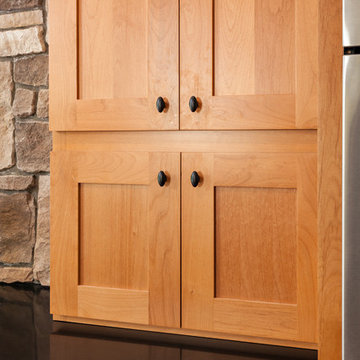
Appliance Garage with Roll Out Shelf - Shown Closed - We created this transitional style kitchen for a client who loves color and texture. When she came to ‘g’ she had already chosen to use the large stone wall behind her stove and selected her appliances, which were all high end and therefore guided us in the direction of creating a real cooks kitchen. The two tiered island plays a major roll in the design since the client also had the Charisma Blue Vetrazzo already selected. This tops the top tier of the island and helped us to establish a color palette throughout. Other important features include the appliance garage and the pantry, as well as bar area. The hand scraped bamboo floors also reflect the highly textured approach to this family gathering place as they extend to adjacent rooms. Dan Cutrona Photography
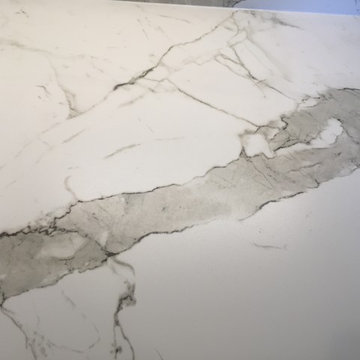
an update was in order but client wanted did not want to eliminate the compartmentalization of their classic colonial with a formal dining room. We were able to open up the immediate space by relocating hvac ducts and create a coffebar/bar section seperate from food prep and clean up space. the length of the kitchen allows for the tall cabinetry flowing into lengths of countertops toward the eating area under cathedral ceiling. Tall wall allowed for display of her favorite deco art work.
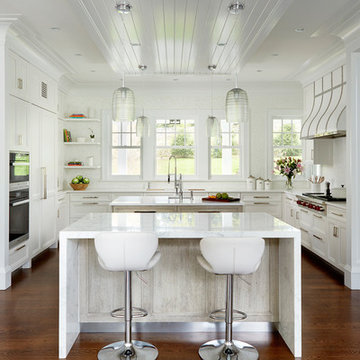
This kitchen features matching double islands – one as a prep work workstation and the second for entertaining/gathering – both serving different yet equally important functions and appropriate to the grand scale of the house. One of the designer’s favorite features is the dropped ceiling above the islands (which is backlit) which connects and balances the spaces. The cabinetry is a 5/4 thick overlay door in a transitional slant style, and houses multiple refrigeration and freezer units and appliance storage. The kitchen is fully equipped with every modern appliance a cook could want – from a steam oven, wine column, double ovens and a coffee station. The island is a driftwood-finished white oak, and the countertops are nano glass with the exception of the waterfall-edge island in statuary marble. The exquisite backsplash is a shimmery mother of pearl, which adds sparkle and shine throughout the space. The custom-designed enamel-covered hood is the show-stopping focal point of the room.
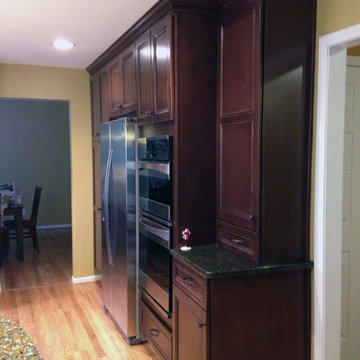
Visit Our Showroom!
28317 Beck Rd.
Suite E1
Wixom, Michigan 48393
Inspiration för avskilda, mellanstora klassiska l-kök, med en dubbel diskho, luckor med infälld panel, skåp i mörkt trä, bänkskiva i återvunnet glas, beige stänkskydd, stänkskydd i tunnelbanekakel, rostfria vitvaror, mellanmörkt trägolv och en köksö
Inspiration för avskilda, mellanstora klassiska l-kök, med en dubbel diskho, luckor med infälld panel, skåp i mörkt trä, bänkskiva i återvunnet glas, beige stänkskydd, stänkskydd i tunnelbanekakel, rostfria vitvaror, mellanmörkt trägolv och en köksö
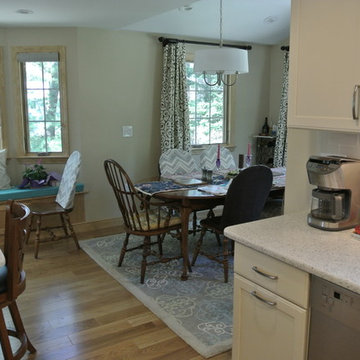
Inredning av ett klassiskt vit vitt kök, med en undermonterad diskho, skåp i shakerstil, vita skåp, bänkskiva i återvunnet glas, vitt stänkskydd, stänkskydd i tunnelbanekakel, rostfria vitvaror, mellanmörkt trägolv och en halv köksö
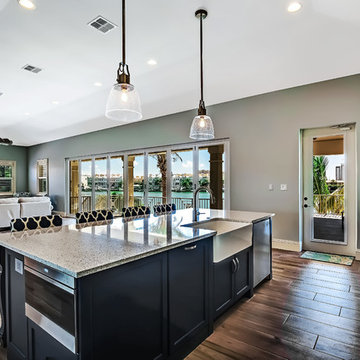
Idéer för ett stort klassiskt kök, med en rustik diskho, skåp i shakerstil, vita skåp, bänkskiva i återvunnet glas, flerfärgad stänkskydd, stänkskydd i porslinskakel, rostfria vitvaror, klinkergolv i porslin och en köksö
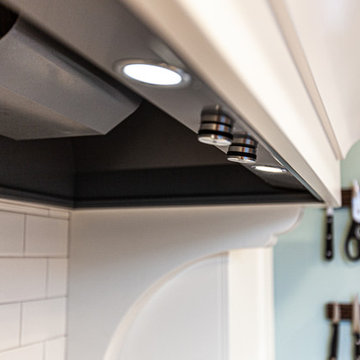
This 1907 home in the Ericsson neighborhood of South Minneapolis needed some love. A tiny, nearly unfunctional kitchen and leaking bathroom were ready for updates. The homeowners wanted to embrace their heritage, and also have a simple and sustainable space for their family to grow. The new spaces meld the home’s traditional elements with Traditional Scandinavian design influences.
In the kitchen, a wall was opened to the dining room for natural light to carry between rooms and to create the appearance of space. Traditional Shaker style/flush inset custom white cabinetry with paneled front appliances were designed for a clean aesthetic. Custom recycled glass countertops, white subway tile, Kohler sink and faucet, beadboard ceilings, and refinished existing hardwood floors complete the kitchen after all new electrical and plumbing.
In the bathroom, we were limited by space! After discussing the homeowners’ use of space, the decision was made to eliminate the existing tub for a new walk-in shower. By installing a curbless shower drain, floating sink and shelving, and wall-hung toilet; Castle was able to maximize floor space! White cabinetry, Kohler fixtures, and custom recycled glass countertops were carried upstairs to connect to the main floor remodel.
White and black porcelain hex floors, marble accents, and oversized white tile on the walls perfect the space for a clean and minimal look, without losing its traditional roots! We love the black accents in the bathroom, including black edge on the shower niche and pops of black hex on the floors.
Tour this project in person, September 28 – 29, during the 2019 Castle Home Tour!
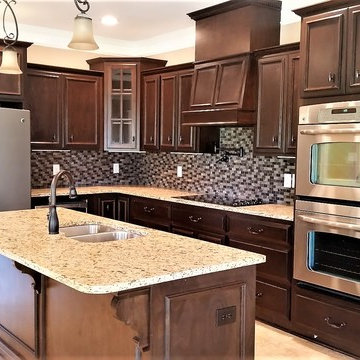
Idéer för mellanstora vintage kök, med en dubbel diskho, luckor med infälld panel, skåp i mörkt trä, bänkskiva i återvunnet glas, brunt stänkskydd, stänkskydd i glaskakel, rostfria vitvaror, kalkstensgolv, en köksö och beiget golv
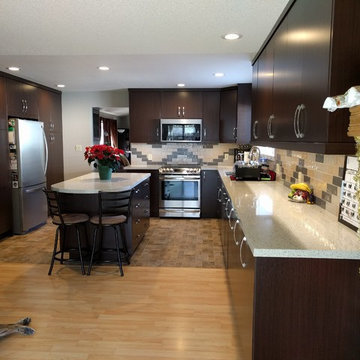
Homeowner
Exempel på ett mellanstort klassiskt kök, med en undermonterad diskho, släta luckor, skåp i mörkt trä, bänkskiva i återvunnet glas, flerfärgad stänkskydd, stänkskydd i tunnelbanekakel, rostfria vitvaror, vinylgolv, en köksö och beiget golv
Exempel på ett mellanstort klassiskt kök, med en undermonterad diskho, släta luckor, skåp i mörkt trä, bänkskiva i återvunnet glas, flerfärgad stänkskydd, stänkskydd i tunnelbanekakel, rostfria vitvaror, vinylgolv, en köksö och beiget golv
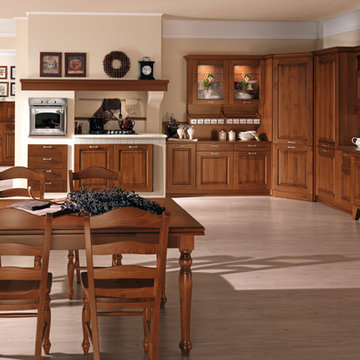
For those who simply cannot live without fond memories of another era and natural surroundings, a traditional kitchen in solid wood such as “La noce” is the only possible choice. This blend of traditional styling and modern technology brings together the very latest mechanical features and the unique warmth of solid wood to create a kitchen that is, first and foremost, convenient and comfortable.
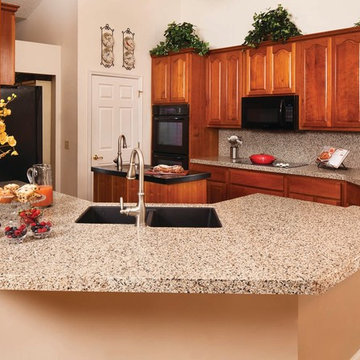
This transitional kitchen has a recycled granite and glass counter that is 1/4" thick. This material can be placed on top of existing counters or on new cabinets. The color is called Terra Chiara and there are many colors and styles available. This is also available as tiles. This material is heat resistant, impact resistant, scratch resistant and does not need to be sealed.
444 foton på klassiskt kök, med bänkskiva i återvunnet glas
9