8 143 foton på klassiskt kök, med svarta skåp
Sortera efter:
Budget
Sortera efter:Populärt i dag
41 - 60 av 8 143 foton
Artikel 1 av 3

This kitchen remodel is an entertainers dream! The new open floor plan is surrounded by dark wall cabinets with a contrasting white island. Custom touches such as brass cabinet hardware, custom range hood, brass pendants, roman shades, and so much more!
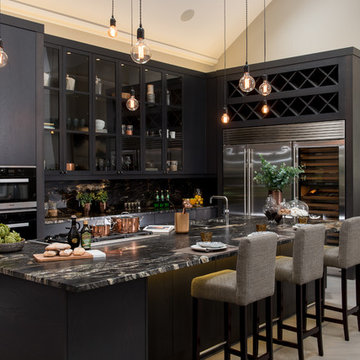
Inspiration för stora klassiska kök, med svarta skåp, rostfria vitvaror, en köksö och ljust trägolv
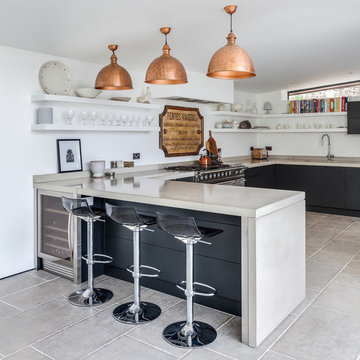
Simon Maxwell Photography
Inspiration för ett vintage u-kök, med släta luckor, svarta skåp, rostfria vitvaror och en halv köksö
Inspiration för ett vintage u-kök, med släta luckor, svarta skåp, rostfria vitvaror och en halv köksö
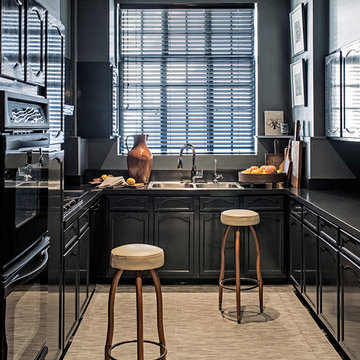
Christopher Leaman Photography
Idéer för att renovera ett avskilt vintage parallellkök, med en nedsänkt diskho, svarta skåp och svarta vitvaror
Idéer för att renovera ett avskilt vintage parallellkök, med en nedsänkt diskho, svarta skåp och svarta vitvaror
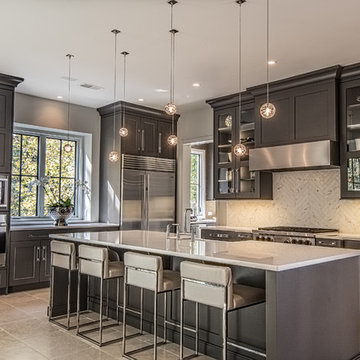
Cabinets designed and provided by Kitchens Unlimited
Idéer för mellanstora vintage l-kök, med en rustik diskho, skåp i shakerstil, vitt stänkskydd, rostfria vitvaror, en köksö, stänkskydd i stenkakel, klinkergolv i porslin och svarta skåp
Idéer för mellanstora vintage l-kök, med en rustik diskho, skåp i shakerstil, vitt stänkskydd, rostfria vitvaror, en köksö, stänkskydd i stenkakel, klinkergolv i porslin och svarta skåp
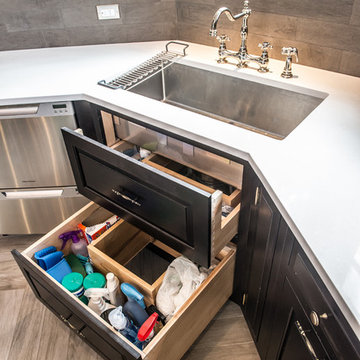
This space had the potential for greatness but was stuck in the 1980's era. We were able to transform and re-design this kitchen that now enables it to be called not just a "dream Kitchen", but also holds the award for "Best Kitchen in Westchester for 2016 by Westchester Home Magazine". Features in the kitchen are as follows: Inset cabinet construction, Maple Wood, Onyx finish, Raised Panel Door, sliding ladder, huge Island with seating, pull out drawers for big pots and baking pans, pullout storage under sink, mini bar, overhead television, builtin microwave in Island, massive stainless steel range and hood, Office area, Quartz counter top.
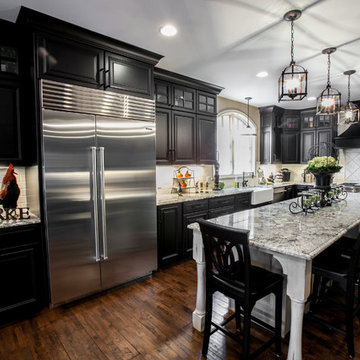
Gorgeous and dramatic black and white kitchen with black cabinetry, granite countertops, white subway tile backsplash, cream island, hand-scraped hardwood flooring, farmhouse sink, Sub-Zero appliances, and Wolf range.
Vivian Lodderhose
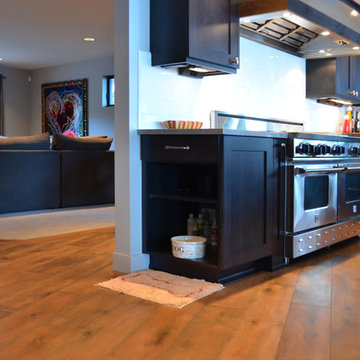
S. Gates
Bild på ett mellanstort vintage kök, med skåp i shakerstil, svarta skåp, bänkskiva i betong, vitt stänkskydd, stänkskydd i tunnelbanekakel, rostfria vitvaror, mörkt trägolv, en köksö och brunt golv
Bild på ett mellanstort vintage kök, med skåp i shakerstil, svarta skåp, bänkskiva i betong, vitt stänkskydd, stänkskydd i tunnelbanekakel, rostfria vitvaror, mörkt trägolv, en köksö och brunt golv

Galley kitchen with tons of storage & functionality.
Klassisk inredning av ett avskilt, litet parallellkök, med en undermonterad diskho, luckor med glaspanel, flerfärgad stänkskydd, rostfria vitvaror, mellanmörkt trägolv, svarta skåp, bänkskiva i täljsten, stänkskydd i porslinskakel och en halv köksö
Klassisk inredning av ett avskilt, litet parallellkök, med en undermonterad diskho, luckor med glaspanel, flerfärgad stänkskydd, rostfria vitvaror, mellanmörkt trägolv, svarta skåp, bänkskiva i täljsten, stänkskydd i porslinskakel och en halv köksö
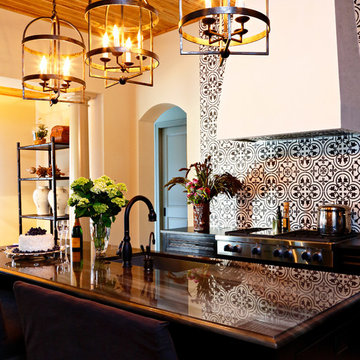
Exempel på ett mellanstort klassiskt kök, med en enkel diskho, svarta skåp, flerfärgad stänkskydd, stänkskydd i keramik, rostfria vitvaror och klinkergolv i keramik
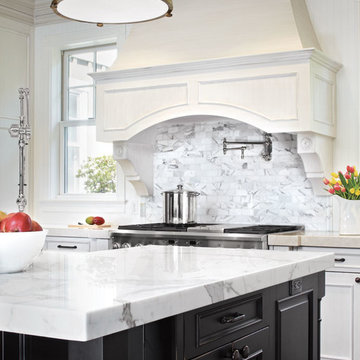
Calacatta Marble Kitchen Countertop
Idéer för mellanstora vintage kök, med luckor med upphöjd panel, svarta skåp, marmorbänkskiva, grått stänkskydd, stänkskydd i stenkakel, rostfria vitvaror, en köksö, en rustik diskho och mörkt trägolv
Idéer för mellanstora vintage kök, med luckor med upphöjd panel, svarta skåp, marmorbänkskiva, grått stänkskydd, stänkskydd i stenkakel, rostfria vitvaror, en köksö, en rustik diskho och mörkt trägolv

kitchendesigns.com
Designed by Mario Mulea at Kitchen Designs by Ken Kelly, Inc.
Cabinetry: Brookhaven by Wood Mode
Exempel på ett klassiskt kök, med svarta skåp, träbänkskiva, beige stänkskydd och svarta vitvaror
Exempel på ett klassiskt kök, med svarta skåp, träbänkskiva, beige stänkskydd och svarta vitvaror
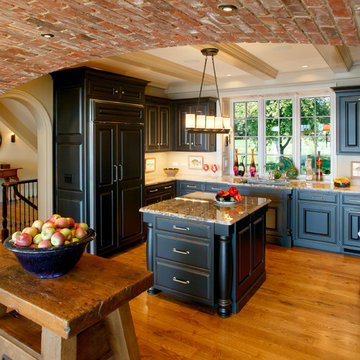
John Jenkins-Photography-Image Source, Inc.
Klassisk inredning av ett avskilt u-kök, med en undermonterad diskho, luckor med upphöjd panel, svarta skåp och integrerade vitvaror
Klassisk inredning av ett avskilt u-kök, med en undermonterad diskho, luckor med upphöjd panel, svarta skåp och integrerade vitvaror
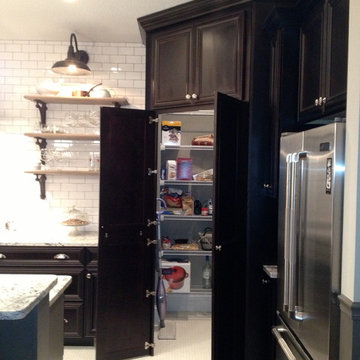
Andrew Seitz
Bild på ett mellanstort vintage kök, med skåp i shakerstil, svarta skåp, marmorbänkskiva, vitt stänkskydd, stänkskydd i tunnelbanekakel, rostfria vitvaror, klinkergolv i porslin och en köksö
Bild på ett mellanstort vintage kök, med skåp i shakerstil, svarta skåp, marmorbänkskiva, vitt stänkskydd, stänkskydd i tunnelbanekakel, rostfria vitvaror, klinkergolv i porslin och en köksö
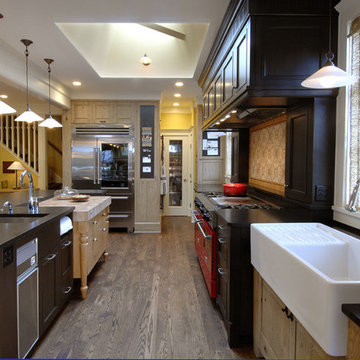
Architect: Theresa Freedman
Inspiration för ett vintage kök, med en enkel diskho, luckor med infälld panel, svarta skåp, flerfärgad stänkskydd och färgglada vitvaror
Inspiration för ett vintage kök, med en enkel diskho, luckor med infälld panel, svarta skåp, flerfärgad stänkskydd och färgglada vitvaror

Luxuriously dark cabinetry, light worktops and walls with a spacious feel - this is a cool take on a classical kitchen design. Custom made for a couple with a keen eye for design, who work hard, know how to relax and absolutely adore their pups. Their kitchen renovation was part of a whole house restoration.
With busy careers and two pups the brief highlighted two main aims. Firstly, to create space to enjoy the kitchen, for cooking and relaxing. Secondly, to provide customised storage so that everything has a place to help keep the space tidy.
The main kitchen area is where the culinary magic happens with space to unwind.
The home bar for gin and wine lovers, includes wine racks, antique mirror, glazed shelves for the gin collection and two fridge drawers for wine and mixers. Designed with pocket doors it can be left open to admire the beautiful bottles, or closed – maybe for Dry January?! It’s positioned cleverly next to their outdoor ‘lounge’ area complete with comfortable chairs and an outside rug.
The larder cupboard has spice / oil racks, baskets and boxes at the bottom for treats. There are electrical points inside so the coffee machine is plugged in here and ready to serve that morning espresso.
Being able to keep the kitchen tidy was important so we created a ‘home for everything’ using drawers within drawers, an Oak baking tray divider, pan drawers with lid holders and integrated chopping board and tray spaces.
The ovens, warming drawer, induction hob and downdraft extractor are positioned together with the plenty of prep worktop space. The cooking section is aligned with the washing area including Fisher and Paykel dishwasher drawers, beautifully glossy white ceramic sink and boiling water tap. With a slim Oak shelf above for displaying favourite things.
The Island serves as a breakfast bar as well as a sweet spot for a casual supper. There is a Zebrano wood knife block inset into the Island worktop so that their Global knife collection is on hand for food prep by the hob and oven.
The table and chairs are painted in the same colour as the cabinets and upholstered in black and white, with bench seating by the window including drawers for dog toys conveniently by the doors to the garden.
The second part of the design is the walk-in butler’s style pantry.
This area was designed to keep the kitchen ‘clutter’ out of the main area. And it is a brilliant area to stack all the dirty dishes when entertaining as it’s completely out of sight. The cabinetry is an a classic ‘u’ shape and houses the fridge, freezer, cupboards for large appliances, oversized dishes and one for the mop and bucket. The tall cupboards with bi-fold doors are for food storage, and you can see from the photos that everything is beautifully kept – rice, pasta, popcorn, quinoa all in lovely named jars. It’s an organisers dream come true. There is also a sink for washing vegetables and oodles of prep surface.
Colour pallet
The cabinetry is hand painted in Farrow and Ball ‘Off-Black’. Dark and inky, it just lures you right in, timeless and deeply refined. With the cabinetry being grand in proportion too, with detailed cornicing it creates a really bold statement in this space.
It can be daunting to go for a dark shade of black, blue or green, but you can see the drama of the cabinets is perfectly matched with plenty of natural light, the white walls and warm Oak floor tiles.
The white patterned Domus ‘Biscuit’ tiles bring texture and playfulness. The worktop, Caesarstone Ocean Foam, is a white quartz with speckles of grey crystals. In a classic polished finish it lets the rest of the room do the ‘singing’ while providing a clean light reflecting practical surface for preparing and enjoying food and drinks.
The floor tiles bring the warmth. No two tiles have the same pattern so they really do look like wood, but are better suited to the pups as they don’t scratch and are non-slip.
Lighting Design
The slim black framed windows with doors onto the garden flood the kitchen with natural light and warmth during the day. But atmospheric lighting into the evening was important too, so we incorporated custom lighting in the glass cabinet, gin cabinet and pantry.
“It is so well integrated and was a really important thing for me, along with all the smart lighting in the room, and Mike did a great job with it all.”
It was such a pleasure to make this kitchen. They wanted to work with a local company and we feel so lucky they picked us.

This large, open-concept home features Cambria Swanbridge in the kitchen, baths, laundry room, and butler’s pantry. Designed by E Interiors and AFT Construction.
Photo: High Res Media

Photo - Jessica Glynn Photography
Inspiration för stora klassiska kök, med en rustik diskho, öppna hyllor, vitt stänkskydd, stänkskydd i tunnelbanekakel, rostfria vitvaror, ljust trägolv, en köksö, svarta skåp, träbänkskiva och beiget golv
Inspiration för stora klassiska kök, med en rustik diskho, öppna hyllor, vitt stänkskydd, stänkskydd i tunnelbanekakel, rostfria vitvaror, ljust trägolv, en köksö, svarta skåp, träbänkskiva och beiget golv

Kitchen renovation replacing the sloped floor 1970's kitchen addition into a designer showcase kitchen matching the aesthetics of this regal vintage Victorian home. Thoughtful design including a baker's hutch, glamourous bar, integrated cat door to basement litter box, Italian range, stunning Lincoln marble, and tumbled marble floor.

Love how this kitchen renovation creates an open feel for our clients to their dining room and office and a better transition to back yard!
Inspiration för klassiska vitt kök med öppen planlösning, med en undermonterad diskho, skåp i shakerstil, grått stänkskydd, stänkskydd i marmor, mörkt trägolv, en köksö, brunt golv, rostfria vitvaror och svarta skåp
Inspiration för klassiska vitt kök med öppen planlösning, med en undermonterad diskho, skåp i shakerstil, grått stänkskydd, stänkskydd i marmor, mörkt trägolv, en köksö, brunt golv, rostfria vitvaror och svarta skåp
8 143 foton på klassiskt kök, med svarta skåp
3