8 155 foton på klassiskt kök, med svarta skåp
Sortera efter:
Budget
Sortera efter:Populärt i dag
101 - 120 av 8 155 foton
Artikel 1 av 3

Inspiration för mellanstora klassiska kök, med en undermonterad diskho, öppna hyllor, grått stänkskydd, en köksö, beiget golv, svarta skåp, marmorbänkskiva, stänkskydd i sten, integrerade vitvaror och mellanmörkt trägolv
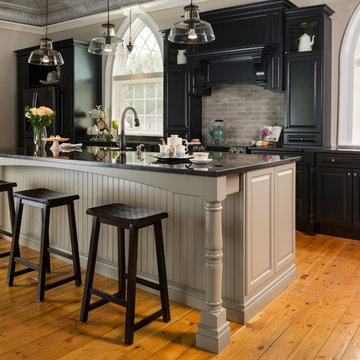
Adrian Ozimek
Idéer för ett stort klassiskt kök, med luckor med upphöjd panel, svarta skåp, grått stänkskydd, rostfria vitvaror, mellanmörkt trägolv, en köksö, en rustik diskho, bänkskiva i kvarts, stänkskydd i tunnelbanekakel och beiget golv
Idéer för ett stort klassiskt kök, med luckor med upphöjd panel, svarta skåp, grått stänkskydd, rostfria vitvaror, mellanmörkt trägolv, en köksö, en rustik diskho, bänkskiva i kvarts, stänkskydd i tunnelbanekakel och beiget golv

Black and White painted cabinetry paired with White Quartz and gold accents. A Black Stainless Steel appliance package completes the look in this remodeled Coal Valley, IL kitchen.
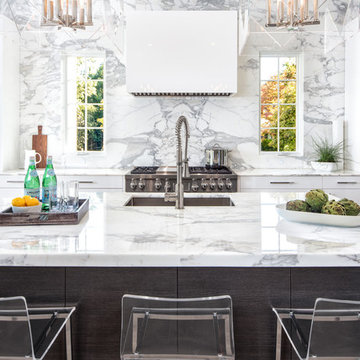
Joe Purvis
Inspiration för ett mycket stort vintage parallellkök, med en undermonterad diskho, släta luckor, svarta skåp, marmorbänkskiva, stänkskydd i sten, rostfria vitvaror, mellanmörkt trägolv och en köksö
Inspiration för ett mycket stort vintage parallellkök, med en undermonterad diskho, släta luckor, svarta skåp, marmorbänkskiva, stänkskydd i sten, rostfria vitvaror, mellanmörkt trägolv och en köksö
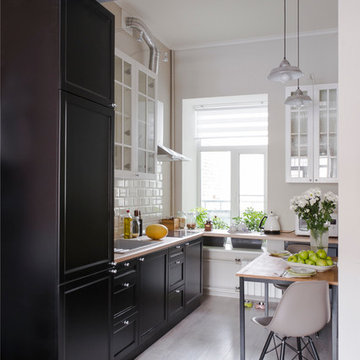
Inspiration för små klassiska linjära kök och matrum, med en undermonterad diskho, svarta skåp, vitt stänkskydd, stänkskydd i keramik, svarta vitvaror och mellanmörkt trägolv
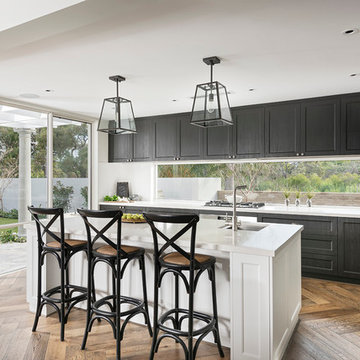
Joel Barbitta, DMAX Photography
Idéer för stora vintage kök, med en undermonterad diskho, svarta skåp, vitt stänkskydd, mörkt trägolv, en köksö och skåp i shakerstil
Idéer för stora vintage kök, med en undermonterad diskho, svarta skåp, vitt stänkskydd, mörkt trägolv, en köksö och skåp i shakerstil
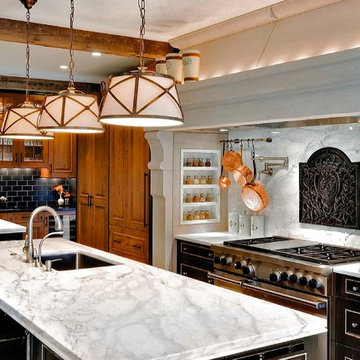
Exempel på ett avskilt, stort klassiskt kök, med en undermonterad diskho, luckor med infälld panel, svarta skåp, marmorbänkskiva, rostfria vitvaror, kalkstensgolv och flera köksöar
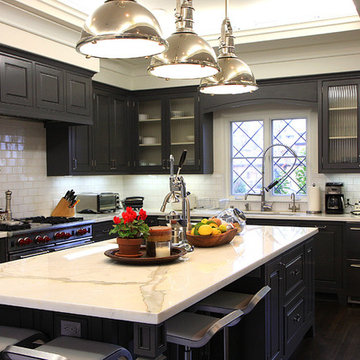
AFTER: Traditional Los Angeles Kitchen Remodel
Idéer för stora vintage kök, med luckor med glaspanel, vitt stänkskydd, stänkskydd i tunnelbanekakel, rostfria vitvaror, mörkt trägolv, en köksö och svarta skåp
Idéer för stora vintage kök, med luckor med glaspanel, vitt stänkskydd, stänkskydd i tunnelbanekakel, rostfria vitvaror, mörkt trägolv, en köksö och svarta skåp
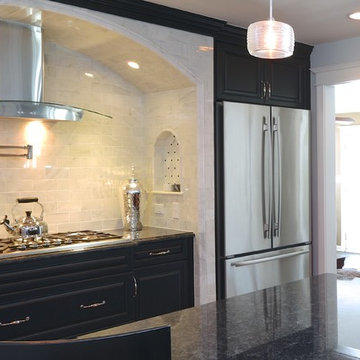
The home began life as an unassuming ranch on a large lot in Palos Heights, a southern suburb of Chicago. And then, several years ago, this quiet little home was purchased for the large property that it sat on by two people that love to garden and envisioned a dream.
Along with the yard, the quiet home was also in for a complete new life with it’s new people. Lifestyles today require homes to function differently than 50 years ago so the clients went about building-in new and repurposing original space. When all the dust settled from the large construction revisions the clients looked at their existing kitchen and decided it was now time to move this room to another level.
LaMantia kitchen designer, James Campbell, CKD, saw many opportunities to open the flow and enlarge the existing kitchen footprint. But, mostly, the drawings Campbell presented to the clients, played mainly into marrying the glorious outdoor space into the interior of the home. The original furnace room, sitting just behind the kitchen and abandoned during a previous construction, offered the possibility of additional kitchen square footage. Enlarging both the Family and Living Room entries into the kitchen played a significant part of the open flow Campbell was looking to achieve;widening these opening allowed clear views of both the front and back outside expanses of the home.
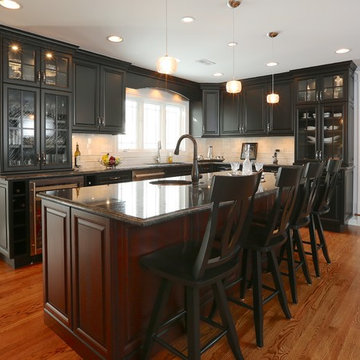
The home began life as an unassuming ranch on a large lot in Palos Heights, a southern suburb of Chicago. And then, several years ago, this quiet little home was purchased for the large property that it sat on by two people that love to garden and envisioned a dream.
Along with the yard, the quiet home was also in for a complete new life with it’s new people. Lifestyles today require homes to function differently than 50 years ago so the clients went about building-in new and repurposing original space. When all the dust settled from the large construction revisions the clients looked at their existing kitchen and decided it was now time to move this room to another level.
LaMantia kitchen designer, James Campbell, CKD, saw many opportunities to open the flow and enlarge the existing kitchen footprint. But, mostly, the drawings Campbell presented to the clients, played mainly into marrying the glorious outdoor space into the interior of the home. The original furnace room, sitting just behind the kitchen and abandoned during a previous construction, offered the possibility of additional kitchen square footage. Enlarging both the Family and Living Room entries into the kitchen played a significant part of the open flow Campbell was looking to achieve;widening these opening allowed clear views of both the front and back outside expanses of the home.
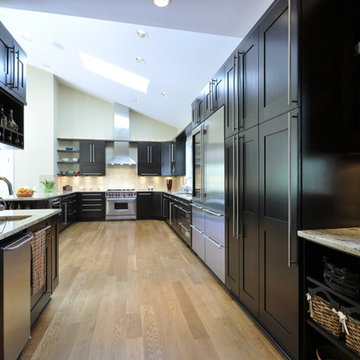
Idéer för ett stort klassiskt parallellkök, med skåp i shakerstil, svarta skåp, granitbänkskiva, beige stänkskydd, rostfria vitvaror, ljust trägolv, en halv köksö, en undermonterad diskho och stänkskydd i stickkakel
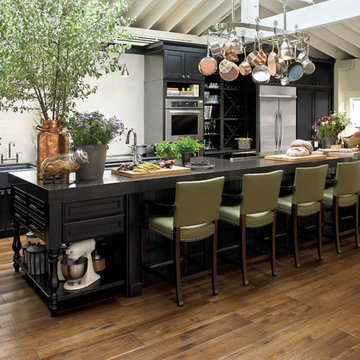
In the House Beautiful 2011 Kitchen of the Year, designed by celebrity chef Tyler Florence, Harrington Maple Square cabinetry in Onyx creates an ample work island and prep area. The dark color grounds the abundant space and makes bright chairs and fresh ingredients pop.
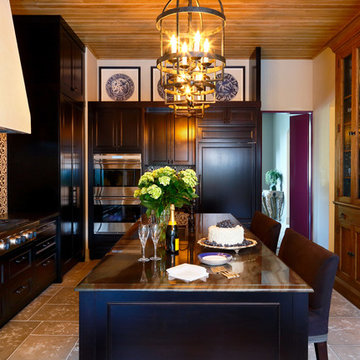
Inredning av ett klassiskt mellanstort kök, med en enkel diskho, svarta skåp, flerfärgad stänkskydd, stänkskydd i keramik och rostfria vitvaror
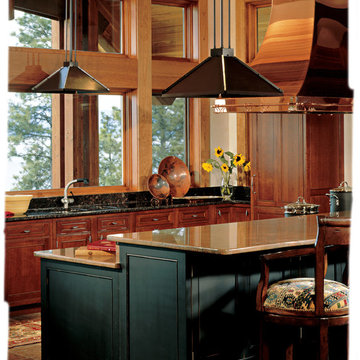
Jeff Gilman Woodworking Inc. Flathead living near Bigfork Montana. Cherry wood and black painted cabinets.
Foto på ett vintage kök, med en undermonterad diskho, luckor med infälld panel, svarta skåp, granitbänkskiva, integrerade vitvaror, svart stänkskydd och stänkskydd i sten
Foto på ett vintage kök, med en undermonterad diskho, luckor med infälld panel, svarta skåp, granitbänkskiva, integrerade vitvaror, svart stänkskydd och stänkskydd i sten
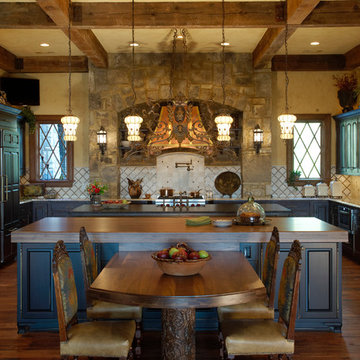
Inspiration för klassiska u-kök, med luckor med upphöjd panel, svarta skåp, träbänkskiva och beige stänkskydd
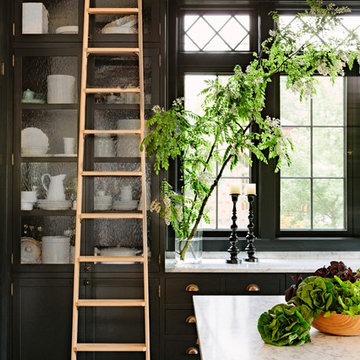
This turn-of-the-century original Sellwood Library was transformed into an amazing Portland home for it's New York transplants. Custom woodworking and cabinetry transformed this room into a warm living space. An amazing kitchen with a rolling ladder to access high cabinets as well as a stunning 10 by 4 foot carrara marble topped island! Leaded glass windows and dark stained wood floors add to the eclectic mix of original craftsmanship and modern influences.
Lincoln Barbour
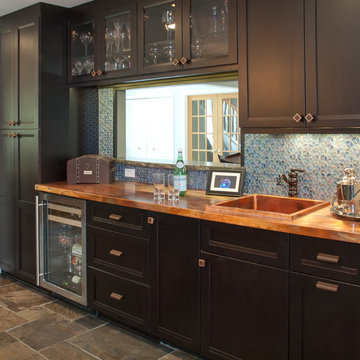
This large kitchen project includes this bar area for entertaining which offers a pass-through to the dining room. Although the cabinetry matches the rest of the space in wood specie and stain, the door style is slightly different and special hardware was used. The copper countertop and sink was left antiquated and flamed to age naturally for low maintenance. Majestic Imaging Ltd.
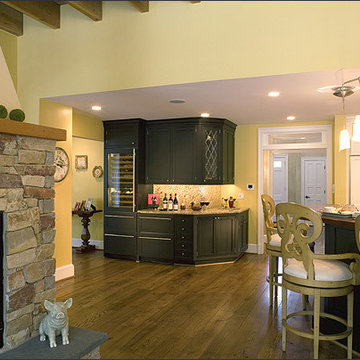
Included in the renovation was a new kitchen with separate beverage area for entertaining.
This 1961 Cape Cod was well-sited on a beautiful acre of land in a Washington, DC suburb. The new homeowners loved the land and neighborhood and knew the house could be improved. Inside, the owners wanted to achieve a feeling of warmth and comfort. The family does a lot of casual entertaining and they wanted to achieve lots of open spaces that flowed well, one into another. So, circulation on the main living level was important. They wanted to use lots of natural materials, like reclaimed wood floors, stone, and granite. In addition, they wanted the house to be filled with light, using lots of large windows where possible.
When all was said and done, the homeowners got a home they love on the land they cherish. The kitchen is separated from the family room by a two-sided, stone, fireplace. The after space now houses the beverage center, a powder room (behind the cabinetry wall) and a hallway transition space from the kitchen to the sunroom. This project was truly satisfying and the homeowners LOVE their new residence.

Inckx Photography
Inspiration för ett avskilt, stort vintage u-kök, med rostfria vitvaror, en rustik diskho, öppna hyllor, svarta skåp, bänkskiva i kvarts, flerfärgad stänkskydd, stänkskydd i mosaik, klinkergolv i terrakotta och en köksö
Inspiration för ett avskilt, stort vintage u-kök, med rostfria vitvaror, en rustik diskho, öppna hyllor, svarta skåp, bänkskiva i kvarts, flerfärgad stänkskydd, stänkskydd i mosaik, klinkergolv i terrakotta och en köksö
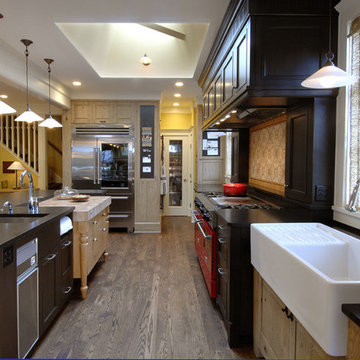
Architect: Theresa Freedman
Inspiration för ett vintage kök, med en enkel diskho, luckor med infälld panel, svarta skåp, flerfärgad stänkskydd och färgglada vitvaror
Inspiration för ett vintage kök, med en enkel diskho, luckor med infälld panel, svarta skåp, flerfärgad stänkskydd och färgglada vitvaror
8 155 foton på klassiskt kök, med svarta skåp
6