16 851 foton på klassiskt kök, med vita vitvaror
Sortera efter:
Budget
Sortera efter:Populärt i dag
81 - 100 av 16 851 foton
Artikel 1 av 3
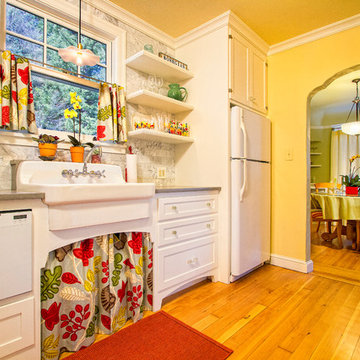
Wayde Carroll
Inspiration för ett avskilt, mellanstort vintage kök, med en rustik diskho, skåp i shakerstil, vita skåp, vita vitvaror, bänkskiva i kvartsit, vitt stänkskydd, stänkskydd i marmor, ljust trägolv och brunt golv
Inspiration för ett avskilt, mellanstort vintage kök, med en rustik diskho, skåp i shakerstil, vita skåp, vita vitvaror, bänkskiva i kvartsit, vitt stänkskydd, stänkskydd i marmor, ljust trägolv och brunt golv
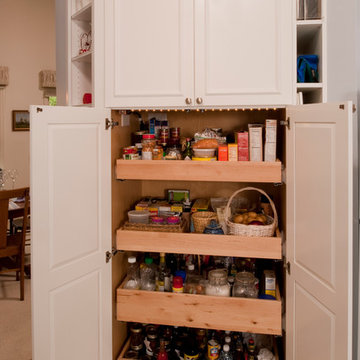
Holiday Kitchens Pantry storage with full extenion glides.
Installed Hafele LED lights for interior lighting switched by a motion sensor.
Photgraphy by Steve Whitsett

This freestanding brick house had no real useable living spaces for a young family, with no connection to a vast north facing rear yard.
The solution was simple – to separate the ‘old from the new’ – by reinstating the original 1930’s roof line, demolishing the ‘60’s lean-to rear addition, and adding a contemporary open plan pavilion on the same level as the deck and rear yard.
Recycled face bricks, Western Red Cedar and Colorbond roofing make up the restrained palette that blend with the existing house and the large trees found in the rear yard. The pavilion is surrounded by clerestory fixed glazing allowing filtered sunlight through the trees, as well as further enhancing the feeling of bringing the garden ‘into’ the internal living space.
Rainwater is harvested into an above ground tank for reuse for toilet flushing, the washing machine and watering the garden.
The cedar batten screen and hardwood pergola off the rear addition, create a secondary outdoor living space providing privacy from the adjoining neighbours. Large eave overhangs block the high summer sun, while allowing the lower winter sun to penetrate deep into the addition.
Photography by Sarah Braden
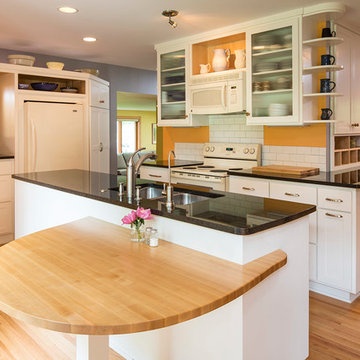
The Kitchen was opened up and reorganized to allow better traffic flow. The lowered maple butcher block table allows for dining in the kitchen, while keeping it separate from the work area. The built in desk serves as a coffee station when entertaining. Old appliances were kept for environmental reasons and to keep cost down.
Troy Thies Photography
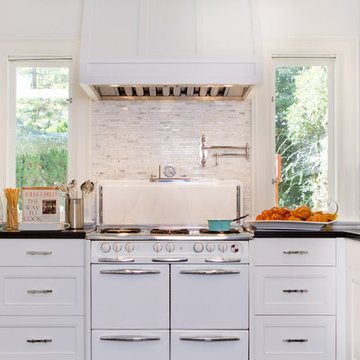
Complete renovation of kitchen in a historically significant colonial in Pasadena, CA. Kitchen features a vintage Wedgewood stove from the 50's, cork floor, white shaker style cabinets, and painted bead board ceiling.
Erika Bierman Photography
www.erikabiermanphotography.com

Kitchen Designer: Tim Schultz
Inredning av ett klassiskt kök, med vita vitvaror, öppna hyllor, vita skåp, vitt stänkskydd och stänkskydd i tunnelbanekakel
Inredning av ett klassiskt kök, med vita vitvaror, öppna hyllor, vita skåp, vitt stänkskydd och stänkskydd i tunnelbanekakel
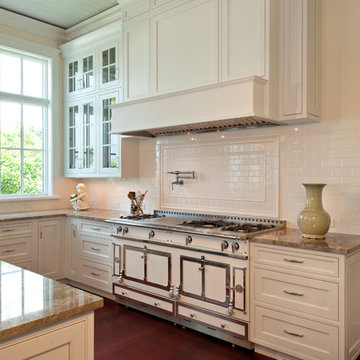
This elegant coastal kitchen has its roots in a cottage style and Allikristé transformed the space into an upscale clean and crisp transitional feel.
Foto på ett mellanstort vintage kök, med stänkskydd i tunnelbanekakel, vita vitvaror, skåp i shakerstil, vita skåp, granitbänkskiva, vitt stänkskydd, mörkt trägolv, en köksö, brunt golv och en dubbel diskho
Foto på ett mellanstort vintage kök, med stänkskydd i tunnelbanekakel, vita vitvaror, skåp i shakerstil, vita skåp, granitbänkskiva, vitt stänkskydd, mörkt trägolv, en köksö, brunt golv och en dubbel diskho
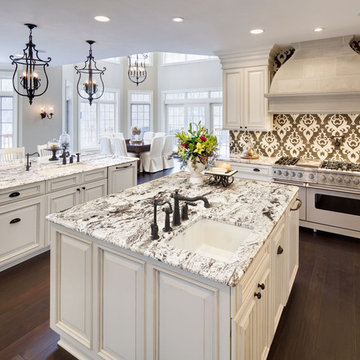
Exempel på ett klassiskt kök och matrum, med vita vitvaror, granitbänkskiva, luckor med upphöjd panel och vita skåp

Traditional Kitchen
Klassisk inredning av ett mellanstort beige beige kök, med granitbänkskiva, luckor med upphöjd panel, beige skåp, stänkskydd i travertin, en undermonterad diskho, beige stänkskydd, vita vitvaror, travertin golv, en köksö och beiget golv
Klassisk inredning av ett mellanstort beige beige kök, med granitbänkskiva, luckor med upphöjd panel, beige skåp, stänkskydd i travertin, en undermonterad diskho, beige stänkskydd, vita vitvaror, travertin golv, en köksö och beiget golv
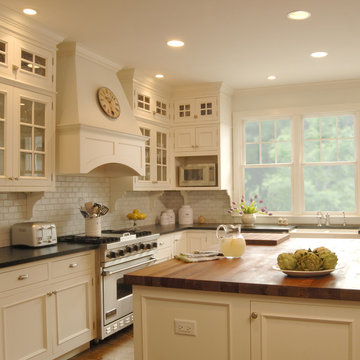
Free ebook, Creating the Ideal Kitchen. DOWNLOAD NOW
My husband and I had the opportunity to completely gut and remodel a very tired 1950’s Garrison colonial. We knew that the idea of a semi-open floor plan would be ideal for our family. Space saving solutions started with the design of a banquet in the kitchen. The banquet’s focal point is the two stained glass windows on either end that help to capture daylight from the adjoining spaces.
Material selections for the kitchen were driven by the desire for a bright, casual and uncomplicated look. The plan began with 3 large windows centered over a white farmhouse sink and overlooking the backyard. A large island acts as the kitchen’s work center and rounds out seating options in the room. White inset cabinetry is offset with a mix of materials including soapstone, cherry butcher block, stainless appliances, oak flooring and rustic white tiles that rise to the ceiling creating a dramatic backdrop for an arched range hood. Multiple mullioned glass doors keep the kitchen open, bright and airy.
A palette of grayish greens and blues throughout the house helps to meld the white kitchen and trim detail with existing furnishings. In-cabinet lighting as well as task and undercabinet lighting complements the recessed can lights and help to complete the light and airy look of the space.
Designed by: Susan Klimala, CKD, CBD
For more information on kitchen and bath design ideas go to: www.kitchenstudio-ge.com

White Kitchen in East Cobb Modern Home.
Brass hardware.
Interior design credit: Design & Curations
Photo by Elizabeth Lauren Granger Photography
Idéer för ett mellanstort klassiskt vit linjärt kök med öppen planlösning, med en rustik diskho, släta luckor, vita skåp, bänkskiva i kvarts, flerfärgad stänkskydd, stänkskydd i keramik, vita vitvaror, mellanmörkt trägolv, en köksö och beiget golv
Idéer för ett mellanstort klassiskt vit linjärt kök med öppen planlösning, med en rustik diskho, släta luckor, vita skåp, bänkskiva i kvarts, flerfärgad stänkskydd, stänkskydd i keramik, vita vitvaror, mellanmörkt trägolv, en köksö och beiget golv

Idéer för avskilda, mellanstora vintage vitt l-kök, med skåp i shakerstil, gröna skåp, marmorbänkskiva, stänkskydd i marmor, vita vitvaror, kalkstensgolv, beiget golv och beige stänkskydd

A built-in custom coffee bar cabinet with a pull-out shelf and pot filler. White oak island.
Idéer för ett mellanstort klassiskt vit kök, med en undermonterad diskho, luckor med infälld panel, gröna skåp, bänkskiva i kvarts, vitt stänkskydd, stänkskydd i keramik, vita vitvaror, ljust trägolv och en köksö
Idéer för ett mellanstort klassiskt vit kök, med en undermonterad diskho, luckor med infälld panel, gröna skåp, bänkskiva i kvarts, vitt stänkskydd, stänkskydd i keramik, vita vitvaror, ljust trägolv och en köksö

Projet livré fin novembre 2022, budget tout compris 100 000 € : un appartement de vieille dame chic avec seulement deux chambres et des prestations datées, à transformer en appartement familial de trois chambres, moderne et dans l'esprit Wabi-sabi : épuré, fonctionnel, minimaliste, avec des matières naturelles, de beaux meubles en bois anciens ou faits à la main et sur mesure dans des essences nobles, et des objets soigneusement sélectionnés eux aussi pour rappeler la nature et l'artisanat mais aussi le chic classique des ambiances méditerranéennes de l'Antiquité qu'affectionnent les nouveaux propriétaires.
La salle de bain a été réduite pour créer une cuisine ouverte sur la pièce de vie, on a donc supprimé la baignoire existante et déplacé les cloisons pour insérer une cuisine minimaliste mais très design et fonctionnelle ; de l'autre côté de la salle de bain une cloison a été repoussée pour gagner la place d'une très grande douche à l'italienne. Enfin, l'ancienne cuisine a été transformée en chambre avec dressing (à la place de l'ancien garde manger), tandis qu'une des chambres a pris des airs de suite parentale, grâce à une grande baignoire d'angle qui appelle à la relaxation.
Côté matières : du noyer pour les placards sur mesure de la cuisine qui se prolongent dans la salle à manger (avec une partie vestibule / manteaux et chaussures, une partie vaisselier, et une partie bibliothèque).
On a conservé et restauré le marbre rose existant dans la grande pièce de réception, ce qui a grandement contribué à guider les autres choix déco ; ailleurs, les moquettes et carrelages datés beiges ou bordeaux ont été enlevés et remplacés par du béton ciré blanc coco milk de chez Mercadier. Dans la salle de bain il est même monté aux murs dans la douche !
Pour réchauffer tout cela : de la laine bouclette, des tapis moelleux ou à l'esprit maison de vanaces, des fibres naturelles, du lin, de la gaze de coton, des tapisseries soixante huitardes chinées, des lampes vintage, et un esprit revendiqué "Mad men" mêlé à des vibrations douces de finca ou de maison grecque dans les Cyclades...
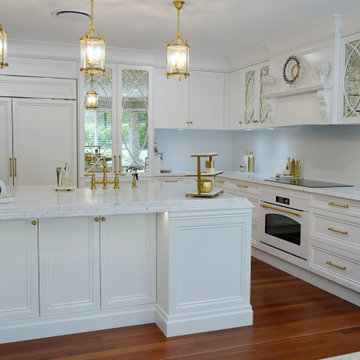
PROVINCIAL GLAM
- Custom designed and manufactured kitchen, using an 'in house' detailed door and panel profile
- Custom mantle with feature decorative corbels and a decorative shelf
- Proud mouldings / corbels used throughout to accentuate the provincial style
- Satin polyurethane finish
- Natural marble 'Carrara Goia' with a four layered bullnose edge on the island & double bullnose edge on the cooktop side
- Custom mirror display doors with 'brass antique mirror' inlays
- Fully integrated fridge/freezer and dishwasher
- Classic butlers sink with brass ornate mixer tap and spray arm
- Recessed LED strip and round lighting
- Brass handels
- Blum hardware
Sheree Bounassif, Kitchens by Emanuel
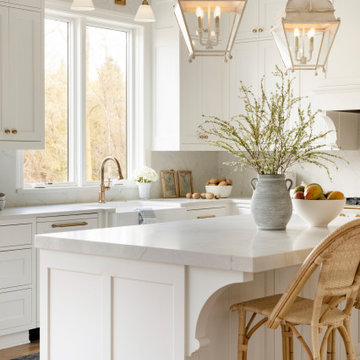
The cabinet paint color is Sherwin-Williams - SW 7008 Alabaster
Exempel på ett mycket stort klassiskt vit vitt kök, med en rustik diskho, luckor med infälld panel, vita skåp, bänkskiva i kvarts, vitt stänkskydd, vita vitvaror, ljust trägolv, en köksö och brunt golv
Exempel på ett mycket stort klassiskt vit vitt kök, med en rustik diskho, luckor med infälld panel, vita skåp, bänkskiva i kvarts, vitt stänkskydd, vita vitvaror, ljust trägolv, en köksö och brunt golv
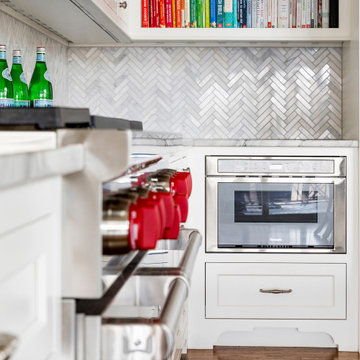
Interior Designer - Randolph Interior Design
Builder - House Dressing Company
Cabinetry Maker - Northland Woodworks
Foto på ett mellanstort vintage grå kök, med en rustik diskho, släta luckor, vita skåp, marmorbänkskiva, grått stänkskydd, stänkskydd i keramik, vita vitvaror, ljust trägolv, en köksö och brunt golv
Foto på ett mellanstort vintage grå kök, med en rustik diskho, släta luckor, vita skåp, marmorbänkskiva, grått stänkskydd, stänkskydd i keramik, vita vitvaror, ljust trägolv, en köksö och brunt golv
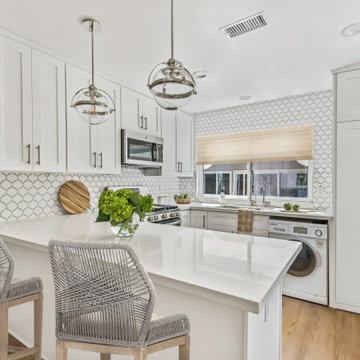
ADU Garage Conversion Transitional Kitchen. Full service design and remodel.
Inredning av ett klassiskt vit vitt u-kök, med en undermonterad diskho, skåp i shakerstil, vita skåp, vitt stänkskydd, vita vitvaror, mellanmörkt trägolv, en halv köksö och brunt golv
Inredning av ett klassiskt vit vitt u-kök, med en undermonterad diskho, skåp i shakerstil, vita skåp, vitt stänkskydd, vita vitvaror, mellanmörkt trägolv, en halv köksö och brunt golv

This 1970's home had a complete makeover! The goal of the project was to 1) open up the main floor living and gathering spaces and 2) create a more beautiful and functional kitchen. We took out the dividing wall between the front living room and the kitchen and dining room to create one large gathering space, perfect for a young family and for entertaining friends!
Onto the exciting part - the kitchen! The existing kitchen was U-Shaped with not much room to have more than 1 person working at a time. We kept the appliances in the same locations, but really expanded the amount of workspace and cabinet storage by taking out the peninsula and adding a large island. The cabinetry, from Holiday Kitchens, is a blue-gray color on the lowers and classic white on the uppers. The countertops are walnut butcherblock on the perimeter and a marble looking quartz on the island. The backsplash, one of our favorites, is a diamond shaped mosaic in a rhombus pattern, which adds just the right amount of texture without overpowering all the gorgeous details of the cabinets and countertops. The hardware is a champagne bronze - one thing we love to do is mix and match our metals! The faucet is from Kohler and is in Matte Black, the sink is from Blanco and is white. The flooring is a luxury vinyl plank with a warm wood tone - which helps bring all the elements of the kitchen together we think!
Overall - this is one of our favorite kitchens to date - so many beautiful details on their own, but put together create this gorgeous kitchen!
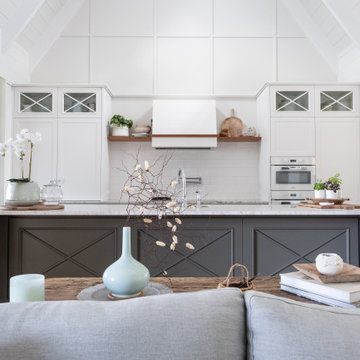
Inspiration för klassiska vitt kök, med skåp i shakerstil, vita skåp, vitt stänkskydd, vita vitvaror, mellanmörkt trägolv, en köksö och brunt golv
16 851 foton på klassiskt kök, med vita vitvaror
5