16 831 foton på klassiskt kök, med vita vitvaror
Sortera efter:
Budget
Sortera efter:Populärt i dag
121 - 140 av 16 831 foton
Artikel 1 av 3
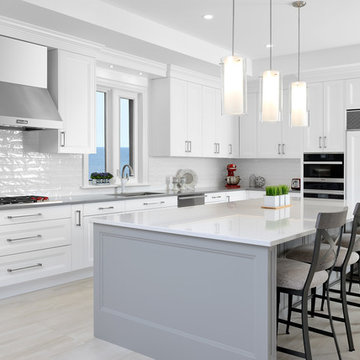
Larry Arnal Photography
Idéer för att renovera ett stort vintage l-kök, med en undermonterad diskho, luckor med infälld panel, vita skåp, bänkskiva i kvarts, vitt stänkskydd, stänkskydd i tunnelbanekakel, vita vitvaror, ljust trägolv, en köksö och beiget golv
Idéer för att renovera ett stort vintage l-kök, med en undermonterad diskho, luckor med infälld panel, vita skåp, bänkskiva i kvarts, vitt stänkskydd, stänkskydd i tunnelbanekakel, vita vitvaror, ljust trägolv, en köksö och beiget golv
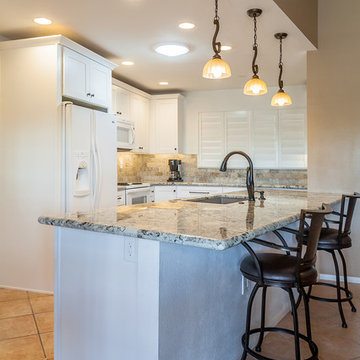
Idéer för små vintage kök, med en undermonterad diskho, skåp i shakerstil, vita skåp, granitbänkskiva, beige stänkskydd, stänkskydd i travertin, vita vitvaror, klinkergolv i keramik, en köksö och beiget golv
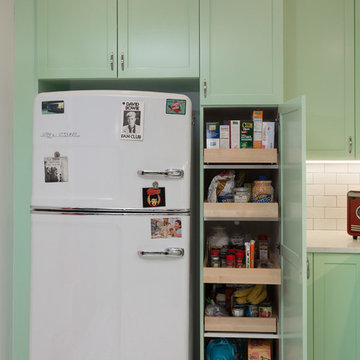
A retro 1950’s kitchen featuring green custom colored cabinets with glass door mounts, under cabinet lighting, pull-out drawers, and Lazy Susans. To contrast with the green we added in red window treatments, a toaster oven, and other small red polka dot accessories. A few final touches we made include a retro fridge, retro oven, retro dishwasher, an apron sink, light quartz countertops, a white subway tile backsplash, and retro tile flooring.
Home located in Humboldt Park Chicago. Designed by Chi Renovation & Design who also serve the Chicagoland area and it's surrounding suburbs, with an emphasis on the North Side and North Shore. You'll find their work from the Loop through Lincoln Park, Skokie, Evanston, Wilmette, and all of the way up to Lake Forest.
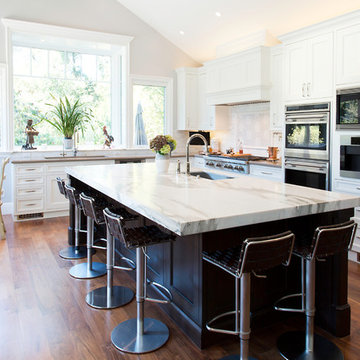
Inspiration för ett vintage kök, med en undermonterad diskho, luckor med infälld panel, vita skåp, vitt stänkskydd, vita vitvaror, mellanmörkt trägolv, en köksö och brunt golv

This pots and pans pull out changed my life! It is so nice to have all the lids organized. Each pot and pan has a space and can be easily utilized. Not only was this a great idea by rev-a-shelf but it was not very costly either. Highly recommended!
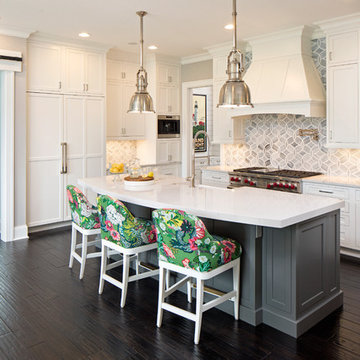
High-end appliances and a huge walk-in pantry make this kitchen a dream for everyday cooking and entertaining
Landmark Photography
Klassisk inredning av ett mycket stort kök med öppen planlösning, med en rustik diskho, luckor med infälld panel, vita skåp, bänkskiva i kvarts, grått stänkskydd, stänkskydd i glaskakel, vita vitvaror, mörkt trägolv och en köksö
Klassisk inredning av ett mycket stort kök med öppen planlösning, med en rustik diskho, luckor med infälld panel, vita skåp, bänkskiva i kvarts, grått stänkskydd, stänkskydd i glaskakel, vita vitvaror, mörkt trägolv och en köksö

A retro 1950’s kitchen featuring green custom colored cabinets with glass door mounts, under cabinet lighting, pull-out drawers, and Lazy Susans. To contrast with the green we added in red window treatments, a toaster oven, and other small red polka dot accessories. A few final touches we made include a retro fridge, retro oven, retro dishwasher, an apron sink, light quartz countertops, a white subway tile backsplash, and retro tile flooring.
Home located in Humboldt Park Chicago. Designed by Chi Renovation & Design who also serve the Chicagoland area and it's surrounding suburbs, with an emphasis on the North Side and North Shore. You'll find their work from the Loop through Lincoln Park, Skokie, Evanston, Wilmette, and all of the way up to Lake Forest.
For more about Chi Renovation & Design, click here: https://www.chirenovation.com/
To learn more about this project, click here: https://www.chirenovation.com/portfolio/1950s-retro-humboldt-park-kitchen/
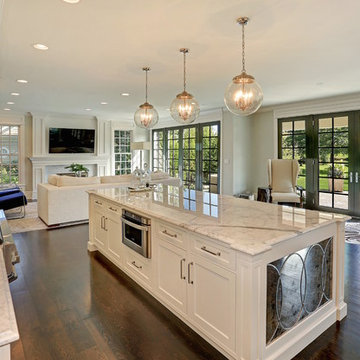
Traditional kitchen with white granite countertops and white cabinetry. Also has paneled appliances, bowl pendant lighting, antique mirror panels, and crown molding

Bret Gum for Cottages and Bungalows
Bild på ett stort vintage kök, med luckor med infälld panel, blå skåp, bänkskiva i kvarts, grönt stänkskydd, stänkskydd i glaskakel, vita vitvaror, klinkergolv i keramik och en köksö
Bild på ett stort vintage kök, med luckor med infälld panel, blå skåp, bänkskiva i kvarts, grönt stänkskydd, stänkskydd i glaskakel, vita vitvaror, klinkergolv i keramik och en köksö

The formal dining room with paneling and tray ceiling is serviced by a custom fitted double-sided butler’s pantry with hammered polished nickel sink and beverage center.
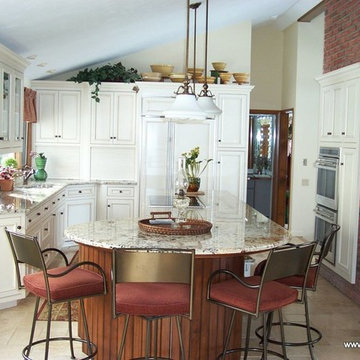
Narrow with a sloped roof presents a bit a challenge for this kitchen. The island seating moves people out of the way, giving the cook plenty of room. Clever storage space and tall pantry cabinets makes everything available in a small space.
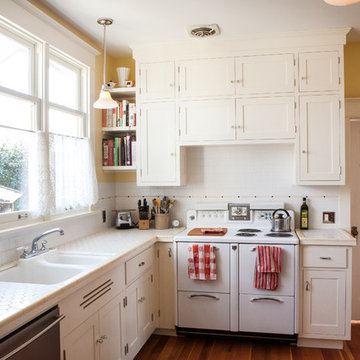
photography by Tim Schultz
Idéer för ett klassiskt kök, med kaklad bänkskiva, vitt stänkskydd, stänkskydd i tunnelbanekakel och vita vitvaror
Idéer för ett klassiskt kök, med kaklad bänkskiva, vitt stänkskydd, stänkskydd i tunnelbanekakel och vita vitvaror
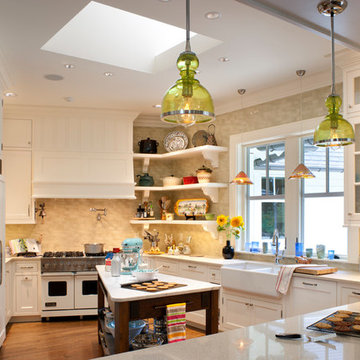
Photography: David Dietrich
Builder: Tyner Construction
Interior Design: Kathryn Long, ASID
Idéer för att renovera ett vintage kök, med luckor med infälld panel, en rustik diskho, vita skåp, vita vitvaror och beige stänkskydd
Idéer för att renovera ett vintage kök, med luckor med infälld panel, en rustik diskho, vita skåp, vita vitvaror och beige stänkskydd

The kitchen's surface-mounted light fixtures came from School House Electric with shades from Rejuvenation. The light fixture in the butler's pantry (see later in this post) also came from School House, and its vintage shade was found on the Internet from a dealer in Minnesota. The floor is a classic checkerboard pattern (usually found in black and white). - Mitchell Snyder Photography
Have questions about this project? Check out this FAQ post: http://hammerandhand.com/field-notes/retro-kitchen-remodel-qa/
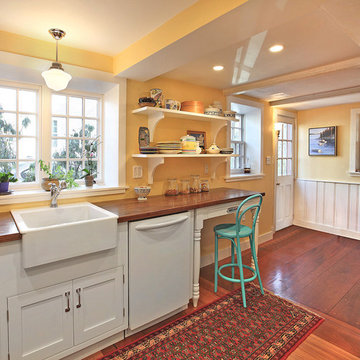
A new double casement window replaced the old smaller window to allow more light into the space. The window is a true simulated divided light window to keep the look and feel of the original style of the house. It was custom made to replicate the existing six over six double hung windows. The window casing is angled to add an architectural detail and allow for more light. In front of it is the farmhouse sink with school house pendent light.
Eric Luciano Photographer
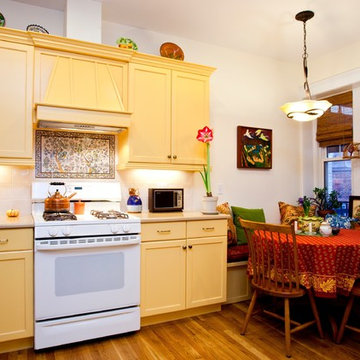
Inredning av ett klassiskt kök och matrum, med vita vitvaror, gula skåp och luckor med infälld panel
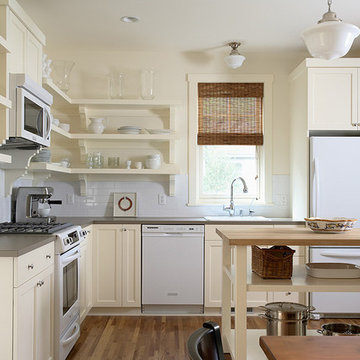
Cozy and adorable Guest Cottage.
Architectural Designer: Peter MacDonald of Peter Stafford MacDonald and Company
Interior Designer: Jeremy Wunderlich (of Hanson Nobles Wunderlich)
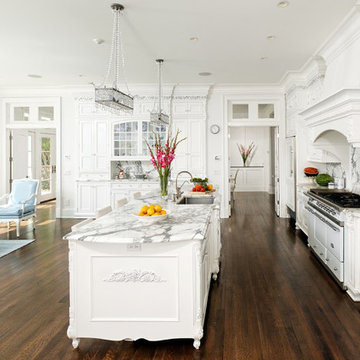
This is the most elegant and formal kitchen Bradford Design has created to date. Yet only a few steps through a paneled-finished interior refrigerator cabinet one will find a less formal, complimentary second kitchen with features such as “chicken wire” cabinet door fronts on furniture-like cabinetry. The kitchen has a custom Bradford Design range hood, an island designed to look like it is supported by furniture legs, and an especially large and dramatic wall built-in. All of the cabinetry - on each wall in both kitchens - were designed totally symmetrical and without a seam between cabinets on the same plane. Integrating the cabinetry crown molding with the architect’s integrate room crown was another design challenge that defines this room. A Bradford Design master vanity continues the “all white” theme throughout this new French home on the water.
Photographer: Greg Hadley
Featured articles: "Better Homes and Gardens" Special Interest Publication "Beautiful Kitchens", Summer 2009 and "Washington Spaces" magazine, Spring 2009.
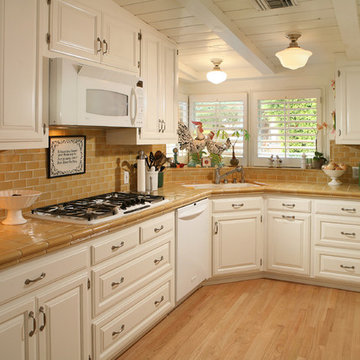
Klassisk inredning av ett avskilt kök, med kaklad bänkskiva, vita vitvaror, luckor med upphöjd panel, vita skåp, brunt stänkskydd och stänkskydd i tunnelbanekakel

White Kitchen in East Cobb Modern Home.
Brass hardware.
Interior design credit: Design & Curations
Photo by Elizabeth Lauren Granger Photography
Foto på ett mellanstort vintage vit linjärt kök med öppen planlösning, med en rustik diskho, släta luckor, vita skåp, bänkskiva i kvarts, flerfärgad stänkskydd, stänkskydd i keramik, vita vitvaror, marmorgolv, en köksö och vitt golv
Foto på ett mellanstort vintage vit linjärt kök med öppen planlösning, med en rustik diskho, släta luckor, vita skåp, bänkskiva i kvarts, flerfärgad stänkskydd, stänkskydd i keramik, vita vitvaror, marmorgolv, en köksö och vitt golv
16 831 foton på klassiskt kök, med vita vitvaror
7