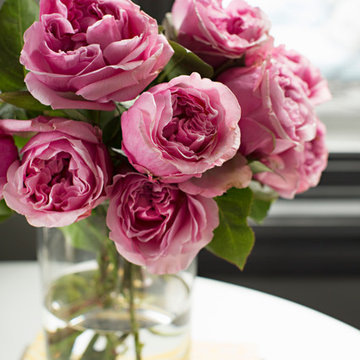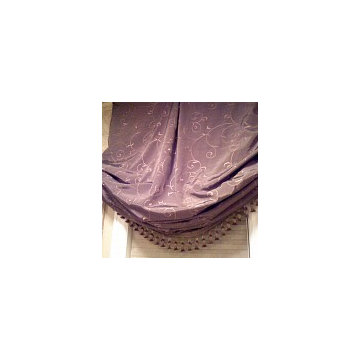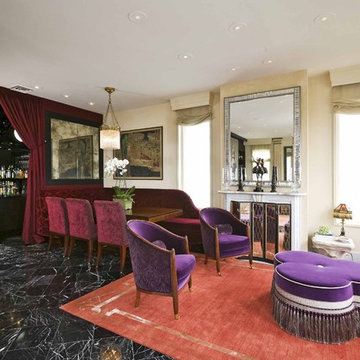468 foton på klassiskt rosa vardagsrum
Sortera efter:
Budget
Sortera efter:Populärt i dag
81 - 100 av 468 foton
Artikel 1 av 3
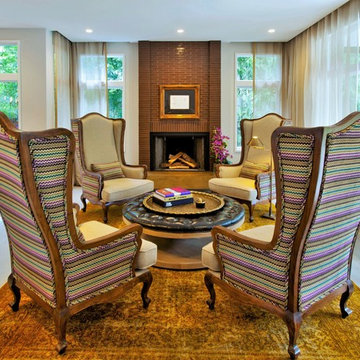
Inspiration för mellanstora klassiska vardagsrum, med beige väggar, en standard öppen spis och en spiselkrans i tegelsten
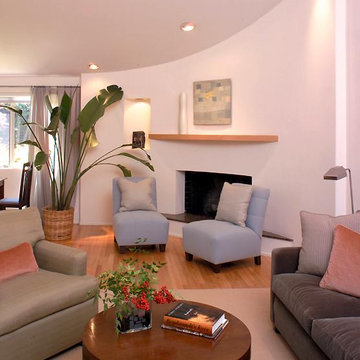
San Felicia Way Residence Los Altos, California Located in the desirable Bay Area suburb of Los Altos, this ranch-style tract house had some charming exterior style, but lacked a usable interior plan. The lot is located at the end of a cul-de-sac, which results in a very generous rear yard. Our goal was to add a bedroom and bathroom to the house, enhance the ease of entertainment in the public space, and develop the rear yard space as a series of exterior "rooms". We removed all interior walls in the public areas of the house, as well as the attic space. The result is a spacious warm modern living space ringing an updated kitchen at the center. The new curving entry court wraps around an existing Japanese maple tree. The new Family room wall is curved to suggest enclosure of the main public exterior "room". Remodelled living room

Camp Wobegon is a nostalgic waterfront retreat for a multi-generational family. The home's name pays homage to a radio show the homeowner listened to when he was a child in Minnesota. Throughout the home, there are nods to the sentimental past paired with modern features of today.
The five-story home sits on Round Lake in Charlevoix with a beautiful view of the yacht basin and historic downtown area. Each story of the home is devoted to a theme, such as family, grandkids, and wellness. The different stories boast standout features from an in-home fitness center complete with his and her locker rooms to a movie theater and a grandkids' getaway with murphy beds. The kids' library highlights an upper dome with a hand-painted welcome to the home's visitors.
Throughout Camp Wobegon, the custom finishes are apparent. The entire home features radius drywall, eliminating any harsh corners. Masons carefully crafted two fireplaces for an authentic touch. In the great room, there are hand constructed dark walnut beams that intrigue and awe anyone who enters the space. Birchwood artisans and select Allenboss carpenters built and assembled the grand beams in the home.
Perhaps the most unique room in the home is the exceptional dark walnut study. It exudes craftsmanship through the intricate woodwork. The floor, cabinetry, and ceiling were crafted with care by Birchwood carpenters. When you enter the study, you can smell the rich walnut. The room is a nod to the homeowner's father, who was a carpenter himself.
The custom details don't stop on the interior. As you walk through 26-foot NanoLock doors, you're greeted by an endless pool and a showstopping view of Round Lake. Moving to the front of the home, it's easy to admire the two copper domes that sit atop the roof. Yellow cedar siding and painted cedar railing complement the eye-catching domes.
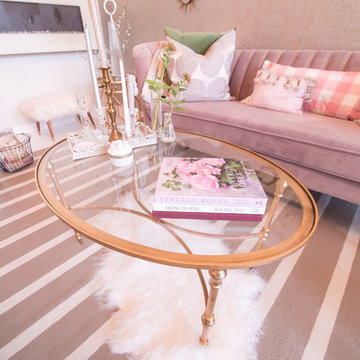
This lush lounge all decked out in a mauve velvet sofa with custom pillows and cork and gold lame wallpaper is a welcoming backdrop for this elegant spa setting in Chattanooga, TN. The entire design was a complete surprise to the owner that just said, go ahead and make it happen!
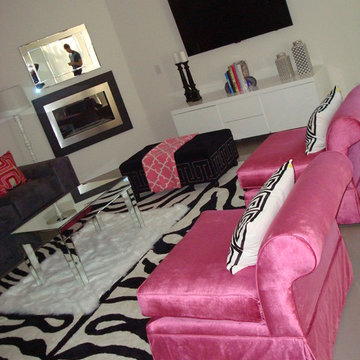
The perfect desert getaway. A living room loaded with high contrast and graphic elements. The client's goal to create a "hot pink swanky hotel lounge"
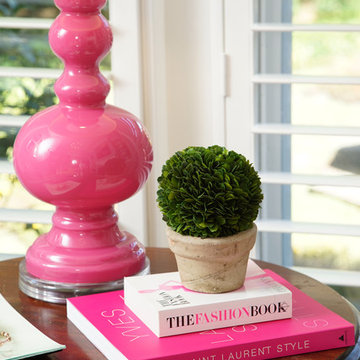
Klassisk inredning av ett vardagsrum, med grå väggar, mellanmörkt trägolv, en standard öppen spis och en spiselkrans i trä
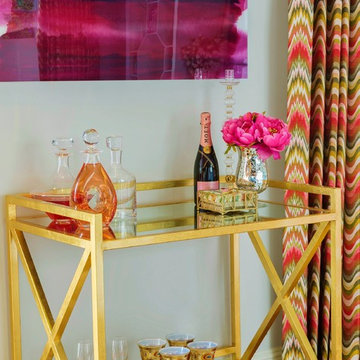
Gilded bar cart creates a special moment in a corner of the living room.
Taylor Architectural Photography
Inspiration för ett mellanstort vintage allrum med öppen planlösning, med en hemmabar, blå väggar, mellanmörkt trägolv och en väggmonterad TV
Inspiration för ett mellanstort vintage allrum med öppen planlösning, med en hemmabar, blå väggar, mellanmörkt trägolv och en väggmonterad TV
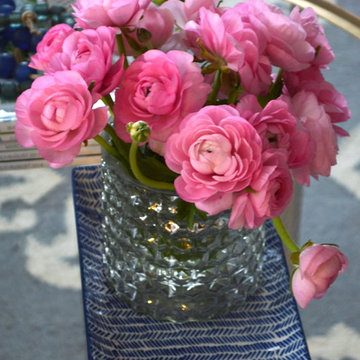
The client requested a soothing color palette of grays, blues and greens, but with a pop of pink. This accent color was brought in with the painting above the fireplace, throw pillows and fresh flowers. A gray & white medallion Dhurrie rug anchors the seating area. Benjamin Moore's Gray Owl at 50% on the walls provides a neutral backdrop for this blue and white palette.
Summerland Homes & Gardens
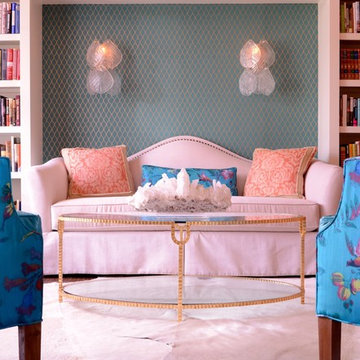
Kim Armstrong Interiors/ Michael Hunter Photography
Klassisk inredning av ett vardagsrum
Klassisk inredning av ett vardagsrum
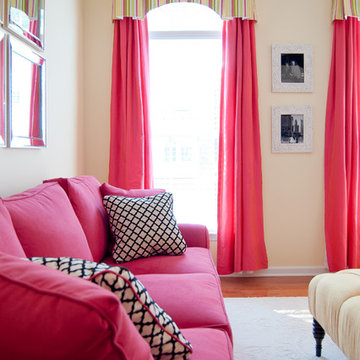
Photography by Timeless Photojournalism (www.timelessphotojournalism.com) Interior design by Warte' Designs (www.wartedesigns.com)
Exempel på ett klassiskt vardagsrum
Exempel på ett klassiskt vardagsrum
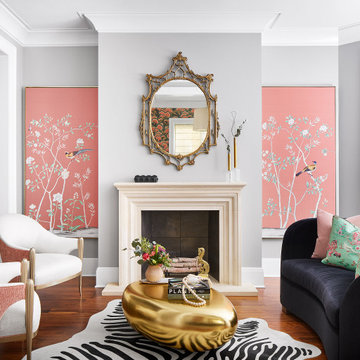
Foto på ett mellanstort vintage allrum med öppen planlösning, med grå väggar, mellanmörkt trägolv, en standard öppen spis, en spiselkrans i sten, brunt golv och ett finrum
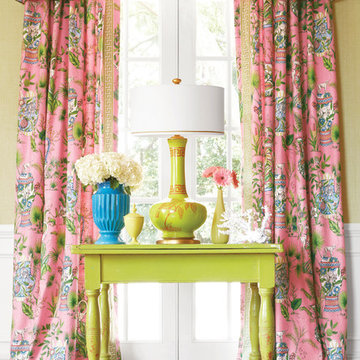
Top Treatments - Compliment your window treatments with our expertly designed and custom crafted Top Treatments. Our artisans will transform your choice of designer fabric into the finest fabric valances, upholstered cornices, swags & more! Top treatments are a gorgeous stand-alone window dressing or the perfect finishing touch above draperies and shades.
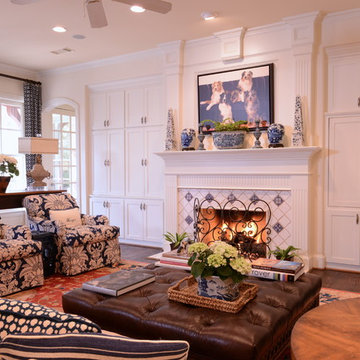
Michael Hunter Interior Photography
Inspiration för mellanstora klassiska vardagsrum, med vita väggar, mörkt trägolv, en standard öppen spis, en spiselkrans i trä, en dold TV och brunt golv
Inspiration för mellanstora klassiska vardagsrum, med vita väggar, mörkt trägolv, en standard öppen spis, en spiselkrans i trä, en dold TV och brunt golv
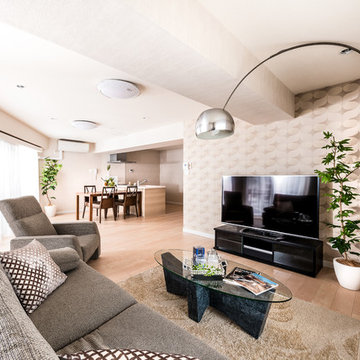
Bild på ett vintage allrum med öppen planlösning, med beige väggar, ljust trägolv och en fristående TV
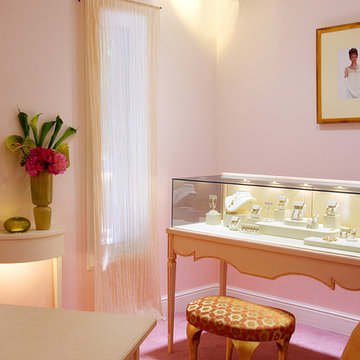
Erica Courtney Jewelry Store Design by Kim Colwell. Photographed by Jay Goldman
Inspiration för mellanstora klassiska allrum med öppen planlösning, med rosa väggar och heltäckningsmatta
Inspiration för mellanstora klassiska allrum med öppen planlösning, med rosa väggar och heltäckningsmatta
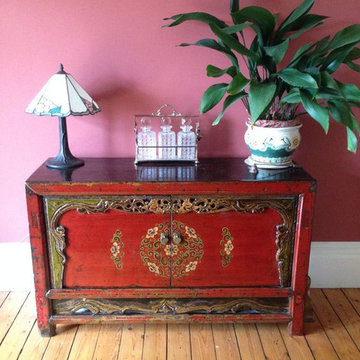
Stunning Antique Gansu Double Cabinet, a fabulous statement piece and ideal for dining room or living room storage.
Inspiration för mellanstora klassiska vardagsrum
Inspiration för mellanstora klassiska vardagsrum
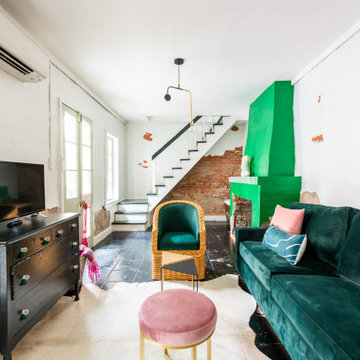
New Orleans cottage with brick fireplace and brick accent wall
Fireplace brick painted green and white
Green velvet sofa with green accent chairs
Pink and gold accent table and green and beige accent table sits on a large, white cowhide rug
Black overhang floor lamp
The large french doors lets in plenty of natural lighting
Black dresser/tv stand sits against white and brick wall
Brass lighting fixtures throughout
Black and white stairs leads to upstairs loft
468 foton på klassiskt rosa vardagsrum
5
