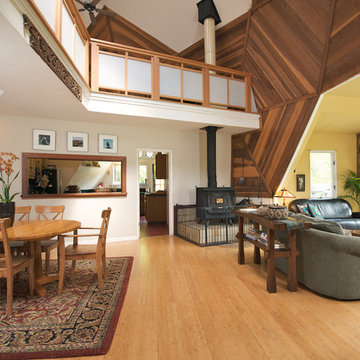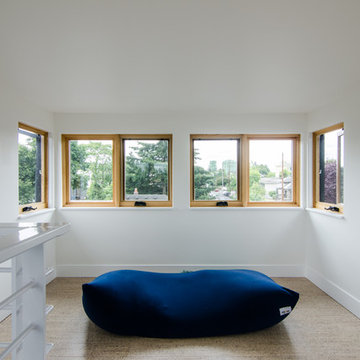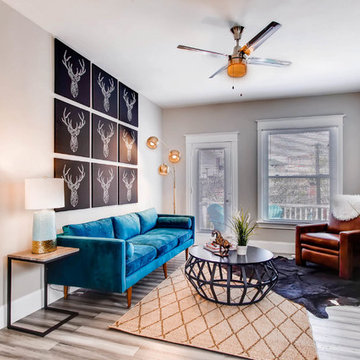562 foton på klassiskt sällskapsrum, med bambugolv
Sortera efter:
Budget
Sortera efter:Populärt i dag
21 - 40 av 562 foton
Artikel 1 av 3
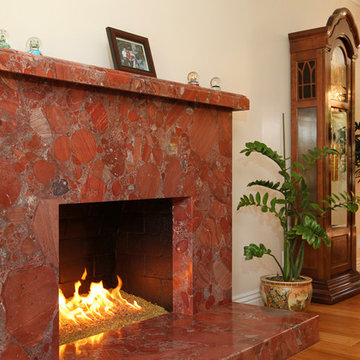
We were honored to be asked by this recently retired aerospace employee and soon to be retired physician’s assistant to design and remodel their kitchen and dining area. Since they love to cook – they felt that it was time for them to get their dream kitchen. They knew that they wanted a traditional style complete with glazed cabinets and oil rubbed bronze hardware. Also important to them were full height cabinets. In order to get them we had to remove the soffits from the ceiling. Also full height is the glass backsplash. To create a kitchen designed for a chef you need a commercial free standing range but you also need a lot of pantry space. There is a dual pull out pantry with wire baskets to ensure that the homeowners can store all of their ingredients. The new floor is a caramel bamboo.
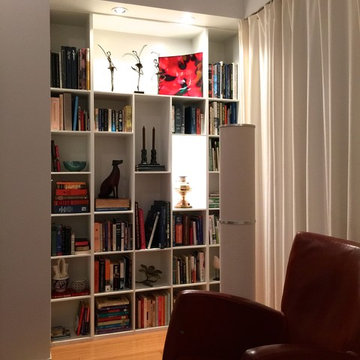
ARCSPACE STUDIO
Idéer för ett mellanstort klassiskt loftrum, med en standard öppen spis, vita väggar, bambugolv och en spiselkrans i trä
Idéer för ett mellanstort klassiskt loftrum, med en standard öppen spis, vita väggar, bambugolv och en spiselkrans i trä

A comfy desk and chair in the corner provide a place to organize a busy family's schedule. Mixing wood finishes is tricky, but when its well considered, the effect can be quite pleasing. :-)
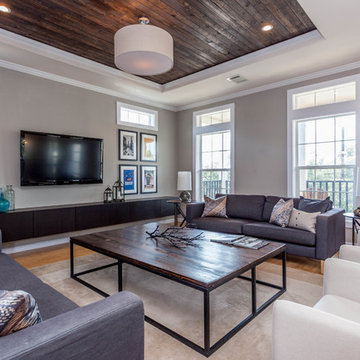
Photography: Sarah Natsumi Moore
Foto på ett stort vintage allrum med öppen planlösning, med grå väggar, bambugolv och en väggmonterad TV
Foto på ett stort vintage allrum med öppen planlösning, med grå väggar, bambugolv och en väggmonterad TV
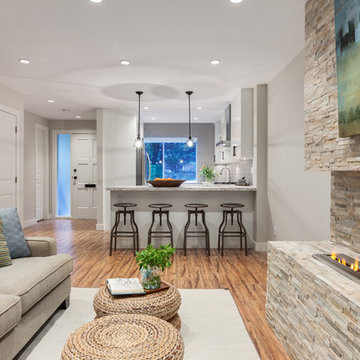
Colin Perry
Foto på ett stort vintage allrum med öppen planlösning, med ett finrum, grå väggar, bambugolv, en bred öppen spis och en spiselkrans i sten
Foto på ett stort vintage allrum med öppen planlösning, med ett finrum, grå väggar, bambugolv, en bred öppen spis och en spiselkrans i sten

Klassisk inredning av ett stort allrum med öppen planlösning, med vita väggar, bambugolv, en standard öppen spis, en spiselkrans i gips och en väggmonterad TV
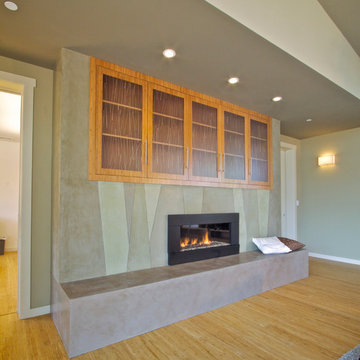
The Living Room fireplace has a stone-like Venetian plaster raised hearth. The pattern of the wall evokes the green shades of the tall native grasses around the house.
Erick Mikiten, AIA
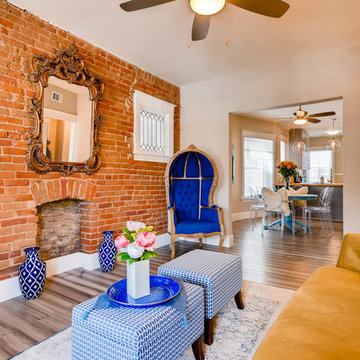
Inspiration för ett mellanstort vintage allrum med öppen planlösning, med grå väggar, bambugolv och grått golv
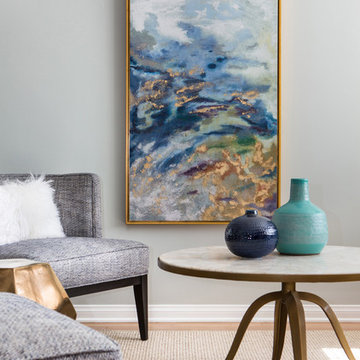
Living Room.
Erika Bierman Photography
Exempel på ett mellanstort klassiskt allrum med öppen planlösning, med grå väggar, bambugolv och en väggmonterad TV
Exempel på ett mellanstort klassiskt allrum med öppen planlösning, med grå väggar, bambugolv och en väggmonterad TV
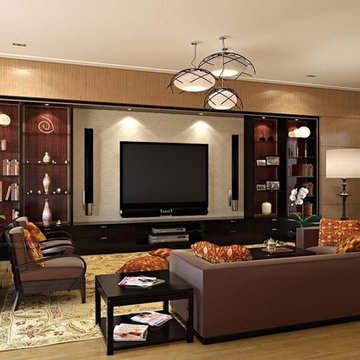
Exempel på ett stort klassiskt allrum med öppen planlösning, med bruna väggar, bambugolv, en väggmonterad TV och beiget golv
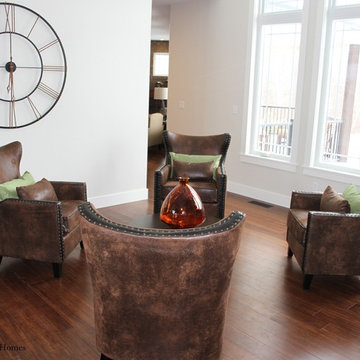
This beautiful new home boasts Stranded Bamboo flooring from CaliBamboo. This floor is known for its strength and beauty. It is 4 times harder than an average oak floor. This gives is superior scratch and dent resistance and makes it ideal for busy households and pets.
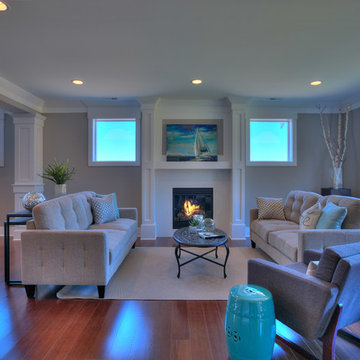
Our design team wanted to achieve a Pacific Northwest transitional contemporary home with a bit of nautical feel to the exterior. We mixed organic elements throughout the house to tie the look all together, along with white cabinets in the kitchen. We hope you enjoy the interior trim details we added on columns and in our tub surrounds. We took extra care on our stair system with a wrought iron accent along the top.
Photography: Layne Freedle
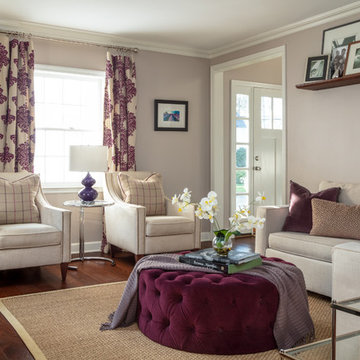
Living Room
Klassisk inredning av ett mellanstort vardagsrum, med ett finrum, vita väggar, bambugolv och brunt golv
Klassisk inredning av ett mellanstort vardagsrum, med ett finrum, vita väggar, bambugolv och brunt golv
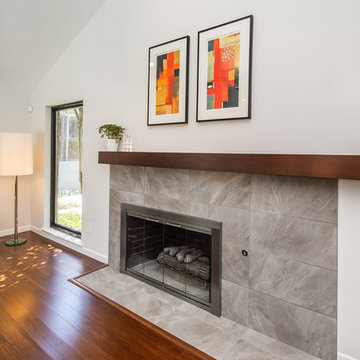
Our clients wanted to open up the wall between their kitchen and living areas to improve flow and continuity and they wanted to add a large island. They felt that although there were windows in both the kitchen and living area, it was still somewhat dark, so they wanted to brighten it up. There was a built-in wet bar in the corner of the family room that really wasn’t used much and they felt it was just wasted space. Their overall taste was clean, simple lines, white cabinets but still with a touch of style. They definitely wanted to lose all the gray cabinets and busy hardware.
We demoed all kitchen cabinets, countertops and light fixtures in the kitchen and wet bar area. All flooring in the kitchen and throughout main common areas was also removed. Waypoint Shaker Door style cabinets were installed with Leyton satin nickel hardware. The cabinets along the wall were painted linen and java on the island for a cool contrast. Beautiful Vicostone Misterio countertops were installed. Shadow glass subway tile was installed as the backsplash with a Susan Joblon Silver White and Grey Metallic Glass accent tile behind the cooktop. A large single basin undermount stainless steel sink was installed in the island with a Genta Spot kitchen faucet. The single light over the kitchen table was Seagull Lighting “Nance” and the two hanging over the island are Kuzco Lighting Vanier LED Pendants.
We removed the wet bar in the family room and added two large windows, creating a wall of windows to the backyard. This definitely helped bring more light in and open up the view to the pool. In addition to tearing out the wet bar and removing the wall between the kitchen, the fireplace was upgraded with an asymmetrical mantel finished in a modern Irving Park Gray 12x24” tile. To finish it all off and tie all the common areas together and really make it flow, the clients chose a 5” wide Java bamboo flooring. Our clients love their new spaces and the improved flow, efficiency and functionality of the kitchen and adjacent living spaces.
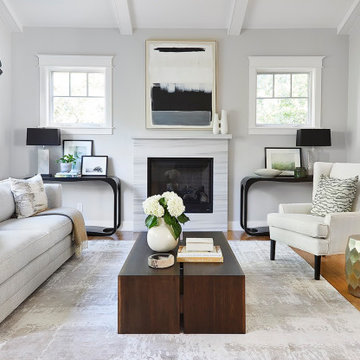
Idéer för ett stort klassiskt allrum med öppen planlösning, med ett finrum, grå väggar, bambugolv, en standard öppen spis, en spiselkrans i sten och brunt golv
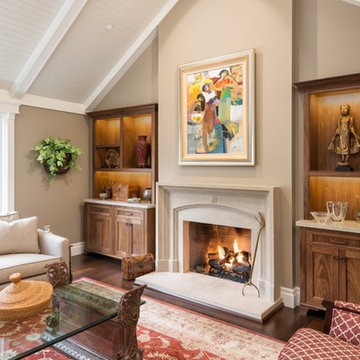
Charming Old World meets new, open space planning concepts. This Ranch Style home turned English Cottage maintains very traditional detailing and materials on the exterior, but is hiding a more transitional floor plan inside. The 49 foot long Great Room brings together the Kitchen, Family Room, Dining Room, and Living Room into a singular experience on the interior. By turning the Kitchen around the corner, the remaining elements of the Great Room maintain a feeling of formality for the guest and homeowner's experience of the home. A long line of windows affords each space fantastic views of the rear yard.
Nyhus Design Group - Architect
Ross Pushinaitis - Photography
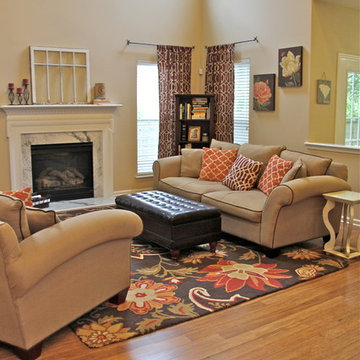
Angie Guy Design
Idéer för att renovera ett stort vintage allrum med öppen planlösning, med beige väggar, bambugolv, en standard öppen spis och en spiselkrans i sten
Idéer för att renovera ett stort vintage allrum med öppen planlösning, med beige väggar, bambugolv, en standard öppen spis och en spiselkrans i sten
562 foton på klassiskt sällskapsrum, med bambugolv
2




