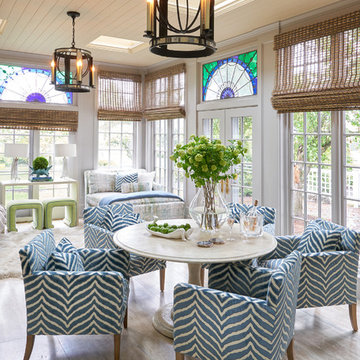20 759 foton på klassiskt sällskapsrum, med beiget golv
Sortera efter:
Budget
Sortera efter:Populärt i dag
101 - 120 av 20 759 foton
Artikel 1 av 3
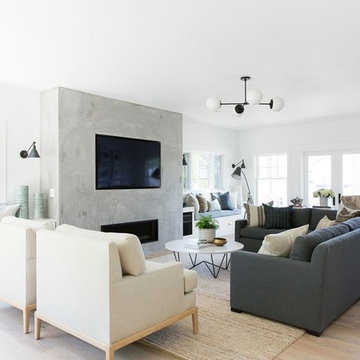
Bild på ett stort vintage allrum med öppen planlösning, med vita väggar, ljust trägolv, en bred öppen spis, en väggmonterad TV och beiget golv

Lavish Transitional living room with soaring white geometric (octagonal) coffered ceiling and panel molding. The room is accented by black architectural glazing and door trim. The second floor landing/balcony, with glass railing, provides a great view of the two story book-matched marble ribbon fireplace.
Architect: Hierarchy Architecture + Design, PLLC
Interior Designer: JSE Interior Designs
Builder: True North
Photographer: Adam Kane Macchia
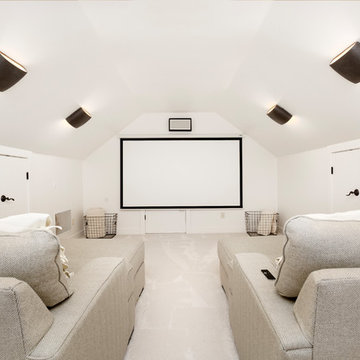
Meaghan Larsen Photographer. Lisa Shearer Designer
Inspiration för ett mellanstort vintage avskild hemmabio, med vita väggar, heltäckningsmatta, projektorduk och beiget golv
Inspiration för ett mellanstort vintage avskild hemmabio, med vita väggar, heltäckningsmatta, projektorduk och beiget golv
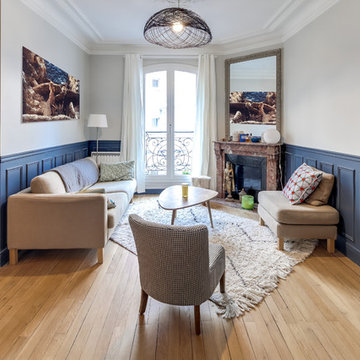
Le projet
Un appartement de style haussmannien de 60m2 avec un couloir étroit et des petites pièces à transformer avec une belle pièce à vivre.
Notre solution
Nous supprimons les murs du couloir qui desservaient séjour puis cuisine et salle de bain. A la place, nous créons un bel espace ouvert avec cuisine contemporaine. L’ancienne cuisine est aménagée en dressing et une salle de bains est créée, attenante à la chambre parentale.
Le style
Le charme de l’ancien est conservé avec le parquet, les boiseries, cheminée et moulures. Des carreaux ciments délimitent l’espace repas et les boiseries sont mises en avant avec un bleu profond que l’on retrouve sur les murs. La décoration est chaleureuse et de type scandinave.

Inredning av ett klassiskt stort separat vardagsrum, med beige väggar, ljust trägolv, en standard öppen spis, en spiselkrans i gips och beiget golv
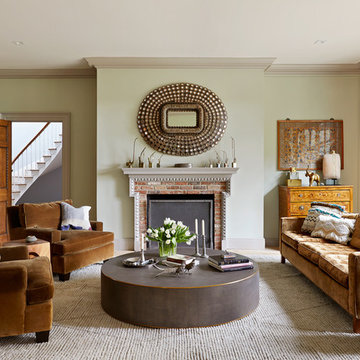
Inspiration för ett vintage vardagsrum, med gröna väggar, ljust trägolv, en standard öppen spis, en spiselkrans i tegelsten och beiget golv
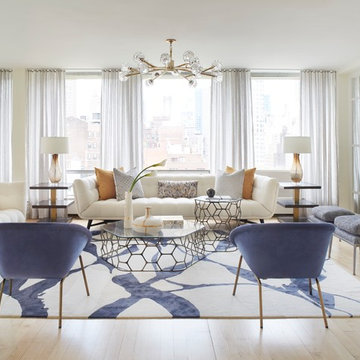
Foto på ett vintage separat vardagsrum, med ett finrum, vita väggar, ljust trägolv och beiget golv
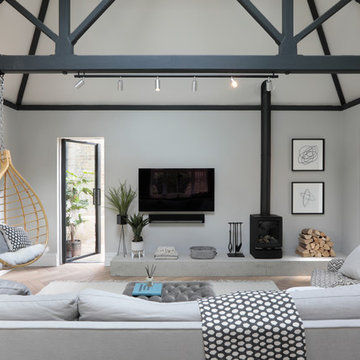
Idéer för att renovera ett vintage vardagsrum, med grå väggar, ljust trägolv, en öppen vedspis, en spiselkrans i metall, en väggmonterad TV och beiget golv

Rebecca Westover
Foto på ett stort vintage separat vardagsrum, med ett finrum, vita väggar, ljust trägolv, en standard öppen spis, en spiselkrans i sten och beiget golv
Foto på ett stort vintage separat vardagsrum, med ett finrum, vita väggar, ljust trägolv, en standard öppen spis, en spiselkrans i sten och beiget golv

While the bathroom portion of this project has received press and accolades, the other aspects of this renovation are just as spectacular. Unique and colorful elements reside throughout this home, along with stark paint contrasts and patterns galore.

Photography | Simon Maxwell | https://simoncmaxwell.photoshelter.com
Artwork | Kristjana Williams | www.kristjanaswilliams.com
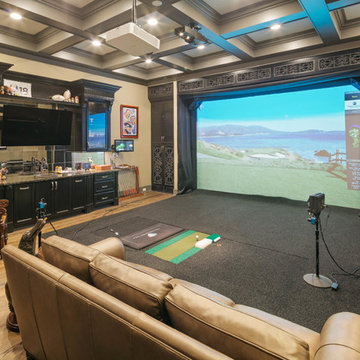
Klassisk inredning av ett mycket stort öppen hemmabio, med beige väggar, ljust trägolv, projektorduk och beiget golv
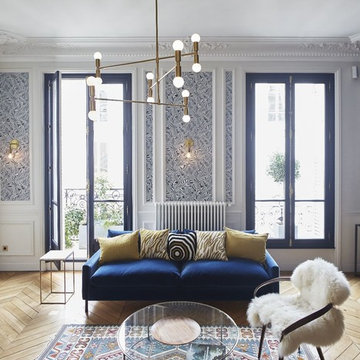
Photos : Robin Petillault
Inspiration för klassiska vardagsrum, med ett finrum, blå väggar, ljust trägolv och beiget golv
Inspiration för klassiska vardagsrum, med ett finrum, blå väggar, ljust trägolv och beiget golv

Inspiration för mellanstora klassiska separata vardagsrum, med blå väggar, heltäckningsmatta, en standard öppen spis, en spiselkrans i trä, en väggmonterad TV och beiget golv
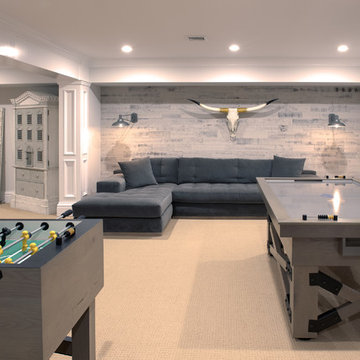
Klassisk inredning av ett allrum, med ett spelrum, vita väggar, heltäckningsmatta och beiget golv

The theater scope included both a projection system and a multi-TV video wall. The projection system is an Epson 1080p projector on a Stewart Cima motorized screen. To achieve the homeowner’s requirement to switch between one large video program and five smaller displays for sports viewing. The smaller displays are comprised of a 75” Samsung 4K smart TV flanked by two 50” Samsung 4K displays on each side for a total of 5 possible independent video programs. These smart TVs and the projection system video are managed through a Control4 touchscreen and video routing is achieved through an Atlona 4K HDMI switching system.
Unlike the client’s 7.1 theater at his primary residence, the hunting lodge theater was to be a Dolby Atmos 7.1.2 system. The speaker system was to be a Bowers & Wilkins CT7 system for the main speakers and use CI600 series for surround and Atmos speakers. CT7 15” subwoofers with matched amplifier were selected to bring a level of bass response to the room that the client had not experienced in his primary residence. The CT speaker system and subwoofers were concealed with a false front wall and concealed behind acoustically transparent cloth.
Some degree of wall treatment was required but the budget would not allow for a typical snap-track track installation or acoustical analysis. A one-inch absorption panel system was designed for the room and custom trim and room design allowed for stock size panels to be used with minimum custom cuts, allowing for a room to get some treatment in a budget that would normally afford none.
Both the equipment rack and the projector are concealed in a storage room at the back of the theater. The projector is installed into a custom enclosure with a CAV designed and built port-glass window into the theater.

Klassisk inredning av ett stort allrum med öppen planlösning, med bruna väggar, en standard öppen spis, en spiselkrans i sten, en väggmonterad TV, klinkergolv i porslin och beiget golv
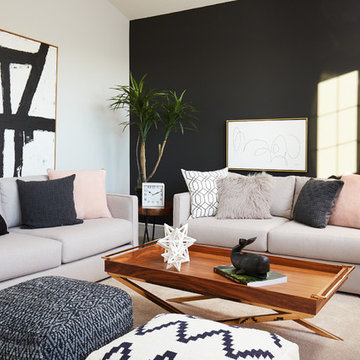
Ryan Patrick Kelly Photographs
Designer is AMR Interior Design & Drafting Ltd
Inspiration för klassiska separata vardagsrum, med ett finrum, svarta väggar, heltäckningsmatta och beiget golv
Inspiration för klassiska separata vardagsrum, med ett finrum, svarta väggar, heltäckningsmatta och beiget golv
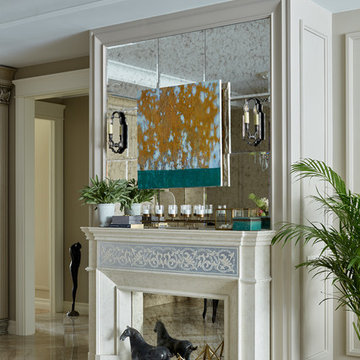
дизайнер Виктория Смирнова,
фотограф Сергей Ананьев,
стилист Дарья Соболева,
флорист Елизавета Амбрасовская
Inspiration för ett vintage allrum med öppen planlösning, med en standard öppen spis, en spiselkrans i sten och beiget golv
Inspiration för ett vintage allrum med öppen planlösning, med en standard öppen spis, en spiselkrans i sten och beiget golv
20 759 foton på klassiskt sällskapsrum, med beiget golv
6




