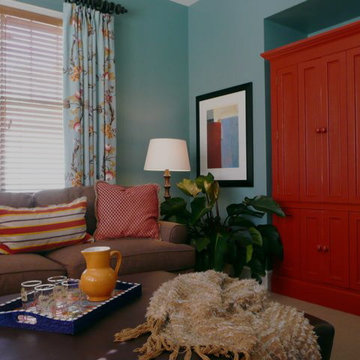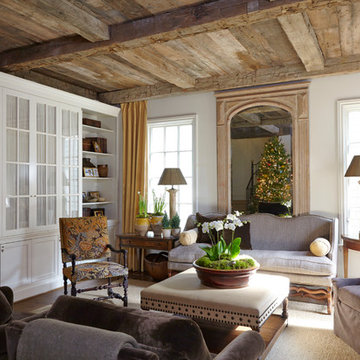4 134 foton på klassiskt sällskapsrum, med en dold TV
Sortera efter:
Budget
Sortera efter:Populärt i dag
161 - 180 av 4 134 foton
Artikel 1 av 3
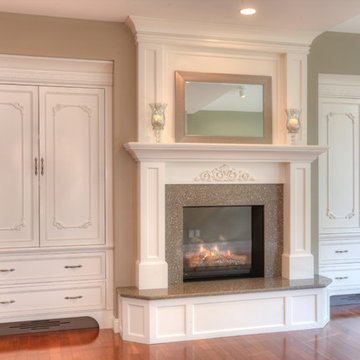
Hidden within the custom cabinetry is a 42" flat screen, which can be pulled forward on a pivoting track; the pocket doors recess back into the cabinet to allow for easier viewing.
3/4" pre-finished cherry floors replaced orignal carpeting
Custom built-in cabinets were created to look like armoires, which adds a subtle sense of elegance. This replaced the existing drywall cubbies .
Cambria was used on hearth and surround, which was also used on the island in the kitchen (not seen).
The hearth was raised from floor-level so it could be viewed and enjoyed from the kitchen and surrounding areas.
A space above the fireplace was framed out for a picture or holiday wreath.

Traditional modern living room, with a wall of windows looking out on a lake. A wood panel wall with an ornate fireplace, fresh greenery, and modern furnishings. An expansive, deep, cozy sectional makes for ultimate relaxation. Uber long wood bench for additional seating.
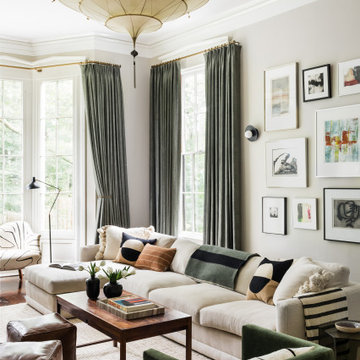
Exempel på ett klassiskt avskilt allrum, med grå väggar, mörkt trägolv, en dold TV och brunt golv
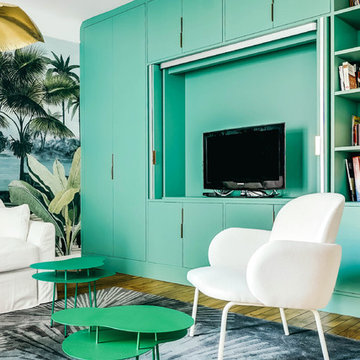
Le projet :
Un appartement classique à remettre au goût du jour et dont les espaces sont à restructurer afin de bénéficier d’un maximum de rangements fonctionnels ainsi que d’une vraie salle de bains avec baignoire et douche.
Notre solution :
Les espaces de cet appartement sont totalement repensés afin de créer une belle entrée avec de nombreux rangements. La cuisine autrefois fermée est ouverte sur le salon et va permettre une circulation fluide de l’entrée vers le salon. Une cloison aux formes arrondies est créée : elle a d’un côté une bibliothèque tout en courbes faisant suite au meuble d’entrée alors que côté cuisine, on découvre une jolie banquette sur mesure avec des coussins jaunes graphiques permettant de déjeuner à deux.
On peut accéder ou cacher la vue sur la cuisine depuis le couloir de l’entrée, grâce à une porte à galandage dissimulée dans la nouvelle cloison.
Le séjour, dont les cloisons séparatives ont été supprimé a été entièrement repris du sol au plafond. Un très beau papier peint avec un paysage asiatique donne de la profondeur à la pièce tandis qu’un grand ensemble menuisé vert a été posé le long du mur de droite.
Ce meuble comprend une première partie avec un dressing pour les amis de passage puis un espace fermé avec des portes montées sur rails qui dissimulent ou dévoilent la TV sans être gêné par des portes battantes. Enfin, le reste du meuble est composé d’une partie basse fermée avec des rangements et en partie haute d’étagères pour la bibliothèque.
On accède à l’espace nuit par une nouvelle porte coulissante donnant sur un couloir avec de part et d’autre des dressings sur mesure couleur gris clair.
La salle de bains qui était minuscule auparavant, a été totalement repensée afin de pouvoir y intégrer une grande baignoire, une grande douche et un meuble vasque.
Une verrière placée au dessus de la baignoire permet de bénéficier de la lumière naturelle en second jour, depuis la chambre attenante.
La chambre de bonne dimension joue la simplicité avec un grand lit et un espace bureau très agréable.
Le style :
Bien que placé au coeur de la Capitale, le propriétaire souhaitait le transformer en un lieu apaisant loin de l’agitation citadine. Jouant sur la palette des camaïeux de verts et des matériaux naturels pour les carrelages, cet appartement est devenu un véritable espace de bien être pour ses habitants.
La cuisine laquée blanche est dynamisée par des carreaux ciments au sol hexagonaux graphiques et verts ainsi qu’une crédence aux zelliges d’un jaune très peps. On retrouve le vert sur le grand ensemble menuisé du séjour choisi depuis les teintes du papier peint panoramique représentant un paysage asiatique et tropical.
Le vert est toujours en vedette dans la salle de bains recouverte de zelliges en deux nuances de teintes. Le meuble vasque ainsi que le sol et la tablier de baignoire sont en teck afin de garder un esprit naturel et chaleureux.
Le laiton est présent par petites touches sur l’ensemble de l’appartement : poignées de meubles, table bistrot, luminaires… Un canapé cosy blanc avec des petites tables vertes mobiles et un tapis graphique reprenant un motif floral composent l’espace salon tandis qu’une table à allonges laquée blanche avec des chaises design transparentes meublent l’espace repas pour recevoir famille et amis, en toute simplicité.
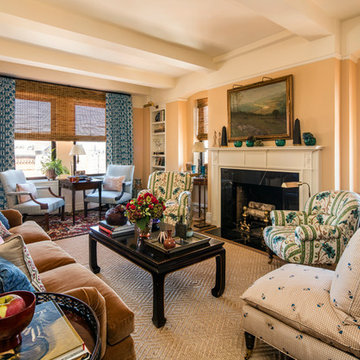
Nick Johnson, Photographer
Inredning av ett klassiskt litet vardagsrum, med ett finrum, orange väggar, mörkt trägolv, en standard öppen spis, en spiselkrans i trä, en dold TV och beiget golv
Inredning av ett klassiskt litet vardagsrum, med ett finrum, orange väggar, mörkt trägolv, en standard öppen spis, en spiselkrans i trä, en dold TV och beiget golv
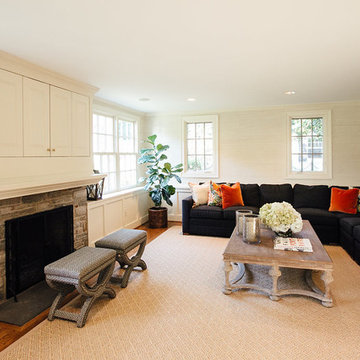
Idéer för att renovera ett mellanstort vintage allrum med öppen planlösning, med beige väggar, en standard öppen spis, en spiselkrans i sten, en dold TV, mellanmörkt trägolv och brunt golv

MA Peterson
www.mapeterson.com
The rustic wood beams and distressed wood finishes combined with ornate antique lighting and art for this rustic yet sophisticated look. The original carved marble fireplace surround is centered between antique sconces, with newly-curved walls to accentuate the classical period detail.
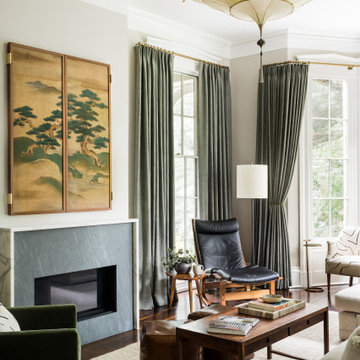
Bild på ett stort vintage avskilt allrum, med vita väggar, mörkt trägolv, en standard öppen spis, en spiselkrans i sten, en dold TV och brunt golv
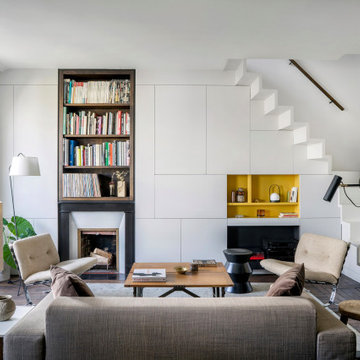
Inspiration för klassiska allrum med öppen planlösning, med vita väggar, mellanmörkt trägolv, en standard öppen spis, en dold TV och brunt golv
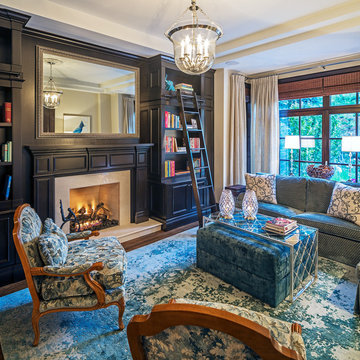
Traditional family home, photography by Peter A. Sellar © 2018 www.photoklik.com
Idéer för att renovera ett mellanstort vintage avskilt allrum, med ett bibliotek, en standard öppen spis, en spiselkrans i sten, en dold TV, brunt golv, svarta väggar och mellanmörkt trägolv
Idéer för att renovera ett mellanstort vintage avskilt allrum, med ett bibliotek, en standard öppen spis, en spiselkrans i sten, en dold TV, brunt golv, svarta väggar och mellanmörkt trägolv
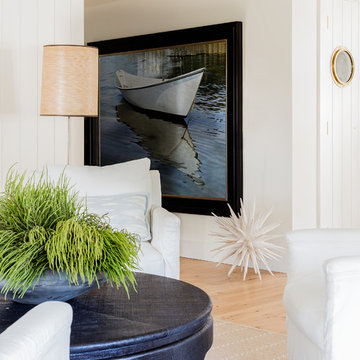
Living Room with hall and new custom porthole doors. Interior architecture and design by Lisa Tharp.
Photography by Michael J. Lee
Exempel på ett klassiskt allrum med öppen planlösning, med vita väggar, ljust trägolv, en standard öppen spis, en spiselkrans i sten och en dold TV
Exempel på ett klassiskt allrum med öppen planlösning, med vita väggar, ljust trägolv, en standard öppen spis, en spiselkrans i sten och en dold TV
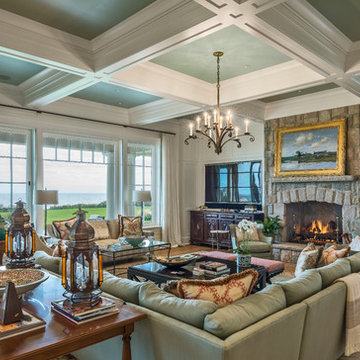
Photographer : Richard Mandelkorn
Bild på ett mycket stort vintage allrum med öppen planlösning, med vita väggar, mellanmörkt trägolv, en standard öppen spis, en spiselkrans i sten och en dold TV
Bild på ett mycket stort vintage allrum med öppen planlösning, med vita väggar, mellanmörkt trägolv, en standard öppen spis, en spiselkrans i sten och en dold TV

This New England farmhouse style+5,000 square foot new custom home is located at The Pinehills in Plymouth MA.
The design of Talcott Pines recalls the simple architecture of the American farmhouse. The massing of the home was designed to appear as though it was built over time. The center section – the “Big House” - is flanked on one side by a three-car garage (“The Barn”) and on the other side by the master suite (”The Tower”).
The building masses are clad with a series of complementary sidings. The body of the main house is clad in horizontal cedar clapboards. The garage – following in the barn theme - is clad in vertical cedar board-and-batten siding. The master suite “tower” is composed of whitewashed clapboards with mitered corners, for a more contemporary look. Lastly, the lower level of the home is sheathed in a unique pattern of alternating white cedar shingles, reinforcing the horizontal nature of the building.
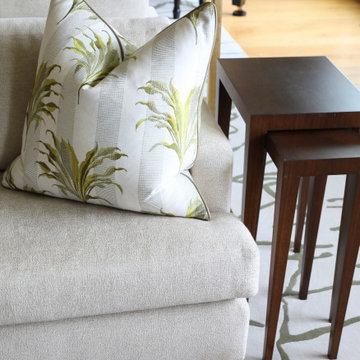
Room with a view
Idéer för ett stort klassiskt allrum med öppen planlösning, med beige väggar, mellanmörkt trägolv, en dold TV och flerfärgat golv
Idéer för ett stort klassiskt allrum med öppen planlösning, med beige väggar, mellanmörkt trägolv, en dold TV och flerfärgat golv

Martha O'Hara Interiors, Interior Design & Photo Styling | Troy Thies, Photography | Swan Architecture, Architect | Great Neighborhood Homes, Builder
Please Note: All “related,” “similar,” and “sponsored” products tagged or listed by Houzz are not actual products pictured. They have not been approved by Martha O’Hara Interiors nor any of the professionals credited. For info about our work: design@oharainteriors.com
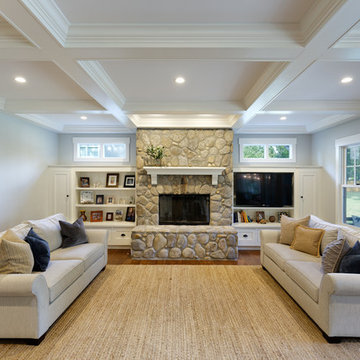
This living room off the kitchen features a coffered ceiling, river rock fireplace, custom built-ins, and accent windows.
William Manning Photography
Inspiration för stora klassiska allrum med öppen planlösning, med grå väggar, en standard öppen spis, en spiselkrans i sten, mörkt trägolv, en dold TV och brunt golv
Inspiration för stora klassiska allrum med öppen planlösning, med grå väggar, en standard öppen spis, en spiselkrans i sten, mörkt trägolv, en dold TV och brunt golv
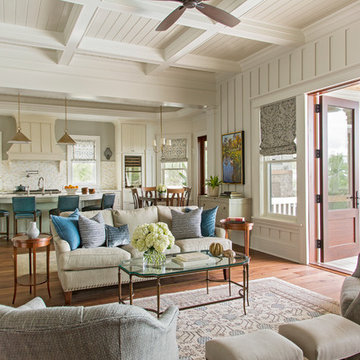
Julia Lynn Photography
Idéer för att renovera ett stort vintage allrum med öppen planlösning, med beige väggar, mellanmörkt trägolv, en standard öppen spis och en dold TV
Idéer för att renovera ett stort vintage allrum med öppen planlösning, med beige väggar, mellanmörkt trägolv, en standard öppen spis och en dold TV
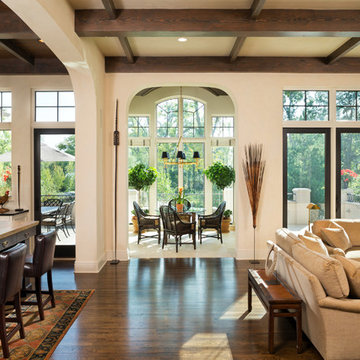
Home Design Firm: Tom Rauscher, Rauscher & Associates, Landscape Design: Yardscapes, Photography by James Kruger, LandMark Photography
Klassisk inredning av ett stort allrum med öppen planlösning, med beige väggar, mörkt trägolv, en standard öppen spis, en spiselkrans i sten och en dold TV
Klassisk inredning av ett stort allrum med öppen planlösning, med beige väggar, mörkt trägolv, en standard öppen spis, en spiselkrans i sten och en dold TV
4 134 foton på klassiskt sällskapsrum, med en dold TV
9




