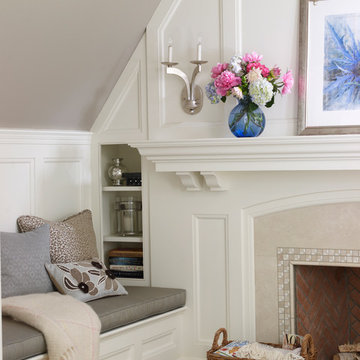20 060 foton på klassiskt sällskapsrum, med en spiselkrans i trä
Sortera efter:
Budget
Sortera efter:Populärt i dag
141 - 160 av 20 060 foton
Artikel 1 av 3
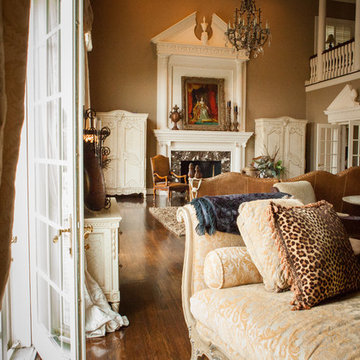
Eckard Photographic
Klassisk inredning av ett mycket stort vardagsrum, med ett finrum, beige väggar, mörkt trägolv, en standard öppen spis och en spiselkrans i trä
Klassisk inredning av ett mycket stort vardagsrum, med ett finrum, beige väggar, mörkt trägolv, en standard öppen spis och en spiselkrans i trä

Prior to remodeling, this spacious great room was reminiscent of the 1907’s in both its furnishings and window treatments. While the view from the room is spectacular with windows that showcase a beautiful pond and a large expanse of land with a horse barn, the interior was dated.
Our client loved his space, but knew it needed an update. Before the remodel began, there was a wall that separated the kitchen from the great room. The client desired a more open and fluid floor plan. Arlene Ladegaard, principle designer of Design Connection, Inc., was contacted to help achieve his dreams of creating an open and updated space.
Arlene designed a space that is transitional in style. She used an updated color palette of gray tons to compliment the adjoining kitchen. By opening the space up and unifying design styles throughout, the blending of the two rooms becomes seamless.
Comfort was the primary consideration in selecting the sectional as the client wanted to be able to sit at length for leisure and TV viewing. The side tables are a dark wood that blends beautifully with the newly installed dark wood floors, the windows are dressed in simple treatments of gray linen with navy accents, for the perfect final touch.
With regard to artwork and accessories, Arlene spent many hours at outside markets finding just the perfect accessories to compliment all the furnishings. With comfort and function in mind, each welcoming seat is flanked by a surface for setting a drink – again, making it ideal for entertaining.
Design Connection, Inc. of Overland Park provided the following for this project: space plans, furniture, window treatments, paint colors, wood floor selection, tile selection and design, lighting, artwork and accessories, and as the project manager, Arlene Ladegaard oversaw installation of all the furnishings and materials.
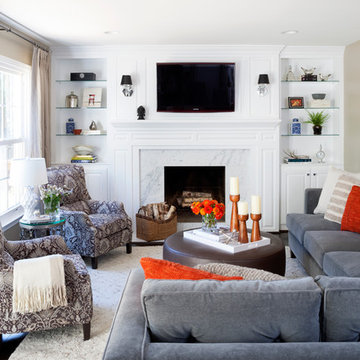
Stacy Zarin Goldberg
Foto på ett mellanstort vintage allrum med öppen planlösning, med beige väggar, en standard öppen spis, en spiselkrans i trä, en väggmonterad TV, brunt golv och mörkt trägolv
Foto på ett mellanstort vintage allrum med öppen planlösning, med beige väggar, en standard öppen spis, en spiselkrans i trä, en väggmonterad TV, brunt golv och mörkt trägolv

This house is nestled in the suburbs of Detroit. It is a 1950s two story brick colonial that was in major need of some updates. We kept all of the existing architectural features of this home including cove ceilings, wood floors moldings. I didn't want to take away the style of the home, I just wanted to update it. When I started, the floors were stained almost red, every room had a different color on the walls, and the kitchen and bathrooms hadn't been touched in decades. It was all out of date and out of style.
The formal living room is adjacent to the front door and foyer area. The picture window lets in a ton of natural light. The coves, frames and moldings are all painted a bright white with light gray paint on the walls. I kept and repainted the wood mantel, laid new gray ceramic tile in the hearth from Ann Sacks. Photo by Martin Vecchio.
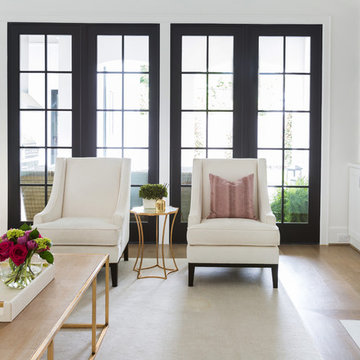
Inspiration för ett stort vintage allrum med öppen planlösning, med vita väggar, en standard öppen spis, en spiselkrans i trä, en väggmonterad TV och ljust trägolv

Shingle-style guest cottage addition with garage below and interior connector from the main dining room of an early 1900 existing house.
Sited so that garage entrance and drive works within the existing landscape elevation and orientation, the guest cottage connects directly to the first floor of the main house. This results in an interesting structural dynamic where the walls of the second floor addition are square to the main house, and the lower garage walls corkscrew at a forty-five degree angle to the walls above.
Inspired by their fond memories of travels to the island of Malta, the client requested warm neutral finishes and chose honed cream marble flooring with tight fitting grout lines and an intricate pattern of a Walker Zanger marble tile for the fireplace surround. "Dove White" walls with "Antique White" trim were selected in traditional simplicity to replicate the standard of the existing house and create a seamless transition to the addition. Locally handcrafted copper sconces gently illuminate the space and maintain the period-style of the home.
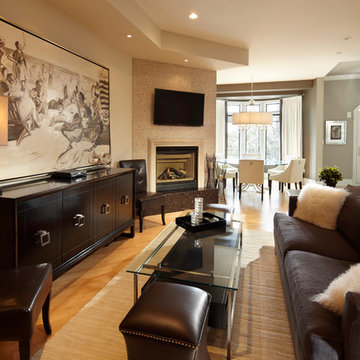
Transitional family room in dark brown leather and fabric furniture.
Idéer för att renovera ett stort vintage allrum med öppen planlösning, med beige väggar, en standard öppen spis, en väggmonterad TV, ljust trägolv och en spiselkrans i trä
Idéer för att renovera ett stort vintage allrum med öppen planlösning, med beige väggar, en standard öppen spis, en väggmonterad TV, ljust trägolv och en spiselkrans i trä
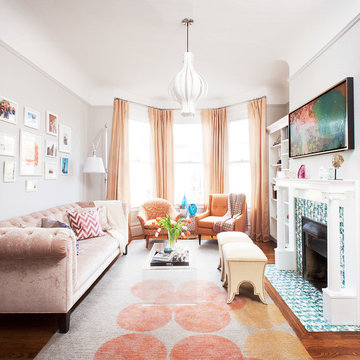
The living room is home to a custom, blush-velvet Chesterfield sofa and pale-pink silk drapes. The clear, waterfall coffee table was selected to keep the space open, while the Moroccan storage ottomans were used to store toys and provide additional seating.
Photos: Caren Alpert
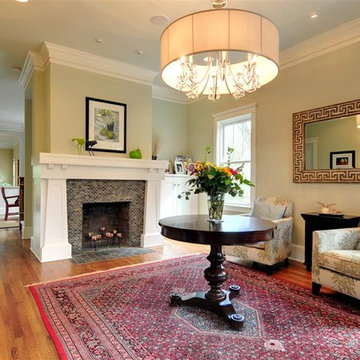
Bild på ett vintage vardagsrum, med mellanmörkt trägolv, en standard öppen spis och en spiselkrans i trä
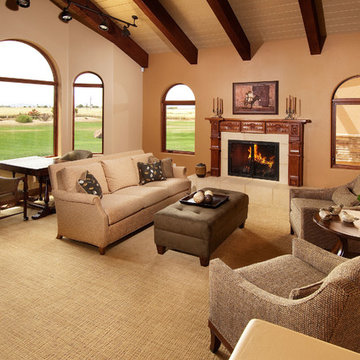
Ann Cummings Interior Design / Design InSite / Ian Cummings Photography
Exempel på ett mellanstort klassiskt allrum med öppen planlösning, med beige väggar, en standard öppen spis, heltäckningsmatta och en spiselkrans i trä
Exempel på ett mellanstort klassiskt allrum med öppen planlösning, med beige väggar, en standard öppen spis, heltäckningsmatta och en spiselkrans i trä
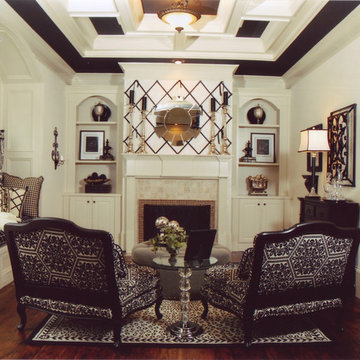
Inspiration för stora klassiska separata vardagsrum, med ett finrum, vita väggar, mellanmörkt trägolv, en standard öppen spis och en spiselkrans i trä
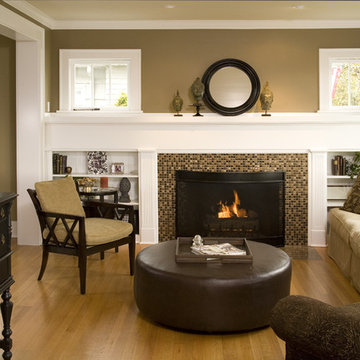
Photography by Northlight Photography.
Bild på ett vintage vardagsrum, med en spiselkrans i trä
Bild på ett vintage vardagsrum, med en spiselkrans i trä

Idéer för små vintage allrum med öppen planlösning, med grå väggar, en standard öppen spis, ett finrum, betonggolv, en spiselkrans i trä och beiget golv

TV family sitting room with natural wood floors, beverage fridge, layered textural rugs, striped sectional, cocktail ottoman, built in cabinets, ring chandelier, shaker style cabinets, white cabinets, subway tile, black and white accessories
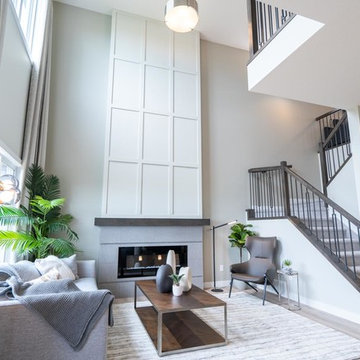
Exempel på ett mellanstort klassiskt allrum med öppen planlösning, med grå väggar, ljust trägolv, en bred öppen spis, en spiselkrans i trä och beiget golv
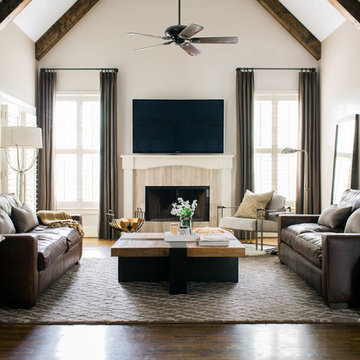
Rustic White Photography
Inspiration för klassiska allrum, med beige väggar, mörkt trägolv, en standard öppen spis, en spiselkrans i trä och en väggmonterad TV
Inspiration för klassiska allrum, med beige väggar, mörkt trägolv, en standard öppen spis, en spiselkrans i trä och en väggmonterad TV
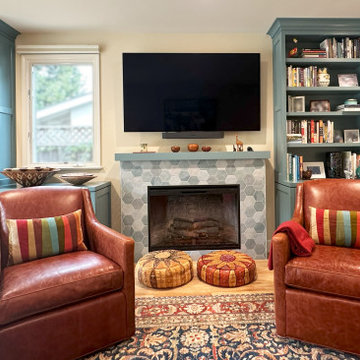
This suburban home felt outdated with oak cabinets that looked too traditional. This family, now a couple with an empty nest, wanted a refresh with more modern fixtures and transitional furniture in the colors that represented them best. The color palette was inspired by their travels all over the world including frequent visits to see family in Jamaica and most recently, a vacation in Australia.
Collected Interiors worked with the clients to bring an ocean-inspired color palette and fun textures to their primary bath. With visits to the plumbing showroom and tile warehouse, we were able to select more modern finishes, while keeping a fun feel in the mosaic backsplash.
The family room needed a bright, and clean refresh with more modern looking cabinets, cleaner lines and still plenty of storage. Since our clients are focused on utilizing electric energy, they replaced all of their gas fireplaces and appliances with electric, and this fireplace was included. By choosing a colorful mosaic tile and paint, this room is anything but boring and stuffy. Commissioning a one-of-a-kind piece of art from their trip to Australia, we used it as a foundation to guide the rest of their design. The result was a bright and vibrant space, featuring furniture and accessories that perfectly complemented the artwork.
As their children grew up and moved out to apartments of their own, our clients found themselves with two empty bedrooms and no furniture. With our Space Lift service, we were able to pull together two new bedroom looks that’s perfect for guests, but still comfortable when their adult children came to visit. We utilized the help of a color analysis expert to narrow down the wall paint by gathering inspiration from previously owned art. From there, we refined the color palettes and carried them into the furnishings and bedding.

Inspiration för ett stort vintage allrum med öppen planlösning, med grå väggar, mellanmörkt trägolv, en standard öppen spis, en spiselkrans i trä, en väggmonterad TV och brunt golv
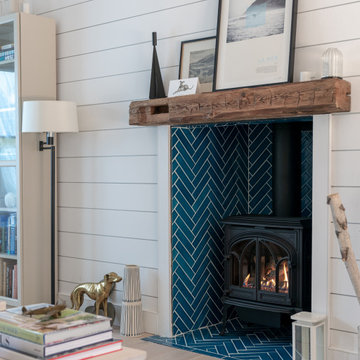
Highlight the hearth of your home with our bright blue Adriatic Sea fireplace tile in a timeless herringbone pattern.
DESIGN
Bright Bazaar
Tile Shown: 2x8 in Adriatic Sea
20 060 foton på klassiskt sällskapsrum, med en spiselkrans i trä
8




