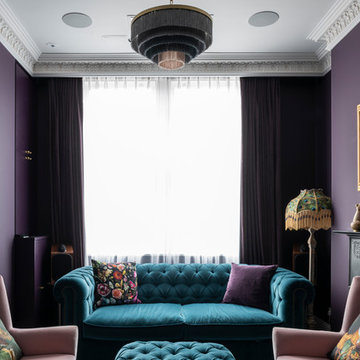649 foton på klassiskt sällskapsrum, med lila väggar
Sortera efter:
Budget
Sortera efter:Populärt i dag
61 - 80 av 649 foton
Artikel 1 av 3
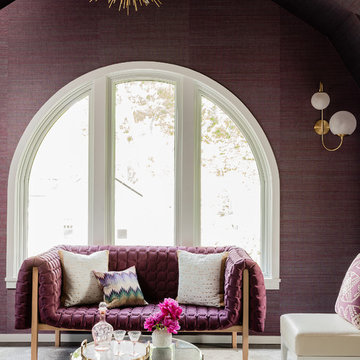
Michael J Lee
Foto på ett stort vintage vardagsrum, med lila väggar, mellanmörkt trägolv och brunt golv
Foto på ett stort vintage vardagsrum, med lila väggar, mellanmörkt trägolv och brunt golv
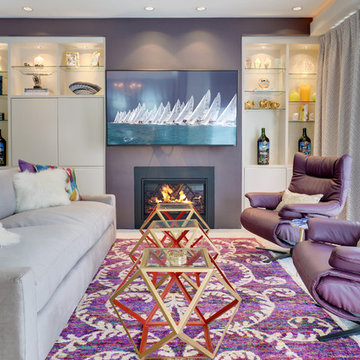
Exempel på ett mellanstort klassiskt separat vardagsrum, med ett finrum, lila väggar, heltäckningsmatta, en standard öppen spis, en spiselkrans i metall, en väggmonterad TV och grått golv
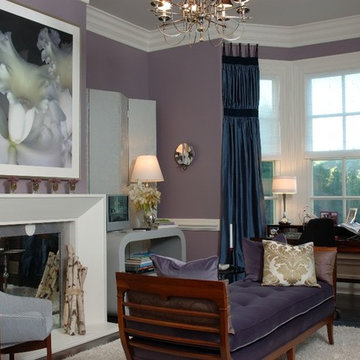
Idéer för vintage vardagsrum, med lila väggar och en standard öppen spis
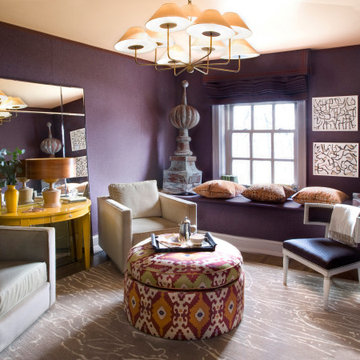
Idéer för att renovera ett vintage loftrum, med mellanmörkt trägolv, brunt golv och lila väggar
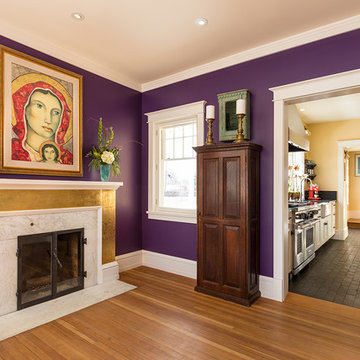
Idéer för ett mellanstort klassiskt allrum med öppen planlösning, med lila väggar, mörkt trägolv, en standard öppen spis, en spiselkrans i trä och brunt golv
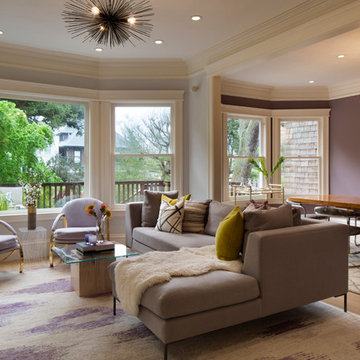
Designer: Sazen Design / Photography: Paul Dyer
Inredning av ett klassiskt mellanstort allrum med öppen planlösning, med lila väggar, ljust trägolv, en standard öppen spis, en spiselkrans i trä och en dold TV
Inredning av ett klassiskt mellanstort allrum med öppen planlösning, med lila väggar, ljust trägolv, en standard öppen spis, en spiselkrans i trä och en dold TV
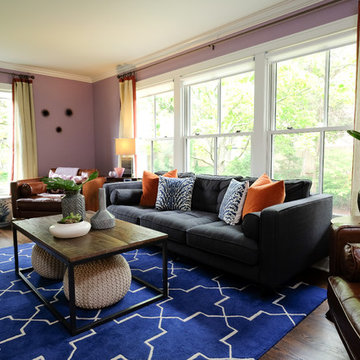
Free ebook, Creating the Ideal Kitchen. DOWNLOAD NOW
The Klimala’s and their three kids are no strangers to moving, this being their fifth house in the same town over the 20-year period they have lived there. “It must be the 7-year itch, because every seven years, we seem to find ourselves antsy for a new project or a new environment. I think part of it is being a designer, I see my own taste evolve and I want my environment to reflect that. Having easy access to wonderful tradesmen and a knowledge of the process makes it that much easier”.
This time, Klimala’s fell in love with a somewhat unlikely candidate. The 1950’s ranch turned cape cod was a bit of a mutt, but it’s location 5 minutes from their design studio and backing up to the high school where their kids can roll out of bed and walk to school, coupled with the charm of its location on a private road and lush landscaping made it an appealing choice for them.
“The bones of the house were really charming. It was typical 1,500 square foot ranch that at some point someone added a second floor to. Its sloped roofline and dormered bedrooms gave it some charm.” With the help of architect Maureen McHugh, Klimala’s gutted and reworked the layout to make the house work for them. An open concept kitchen and dining room allows for more frequent casual family dinners and dinner parties that linger. A dingy 3-season room off the back of the original house was insulated, given a vaulted ceiling with skylights and now opens up to the kitchen. This room now houses an 8’ raw edge white oak dining table and functions as an informal dining room. “One of the challenges with these mid-century homes is the 8’ ceilings. I had to have at least one room that had a higher ceiling so that’s how we did it” states Klimala.
The kitchen features a 10’ island which houses a 5’0” Galley Sink. The Galley features two faucets, and double tiered rail system to which accessories such as cutting boards and stainless steel bowls can be added for ease of cooking. Across from the large sink is an induction cooktop. “My two teen daughters and I enjoy cooking, and the Galley and induction cooktop make it so easy.” A wall of tall cabinets features a full size refrigerator, freezer, double oven and built in coffeemaker. The area on the opposite end of the kitchen features a pantry with mirrored glass doors and a beverage center below.
The rest of the first floor features an entry way, a living room with views to the front yard’s lush landscaping, a family room where the family hangs out to watch TV, a back entry from the garage with a laundry room and mudroom area, one of the home’s four bedrooms and a full bath. There is a double sided fireplace between the family room and living room. The home features pops of color from the living room’s peach grass cloth to purple painted wall in the family room. “I’m definitely a traditionalist at heart but because of the home’s Midcentury roots, I wanted to incorporate some of those elements into the furniture, lighting and accessories which also ended up being really fun. We are not formal people so I wanted a house that my kids would enjoy, have their friends over and feel comfortable.”
The second floor houses the master bedroom suite, two of the kids’ bedrooms and a back room nicknamed “the library” because it has turned into a quiet get away area where the girls can study or take a break from the rest of the family. The area was originally unfinished attic, and because the home was short on closet space, this Jack and Jill area off the girls’ bedrooms houses two large walk-in closets and a small sitting area with a makeup vanity. “The girls really wanted to keep the exposed brick of the fireplace that runs up the through the space, so that’s what we did, and I think they feel like they are in their own little loft space in the city when they are up there” says Klimala.
Designed by: Susan Klimala, CKD, CBD
Photography by: Carlos Vergara
For more information on kitchen and bath design ideas go to: www.kitchenstudio-ge.com
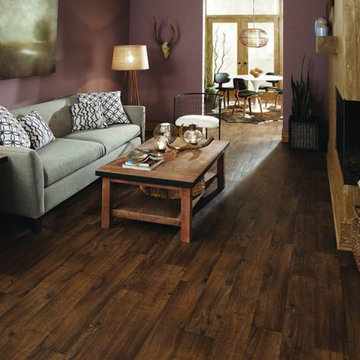
Q: Which of these floors are made of actual "Hardwood" ?
A: None.
They are actually Luxury Vinyl Tile & Plank Flooring skillfully engineered for homeowners who desire authentic design that can withstand the test of time. We brought together the beauty of realistic textures and inspiring visuals that meet all your lifestyle demands.
Ultimate Dent Protection – commercial-grade protection against dents, scratches, spills, stains, fading and scrapes.
Award-Winning Designs – vibrant, realistic visuals with multi-width planks for a custom look.
100% Waterproof* – perfect for any room including kitchens, bathrooms, mudrooms and basements.
Easy Installation – locking planks with cork underlayment easily installs over most irregular subfloors and no acclimation is needed for most installations. Coordinating trim and molding available.
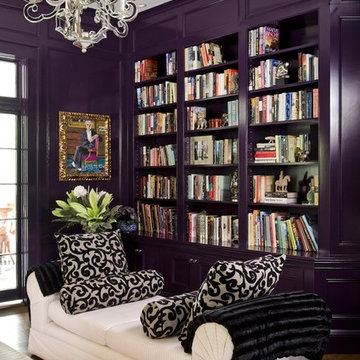
Major gut renovation of this coastal estate preserved its basic layout while expanding the kitchen. A veranda and a pair of gazebos were also added to the home to maximize outdoor living and the water views. The interior merged the homeowners eclectic style with the traditional style of the home.
Photographer: James R. Salomon
Contractor: Carl Anderson, Anderson Contracting Services
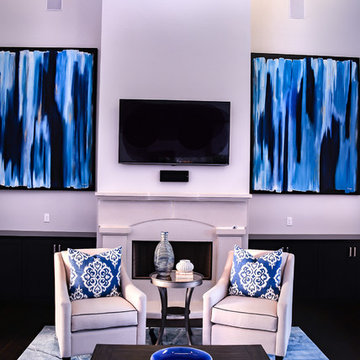
Inspiration för mellanstora klassiska allrum med öppen planlösning, med lila väggar, mörkt trägolv, en standard öppen spis, en spiselkrans i trä, en väggmonterad TV och brunt golv
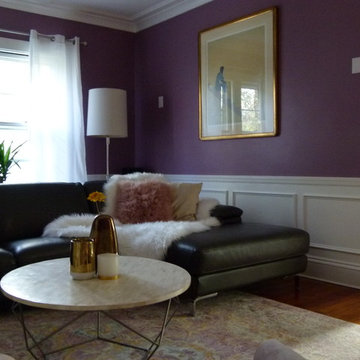
Inspiration för ett mellanstort vintage separat vardagsrum, med ett finrum, lila väggar, mörkt trägolv och brunt golv
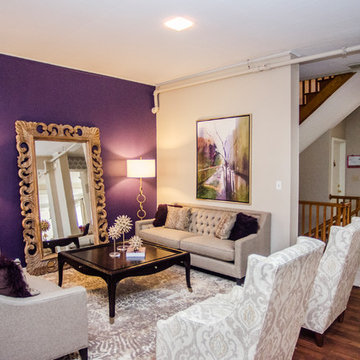
Brian Blauser
Inspiration för mellanstora klassiska separata vardagsrum, med ett finrum, lila väggar, mellanmörkt trägolv och brunt golv
Inspiration för mellanstora klassiska separata vardagsrum, med ett finrum, lila väggar, mellanmörkt trägolv och brunt golv
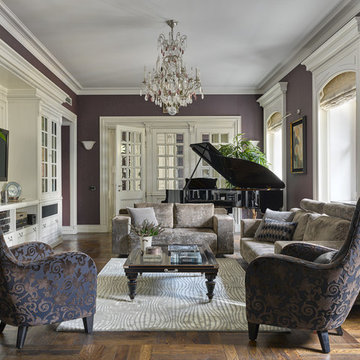
Архитекторы:
Илья Шульгин, Кирилл Кочетов
Idéer för att renovera ett stort vintage separat vardagsrum, med lila väggar, mellanmörkt trägolv, ett musikrum och en väggmonterad TV
Idéer för att renovera ett stort vintage separat vardagsrum, med lila väggar, mellanmörkt trägolv, ett musikrum och en väggmonterad TV
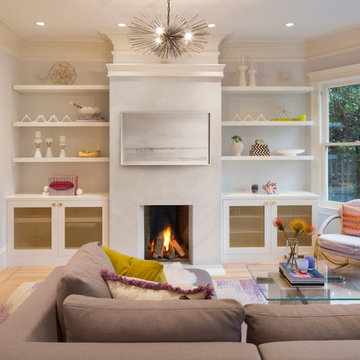
Designer: Sazen Design / Photography: Paul Dyer
Exempel på ett mellanstort klassiskt vardagsrum, med lila väggar, ljust trägolv, en standard öppen spis, en spiselkrans i trä och en dold TV
Exempel på ett mellanstort klassiskt vardagsrum, med lila väggar, ljust trägolv, en standard öppen spis, en spiselkrans i trä och en dold TV
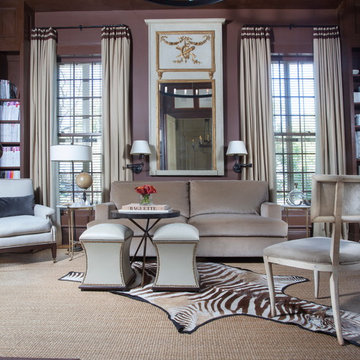
CHAD CHENIER PHOTOGRAPHY
Bild på ett vintage avskilt allrum, med ljust trägolv och lila väggar
Bild på ett vintage avskilt allrum, med ljust trägolv och lila väggar
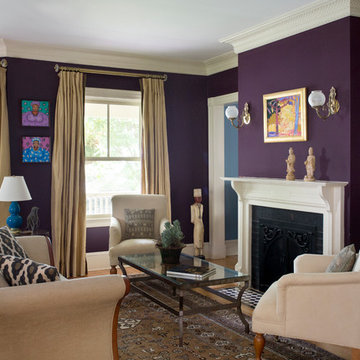
Looking at this home today, you would never know that the project began as a poorly maintained duplex. Luckily, the homeowners saw past the worn façade and engaged our team to uncover and update the Victorian gem that lay underneath. Taking special care to preserve the historical integrity of the 100-year-old floor plan, we returned the home back to its original glory as a grand, single family home.
The project included many renovations, both small and large, including the addition of a a wraparound porch to bring the façade closer to the street, a gable with custom scrollwork to accent the new front door, and a more substantial balustrade. Windows were added to bring in more light and some interior walls were removed to open up the public spaces to accommodate the family’s lifestyle.
You can read more about the transformation of this home in Old House Journal: http://www.cummingsarchitects.com/wp-content/uploads/2011/07/Old-House-Journal-Dec.-2009.pdf
Photo Credit: Eric Roth
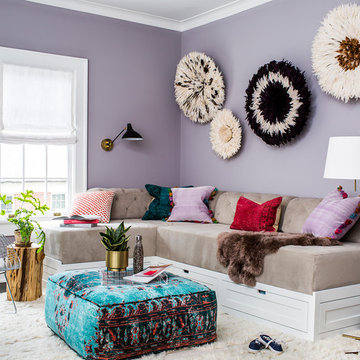
Photo by Jeff Herr
Inspiration för ett vintage vardagsrum, med lila väggar, mörkt trägolv och brunt golv
Inspiration för ett vintage vardagsrum, med lila väggar, mörkt trägolv och brunt golv
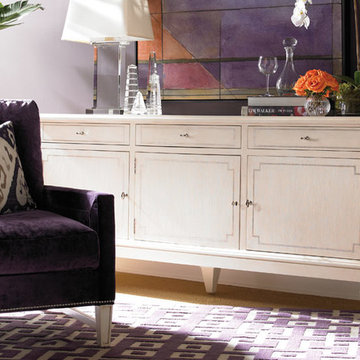
Lillian August Furniture: Regent Chair, Foster 3 Door Server, *Available in additional fabrics and finishes
Exempel på ett mellanstort klassiskt separat vardagsrum, med lila väggar och heltäckningsmatta
Exempel på ett mellanstort klassiskt separat vardagsrum, med lila väggar och heltäckningsmatta
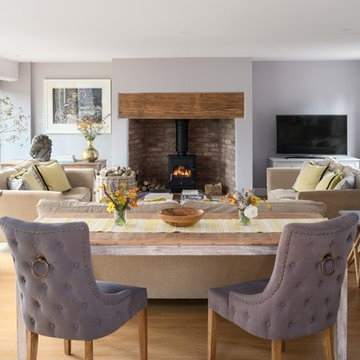
Unique Home Stays
Exempel på ett mellanstort klassiskt separat vardagsrum, med lila väggar, ljust trägolv, en öppen vedspis, en spiselkrans i tegelsten, en fristående TV och beiget golv
Exempel på ett mellanstort klassiskt separat vardagsrum, med lila väggar, ljust trägolv, en öppen vedspis, en spiselkrans i tegelsten, en fristående TV och beiget golv
649 foton på klassiskt sällskapsrum, med lila väggar
4




