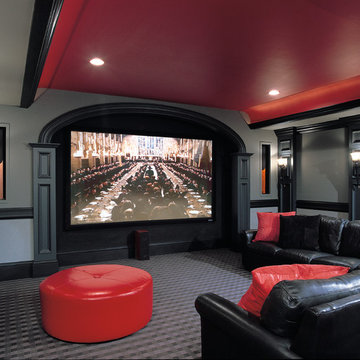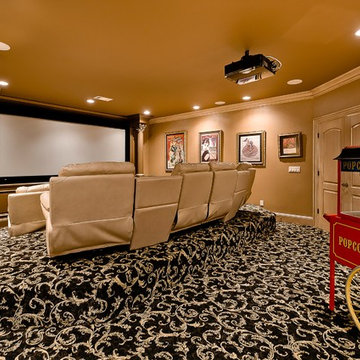3 820 foton på klassiskt sällskapsrum, med projektorduk
Sortera efter:
Budget
Sortera efter:Populärt i dag
61 - 80 av 3 820 foton
Artikel 1 av 3
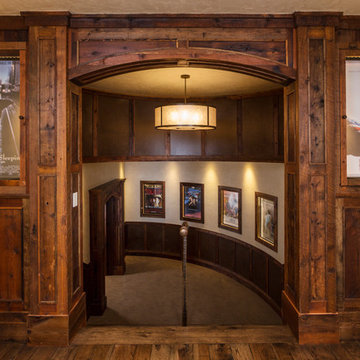
Idéer för ett mycket stort klassiskt avskild hemmabio, med beige väggar, heltäckningsmatta och projektorduk
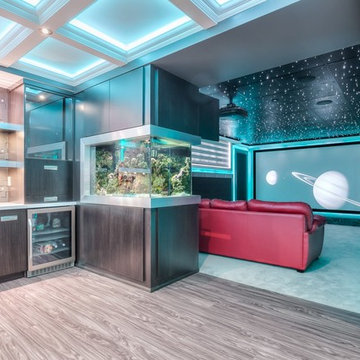
Photo via Anthony Rego
Staged by Staging2Sell your Home Inc.
Idéer för mycket stora vintage öppna hemmabior, med svarta väggar, heltäckningsmatta och projektorduk
Idéer för mycket stora vintage öppna hemmabior, med svarta väggar, heltäckningsmatta och projektorduk
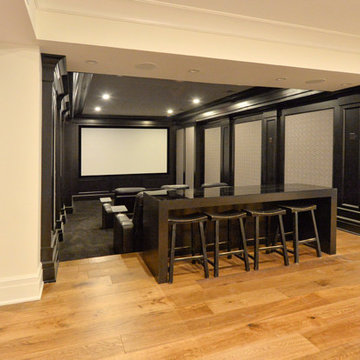
Inspiration för ett mellanstort vintage avskild hemmabio, med svarta väggar, heltäckningsmatta och projektorduk
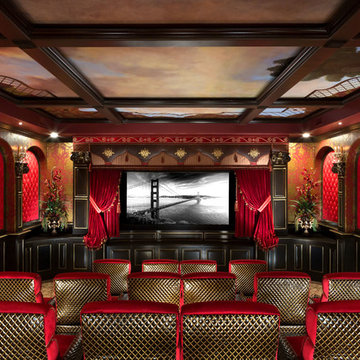
Exempel på ett stort klassiskt avskild hemmabio, med flerfärgade väggar, heltäckningsmatta och projektorduk
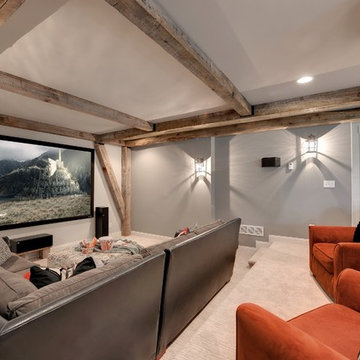
Photos by Spacecrafting
House built by Divine Custom Homes
Foto på ett stort vintage öppen hemmabio, med grå väggar, heltäckningsmatta och projektorduk
Foto på ett stort vintage öppen hemmabio, med grå väggar, heltäckningsmatta och projektorduk
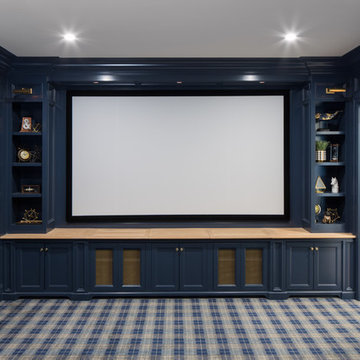
Idéer för att renovera ett vintage avskild hemmabio, med blå väggar, heltäckningsmatta, projektorduk och blått golv
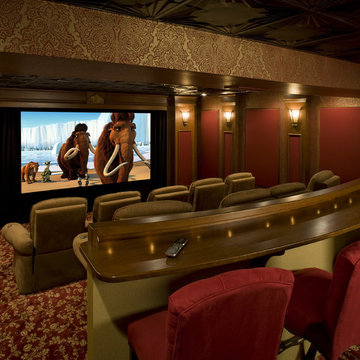
Elegant home theater designed to compliment the English pub decor in the rest of the basement. This project won a National award from NARI. Designed & fabricated in the In-House Cabinet shop of Media Rooms Inc.
Our goal was to not have any audio video components visible in the room. In addition to the audio and video system, we designed and fabricated (in-house) all of the interior elements including: acoustical wall panels, custom columns, wood millwork, proscenium (around the video screen) and custom counter in the rear of the theater room. We also installed a tin ceiling and supplied the carpet and chairs.
We located the audio video components in an in-wall closet and fabricated an acoustical panel door to hide the components from view. The left and right front speakers were built into the decorative columns behind the acoustically transparent fabric. The center channel and subwoofers were built into the proscenium directly behind and below the screen. The side speakers are placed in one of the side decorative columns and the rear speakers were placed in the ceiling. Decorative acoustic panels were placed throughout the room to match the aesthetic and add absorption. We installed wood trim around the panels to add to the elegance of the room.
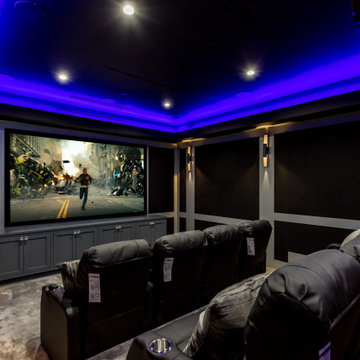
Newly constructed Smart home with attached 3 car garage in Encino! A proud oak tree beckons you to this blend of beauty & function offering recessed lighting, LED accents, large windows, wide plank wood floors & built-ins throughout. Enter the open floorplan including a light filled dining room, airy living room offering decorative ceiling beams, fireplace & access to the front patio, powder room, office space & vibrant family room with a view of the backyard. A gourmets delight is this kitchen showcasing built-in stainless-steel appliances, double kitchen island & dining nook. There’s even an ensuite guest bedroom & butler’s pantry. Hosting fun filled movie nights is turned up a notch with the home theater featuring LED lights along the ceiling, creating an immersive cinematic experience. Upstairs, find a large laundry room, 4 ensuite bedrooms with walk-in closets & a lounge space. The master bedroom has His & Hers walk-in closets, dual shower, soaking tub & dual vanity. Outside is an entertainer’s dream from the barbecue kitchen to the refreshing pool & playing court, plus added patio space, a cabana with bathroom & separate exercise/massage room. With lovely landscaping & fully fenced yard, this home has everything a homeowner could dream of!
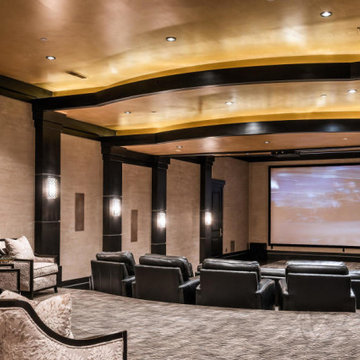
Inspiration för stora klassiska avskilda hemmabior, med grå väggar, heltäckningsmatta, projektorduk och flerfärgat golv
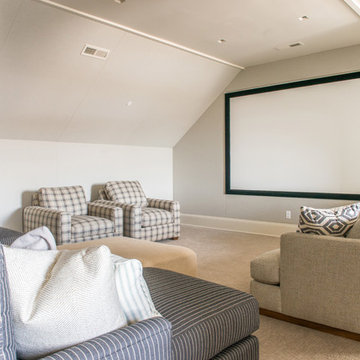
Rebecca Westover
Inredning av ett klassiskt mellanstort avskild hemmabio, med grå väggar, heltäckningsmatta, projektorduk och beiget golv
Inredning av ett klassiskt mellanstort avskild hemmabio, med grå väggar, heltäckningsmatta, projektorduk och beiget golv
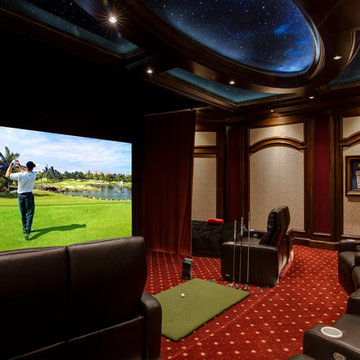
Michael Lowry
Idéer för ett klassiskt avskild hemmabio, med beige väggar, heltäckningsmatta, projektorduk och flerfärgat golv
Idéer för ett klassiskt avskild hemmabio, med beige väggar, heltäckningsmatta, projektorduk och flerfärgat golv
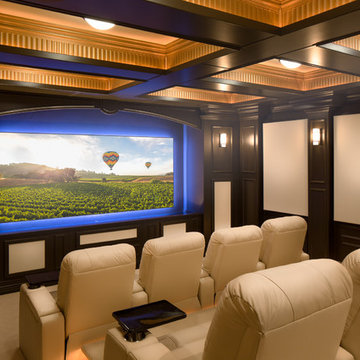
Bild på ett vintage avskild hemmabio, med vita väggar, heltäckningsmatta, projektorduk och beiget golv
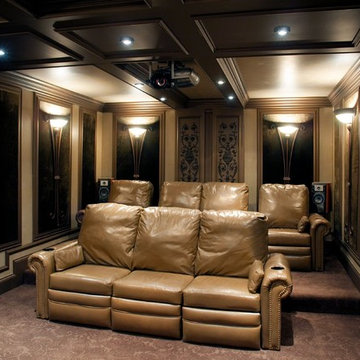
Klassisk inredning av ett mellanstort avskild hemmabio, med bruna väggar, heltäckningsmatta, projektorduk och brunt golv
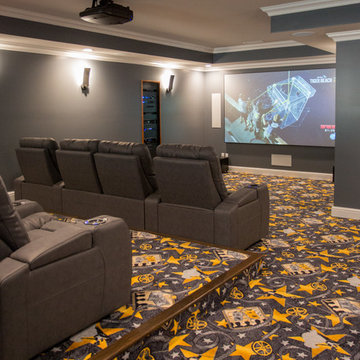
Idéer för att renovera ett vintage avskild hemmabio, med grå väggar, heltäckningsmatta, projektorduk och flerfärgat golv
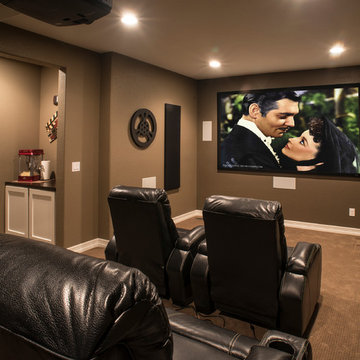
Phil Wegener Photography
Inspiration för ett mellanstort vintage avskild hemmabio, med bruna väggar, heltäckningsmatta, projektorduk och brunt golv
Inspiration för ett mellanstort vintage avskild hemmabio, med bruna väggar, heltäckningsmatta, projektorduk och brunt golv

This lower level combines several areas into the perfect space to have a party or just hang out. The theater area features a starlight ceiling that even include a comet that passes through every minute. Premium sound and custom seating make it an amazing experience.
The sitting area has a brick wall and fireplace that is flanked by built in bookshelves. To the right, is a set of glass doors that open all of the way across. This expands the living area to the outside. Also, with the press of a button, blackout shades on all of the windows... turn day into night.
Seating around the bar makes playing a game of pool a real spectator sport... or just a place for some fun. The area also has a large workout room. Perfect for the times that pool isn't enough physical activity for you.

Coronado, CA
The Alameda Residence is situated on a relatively large, yet unusually shaped lot for the beachside community of Coronado, California. The orientation of the “L” shaped main home and linear shaped guest house and covered patio create a large, open courtyard central to the plan. The majority of the spaces in the home are designed to engage the courtyard, lending a sense of openness and light to the home. The aesthetics take inspiration from the simple, clean lines of a traditional “A-frame” barn, intermixed with sleek, minimal detailing that gives the home a contemporary flair. The interior and exterior materials and colors reflect the bright, vibrant hues and textures of the seaside locale.
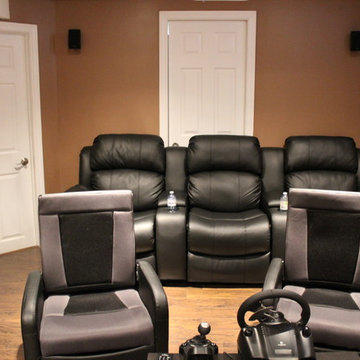
Exempel på ett mellanstort klassiskt avskild hemmabio, med bruna väggar, mellanmörkt trägolv och projektorduk
3 820 foton på klassiskt sällskapsrum, med projektorduk
4




