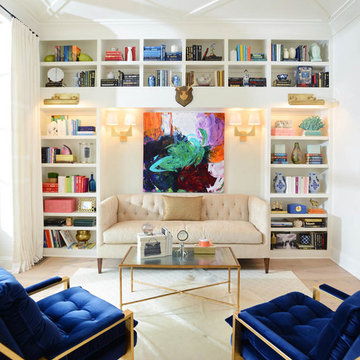Sällskapsrum
Sortera efter:
Budget
Sortera efter:Populärt i dag
61 - 80 av 50 928 foton
Artikel 1 av 3

This elegant 2600 sf home epitomizes swank city living in the heart of Los Angeles. Originally built in the late 1970's, this Century City home has a lovely vintage style which we retained while streamlining and updating. The lovely bold bones created an architectural dream canvas to which we created a new open space plan that could easily entertain high profile guests and family alike.

Idéer för ett mycket stort klassiskt allrum med öppen planlösning, med ett finrum, vita väggar, heltäckningsmatta, en standard öppen spis och en spiselkrans i sten
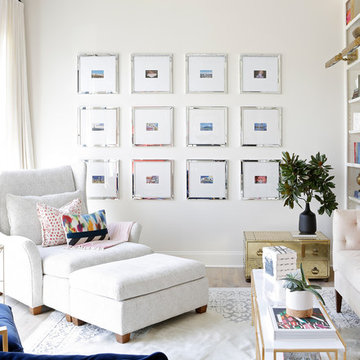
Paige Rumore, Photography
Lori Paranjape, Designer
Foto på ett mellanstort vintage separat vardagsrum, med vita väggar, ljust trägolv, ett finrum och beiget golv
Foto på ett mellanstort vintage separat vardagsrum, med vita väggar, ljust trägolv, ett finrum och beiget golv

A beach house getaway. Jodi Fleming Design scope: Architectural Drawings, Interior Design, Custom Furnishings, & Landscape Design. Photography by Billy Collopy
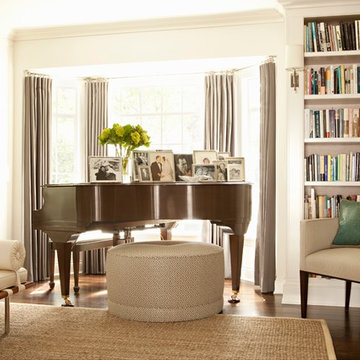
Foto på ett stort vintage separat vardagsrum, med ett bibliotek, vita väggar, mörkt trägolv och brunt golv

Jennifer Janviere
Inspiration för ett mellanstort vintage allrum med öppen planlösning, med vita väggar, mörkt trägolv, en standard öppen spis, en spiselkrans i trä och en inbyggd mediavägg
Inspiration för ett mellanstort vintage allrum med öppen planlösning, med vita väggar, mörkt trägolv, en standard öppen spis, en spiselkrans i trä och en inbyggd mediavägg

To obtain sources, copy and paste this link into your browser. http://carlaaston.com/designed/before-after-the-extraordinary-remodel-of-an-ordinary-custom-builder-home / Photographer, Tori Aston

Modern Living Room
Idéer för ett klassiskt separat vardagsrum, med vita väggar, mörkt trägolv, en spiselkrans i tegelsten, ett finrum och en standard öppen spis
Idéer för ett klassiskt separat vardagsrum, med vita väggar, mörkt trägolv, en spiselkrans i tegelsten, ett finrum och en standard öppen spis

Idéer för ett stort klassiskt vardagsrum, med ett bibliotek, vita väggar, ljust trägolv och en inbyggd mediavägg
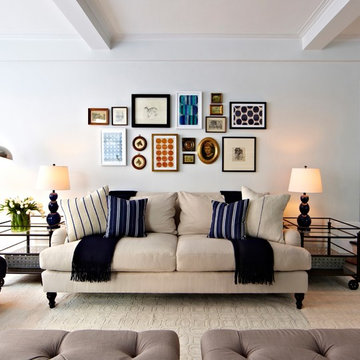
Designed by Chango & Co
Photos by Jacob Snavely
Idéer för att renovera ett mellanstort vintage allrum med öppen planlösning, med vita väggar, mörkt trägolv och ett finrum
Idéer för att renovera ett mellanstort vintage allrum med öppen planlösning, med vita väggar, mörkt trägolv och ett finrum

Applied Photography
Idéer för ett klassiskt vardagsrum, med ett finrum, vita väggar, mellanmörkt trägolv och en standard öppen spis
Idéer för ett klassiskt vardagsrum, med ett finrum, vita väggar, mellanmörkt trägolv och en standard öppen spis

John Buchan Homes
Klassisk inredning av ett mellanstort loftrum, med en spiselkrans i sten, vita väggar, mörkt trägolv, en standard öppen spis, en väggmonterad TV och brunt golv
Klassisk inredning av ett mellanstort loftrum, med en spiselkrans i sten, vita väggar, mörkt trägolv, en standard öppen spis, en väggmonterad TV och brunt golv

URRUTIA DESIGN
Photography by Matt Sartain
Idéer för vintage allrum med öppen planlösning, med vita väggar, en standard öppen spis, en väggmonterad TV och ljust trägolv
Idéer för vintage allrum med öppen planlösning, med vita väggar, en standard öppen spis, en väggmonterad TV och ljust trägolv

Photo by: Warren Lieb
Exempel på ett mycket stort klassiskt vardagsrum, med vita väggar och en standard öppen spis
Exempel på ett mycket stort klassiskt vardagsrum, med vita väggar och en standard öppen spis

Bild på ett stort vintage allrum med öppen planlösning, med vita väggar, en standard öppen spis, en väggmonterad TV och mörkt trägolv

Download our free ebook, Creating the Ideal Kitchen. DOWNLOAD NOW
Alice and Dave are on their 2nd home with TKS Design Group, having completed the remodel of a kitchen, primary bath and laundry/mudroom in their previous home. This new home is a bit different in that it is new construction. The house has beautiful space and light but they needed help making it feel like a home.
In the living room, Alice and Dave plan to host family at their home often and wanted a space that had plenty of comfy seating for conversation, but also an area to play games. So, our vision started with a search for luxurious but durable fabric along with multiple types of seating to bring the entire space together. Our light-filled living room is now warm and inviting to accommodate Alice and Dave’s weekend visitors.
The multiple types of seating chosen include a large sofa, two chairs, along with two occasional ottomans in both solids and patterns and all in easy to care for performance fabrics. Underneath, we layered a soft wool rug with cool tones that complimented both the warm tones of the wood floor and the cool tones of the fabric seating. A beautiful occasional table and a large cocktail table round out the space.
We took advantage of this room’s height by placing oversized artwork on the largest wall to create a place for your eyes to rest and to take advantage of the room’s scale. The TV was relocated to its current location over the fireplace, and a new light fixture scaled appropriately to the room’s ceiling height gives the space a more comfortable, approachable feel. Lastly, carefully chosen accessories including books, plants, and bowls complete this family’s new living space.
Photography by @MargaretRajic
Do you have a new home that has great bones but just doesn’t feel comfortable and you can’t quite figure out why? Contact us here to see how we can help!
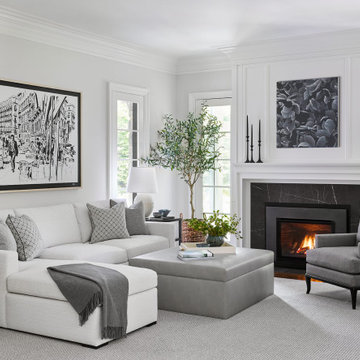
Photography: Dustin Halleck
Inspiration för ett vintage allrum, med vita väggar, mellanmörkt trägolv, en standard öppen spis, en spiselkrans i sten och brunt golv
Inspiration för ett vintage allrum, med vita väggar, mellanmörkt trägolv, en standard öppen spis, en spiselkrans i sten och brunt golv

Philadelphia Row Home Renovation focusing on maximizing storage for a young family of 5. We created a "mudroom" in the front of the row home with a large living room space for family time + hosting. We used kid-friendly furnishings with performance fabrics that are durable and easy to clean. Prioritized eco-friendly selections, utilizing locally sourced + American made pieces.
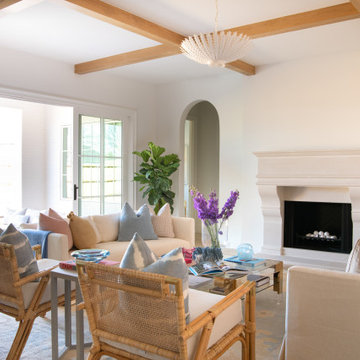
Classic, timeless and ideally positioned on a sprawling corner lot set high above the street, discover this designer dream home by Jessica Koltun. The blend of traditional architecture and contemporary finishes evokes feelings of warmth while understated elegance remains constant throughout this Midway Hollow masterpiece unlike no other. This extraordinary home is at the pinnacle of prestige and lifestyle with a convenient address to all that Dallas has to offer.
4




