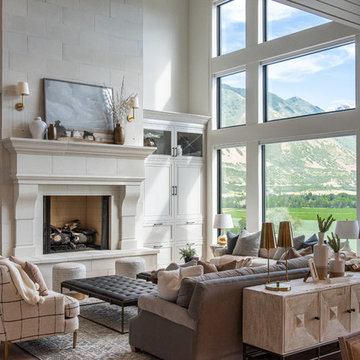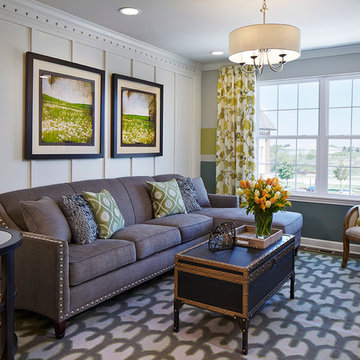5 403 foton på klassiskt sällskapsrum på loftet
Sortera efter:
Budget
Sortera efter:Populärt i dag
141 - 160 av 5 403 foton
Artikel 1 av 3
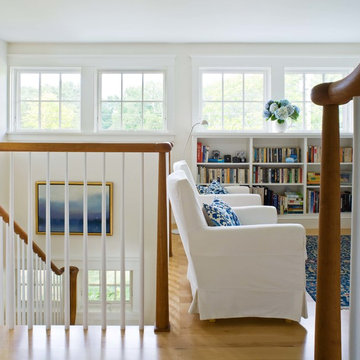
Idéer för att renovera ett vintage allrum på loftet, med ett bibliotek och mellanmörkt trägolv
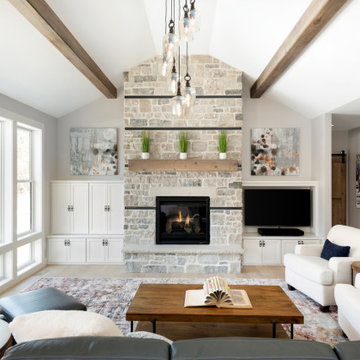
Inspiration för klassiska loftrum, med grå väggar, ljust trägolv, en standard öppen spis, en spiselkrans i sten och beiget golv
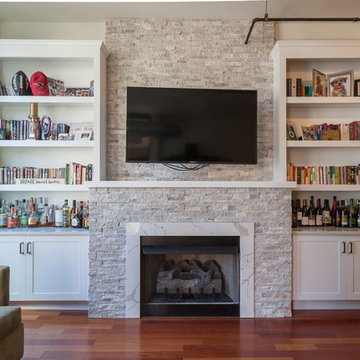
Inspired by a photo found on Pinterest, this condo’s fireplace received flanking bookcase cabinetry. Calacatta Classique Quartz is showcased on the top of the cabinets, finishes the firebox surround, and mantle. Claros silver architectural travertine is stacked from the fireplace floor to ceiling. This new transitional fireplace and bookcase cabinetry is just what this living room needed all overlooking downtown Chicago.
Cabinetry designed, built, and installed by Wheatland Custom Cabinetry & Woodwork. Construction by Hyland Homes.
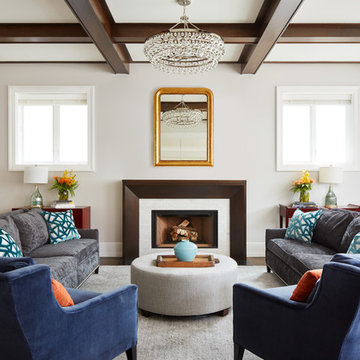
The symmetrical layout in this Great Room is perfectly complimented by the wood beams. Touches of glamour in the chandelier and vintage gold mirror truly make this an interesting space.
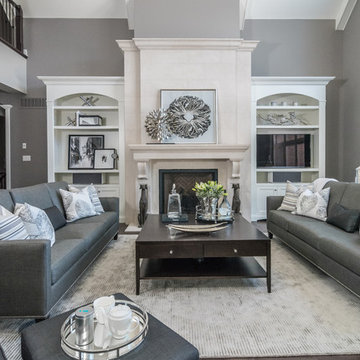
Stephanie Brown Photography
Inredning av ett klassiskt stort allrum på loftet, med grå väggar, mörkt trägolv, en standard öppen spis, en spiselkrans i sten och en inbyggd mediavägg
Inredning av ett klassiskt stort allrum på loftet, med grå väggar, mörkt trägolv, en standard öppen spis, en spiselkrans i sten och en inbyggd mediavägg
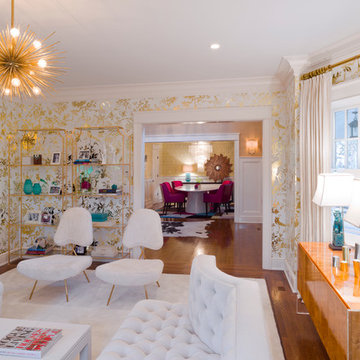
Adrian Wilson interior photography
Inspiration för stora klassiska loftrum, med ett finrum, vita väggar, mellanmörkt trägolv, en standard öppen spis och en spiselkrans i trä
Inspiration för stora klassiska loftrum, med ett finrum, vita väggar, mellanmörkt trägolv, en standard öppen spis och en spiselkrans i trä
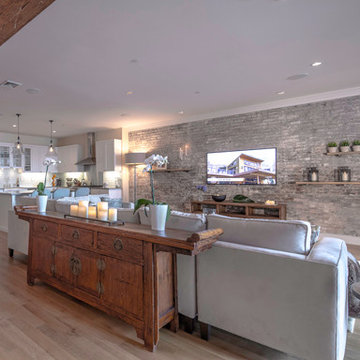
The classic Flanders sectional is covered in a soft cream velvet fabric and backed by an 18-century Asian console imported from Vietnam. Together these pieces define the living room space within the flowing floor plan while the stunning original brick wall provides an impressive focal point. The wall required some restoration which was completed by Vincent Palomillo, a very talented local artist. Palomillo retouched the brickwork that had been disturbed during the installation of the flatscreen TV.
Photography by Francis Augustine
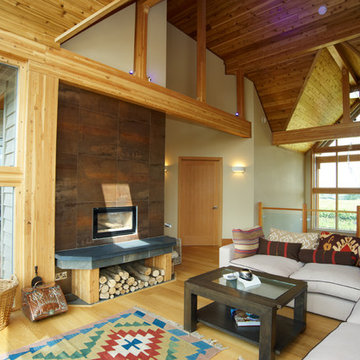
Peter Booton
Foto på ett vintage loftrum, med beige väggar och ljust trägolv
Foto på ett vintage loftrum, med beige väggar och ljust trägolv
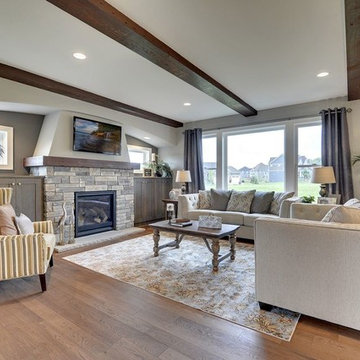
Spacecrafters
Idéer för ett stort klassiskt allrum på loftet, med grå väggar, mellanmörkt trägolv, en standard öppen spis, en spiselkrans i sten och en inbyggd mediavägg
Idéer för ett stort klassiskt allrum på loftet, med grå väggar, mellanmörkt trägolv, en standard öppen spis, en spiselkrans i sten och en inbyggd mediavägg
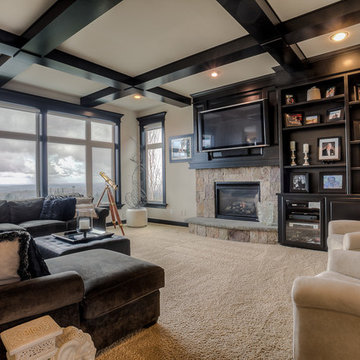
Large family room with a large brown couch, carpeted flooring, stone fireplace, wooden surround flat screen TV, telescope, beige sofa chairs, and a leather ottoman.
Designed by Michelle Yorke Interiors who also serves Issaquah, Redmond, Sammamish, Mercer Island, Kirkland, Medina, Seattle, and Clyde Hill.
For more about Michelle Yorke, click here: https://michelleyorkedesign.com/
To learn more about this project, click here: https://michelleyorkedesign.com/issaquah-remodel/
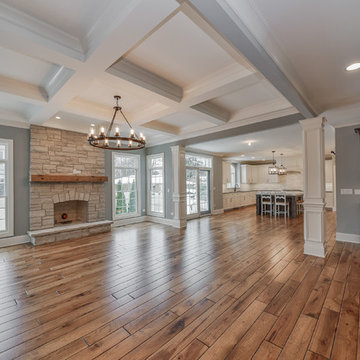
Idéer för att renovera ett stort vintage allrum på loftet, med grå väggar, laminatgolv, en hängande öppen spis, en spiselkrans i sten och brunt golv
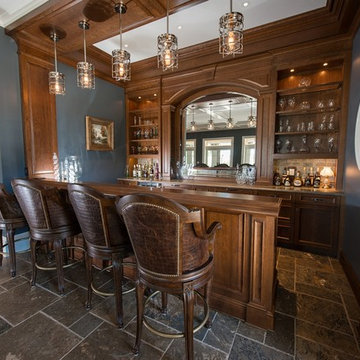
Photographer: Kevin Colquhoun
Foto på ett mellanstort vintage loftrum, med en hemmabar, blå väggar, en spiselkrans i sten och en väggmonterad TV
Foto på ett mellanstort vintage loftrum, med en hemmabar, blå väggar, en spiselkrans i sten och en väggmonterad TV
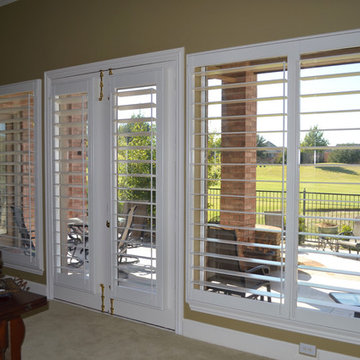
Large shutter panels and 5" louver spacing opened the Living Room up to the golf course to the point you hardly noticed the shutters when you were looking outside.
Photography by Michael Coronato
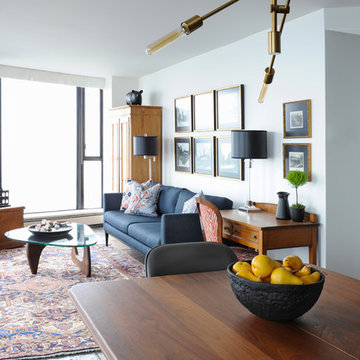
The homeowners of this condo sought our assistance when downsizing from a large family home on Howe Sound to a small urban condo in Lower Lonsdale, North Vancouver. They asked us to incorporate many of their precious antiques and art pieces into the new design. Our challenges here were twofold; first, how to deal with the unconventional curved floor plan with vast South facing windows that provide a 180 degree view of downtown Vancouver, and second, how to successfully merge an eclectic collection of antique pieces into a modern setting. We began by updating most of their artwork with new matting and framing. We created a gallery effect by grouping like artwork together and displaying larger pieces on the sections of wall between the windows, lighting them with black wall sconces for a graphic effect. We re-upholstered their antique seating with more contemporary fabrics choices - a gray flannel on their Victorian fainting couch and a fun orange chenille animal print on their Louis style chairs. We selected black as an accent colour for many of the accessories as well as the dining room wall to give the space a sophisticated modern edge. The new pieces that we added, including the sofa, coffee table and dining light fixture are mid century inspired, bridging the gap between old and new. White walls and understated wallpaper provide the perfect backdrop for the colourful mix of antique pieces. Interior Design by Lori Steeves, Simply Home Decorating. Photos by Tracey Ayton Photography
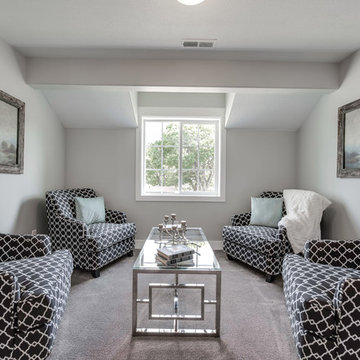
Ann Parris
Bild på ett litet vintage loftrum, med ett bibliotek, blå väggar och heltäckningsmatta
Bild på ett litet vintage loftrum, med ett bibliotek, blå väggar och heltäckningsmatta

Idéer för ett mycket stort klassiskt loftrum, med vita väggar, klinkergolv i porslin, en standard öppen spis, en spiselkrans i trä, en väggmonterad TV och vitt golv

Welcome to an Updated English home. While the feel was kept English, the home has modern touches to keep it fresh and modern. The family room was the most modern of the rooms so that there would be comfortable seating for family and guests. The family loves color, so the addition of orange was added for more punch.
5 403 foton på klassiskt sällskapsrum på loftet
8





