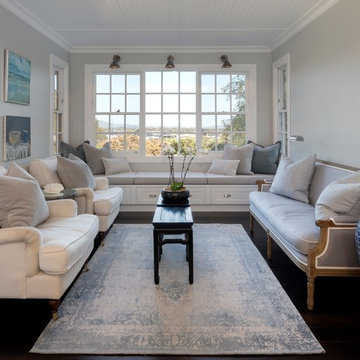378 foton på klassiskt sällskapsrum
Sortera efter:
Budget
Sortera efter:Populärt i dag
81 - 100 av 378 foton
Artikel 1 av 3
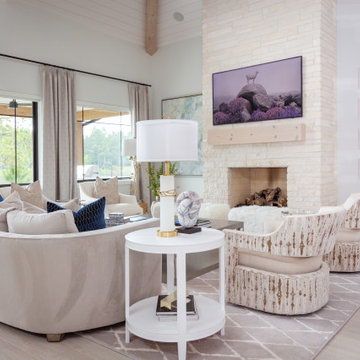
This light and bright living room has an inviting atmosphere with plenty of custom upholstery. However, the expansive stone fireplace is the centerpiece of this stunning space, creating a focal point that adds warmth and character to the room.
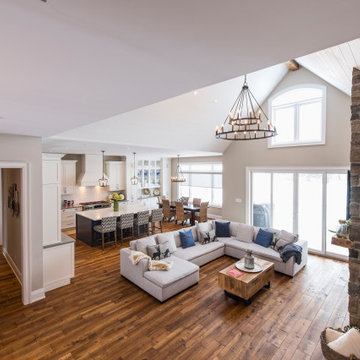
Inspiration för stora klassiska allrum med öppen planlösning, med beige väggar, mellanmörkt trägolv, en standard öppen spis, en spiselkrans i sten och en väggmonterad TV
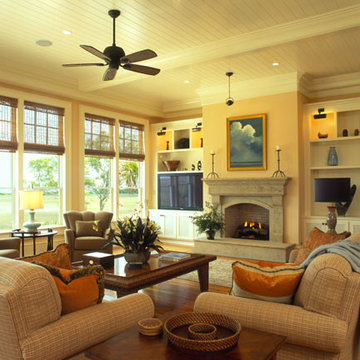
Tripp Smith
Bild på ett mellanstort vintage allrum med öppen planlösning, med ett finrum, gula väggar, mörkt trägolv, en standard öppen spis, en spiselkrans i sten, en inbyggd mediavägg och brunt golv
Bild på ett mellanstort vintage allrum med öppen planlösning, med ett finrum, gula väggar, mörkt trägolv, en standard öppen spis, en spiselkrans i sten, en inbyggd mediavägg och brunt golv
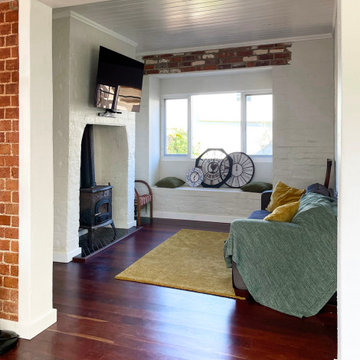
The old workers cottage was converted to a cosy family room with a wood burning stove in the original firepace.
Inspiration för små klassiska allrum, med vita väggar, mörkt trägolv, en öppen vedspis och en spiselkrans i tegelsten
Inspiration för små klassiska allrum, med vita väggar, mörkt trägolv, en öppen vedspis och en spiselkrans i tegelsten
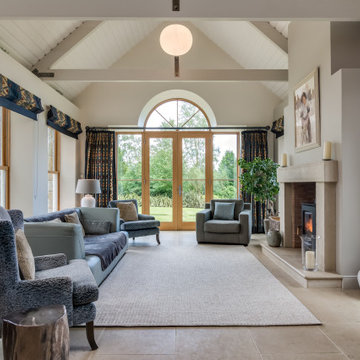
Idéer för vintage separata vardagsrum, med beige väggar, en öppen vedspis, en fristående TV och beiget golv
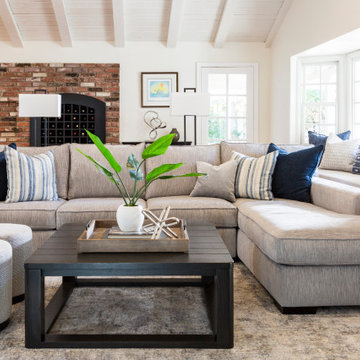
Bild på ett vintage allrum med öppen planlösning, med vita väggar, mellanmörkt trägolv och brunt golv
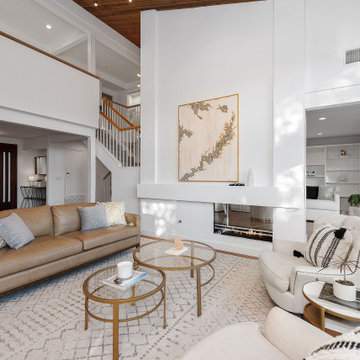
Unique opportunity to live your best life in this architectural home. Ideally nestled at the end of a serene cul-de-sac and perfectly situated at the top of a knoll with sweeping mountain, treetop, and sunset views- some of the best in all of Westlake Village! Enter through the sleek mahogany glass door and feel the awe of the grand two story great room with wood-clad vaulted ceilings, dual-sided gas fireplace, custom windows w/motorized blinds, and gleaming hardwood floors. Enjoy luxurious amenities inside this organic flowing floorplan boasting a cozy den, dream kitchen, comfortable dining area, and a masterpiece entertainers yard. Lounge around in the high-end professionally designed outdoor spaces featuring: quality craftsmanship wood fencing, drought tolerant lush landscape and artificial grass, sleek modern hardscape with strategic landscape lighting, built in BBQ island w/ plenty of bar seating and Lynx Pro-Sear Rotisserie Grill, refrigerator, and custom storage, custom designed stone gas firepit, attached post & beam pergola ready for stargazing, cafe lights, and various calming water features—All working together to create a harmoniously serene outdoor living space while simultaneously enjoying 180' views! Lush grassy side yard w/ privacy hedges, playground space and room for a farm to table garden! Open concept luxe kitchen w/SS appliances incl Thermador gas cooktop/hood, Bosch dual ovens, Bosch dishwasher, built in smart microwave, garden casement window, customized maple cabinetry, updated Taj Mahal quartzite island with breakfast bar, and the quintessential built-in coffee/bar station with appliance storage! One bedroom and full bath downstairs with stone flooring and counter. Three upstairs bedrooms, an office/gym, and massive bonus room (with potential for separate living quarters). The two generously sized bedrooms with ample storage and views have access to a fully upgraded sumptuous designer bathroom! The gym/office boasts glass French doors, wood-clad vaulted ceiling + treetop views. The permitted bonus room is a rare unique find and has potential for possible separate living quarters. Bonus Room has a separate entrance with a private staircase, awe-inspiring picture windows, wood-clad ceilings, surround-sound speakers, ceiling fans, wet bar w/fridge, granite counters, under-counter lights, and a built in window seat w/storage. Oversized master suite boasts gorgeous natural light, endless views, lounge area, his/hers walk-in closets, and a rustic spa-like master bath featuring a walk-in shower w/dual heads, frameless glass door + slate flooring. Maple dual sink vanity w/black granite, modern brushed nickel fixtures, sleek lighting, W/C! Ultra efficient laundry room with laundry shoot connecting from upstairs, SS sink, waterfall quartz counters, and built in desk for hobby or work + a picturesque casement window looking out to a private grassy area. Stay organized with the tastefully handcrafted mudroom bench, hooks, shelving and ample storage just off the direct 2 car garage! Nearby the Village Homes clubhouse, tennis & pickle ball courts, ample poolside lounge chairs, tables, and umbrellas, full-sized pool for free swimming and laps, an oversized children's pool perfect for entertaining the kids and guests, complete with lifeguards on duty and a wonderful place to meet your Village Homes neighbors. Nearby parks, schools, shops, hiking, lake, beaches, and more. Live an intentionally inspired life at 2228 Knollcrest — a sprawling architectural gem!
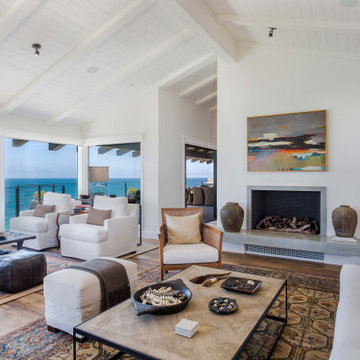
Bild på ett vintage allrum med öppen planlösning, med ett finrum, vita väggar, mellanmörkt trägolv, en standard öppen spis, en spiselkrans i betong och brunt golv
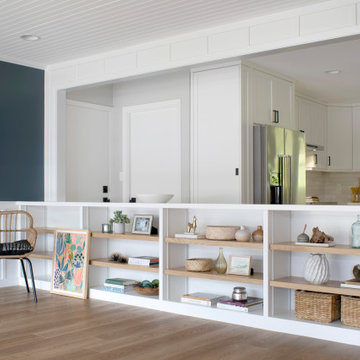
Inredning av ett klassiskt stort allrum med öppen planlösning, med blå väggar, mellanmörkt trägolv och brunt golv
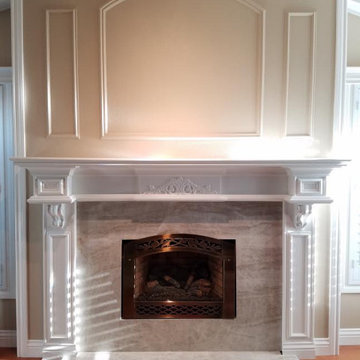
Bild på ett stort vintage separat vardagsrum, med ett finrum, beige väggar, mellanmörkt trägolv, en standard öppen spis, en spiselkrans i sten och brunt golv
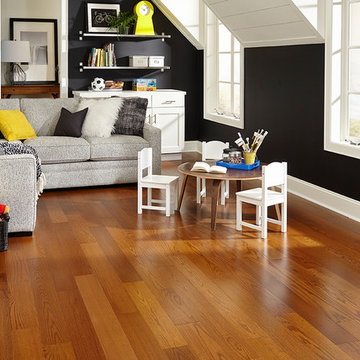
If you’re looking for hardwood flooring that offers incredible value and timeless style, you’ll love the Blue Ridge Series. This series features a solid hardwood core, which provides great stability. It also has an eco-friendly Perma Finish coating that repels most common household substances, providing one of the most durable finishes on the market.
This 3/8-inch engineered hardwood flooring is available in Oak and Maple in five warm colors designed to complement any decor. The Blue Ridge Series is prefinished for ease of installation. With its beauty, value, and lifetime integrity, this product has become an enduring favorite among homeowners.
Please note: Maple is a beautiful natural material that can vary from an off-white cream color to reddish or golden hues with dark reddish brown tones. The grain is subdued and generally straight but can be wavy.
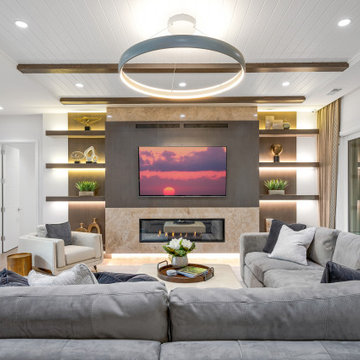
Idéer för mellanstora vintage allrum med öppen planlösning, med vita väggar, mellanmörkt trägolv, en bred öppen spis, en spiselkrans i trä, en inbyggd mediavägg och beiget golv
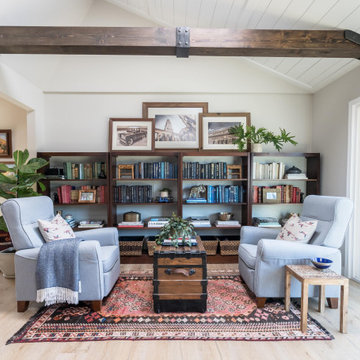
Klassisk inredning av ett allrum med öppen planlösning, med vita väggar, ljust trägolv och beiget golv
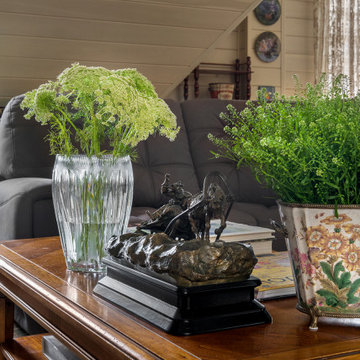
Гостевой загородный дом.Общая площадь гостиной 62 м2. Находится на мансардном этаже и объединена с кухней-столовой.
Klassisk inredning av ett stort allrum med öppen planlösning, med ett finrum, beige väggar, klinkergolv i porslin, en väggmonterad TV och brunt golv
Klassisk inredning av ett stort allrum med öppen planlösning, med ett finrum, beige väggar, klinkergolv i porslin, en väggmonterad TV och brunt golv
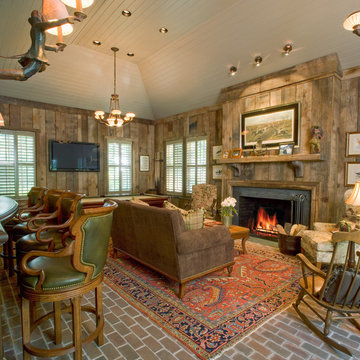
Inspiration för ett stort vintage separat vardagsrum, med tegelgolv, en spiselkrans i trä, en hemmabar, bruna väggar, en standard öppen spis, en väggmonterad TV och rött golv
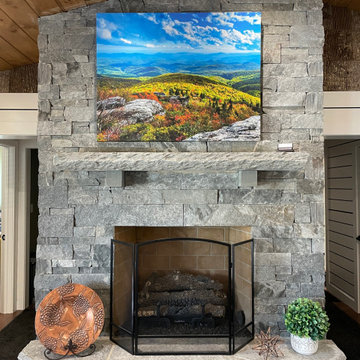
This stunning diagonal fireplace showcases the Quarry Mill's Atchison grey dimensional natural thin stone veneer. Atchison is a neutral grey dimensional ledgestone style thin stone veneer. The stone is especially suited for large-scale applications due to the semi-monochromatic tones that will not appear busy over large surfaces. Upon request, we are able to add a splash of color if desired. Atchison is a split back or natural back product and has not been sawn on the back with a diamond blade. The split back will have no impact on the installation or final appearance. Atchison is created using a gang or multi-blade saw where full sheets of stone are fed in one side and consistent 2”, 4”, and 6” strips are produced.
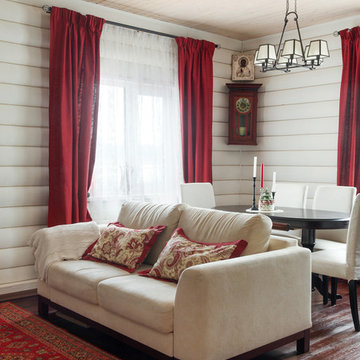
Денис Комаров
Idéer för små vintage vardagsrum, med vita väggar, mörkt trägolv, en standard öppen spis, en spiselkrans i sten, en väggmonterad TV och brunt golv
Idéer för små vintage vardagsrum, med vita väggar, mörkt trägolv, en standard öppen spis, en spiselkrans i sten, en väggmonterad TV och brunt golv
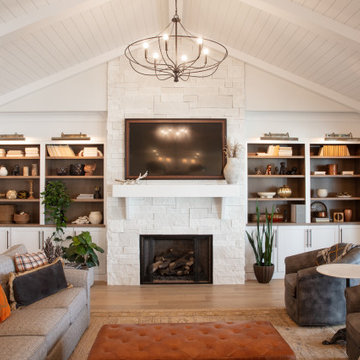
Large family room with vaulted ceiling. White cabinetry flanks the fireplace with a finished rift cut oak interior and matching rift cut oak tops.
Inredning av ett klassiskt stort allrum med öppen planlösning, med en standard öppen spis och en väggmonterad TV
Inredning av ett klassiskt stort allrum med öppen planlösning, med en standard öppen spis och en väggmonterad TV

Klassisk inredning av ett allrum med öppen planlösning, med ett bibliotek, vita väggar, mellanmörkt trägolv och brunt golv
378 foton på klassiskt sällskapsrum
5




