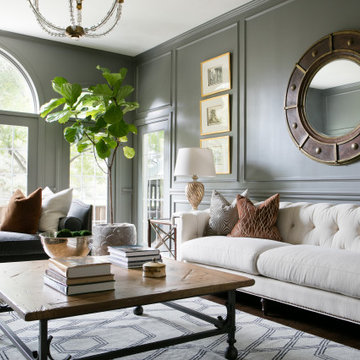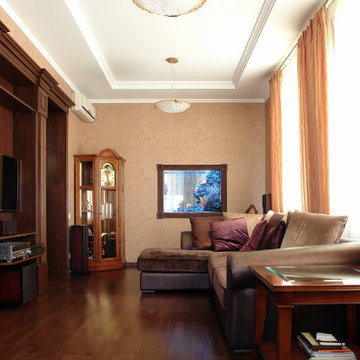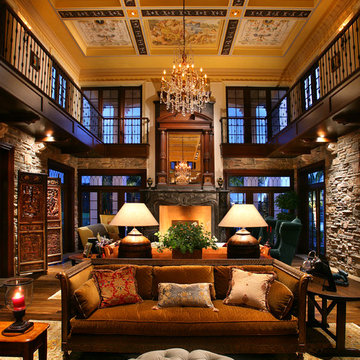5 881 foton på klassiskt sällskapsrum
Sortera efter:
Budget
Sortera efter:Populärt i dag
121 - 140 av 5 881 foton
Artikel 1 av 3

Klassisk inredning av ett stort allrum med öppen planlösning, med ett finrum, grå väggar, mörkt trägolv och brunt golv

We updated this 1907 two-story family home for re-sale. We added modern design elements and amenities while retaining the home’s original charm in the layout and key details. The aim was to optimize the value of the property for a prospective buyer, within a reasonable budget.
New French doors from kitchen and a rear bedroom open out to a new bi-level deck that allows good sight lines, functional outdoor living space, and easy access to a garden full of mature fruit trees. French doors from an upstairs bedroom open out to a private high deck overlooking the garden. The garage has been converted to a family room that opens to the garden.
The bathrooms and kitchen were remodeled the kitchen with simple, light, classic materials and contemporary lighting fixtures. New windows and skylights flood the spaces with light. Stained wood windows and doors at the kitchen pick up on the original stained wood of the other living spaces.
New redwood picture molding was created for the living room where traces in the plaster suggested that picture molding has originally been. A sweet corner window seat at the living room was restored. At a downstairs bedroom we created a new plate rail and other redwood trim matching the original at the dining room. The original dining room hutch and woodwork were restored and a new mantel built for the fireplace.
We built deep shelves into space carved out of the attic next to upstairs bedrooms and added other built-ins for character and usefulness. Storage was created in nooks throughout the house. A small room off the kitchen was set up for efficient laundry and pantry space.
We provided the future owner of the house with plans showing design possibilities for expanding the house and creating a master suite with upstairs roof dormers and a small addition downstairs. The proposed design would optimize the house for current use while respecting the original integrity of the house.
Photography: John Hayes, Open Homes Photography
https://saikleyarchitects.com/portfolio/classic-craftsman-update/

2D previsualization for a client
Inspiration för mycket stora klassiska loftrum, med blå väggar, marmorgolv och vitt golv
Inspiration för mycket stora klassiska loftrum, med blå väggar, marmorgolv och vitt golv

A historic London townhouse, redesigned by Rose Narmani Interiors.
Exempel på ett stort klassiskt vardagsrum, med en standard öppen spis, en spiselkrans i sten och beiget golv
Exempel på ett stort klassiskt vardagsrum, med en standard öppen spis, en spiselkrans i sten och beiget golv

The transformation of this living room began with wallpaper and ended with new custom furniture. We added a media builtin cabinet with loads of storage and designed it to look like a beautiful piece of furniture. Custom swivel chairs each got a leather ottoman and a cozy loveseat and sofa with coffee table and stunning end tables rounded off the seating area. The writing desk in the space added a work zone. Final touches included custom drapery, lighting and artwork.

Foto på ett vintage avskilt allrum, med vita väggar, ljust trägolv, en standard öppen spis, en spiselkrans i sten och en inbyggd mediavägg

Foto på ett mellanstort vintage separat vardagsrum, med beige väggar, mörkt trägolv, en standard öppen spis, en väggmonterad TV och brunt golv

blue subway tile, console table, gas fireplace, moroccan rug, round upholstered ottoman, sectional sofa, swivel chair, tufted ottoman, tv over fireplace, white fireplace mantel, white trim

Foto: © Diego Cuoghi
Inredning av ett klassiskt mycket stort allrum med öppen planlösning, med ett bibliotek, klinkergolv i terrakotta, en standard öppen spis, en spiselkrans i sten, en fristående TV och rött golv
Inredning av ett klassiskt mycket stort allrum med öppen planlösning, med ett bibliotek, klinkergolv i terrakotta, en standard öppen spis, en spiselkrans i sten, en fristående TV och rött golv

Foto på ett vintage vardagsrum, med ett finrum, grå väggar, mellanmörkt trägolv, en standard öppen spis, en spiselkrans i tegelsten och brunt golv

A full view of the Irish Pub shows the rustic LVT floor, tin ceiling tiles, chevron wainscot, brick veneer walls and venetian plaster paint.
Idéer för stora vintage allrum, med ett spelrum, bruna väggar, mellanmörkt trägolv, en standard öppen spis, en spiselkrans i gips, en väggmonterad TV och brunt golv
Idéer för stora vintage allrum, med ett spelrum, bruna väggar, mellanmörkt trägolv, en standard öppen spis, en spiselkrans i gips, en väggmonterad TV och brunt golv

Inspiration för ett litet vintage vardagsrum, med vita väggar, mörkt trägolv, en standard öppen spis, en spiselkrans i tegelsten och brunt golv

Relaxed elegance is achieved in this family room, through a thoughtful blend of natural textures, shades of green, and cozy furnishings.
Klassisk inredning av ett allrum med öppen planlösning, med grå väggar, klinkergolv i porslin, en öppen hörnspis, en spiselkrans i sten och beiget golv
Klassisk inredning av ett allrum med öppen planlösning, med grå väggar, klinkergolv i porslin, en öppen hörnspis, en spiselkrans i sten och beiget golv

Doug Thompson Photography
Exempel på ett mellanstort klassiskt allrum med öppen planlösning, med mellanmörkt trägolv, beige väggar, ett finrum och beiget golv
Exempel på ett mellanstort klassiskt allrum med öppen planlösning, med mellanmörkt trägolv, beige väggar, ett finrum och beiget golv

We created this beautiful high fashion living, formal dining and entry for a client who wanted just that... Soaring cellings called for a board and batten feature wall, crystal chandelier and 20-foot custom curtain panels with gold and acrylic rods.

Klassisk inredning av ett separat vardagsrum, med flerfärgade väggar, ljust trägolv och grått golv

The Victorian period, in the realm of tile, consisted of jewel tones, ornate detail, and some unique sizes. When a customer came to us asking for 1.5″ x 6″ tiles for their Victorian fireplace we didn’t anticipate how popular that size would become! This Victorian fireplace features our 1.5″ x 6″ handmade tile in Jade Moss. Designed in a running bond pattern to get a historically accurate Victorian style.

Idéer för små vintage allrum med öppen planlösning, med ett finrum, gröna väggar, mellanmörkt trägolv och brunt golv

This custom cottage designed and built by Aaron Bollman is nestled in the Saugerties, NY. Situated in virgin forest at the foot of the Catskill mountains overlooking a babling brook, this hand crafted home both charms and relaxes the senses.
5 881 foton på klassiskt sällskapsrum
7




