747 foton på klassiskt sovrum, med en dubbelsidig öppen spis
Sortera efter:
Budget
Sortera efter:Populärt i dag
81 - 100 av 747 foton
Artikel 1 av 3
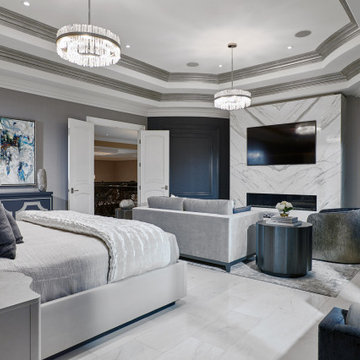
Luxurious primary bedroom.
Inspiration för mycket stora klassiska huvudsovrum, med grå väggar, klinkergolv i porslin, en dubbelsidig öppen spis, en spiselkrans i trä och beiget golv
Inspiration för mycket stora klassiska huvudsovrum, med grå väggar, klinkergolv i porslin, en dubbelsidig öppen spis, en spiselkrans i trä och beiget golv
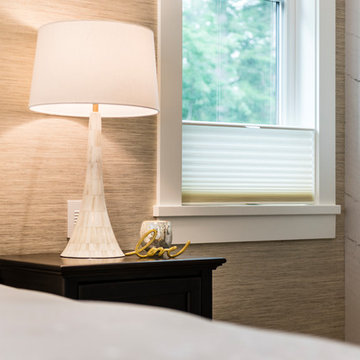
Upstairs a curved upper landing hallway leads to the master suite, creating wing-like privacy for adult escape. Another two-sided fireplace, wrapped in unique designer finishes, separates the bedroom from an ensuite with luxurious steam shower and sunken soaker tub-for-2. Passing through the spa-like suite leads to a dressing room of ample shelving, drawers, and illuminated hang-rods, this master is truly a serene retreat.
photography: Paul Grdina
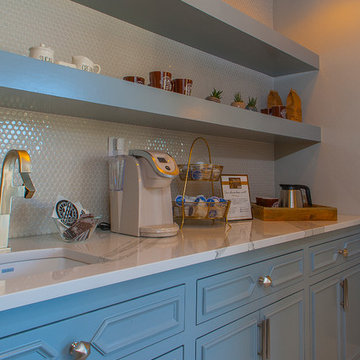
Kathy Keffer- Sharpe Photography
Inredning av ett klassiskt stort huvudsovrum, med grå väggar, mellanmörkt trägolv, en dubbelsidig öppen spis och en spiselkrans i trä
Inredning av ett klassiskt stort huvudsovrum, med grå väggar, mellanmörkt trägolv, en dubbelsidig öppen spis och en spiselkrans i trä
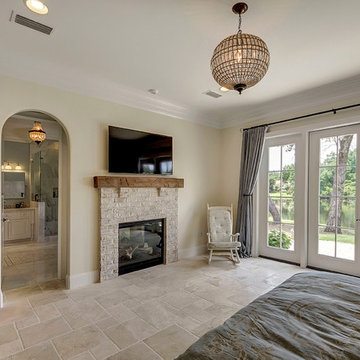
Klassisk inredning av ett stort huvudsovrum, med beige väggar, travertin golv, en dubbelsidig öppen spis och en spiselkrans i tegelsten
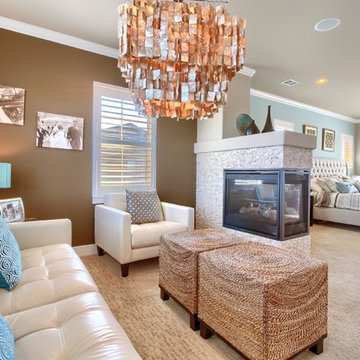
Bild på ett stort vintage huvudsovrum, med blå väggar, heltäckningsmatta, en dubbelsidig öppen spis, en spiselkrans i trä och beiget golv
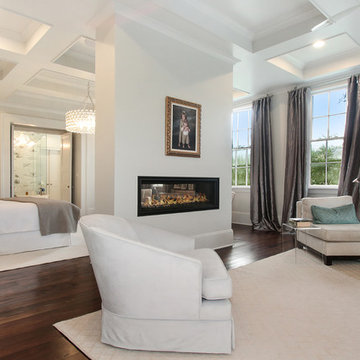
Exempel på ett stort klassiskt huvudsovrum, med vita väggar, mörkt trägolv, en dubbelsidig öppen spis och brunt golv
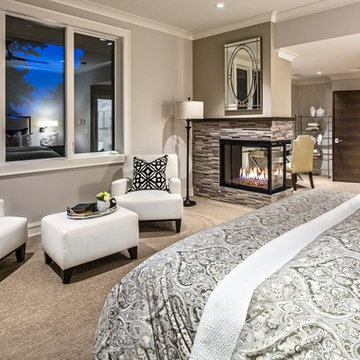
Bild på ett stort vintage huvudsovrum, med beige väggar, heltäckningsmatta, en dubbelsidig öppen spis, en spiselkrans i sten och beiget golv
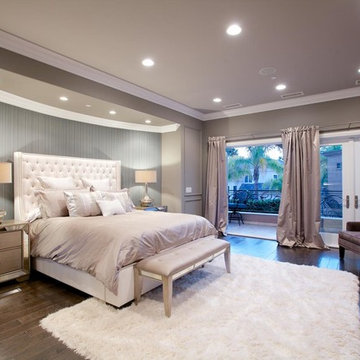
Exempel på ett mycket stort klassiskt huvudsovrum, med beige väggar, mörkt trägolv, en dubbelsidig öppen spis och en spiselkrans i sten
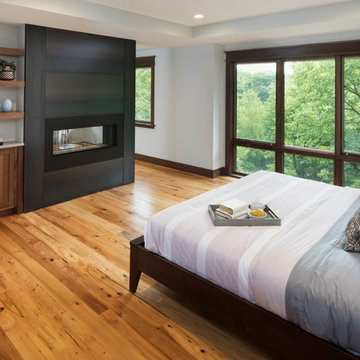
Landmark Photography
Idéer för stora vintage huvudsovrum, med beige väggar, mellanmörkt trägolv, en dubbelsidig öppen spis, en spiselkrans i metall och brunt golv
Idéer för stora vintage huvudsovrum, med beige väggar, mellanmörkt trägolv, en dubbelsidig öppen spis, en spiselkrans i metall och brunt golv
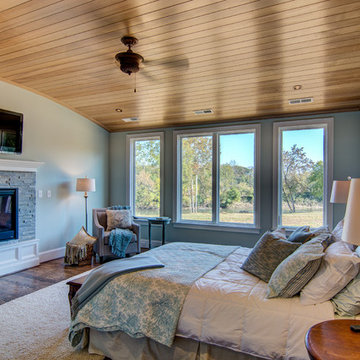
Frogman Interactive
Bild på ett mycket stort vintage huvudsovrum, med blå väggar, mellanmörkt trägolv, en dubbelsidig öppen spis och en spiselkrans i sten
Bild på ett mycket stort vintage huvudsovrum, med blå väggar, mellanmörkt trägolv, en dubbelsidig öppen spis och en spiselkrans i sten
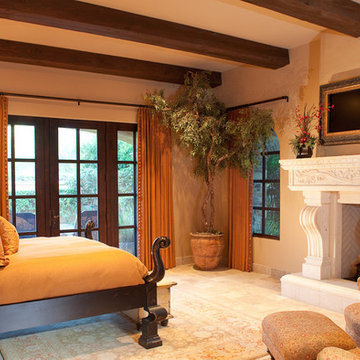
This guest bedroom has beautiful marble floors, cast stone fireplace, and gorgeous wood beams.
Bild på ett mycket stort vintage huvudsovrum, med bruna väggar, klinkergolv i terrakotta, en dubbelsidig öppen spis och en spiselkrans i sten
Bild på ett mycket stort vintage huvudsovrum, med bruna väggar, klinkergolv i terrakotta, en dubbelsidig öppen spis och en spiselkrans i sten
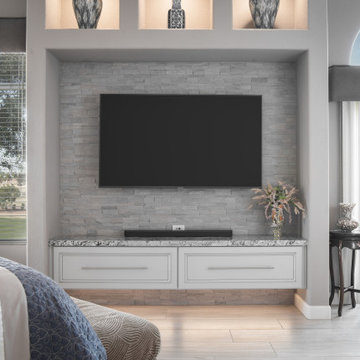
Idéer för ett stort klassiskt huvudsovrum, med grå väggar, klinkergolv i porslin, en dubbelsidig öppen spis, en spiselkrans i sten och beiget golv
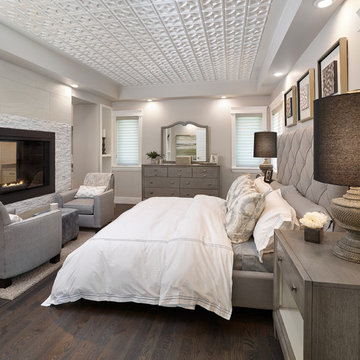
Merle Prosofky Photography Ltd.
Foto på ett vintage huvudsovrum, med grå väggar, mörkt trägolv, en dubbelsidig öppen spis och en spiselkrans i trä
Foto på ett vintage huvudsovrum, med grå väggar, mörkt trägolv, en dubbelsidig öppen spis och en spiselkrans i trä
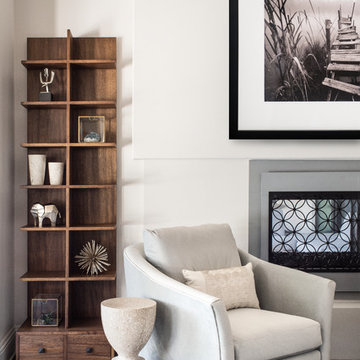
Stephen Allen Photography
Inspiration för klassiska sovrum, med beige väggar, mörkt trägolv, en dubbelsidig öppen spis och brunt golv
Inspiration för klassiska sovrum, med beige väggar, mörkt trägolv, en dubbelsidig öppen spis och brunt golv
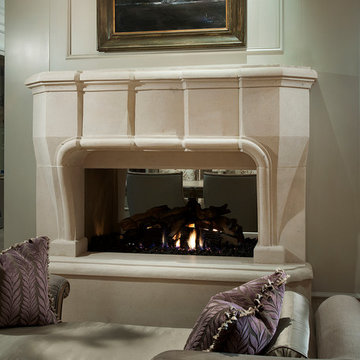
Double-sided custom stone fireplace.
Inredning av ett klassiskt mycket stort sovrum, med beige väggar, mellanmörkt trägolv, en dubbelsidig öppen spis och en spiselkrans i sten
Inredning av ett klassiskt mycket stort sovrum, med beige väggar, mellanmörkt trägolv, en dubbelsidig öppen spis och en spiselkrans i sten
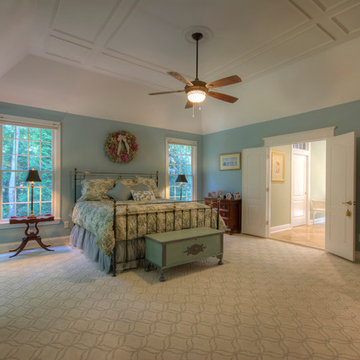
Klassisk inredning av ett stort huvudsovrum, med blå väggar, heltäckningsmatta, en dubbelsidig öppen spis och en spiselkrans i sten
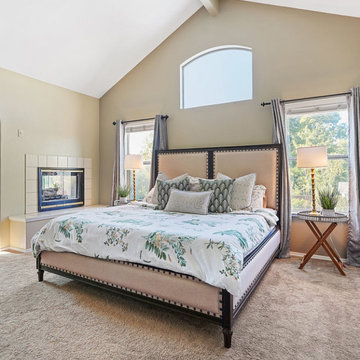
Idéer för mellanstora vintage huvudsovrum, med gröna väggar, heltäckningsmatta, en dubbelsidig öppen spis, en spiselkrans i trä och beiget golv
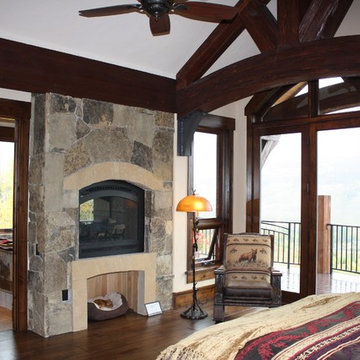
Exempel på ett mellanstort klassiskt huvudsovrum, med beige väggar, mörkt trägolv, en dubbelsidig öppen spis och en spiselkrans i sten
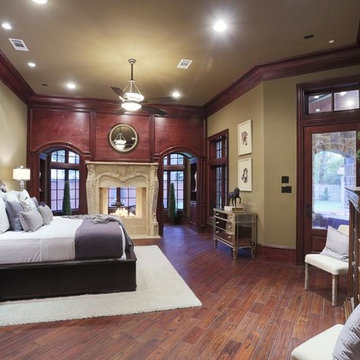
HAR listing 9676247
Stately old-world European-inspired custom estate on 1.10 park-like acres just completed in Hunters Creek. Private & gated 125 foot driveway leads to architectural masterpiece. Master suites on 1st and 2nd floor, game room, home theater, full quarters, 1,000+ bottle climate controlled wine room, elevator, generator ready, pool, spa, hot tub, large covered porches & arbor, outdoor kitchen w/ pizza oven, stone circular driveway, custom carved stone fireplace mantels, planters and fountain.
Call 281-252-6100 for more information about this home.
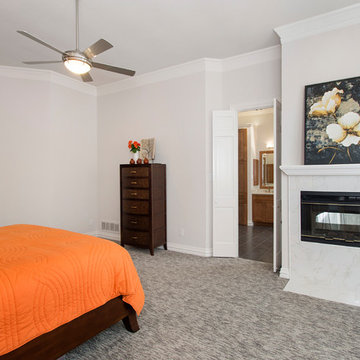
Our clients drastically needed to update this master suite from the original forest green floral wallpaper to something more clean and simple. They wanted to open up the dated cultured marble enclosed tub and shower and remove all soffits and plant ledges above the vanities. They wanted to explore the possibilities of opening up the shower with glass and look at installing a freestanding bathtub and they definitely wanted to keep the double sided fireplace but update the look of it.
First off, we did some minor changes to the bedroom. We replaced the carpet with a beautiful soft multi-color gray low pile carpet and painted the walls a soft white. The fireplace surround was replaced with Carrara 12×12 polished porcelain tile for a more elegant look. Finally, we tore out a corner built in desk and squared off and textured the wall, making it look as though it were never there.
We needed to strip this bathroom down and start from scratch. We demoed the cabinets, counter tops, all plumbing fixtures, ceiling fan, track lighting, tub and tub surround, fireplace surround, shower door, shower walls and ceiling above the shower, all flooring, soffits above vanity areas, saloon doors on the water closet and of course the wallpaper!
We changed the walls around the shower to pony walls with glass on the upper half, opening up the shower. The tile was lined with Premium Antasit 12×24 tile installed vertically in a 50/50 brick pattern. The shower floor and the floor below the tub is Solo River Grey Pebble mosaic tile. A contemporary Jaclo Collection shower system was installed including a contemporary handshower and square shower head. The large freestanding tub is a white Hydro Sytsems “Picasso” with “Steelnox” wall mounted tub filler and hardware from Graff.
All of the cabinets were replaced with Waypoint maple mocha glazed flat front doors and drawers. Quartzmasters Calacatta Grey countertops were installed with 2 Icera “Muse” undermount sinks for a clean modern look. The cabinet hardware the clients chose is ultra modern ”Sutton” from Hardware Resources and the faucet and other hardware is all from the Phylrich “Mix” collection.
Pulling it all together, Premium Antasit 12×14 installed floor tile was installed in a 50/50 brick pattern. The pebble tile that was installed in the shower floor was also installed in an oval shape under the bathtub for a great modern look and to break up the solid gray flooring.
Addison Oak Wood planks were installed vertically behind the bathtub, below the fireplace surround and behind the potty for a modern finished look. The fireplace was surrounded with Carrara 12×12 polished porcelain, as well as the wood planks. Finally, to add the finishing touches, Z-Lite brushed nickel vanity lights were installed above each vanity sink. The clients are so pleased to be able to enjoy and relax in their new contemporary bathroom!
747 foton på klassiskt sovrum, med en dubbelsidig öppen spis
5